$868,000
Available - For Sale
Listing ID: N11900026
6235 Main St , Unit 313, Whitchurch-Stouffville, L4A 4J3, Ontario
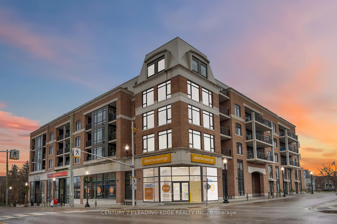
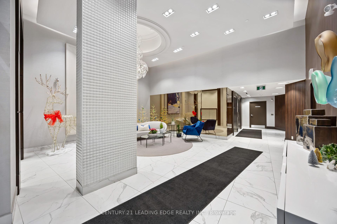
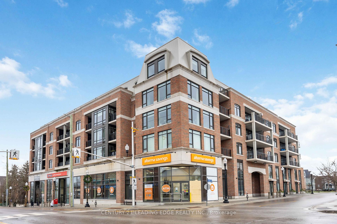
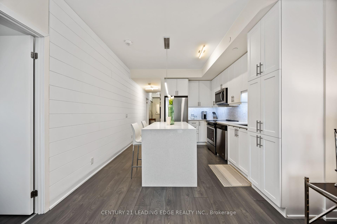
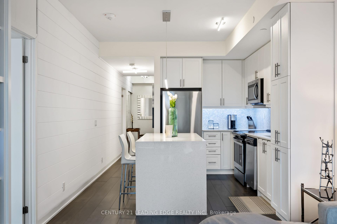
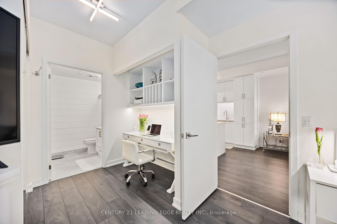
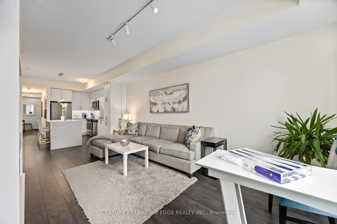
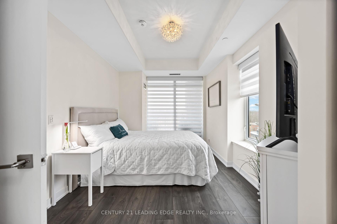
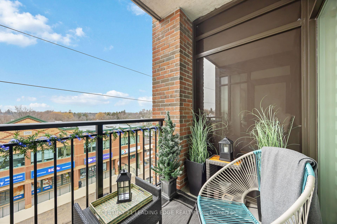
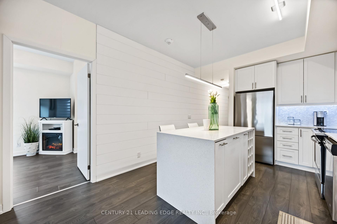
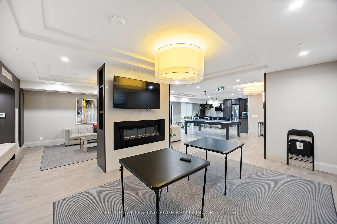
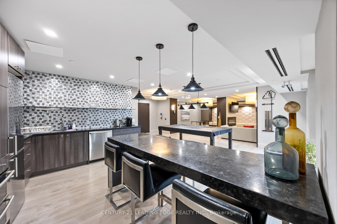
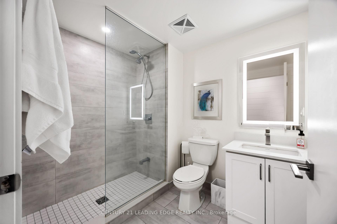
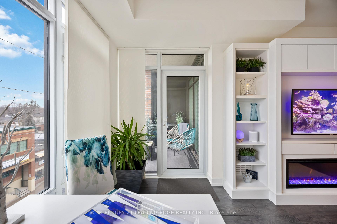
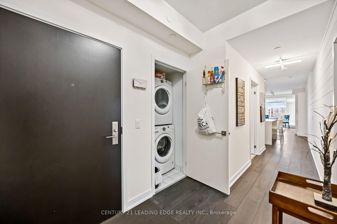
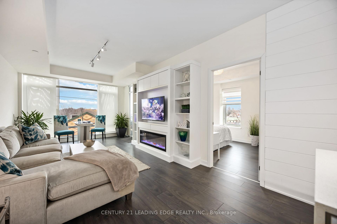
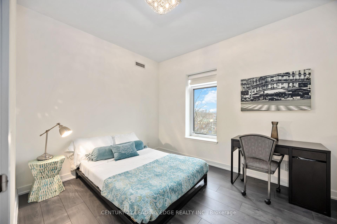
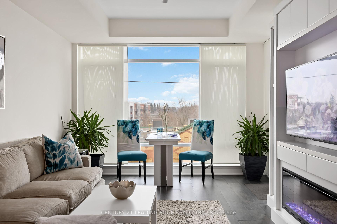
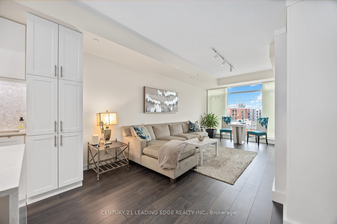
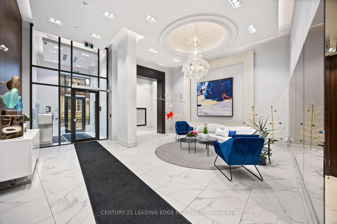
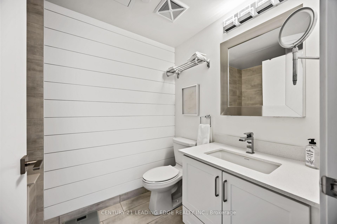
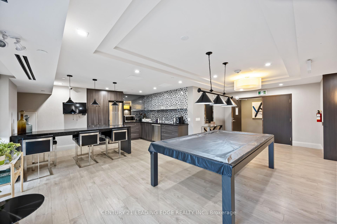
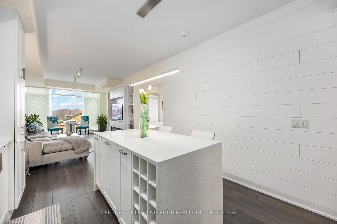
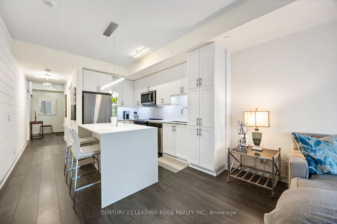
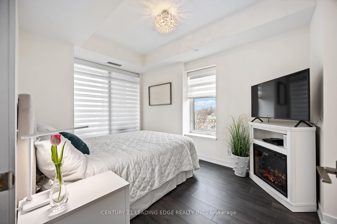
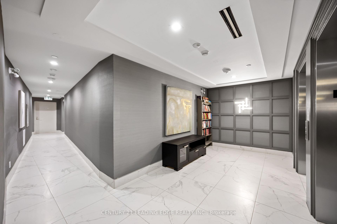
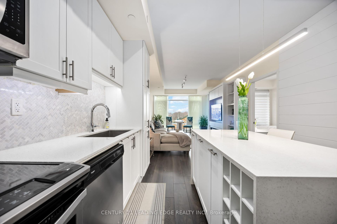
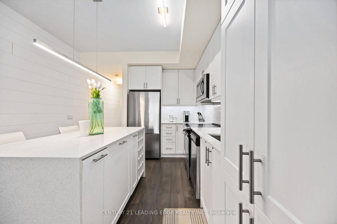
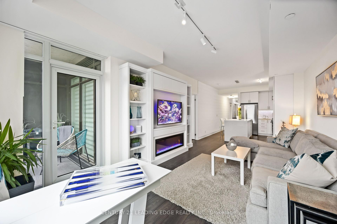
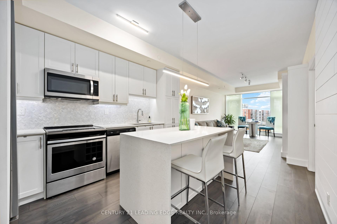
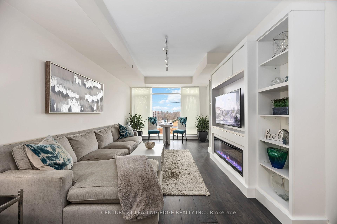
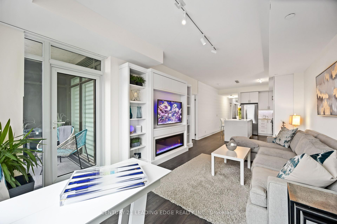
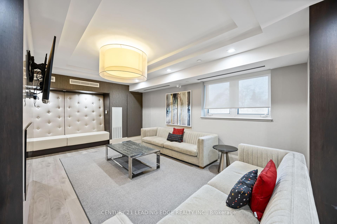
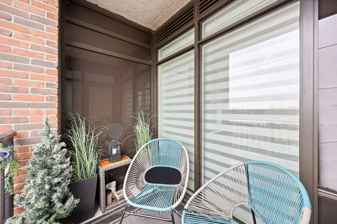
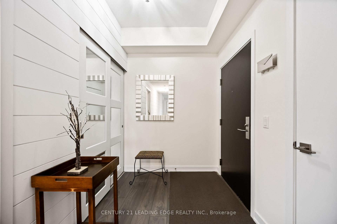
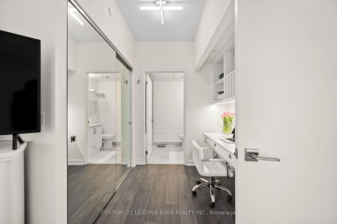
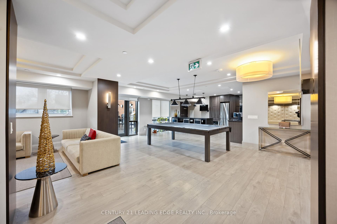
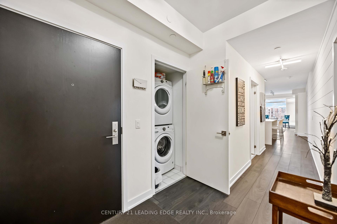
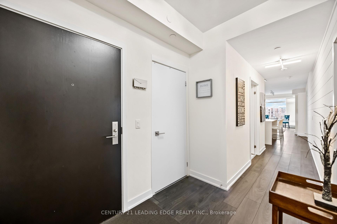

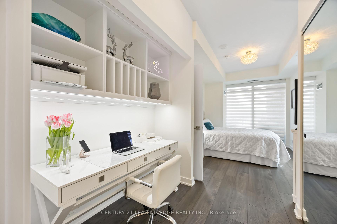
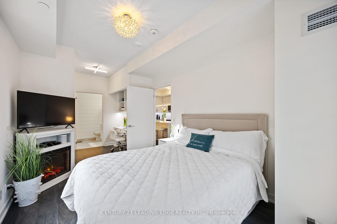
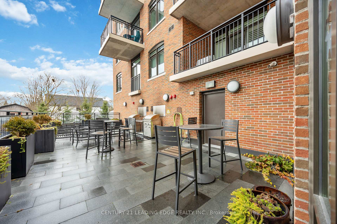











































| Welcome to Pace On Main, a luxurious boutique condo located in the heart of Stouffville Village. This stunning corner unit boasts 2 bedrooms & 2 bathrooms, showcasing gorgeous upgrades by its original owner, reflecting a true pride of ownership. The beautiful kitchen features stainless steel appliances, herringbone backsplash, an island with quartz countertops and waterfall edging, breakfast bar, a built-in wine rack & a pantry. The living room impresses with a custom wall unit & built-in fireplace, large windows & a walkout to a private balcony. Enjoy the convenience of a custom home office with desk & shelving in the primary bedroom, which also includes a spacious closet with custom organizers & 4-piece ensuite bath. The unit is tastefully adorned with shiplap walls, upgraded lighting, and meticulous custom details throughout, $$$$$ spent in upgrades. 1 parking & 1 locker included. Building amenities include a large party room, meeting room, games room, pool table & second floor patio with barbeques. Pace on Main is an impeccably kept condominium, conveniently located across the GO Station, many shops, cafes, restaurants, medical clinics & just steps away from all the fantastic amenities Stouffville has to offer, making it the perfect blend of luxury and convenience. |
| Extras: S/S Appl: Fisher & Paykel fridge, stove, over the range microwave, dishwasher, washer/dryer, all custom shelving in kitchen cupboards & bedroom closets, desk/office, wall unit/fireplace, all elfs & blinds, Zebra blinds in prim brm w/remote. |
| Price | $868,000 |
| Taxes: | $3969.42 |
| Maintenance Fee: | 496.00 |
| Address: | 6235 Main St , Unit 313, Whitchurch-Stouffville, L4A 4J3, Ontario |
| Province/State: | Ontario |
| Condo Corporation No | YRSCC |
| Level | 4 |
| Unit No | 13 |
| Locker No | #16 |
| Directions/Cross Streets: | Main & Lloyd |
| Rooms: | 4 |
| Bedrooms: | 2 |
| Bedrooms +: | |
| Kitchens: | 1 |
| Family Room: | N |
| Basement: | None |
| Property Type: | Condo Apt |
| Style: | Apartment |
| Exterior: | Brick |
| Garage Type: | Underground |
| Garage(/Parking)Space: | 1.00 |
| Drive Parking Spaces: | 1 |
| Park #1 | |
| Parking Type: | Owned |
| Legal Description: | Level A #12 |
| Exposure: | Ne |
| Balcony: | Open |
| Locker: | Owned |
| Pet Permited: | Restrict |
| Retirement Home: | N |
| Approximatly Square Footage: | 1000-1199 |
| Building Amenities: | Party/Meeting Room, Rooftop Deck/Garden, Visitor Parking |
| Maintenance: | 496.00 |
| Common Elements Included: | Y |
| Parking Included: | Y |
| Building Insurance Included: | Y |
| Fireplace/Stove: | Y |
| Heat Source: | Gas |
| Heat Type: | Forced Air |
| Central Air Conditioning: | Central Air |
| Central Vac: | N |
| Laundry Level: | Main |
| Ensuite Laundry: | Y |
$
%
Years
This calculator is for demonstration purposes only. Always consult a professional
financial advisor before making personal financial decisions.
| Although the information displayed is believed to be accurate, no warranties or representations are made of any kind. |
| CENTURY 21 LEADING EDGE REALTY INC. |
- Listing -1 of 0
|
|

Dir:
1-866-382-2968
Bus:
416-548-7854
Fax:
416-981-7184
| Virtual Tour | Book Showing | Email a Friend |
Jump To:
At a Glance:
| Type: | Condo - Condo Apt |
| Area: | York |
| Municipality: | Whitchurch-Stouffville |
| Neighbourhood: | Stouffville |
| Style: | Apartment |
| Lot Size: | x () |
| Approximate Age: | |
| Tax: | $3,969.42 |
| Maintenance Fee: | $496 |
| Beds: | 2 |
| Baths: | 2 |
| Garage: | 1 |
| Fireplace: | Y |
| Air Conditioning: | |
| Pool: |
Locatin Map:
Payment Calculator:

Listing added to your favorite list
Looking for resale homes?

By agreeing to Terms of Use, you will have ability to search up to 246324 listings and access to richer information than found on REALTOR.ca through my website.
- Color Examples
- Red
- Magenta
- Gold
- Black and Gold
- Dark Navy Blue And Gold
- Cyan
- Black
- Purple
- Gray
- Blue and Black
- Orange and Black
- Green
- Device Examples


