$578,888
Available - For Sale
Listing ID: C11901330
181 Dundas St East , Unit 4606, Toronto, M5A 0N5, Ontario
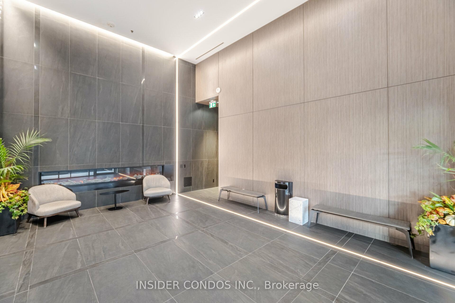
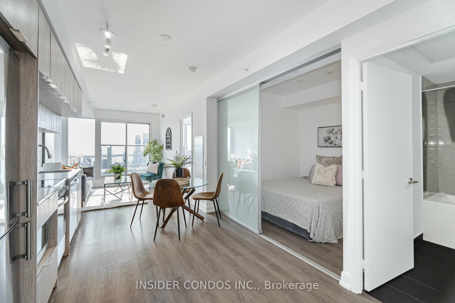
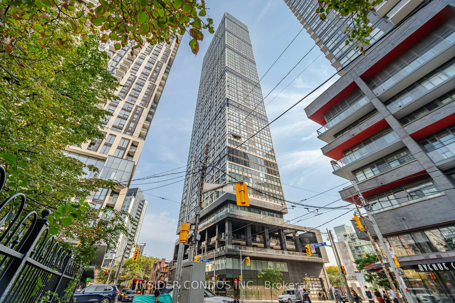
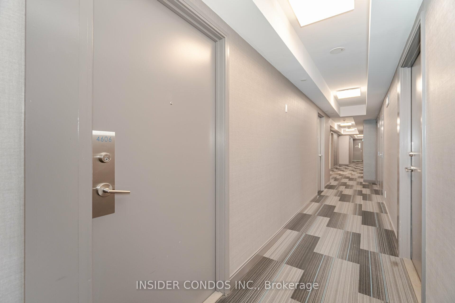
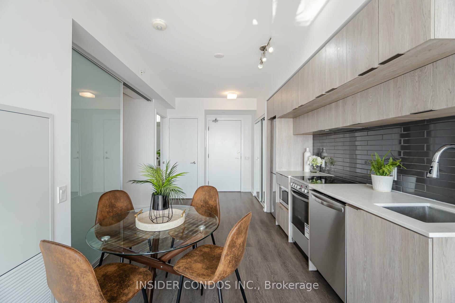
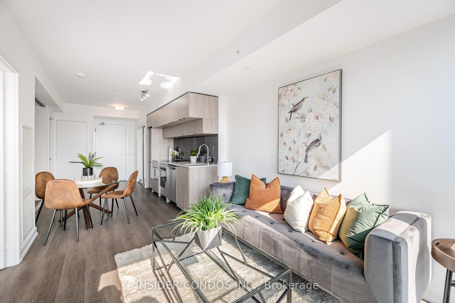
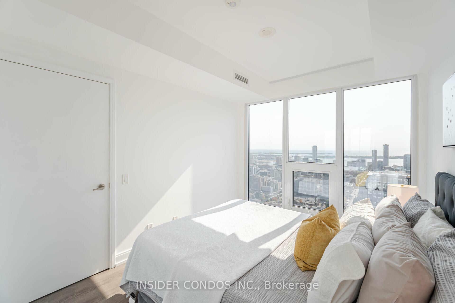
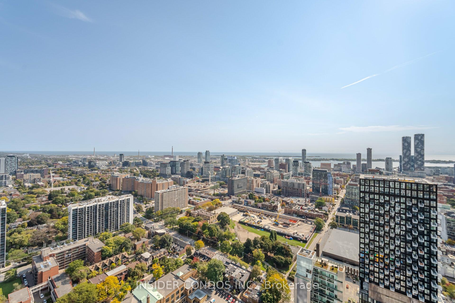
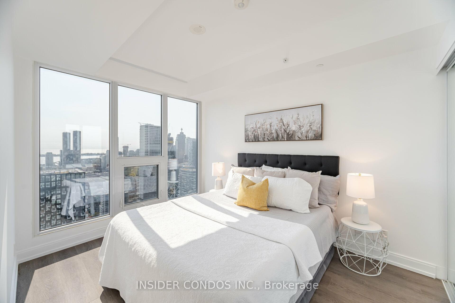
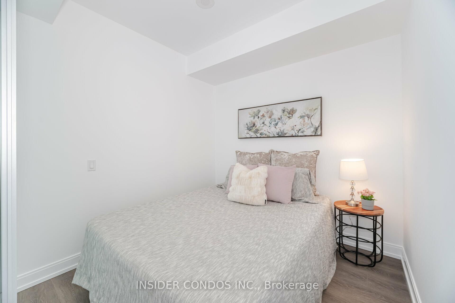
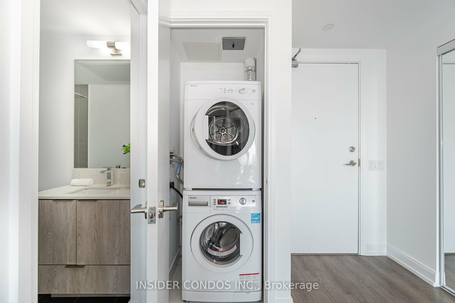
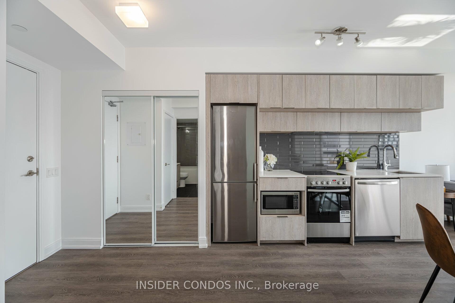
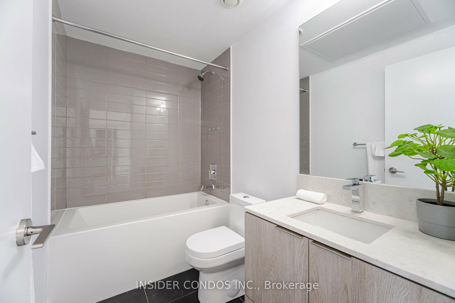
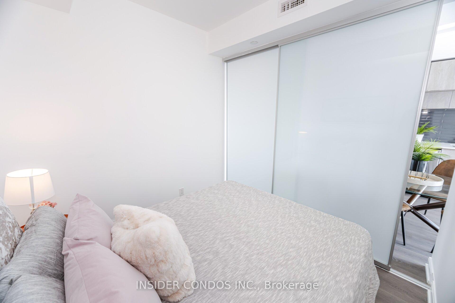
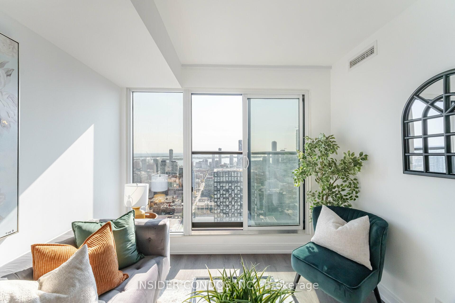
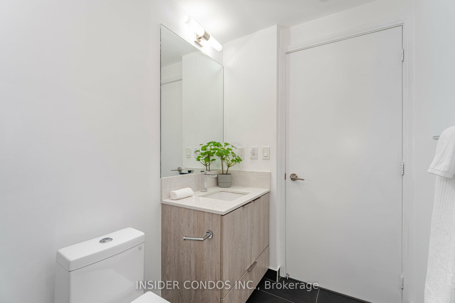
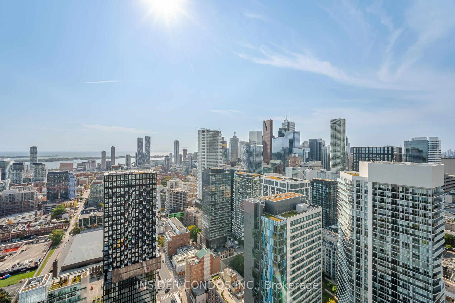
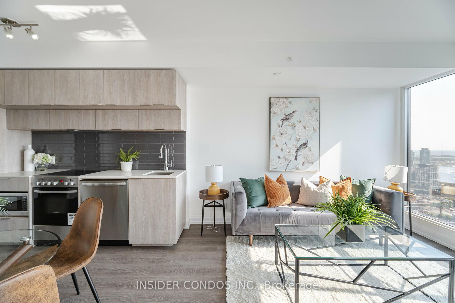
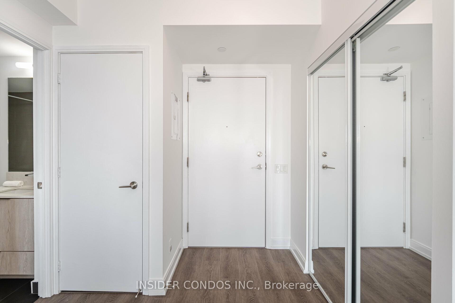
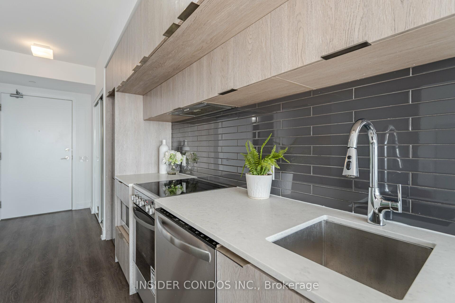
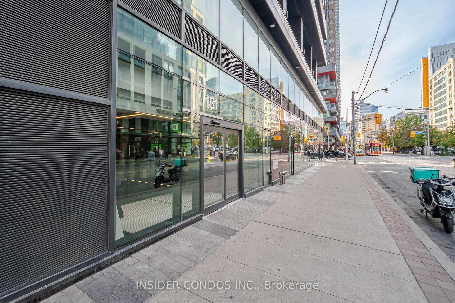
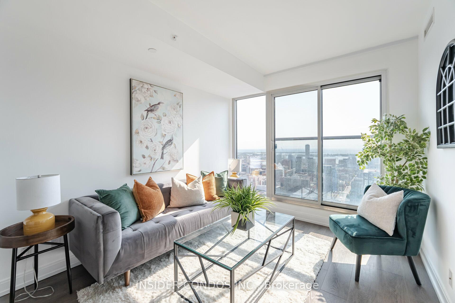
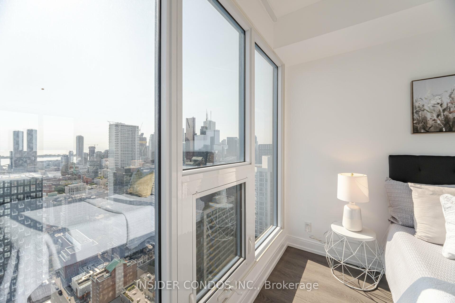
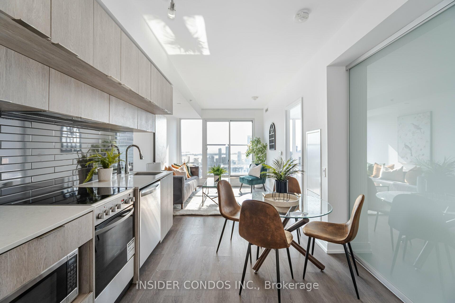
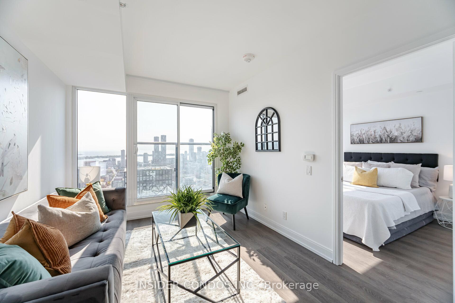
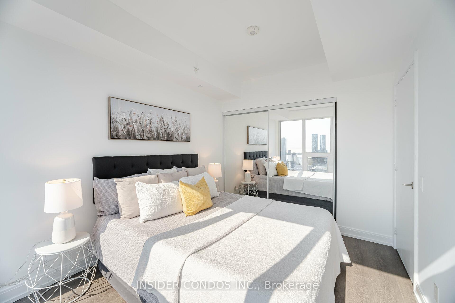




























| Prime Downtown Location with a 97 Walk Score! Steps to Dundas Subway, TMU, George Brown, Dundas Square, Eaton Centre, and top dining/entertainment. 24-hour streetcar at your door. The den can be used as a 2nd bedroom, spacious room with sliding door. This high-floor unit in the luxurious Grid Condos offers stunning lake views. Smart 570 sq ft layout, with smooth ceilings, floor-to-ceiling windows, and a Juliette balcony. Modern kitchen with stainless steel appliances. Amenities include a learning center, gym, yoga room, party room, theatre, outdoor terrace with BBQ, guest suites, and24-hour concierge. Don't miss this gem! Act fast! |
| Extras: Washer & Dryer, S/S Appl, Locker. |
| Price | $578,888 |
| Taxes: | $2539.20 |
| Maintenance Fee: | 394.14 |
| Address: | 181 Dundas St East , Unit 4606, Toronto, M5A 0N5, Ontario |
| Province/State: | Ontario |
| Condo Corporation No | TSCC |
| Level | 41 |
| Unit No | 05 |
| Directions/Cross Streets: | Dundas & Jarvis |
| Rooms: | 4 |
| Rooms +: | 1 |
| Bedrooms: | 1 |
| Bedrooms +: | 1 |
| Kitchens: | 1 |
| Family Room: | Y |
| Basement: | None |
| Approximatly Age: | 0-5 |
| Property Type: | Condo Apt |
| Style: | Apartment |
| Exterior: | Brick |
| Garage Type: | None |
| Garage(/Parking)Space: | 0.00 |
| Drive Parking Spaces: | 0 |
| Park #1 | |
| Parking Type: | None |
| Exposure: | E |
| Balcony: | Jlte |
| Locker: | Owned |
| Pet Permited: | Restrict |
| Approximatly Age: | 0-5 |
| Approximatly Square Footage: | 500-599 |
| Maintenance: | 394.14 |
| Common Elements Included: | Y |
| Building Insurance Included: | Y |
| Fireplace/Stove: | Y |
| Heat Source: | Gas |
| Heat Type: | Forced Air |
| Central Air Conditioning: | Central Air |
| Ensuite Laundry: | Y |
$
%
Years
This calculator is for demonstration purposes only. Always consult a professional
financial advisor before making personal financial decisions.
| Although the information displayed is believed to be accurate, no warranties or representations are made of any kind. |
| INSIDER CONDOS INC. |
- Listing -1 of 0
|
|

Dir:
1-866-382-2968
Bus:
416-548-7854
Fax:
416-981-7184
| Book Showing | Email a Friend |
Jump To:
At a Glance:
| Type: | Condo - Condo Apt |
| Area: | Toronto |
| Municipality: | Toronto |
| Neighbourhood: | Moss Park |
| Style: | Apartment |
| Lot Size: | x () |
| Approximate Age: | 0-5 |
| Tax: | $2,539.2 |
| Maintenance Fee: | $394.14 |
| Beds: | 1+1 |
| Baths: | 1 |
| Garage: | 0 |
| Fireplace: | Y |
| Air Conditioning: | |
| Pool: |
Locatin Map:
Payment Calculator:

Listing added to your favorite list
Looking for resale homes?

By agreeing to Terms of Use, you will have ability to search up to 245084 listings and access to richer information than found on REALTOR.ca through my website.
- Color Examples
- Red
- Magenta
- Gold
- Black and Gold
- Dark Navy Blue And Gold
- Cyan
- Black
- Purple
- Gray
- Blue and Black
- Orange and Black
- Green
- Device Examples


