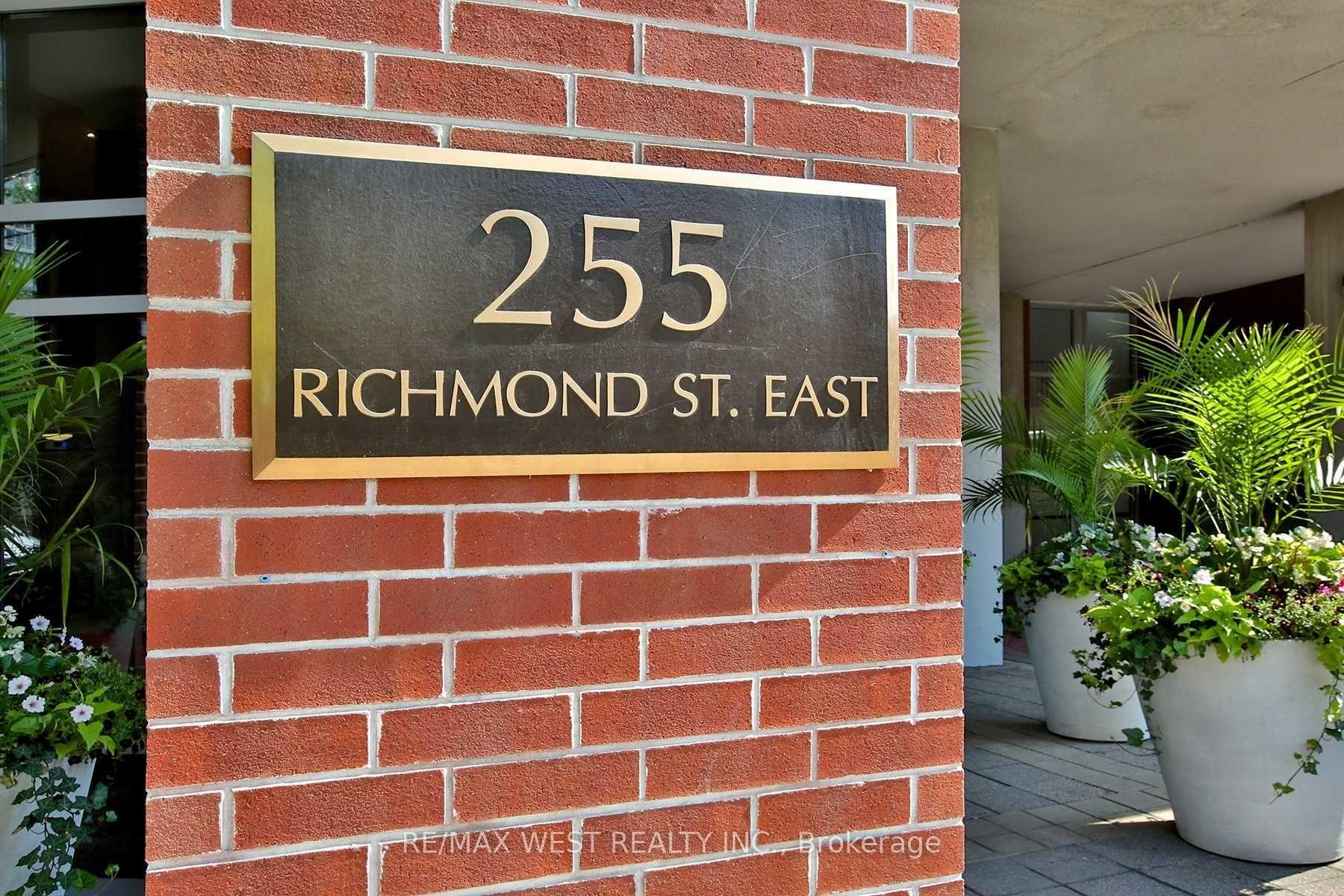$425,000
Available - For Sale
Listing ID: C11895625
255 Richmond St East , Unit 1111, Toronto, M5A 4T7, Ontario




| Urban Living Near St. Lawrence Market! Live in the sought-after Space Lofts boutique building, steps from vibrant St. Lawrence Market and George Brown campuses. This bright bachelor unit features a functional layout, perfect for professionals, couples, or students. Located near George Brown campuses and with quick access to major highways via Richmond and the DVP, its a commuters dream! The building offers fantastic amenities, including a fitness room with saunas and a party/games room with a full kitchen. Plus, an owned parking spot and ample visitor parking for friends and family. Immerse yourself in the local culture with trendy cafes, restaurants, and shops all within a 10-minute walk. Don't miss this unbeatable location! |
| Price | $425,000 |
| Taxes: | $1773.91 |
| Maintenance Fee: | 335.28 |
| Address: | 255 Richmond St East , Unit 1111, Toronto, M5A 4T7, Ontario |
| Province/State: | Ontario |
| Condo Corporation No | TSCC |
| Level | 8 |
| Unit No | 11 |
| Directions/Cross Streets: | Richmond and Sherbourne |
| Rooms: | 3 |
| Bedrooms: | 0 |
| Bedrooms +: | 0 |
| Kitchens: | 1 |
| Family Room: | N |
| Basement: | None |
| Approximatly Age: | 16-30 |
| Property Type: | Condo Apt |
| Style: | Bachelor/Studio |
| Exterior: | Brick |
| Garage Type: | Underground |
| Garage(/Parking)Space: | 1.00 |
| Drive Parking Spaces: | 0 |
| Park #1 | |
| Parking Spot: | 47 |
| Parking Type: | Owned |
| Legal Description: | C |
| Exposure: | Nw |
| Balcony: | Open |
| Locker: | None |
| Pet Permited: | Restrict |
| Approximatly Age: | 16-30 |
| Approximatly Square Footage: | 0-499 |
| Building Amenities: | Concierge, Guest Suites, Gym, Party/Meeting Room, Rooftop Deck/Garden, Visitor Parking |
| Property Features: | Library, Place Of Worship, Public Transit, Rec Centre, School |
| Maintenance: | 335.28 |
| Hydro Included: | Y |
| Water Included: | Y |
| Common Elements Included: | Y |
| Heat Included: | Y |
| Parking Included: | Y |
| Building Insurance Included: | Y |
| Fireplace/Stove: | N |
| Heat Source: | Gas |
| Heat Type: | Forced Air |
| Central Air Conditioning: | Central Air |
| Laundry Level: | Main |
| Ensuite Laundry: | Y |
| Elevator Lift: | Y |
$
%
Years
This calculator is for demonstration purposes only. Always consult a professional
financial advisor before making personal financial decisions.
| Although the information displayed is believed to be accurate, no warranties or representations are made of any kind. |
| RE/MAX WEST REALTY INC. |
- Listing -1 of 0
|
|

Dir:
1-866-382-2968
Bus:
416-548-7854
Fax:
416-981-7184
| Book Showing | Email a Friend |
Jump To:
At a Glance:
| Type: | Condo - Condo Apt |
| Area: | Toronto |
| Municipality: | Toronto |
| Neighbourhood: | Moss Park |
| Style: | Bachelor/Studio |
| Lot Size: | x () |
| Approximate Age: | 16-30 |
| Tax: | $1,773.91 |
| Maintenance Fee: | $335.28 |
| Beds: | 0 |
| Baths: | 1 |
| Garage: | 1 |
| Fireplace: | N |
| Air Conditioning: | |
| Pool: |
Locatin Map:
Payment Calculator:

Listing added to your favorite list
Looking for resale homes?

By agreeing to Terms of Use, you will have ability to search up to 246324 listings and access to richer information than found on REALTOR.ca through my website.
- Color Examples
- Red
- Magenta
- Gold
- Black and Gold
- Dark Navy Blue And Gold
- Cyan
- Black
- Purple
- Gray
- Blue and Black
- Orange and Black
- Green
- Device Examples


