$1,075,000
Available - For Sale
Listing ID: X11900438
75 SUNDIN Dr , Haldimand, N3W 0H3, Ontario
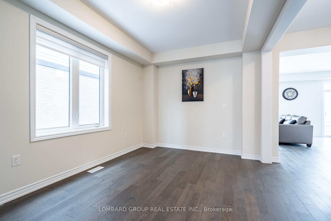
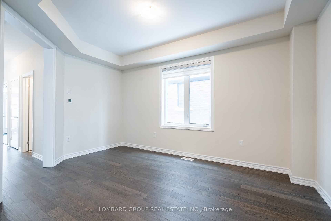
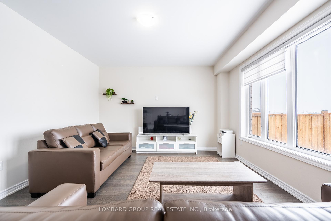
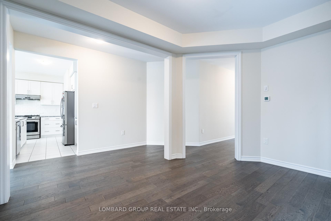
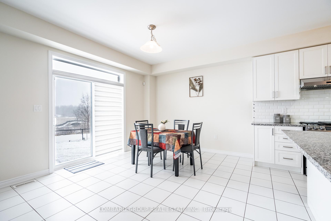
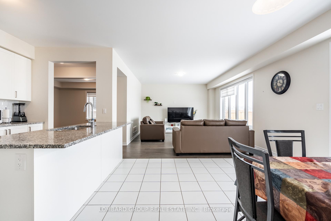
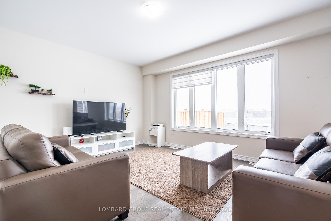
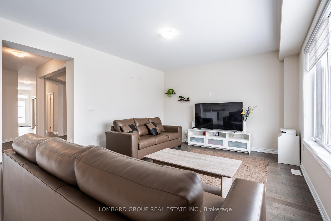
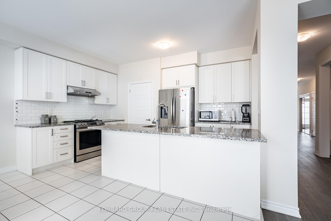
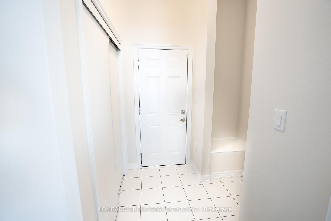
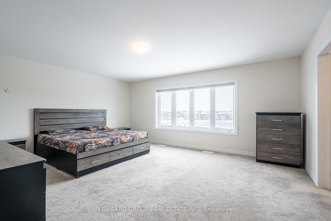
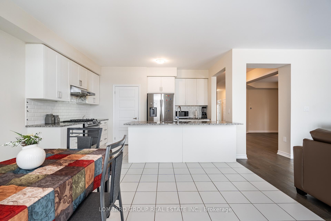
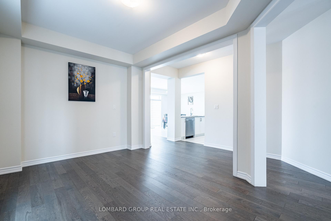
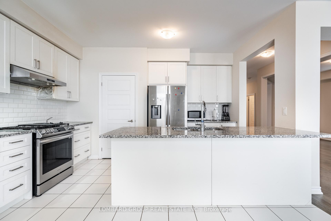
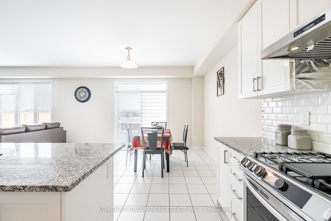
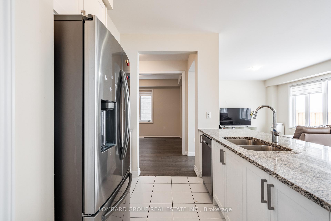
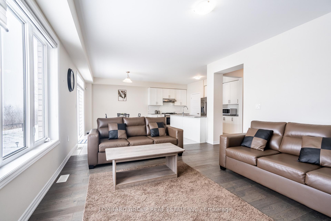
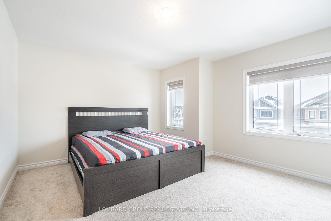
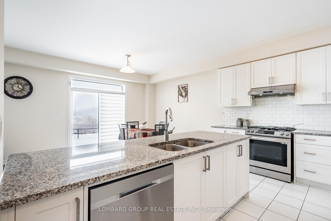
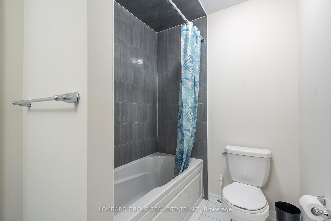
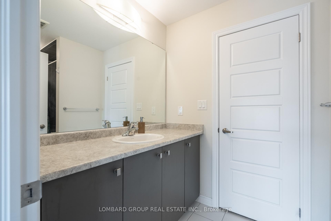
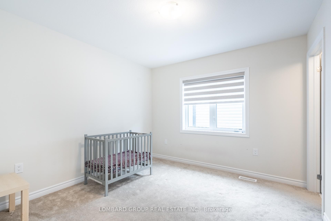
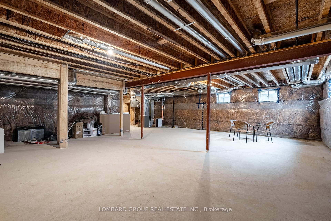
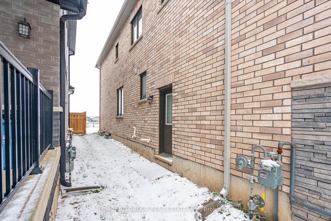
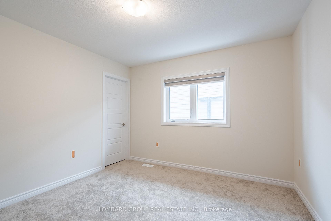
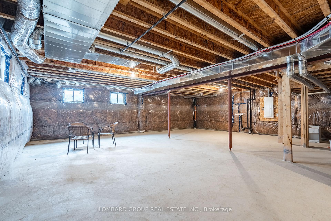
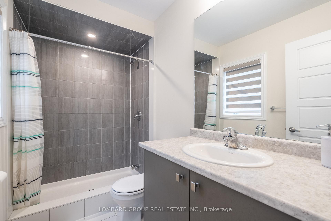
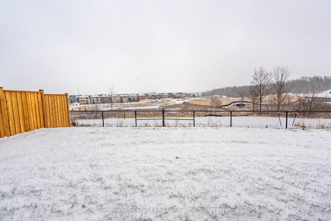
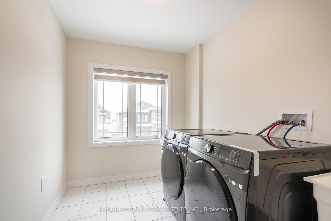
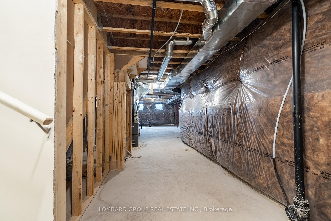
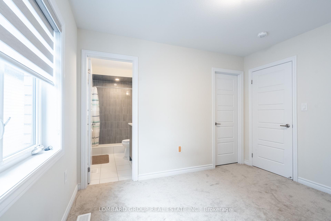
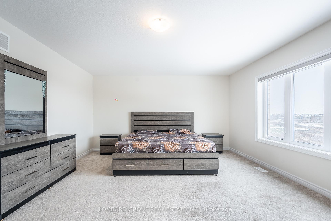
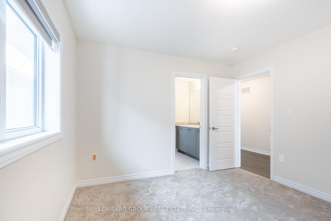
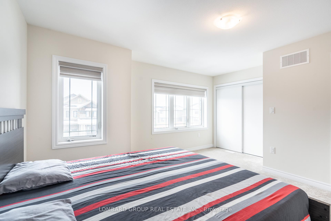
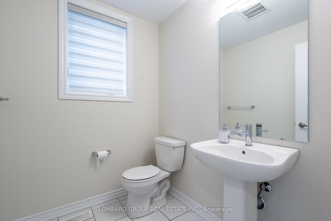
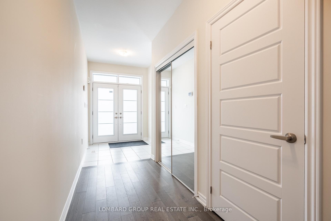
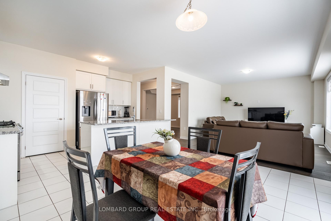
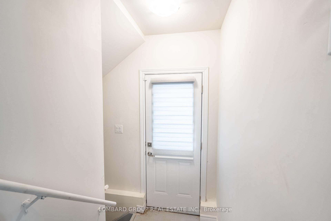
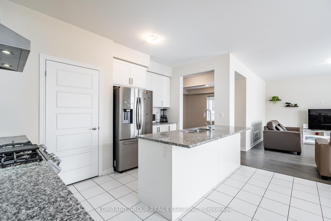
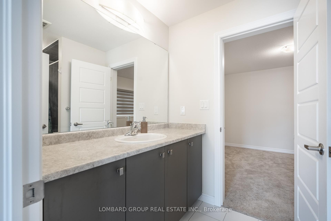
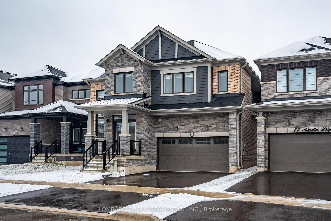
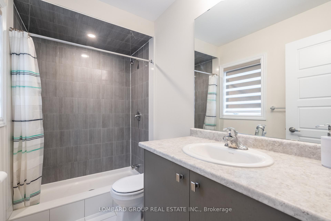
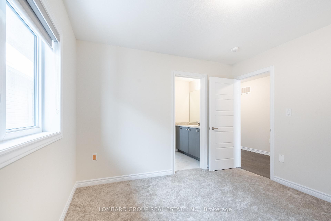
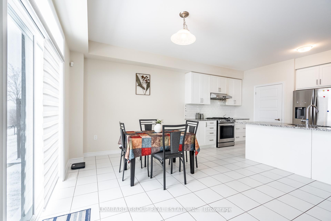
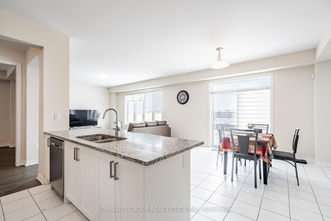
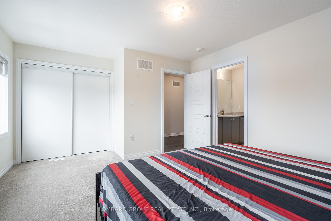
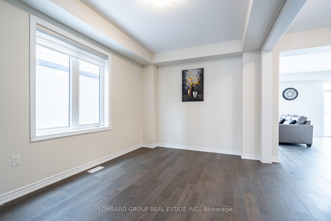
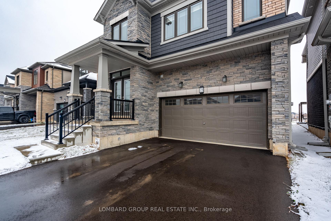
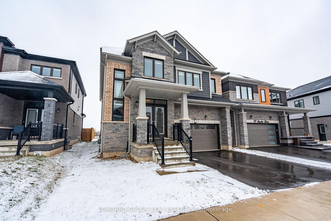

















































| Welcome to 75 SUNDIN DR ! This 2 years old home offers a bright, modern layout in a family-friendly neighborhood. The main floor features a double-door entrance, spacious foyer, separate dining room, and a sun-filled eat-in kitchen with white cabinets, granite counters, a central island, and pantry. The great room with hardwood floors is perfect for making memories. Upstairs, enjoy a primary bedroom with his and her walk-in closets and an ensuite bath, plus 2 additional bedrooms sharing a Jack & Jill bath, and another large bedroom. Convenient laundry room with S/S washer and dryer. The basement includes a separate entrance for added potential. Backing onto open space with no rear neighbors, this homies minutes from Hamilton Airport, 15 minutes to Hamilton, and steps from the Grand River for peaceful walks. Don't miss out on this stunning home! |
| Price | $1,075,000 |
| Taxes: | $4660.25 |
| Address: | 75 SUNDIN Dr , Haldimand, N3W 0H3, Ontario |
| Lot Size: | 38.25 x 106.59 (Feet) |
| Directions/Cross Streets: | HALDIMAND HWY 54 / SUNDIN DR |
| Rooms: | 11 |
| Bedrooms: | 4 |
| Bedrooms +: | |
| Kitchens: | 4 |
| Family Room: | N |
| Basement: | Sep Entrance, Unfinished |
| Approximatly Age: | 0-5 |
| Property Type: | Detached |
| Style: | 2-Storey |
| Exterior: | Brick, Stone |
| Garage Type: | Attached |
| (Parking/)Drive: | Pvt Double |
| Drive Parking Spaces: | 2 |
| Pool: | None |
| Approximatly Age: | 0-5 |
| Approximatly Square Footage: | 2500-3000 |
| Property Features: | Ravine |
| Fireplace/Stove: | N |
| Heat Source: | Gas |
| Heat Type: | Forced Air |
| Central Air Conditioning: | Central Air |
| Sewers: | Sewers |
| Water: | Municipal |
$
%
Years
This calculator is for demonstration purposes only. Always consult a professional
financial advisor before making personal financial decisions.
| Although the information displayed is believed to be accurate, no warranties or representations are made of any kind. |
| LOMBARD GROUP REAL ESTATE INC. |
- Listing -1 of 0
|
|

Dir:
1-866-382-2968
Bus:
416-548-7854
Fax:
416-981-7184
| Book Showing | Email a Friend |
Jump To:
At a Glance:
| Type: | Freehold - Detached |
| Area: | Haldimand |
| Municipality: | Haldimand |
| Neighbourhood: | Haldimand |
| Style: | 2-Storey |
| Lot Size: | 38.25 x 106.59(Feet) |
| Approximate Age: | 0-5 |
| Tax: | $4,660.25 |
| Maintenance Fee: | $0 |
| Beds: | 4 |
| Baths: | 4 |
| Garage: | 0 |
| Fireplace: | N |
| Air Conditioning: | |
| Pool: | None |
Locatin Map:
Payment Calculator:

Listing added to your favorite list
Looking for resale homes?

By agreeing to Terms of Use, you will have ability to search up to 245084 listings and access to richer information than found on REALTOR.ca through my website.
- Color Examples
- Red
- Magenta
- Gold
- Black and Gold
- Dark Navy Blue And Gold
- Cyan
- Black
- Purple
- Gray
- Blue and Black
- Orange and Black
- Green
- Device Examples


