$1,050,000
Available - For Sale
Listing ID: X11895332
101 Bagot St , Cobourg, K9A 3E9, Ontario
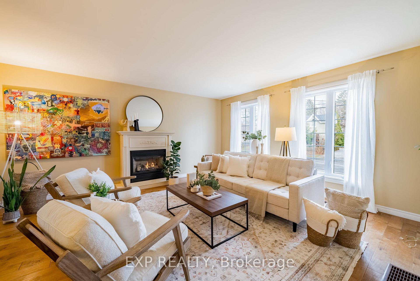
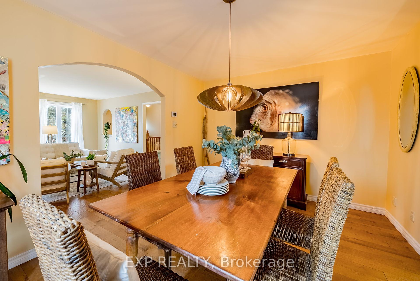
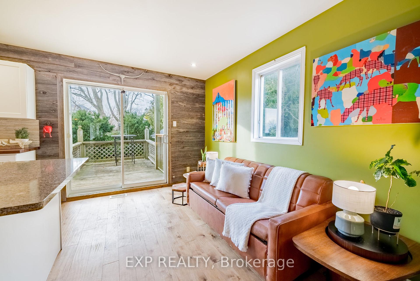
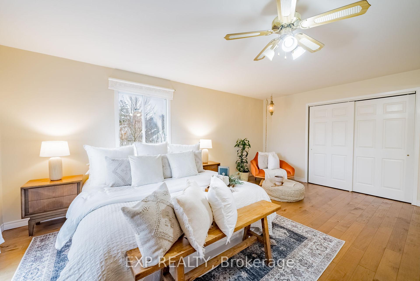
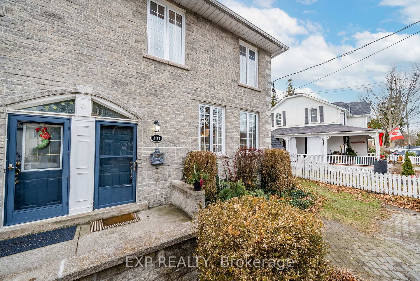
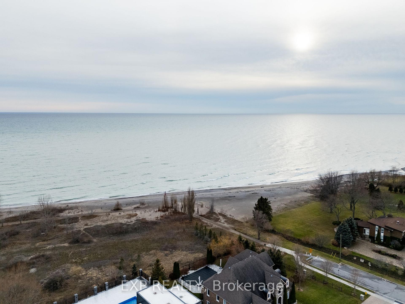
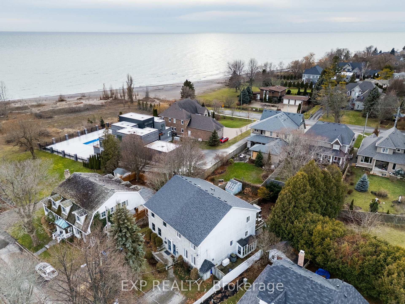
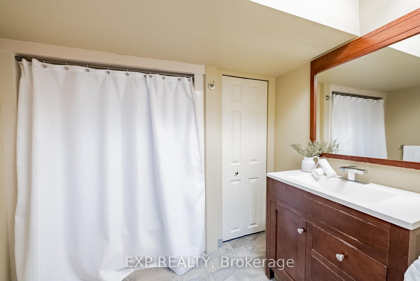
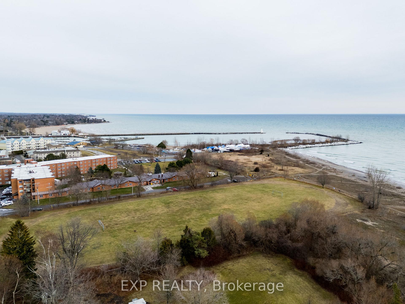
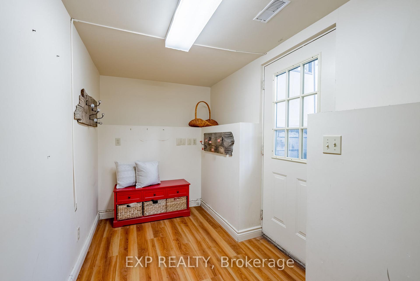
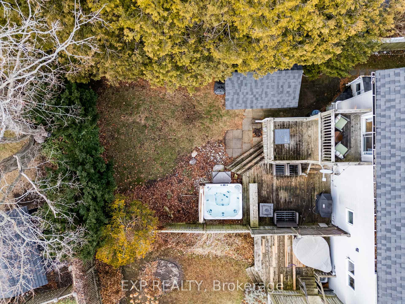
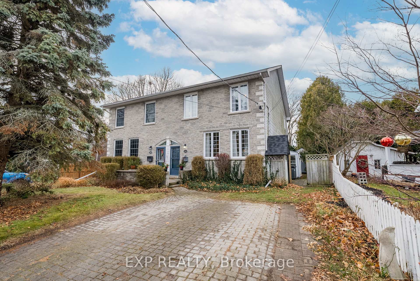
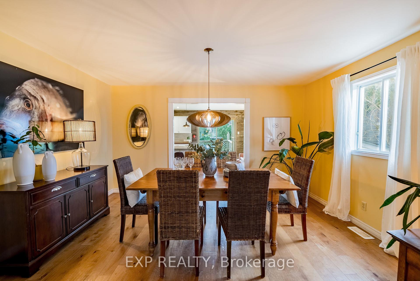
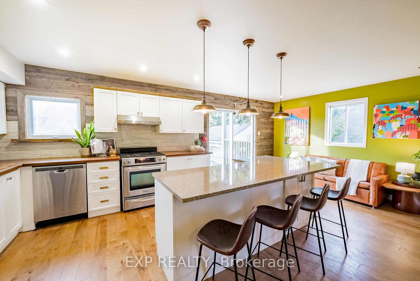
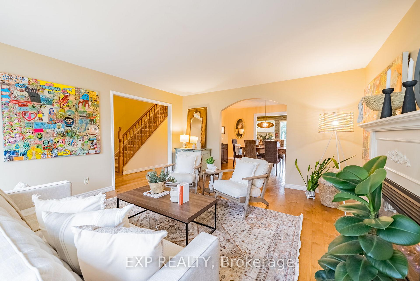
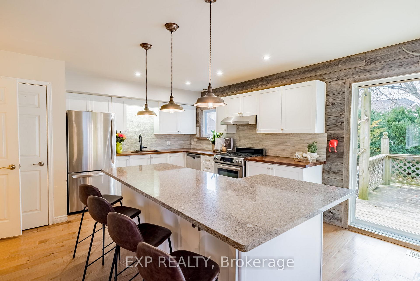
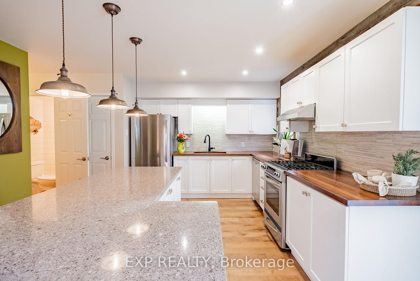
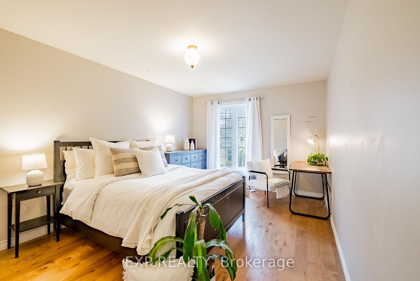
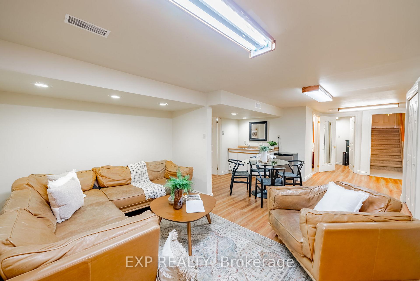
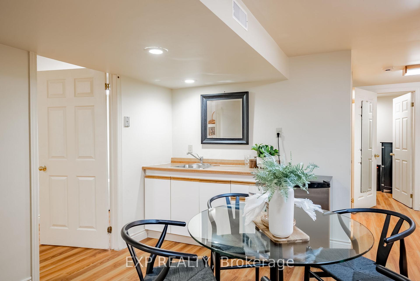
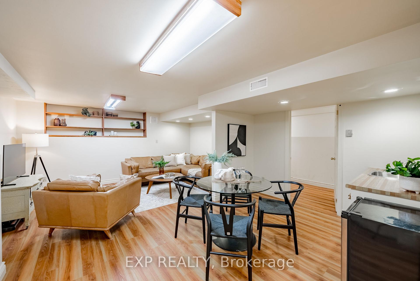
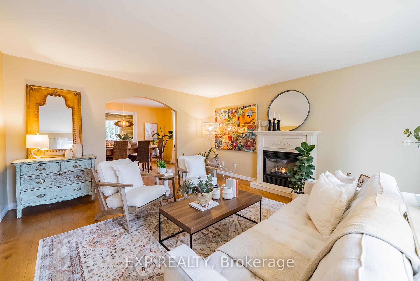
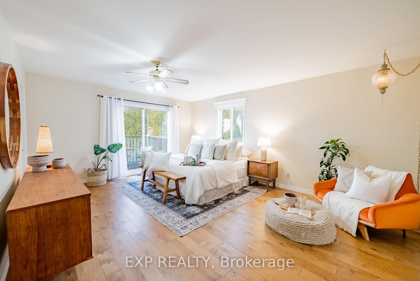
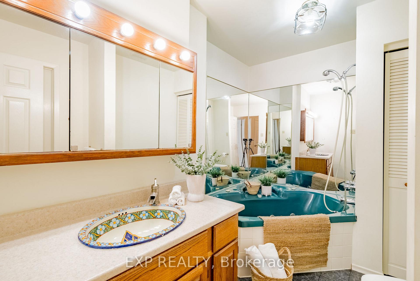
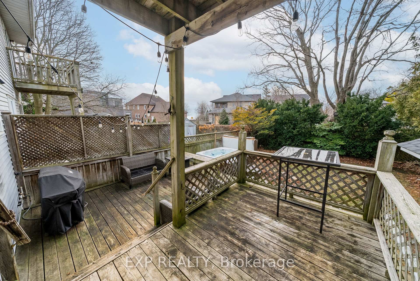
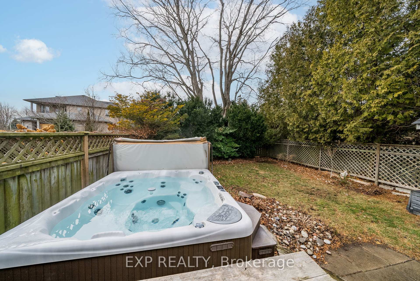
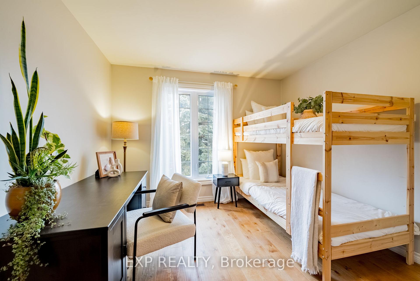
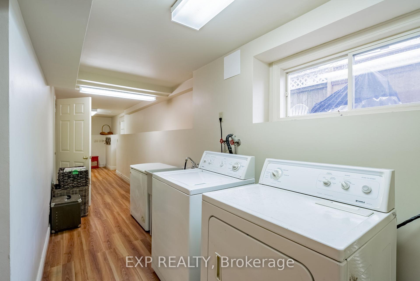




























| Introducing a rarely offered 'lifestyle purchase' that presents the opportunity live in one of Cobourg's most premier neighbourhoods. Situated steps from the Cobourg boardwalk & West Beach, 101 Bagot offers the chance to live within walking distance to all the amenities Cobourg is revered for. The open concept main floor is deceivingly spacious, and seamlessly flows from the bright living room with gas fireplace, through the formal dining room, into the recently renovated kitchen, complete with s.s. appliances, quartz & walnut counters, an oversized island, and w/o to the back deck. Enjoy a sprawling master bedroom, with his & hers closets, that is perfectly positioned so that it offers sight lines to Lake Ontario from its upper deck. Two additional bedrooms and a four piece bath round out the second level. Special attention to the versatile lower level, with wet bar, additional bathroom, and separate entrance; presenting multigenerational or in-law capabilities. |
| Extras: An excellent opportunity to live in a well designed family home, while embracing all the opportunities the location provides! |
| Price | $1,050,000 |
| Taxes: | $4577.01 |
| Assessment: | $269000 |
| Assessment Year: | 2024 |
| Address: | 101 Bagot St , Cobourg, K9A 3E9, Ontario |
| Lot Size: | 33.47 x 118.96 (Feet) |
| Acreage: | < .50 |
| Directions/Cross Streets: | Sydenham St. |
| Rooms: | 9 |
| Rooms +: | 4 |
| Bedrooms: | 3 |
| Bedrooms +: | 0 |
| Kitchens: | 1 |
| Kitchens +: | 0 |
| Family Room: | N |
| Basement: | Finished, Sep Entrance |
| Approximatly Age: | 31-50 |
| Property Type: | Semi-Detached |
| Style: | 2-Storey |
| Exterior: | Brick, Vinyl Siding |
| Garage Type: | None |
| (Parking/)Drive: | Private |
| Drive Parking Spaces: | 2 |
| Pool: | None |
| Approximatly Age: | 31-50 |
| Approximatly Square Footage: | 1500-2000 |
| Property Features: | Beach, Cul De Sac, Level, Library, Marina, Place Of Worship |
| Fireplace/Stove: | Y |
| Heat Source: | Gas |
| Heat Type: | Forced Air |
| Central Air Conditioning: | Central Air |
| Central Vac: | N |
| Laundry Level: | Lower |
| Elevator Lift: | N |
| Sewers: | Sewers |
| Water: | Municipal |
| Utilities-Cable: | N |
| Utilities-Hydro: | Y |
| Utilities-Gas: | Y |
| Utilities-Telephone: | N |
$
%
Years
This calculator is for demonstration purposes only. Always consult a professional
financial advisor before making personal financial decisions.
| Although the information displayed is believed to be accurate, no warranties or representations are made of any kind. |
| EXP REALTY |
- Listing -1 of 0
|
|

Dir:
1-866-382-2968
Bus:
416-548-7854
Fax:
416-981-7184
| Virtual Tour | Book Showing | Email a Friend |
Jump To:
At a Glance:
| Type: | Freehold - Semi-Detached |
| Area: | Northumberland |
| Municipality: | Cobourg |
| Neighbourhood: | Cobourg |
| Style: | 2-Storey |
| Lot Size: | 33.47 x 118.96(Feet) |
| Approximate Age: | 31-50 |
| Tax: | $4,577.01 |
| Maintenance Fee: | $0 |
| Beds: | 3 |
| Baths: | 3 |
| Garage: | 0 |
| Fireplace: | Y |
| Air Conditioning: | |
| Pool: | None |
Locatin Map:
Payment Calculator:

Listing added to your favorite list
Looking for resale homes?

By agreeing to Terms of Use, you will have ability to search up to 245084 listings and access to richer information than found on REALTOR.ca through my website.
- Color Examples
- Red
- Magenta
- Gold
- Black and Gold
- Dark Navy Blue And Gold
- Cyan
- Black
- Purple
- Gray
- Blue and Black
- Orange and Black
- Green
- Device Examples


