$1,825,000
Available - For Sale
Listing ID: X11894970
6099 James Bell Dr , Manotick - Kars - Rideau Twp and Area, K4M 1B3, Ontario
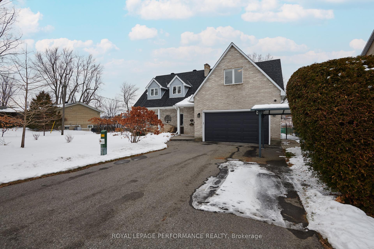
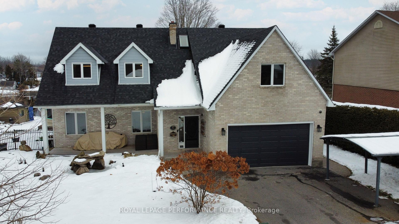
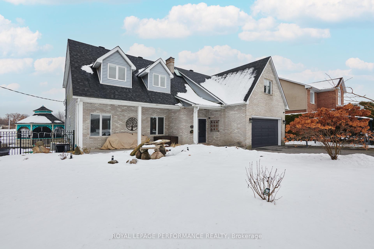
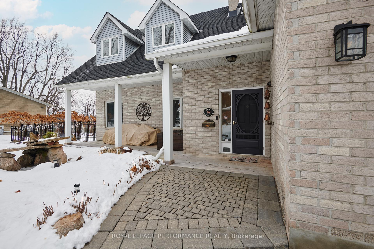
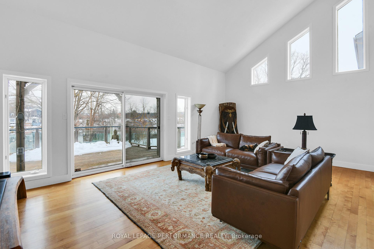
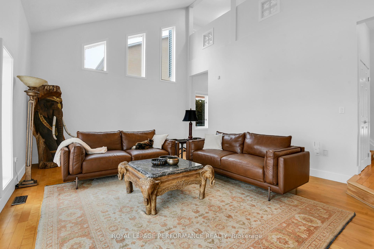
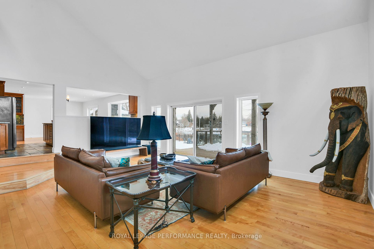
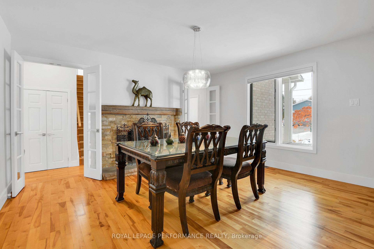
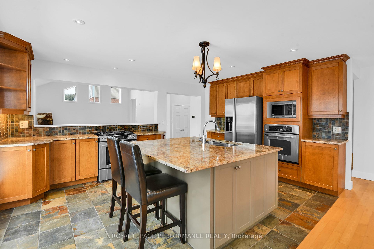
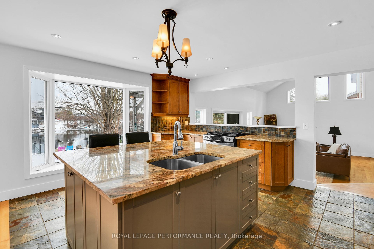
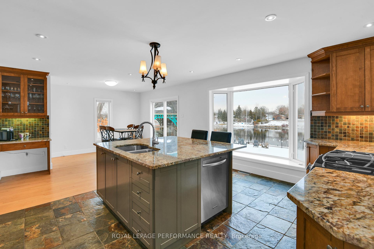
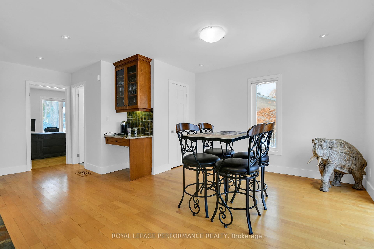
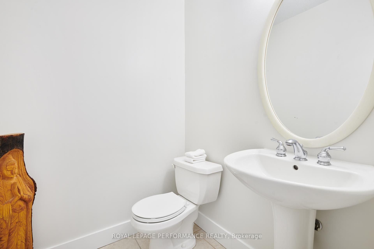
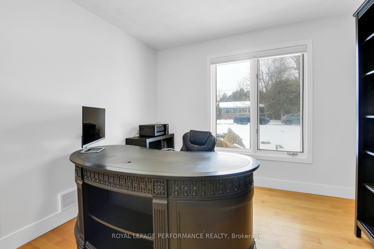
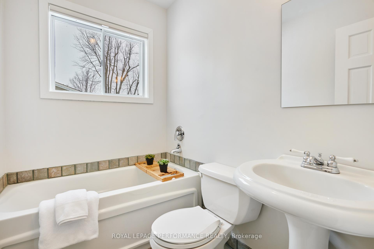
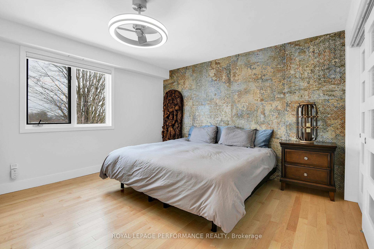
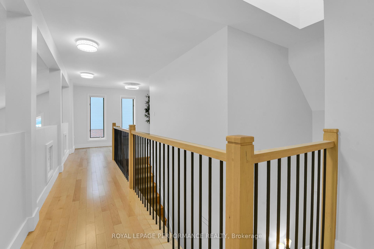
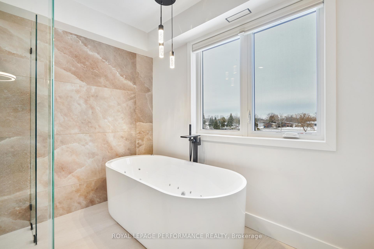
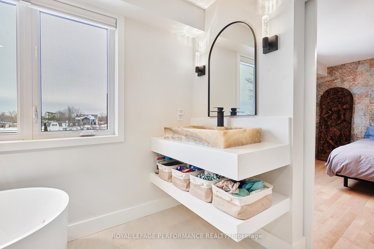
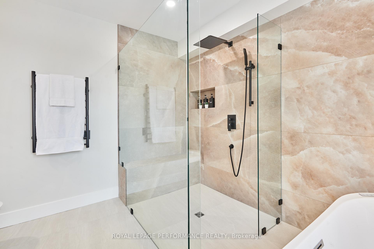
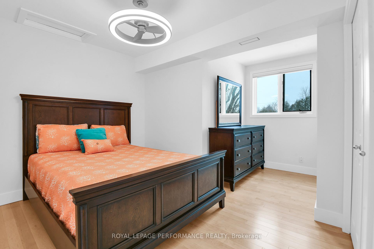
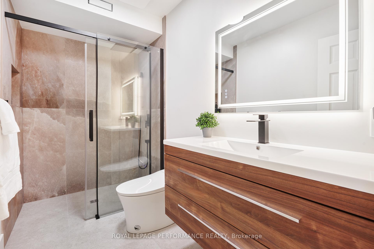
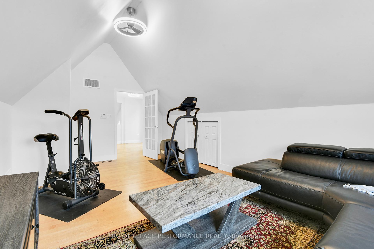
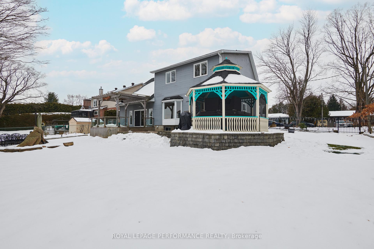
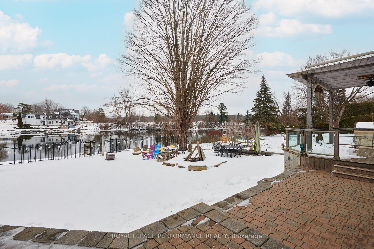
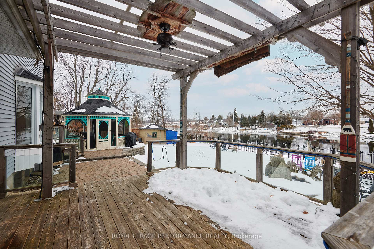
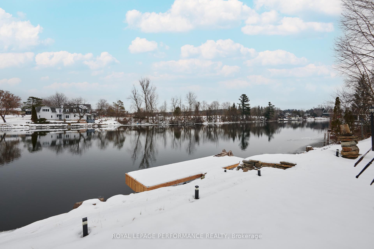
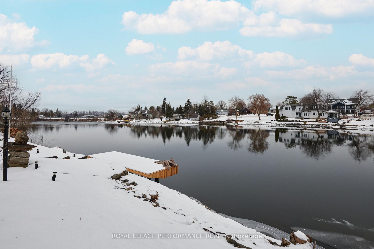
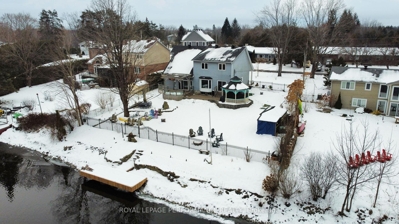
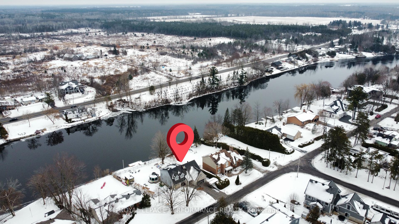
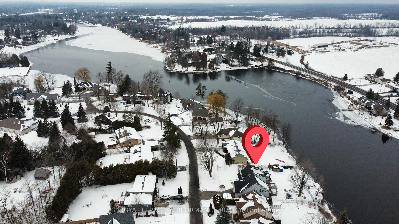
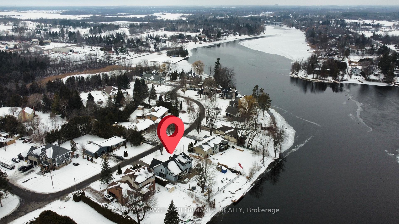
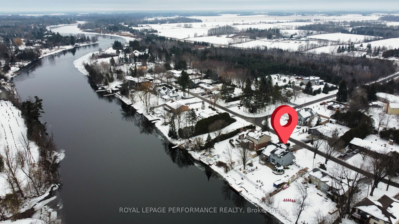
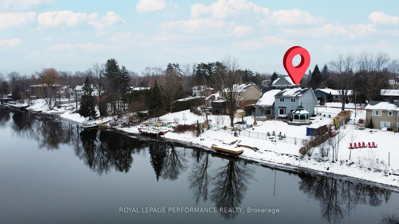
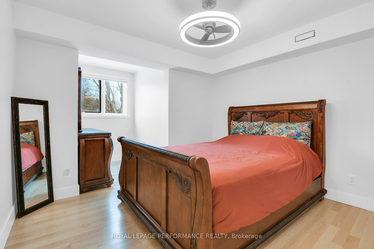
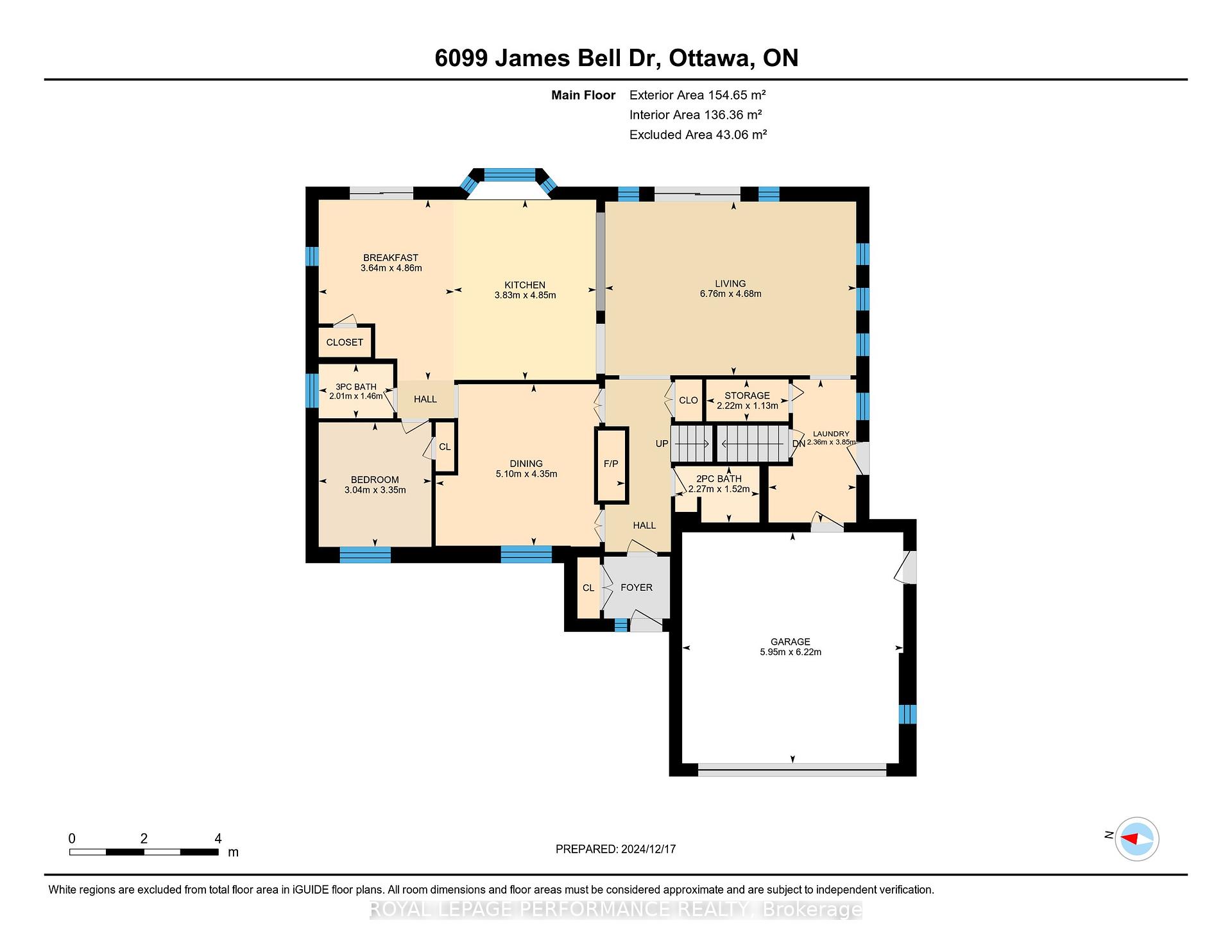
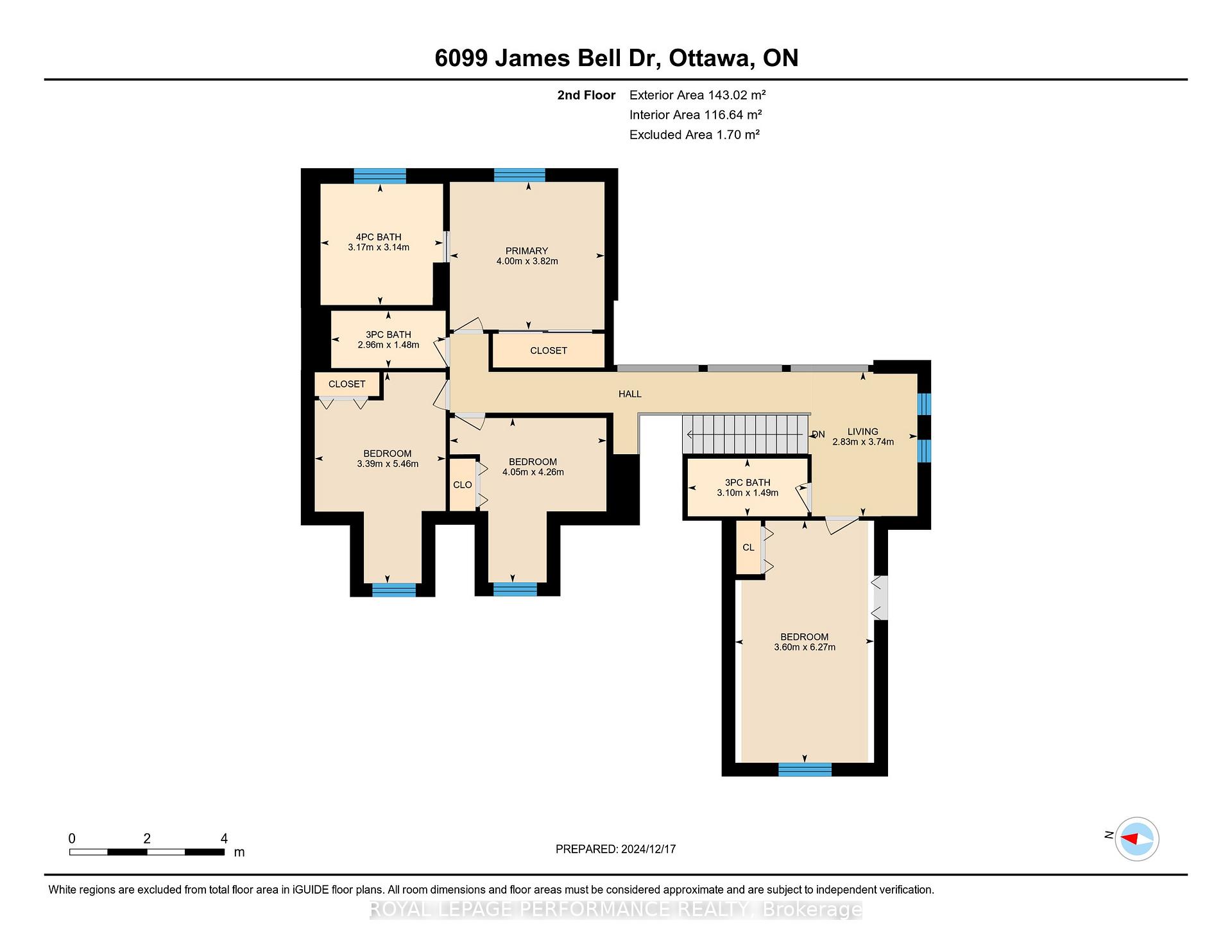
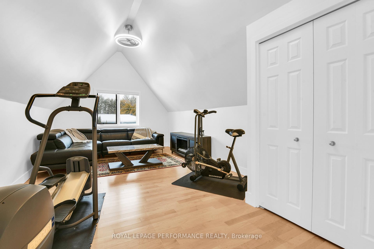
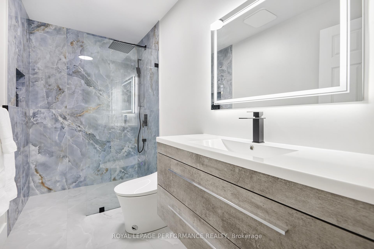







































| Absolutely beautiful waterfront house just minutes from Manotick. The house is located on a quiet dead end street and has been meticulously updated with high quality finishings and full attention to detail. There are 5 bedrooms above grade and 5 bathrooms (4 full and 1 powder room). Every room is generous in size and bright! The main floor bedroom (currently used as an office) has a full bath just beside and the enormous kitchen spans half the width of the house with stunning views of the water and gorgeous landscaped backyard. Upstairs there is an open hallway overlooking the living room! On the 2nd level you will find the loft (great study area!), 3 large bedrooms, 2 full spa baths AND the best part of all is the primary bedroom with its huge spa-like ensuite bath and stunning tile focal wall. Outside you can enjoy the clean shoreline, miles of lock free boating, a new dock (summer 2024), and a lovely landscaped fully fenced backyard offering: gazebo with hot tub, deck with retractable awning beautiful perennial gardens and so much more. Please see the full list of upgrades and inclusions attached...There is nothing to do but move in and enjoy! |
| Extras: Washer, Dryer, Gas Stove, Wall Oven, Refrigerator, Dishwasher, Microwave, All light fixtures and ceiling fans, All window coverings, retractable awning over back patio, central vacuum, irrigation system, HWT on demand. |
| Price | $1,825,000 |
| Taxes: | $7111.47 |
| Address: | 6099 James Bell Dr , Manotick - Kars - Rideau Twp and Area, K4M 1B3, Ontario |
| Lot Size: | 100.00 x 150.00 (Feet) |
| Directions/Cross Streets: | Rideau Narrows Dr and James Bell Dr |
| Rooms: | 11 |
| Rooms +: | 0 |
| Bedrooms: | 5 |
| Bedrooms +: | 0 |
| Kitchens: | 1 |
| Family Room: | N |
| Basement: | Full, Unfinished |
| Approximatly Age: | 51-99 |
| Property Type: | Detached |
| Style: | 2-Storey |
| Exterior: | Alum Siding, Brick |
| Garage Type: | Attached |
| Drive Parking Spaces: | 3 |
| Pool: | None |
| Other Structures: | Garden Shed |
| Approximatly Age: | 51-99 |
| Property Features: | Waterfront |
| Fireplace/Stove: | Y |
| Heat Source: | Gas |
| Heat Type: | Forced Air |
| Central Air Conditioning: | Central Air |
| Laundry Level: | Main |
| Sewers: | Septic |
| Water: | Well |
| Water Supply Types: | Drilled Well |
| Utilities-Cable: | Y |
| Utilities-Hydro: | Y |
| Utilities-Gas: | Y |
| Utilities-Telephone: | Y |
$
%
Years
This calculator is for demonstration purposes only. Always consult a professional
financial advisor before making personal financial decisions.
| Although the information displayed is believed to be accurate, no warranties or representations are made of any kind. |
| ROYAL LEPAGE PERFORMANCE REALTY |
- Listing -1 of 0
|
|

Dir:
1-866-382-2968
Bus:
416-548-7854
Fax:
416-981-7184
| Virtual Tour | Book Showing | Email a Friend |
Jump To:
At a Glance:
| Type: | Freehold - Detached |
| Area: | Ottawa |
| Municipality: | Manotick - Kars - Rideau Twp and Area |
| Neighbourhood: | 8004 - Manotick South to Roger Stevens |
| Style: | 2-Storey |
| Lot Size: | 100.00 x 150.00(Feet) |
| Approximate Age: | 51-99 |
| Tax: | $7,111.47 |
| Maintenance Fee: | $0 |
| Beds: | 5 |
| Baths: | 5 |
| Garage: | 0 |
| Fireplace: | Y |
| Air Conditioning: | |
| Pool: | None |
Locatin Map:
Payment Calculator:

Listing added to your favorite list
Looking for resale homes?

By agreeing to Terms of Use, you will have ability to search up to 245084 listings and access to richer information than found on REALTOR.ca through my website.
- Color Examples
- Red
- Magenta
- Gold
- Black and Gold
- Dark Navy Blue And Gold
- Cyan
- Black
- Purple
- Gray
- Blue and Black
- Orange and Black
- Green
- Device Examples


