$2,729,000
Available - For Sale
Listing ID: W9381695
2284 Nena Cres , Oakville, L6H 7M7, Ontario
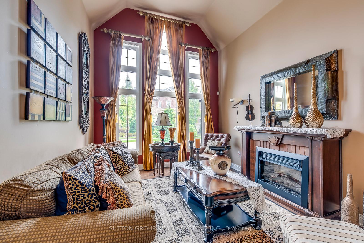
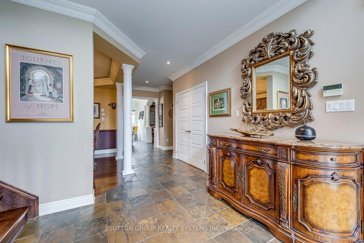
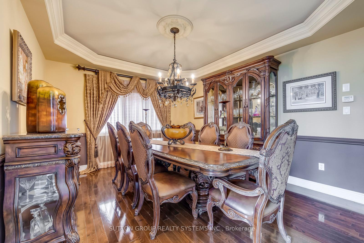
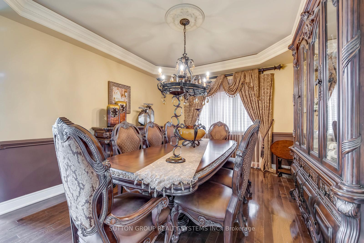
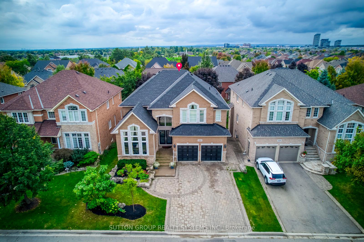
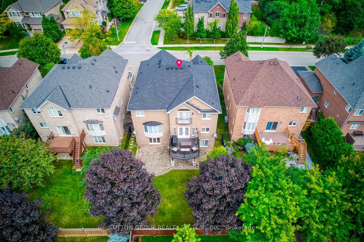
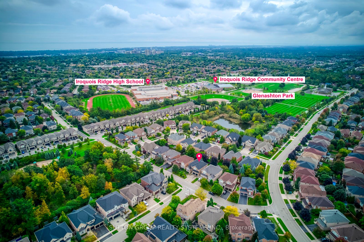
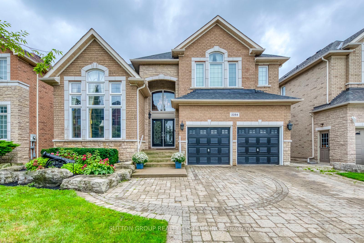
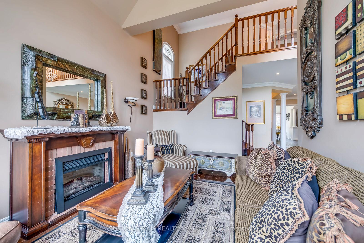
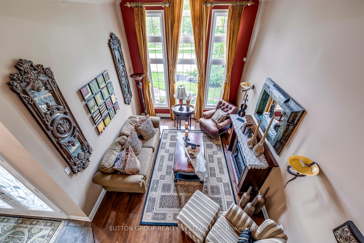
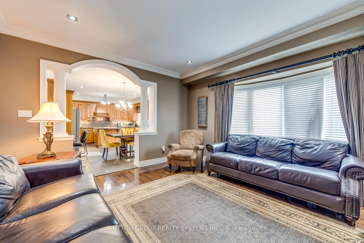
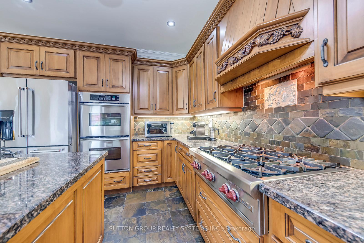
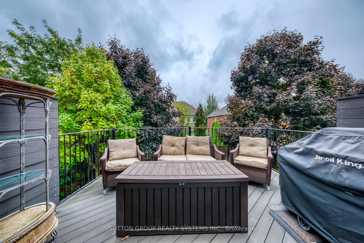
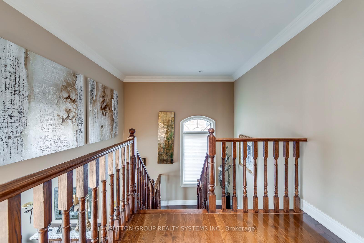
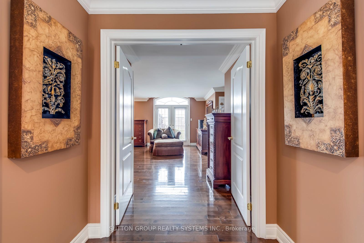
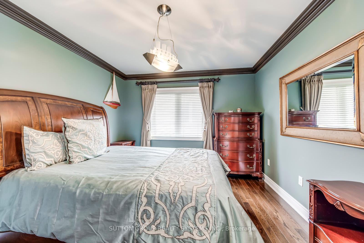
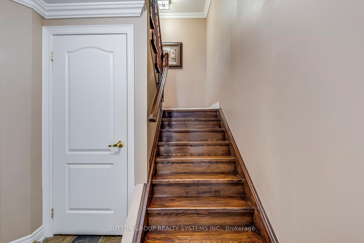
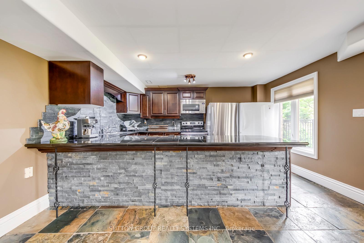
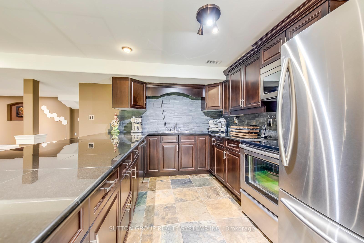
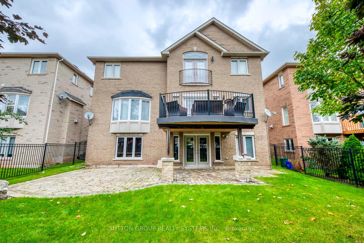
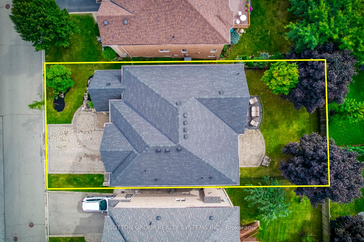
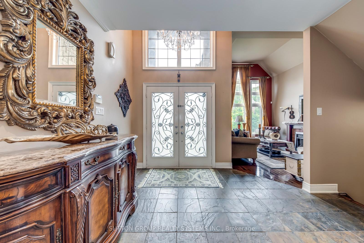
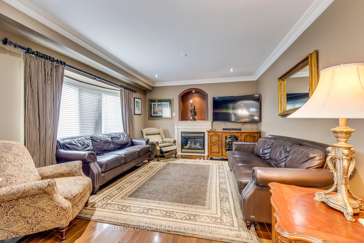

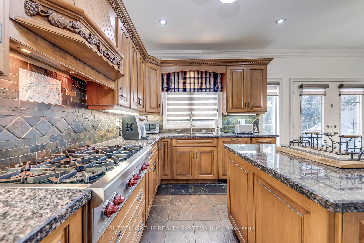
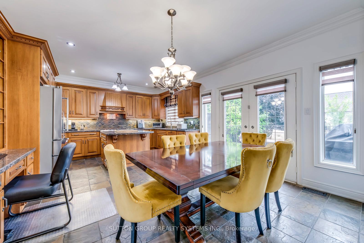
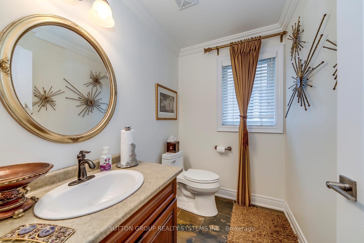
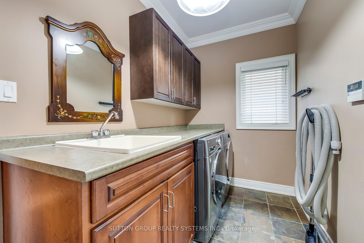
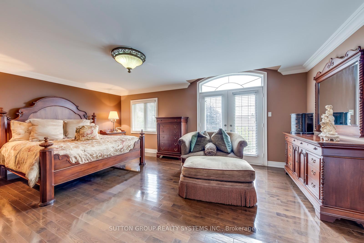
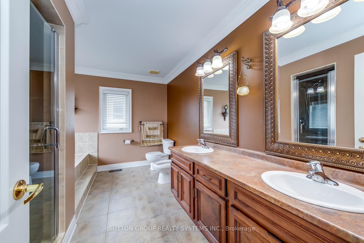
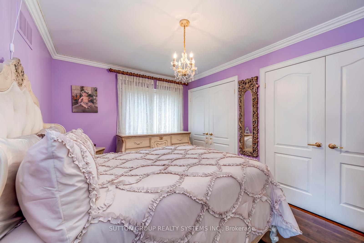
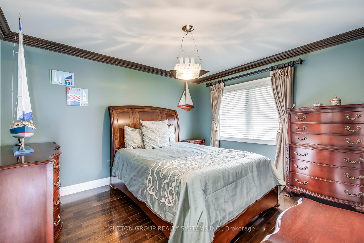
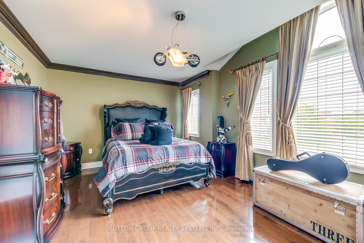
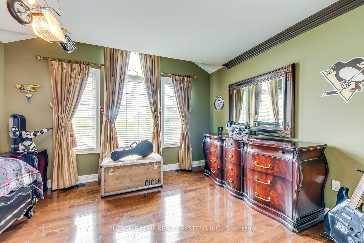
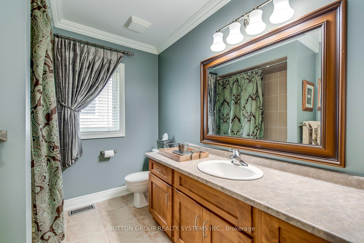
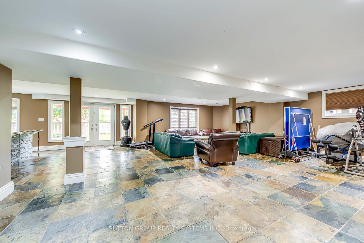
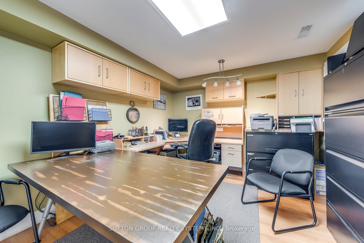
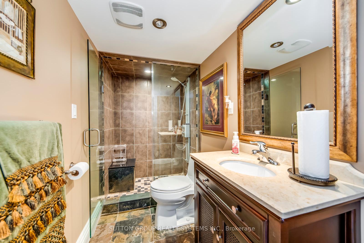
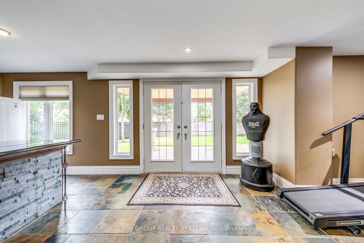
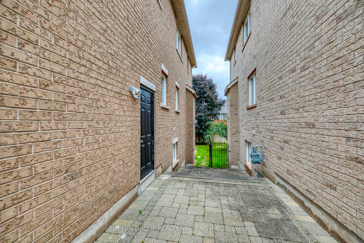








































| Remarkable Custom-Built Desert Oak Model By Ashley Oaks, Situated On A Quiet Crescent In Desirable Joshua Creek. This Home Features An Expansive Entryway, Crown Molding, Hardwood And Slate Floors Throughout. The Chefs Kitchen Includes Triple Glazed Maple Cabinetry, Wolf 6 Burner Gas Cooktop, Double Ovens, Oversized Fridge, Dishwasher, Large Island With Granite, And Walk-Out To The Deck. The Main Level Offers A Walk-In Pantry, Laundry Room, 2-Piece Bath, Separate Dining Room, Family Room With Gas Fireplace, And A Formal Living Room With Floor-To-Ceiling Windows And Custom Drapery.Upstairs, Find 4 Spacious Bedrooms Including A Primary With Juliette Balcony And Ensuite. The Lower Level Boasts A Separate Office (Or 5th Bedroom), 3-Piece Bath, And Open Concept Space With A Walk-Out To The Yard. Walk-Out Basement, Office Easily Converted To 5th Bedroom. |
| Extras: This Home Offers A Walk-Out Basement. Walking Distance To Schools, Iroquois Community Centre, Shops, And Restaurants. Roof (2022), Furnace (2020) |
| Price | $2,729,000 |
| Taxes: | $9502.08 |
| Address: | 2284 Nena Cres , Oakville, L6H 7M7, Ontario |
| Lot Size: | 50.00 x 116.45 (Feet) |
| Acreage: | < .50 |
| Directions/Cross Streets: | Kestell Blvd/North Ridge |
| Rooms: | 12 |
| Rooms +: | 1 |
| Bedrooms: | 4 |
| Bedrooms +: | 1 |
| Kitchens: | 1 |
| Kitchens +: | 1 |
| Family Room: | Y |
| Basement: | Fin W/O, Full |
| Approximatly Age: | 16-30 |
| Property Type: | Detached |
| Style: | 2-Storey |
| Exterior: | Brick |
| Garage Type: | Attached |
| (Parking/)Drive: | Pvt Double |
| Drive Parking Spaces: | 4 |
| Pool: | None |
| Approximatly Age: | 16-30 |
| Approximatly Square Footage: | 3000-3500 |
| Property Features: | Rec Centre, School |
| Fireplace/Stove: | Y |
| Heat Source: | Gas |
| Heat Type: | Forced Air |
| Central Air Conditioning: | Central Air |
| Central Vac: | N |
| Laundry Level: | Main |
| Elevator Lift: | N |
| Sewers: | Sewers |
| Water: | Municipal |
$
%
Years
This calculator is for demonstration purposes only. Always consult a professional
financial advisor before making personal financial decisions.
| Although the information displayed is believed to be accurate, no warranties or representations are made of any kind. |
| SUTTON GROUP REALTY SYSTEMS INC. |
- Listing -1 of 0
|
|

Dir:
1-866-382-2968
Bus:
416-548-7854
Fax:
416-981-7184
| Virtual Tour | Book Showing | Email a Friend |
Jump To:
At a Glance:
| Type: | Freehold - Detached |
| Area: | Halton |
| Municipality: | Oakville |
| Neighbourhood: | Iroquois Ridge North |
| Style: | 2-Storey |
| Lot Size: | 50.00 x 116.45(Feet) |
| Approximate Age: | 16-30 |
| Tax: | $9,502.08 |
| Maintenance Fee: | $0 |
| Beds: | 4+1 |
| Baths: | 4 |
| Garage: | 0 |
| Fireplace: | Y |
| Air Conditioning: | |
| Pool: | None |
Locatin Map:
Payment Calculator:

Listing added to your favorite list
Looking for resale homes?

By agreeing to Terms of Use, you will have ability to search up to 245084 listings and access to richer information than found on REALTOR.ca through my website.
- Color Examples
- Red
- Magenta
- Gold
- Black and Gold
- Dark Navy Blue And Gold
- Cyan
- Black
- Purple
- Gray
- Blue and Black
- Orange and Black
- Green
- Device Examples


