$1,188,000
Available - For Sale
Listing ID: W11901690
2092 Golden Orchard Tr , Oakville, L6M 3N5, Ontario
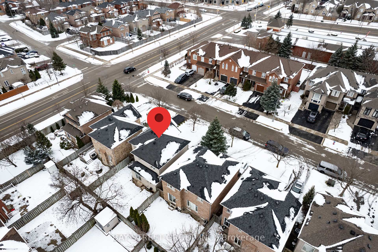
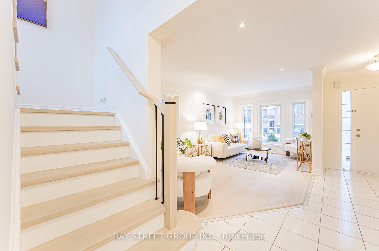
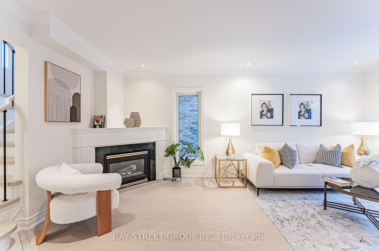
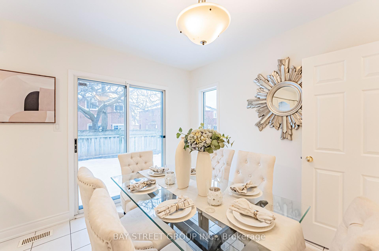
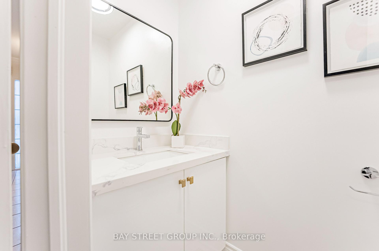
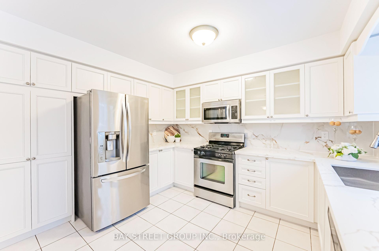
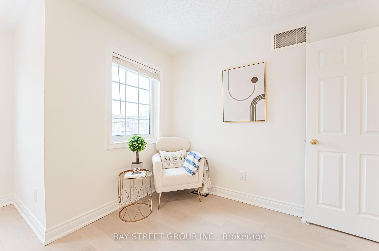
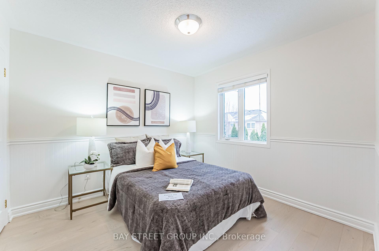
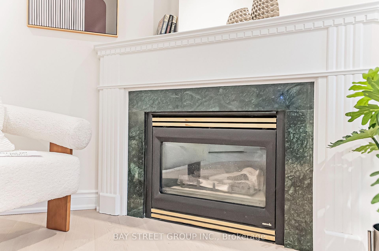
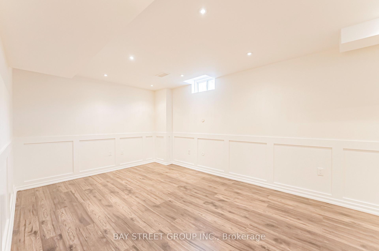
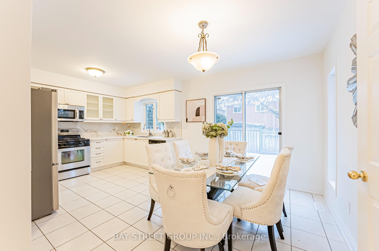
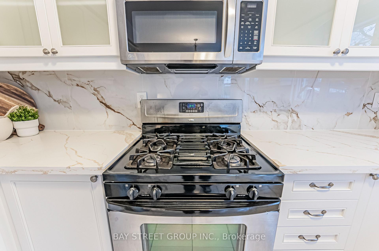
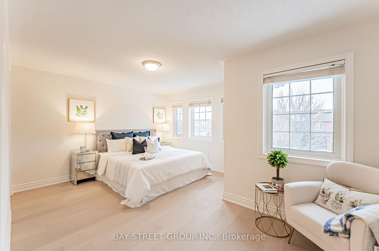
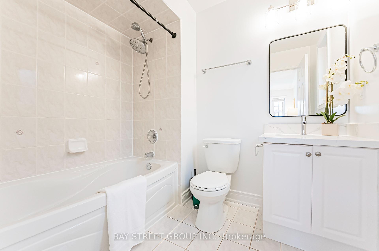
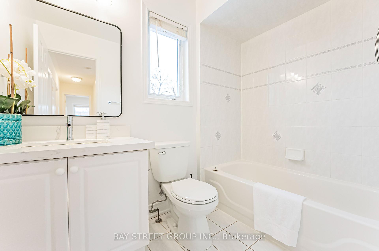
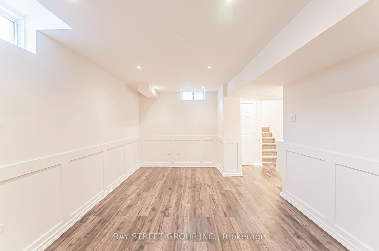
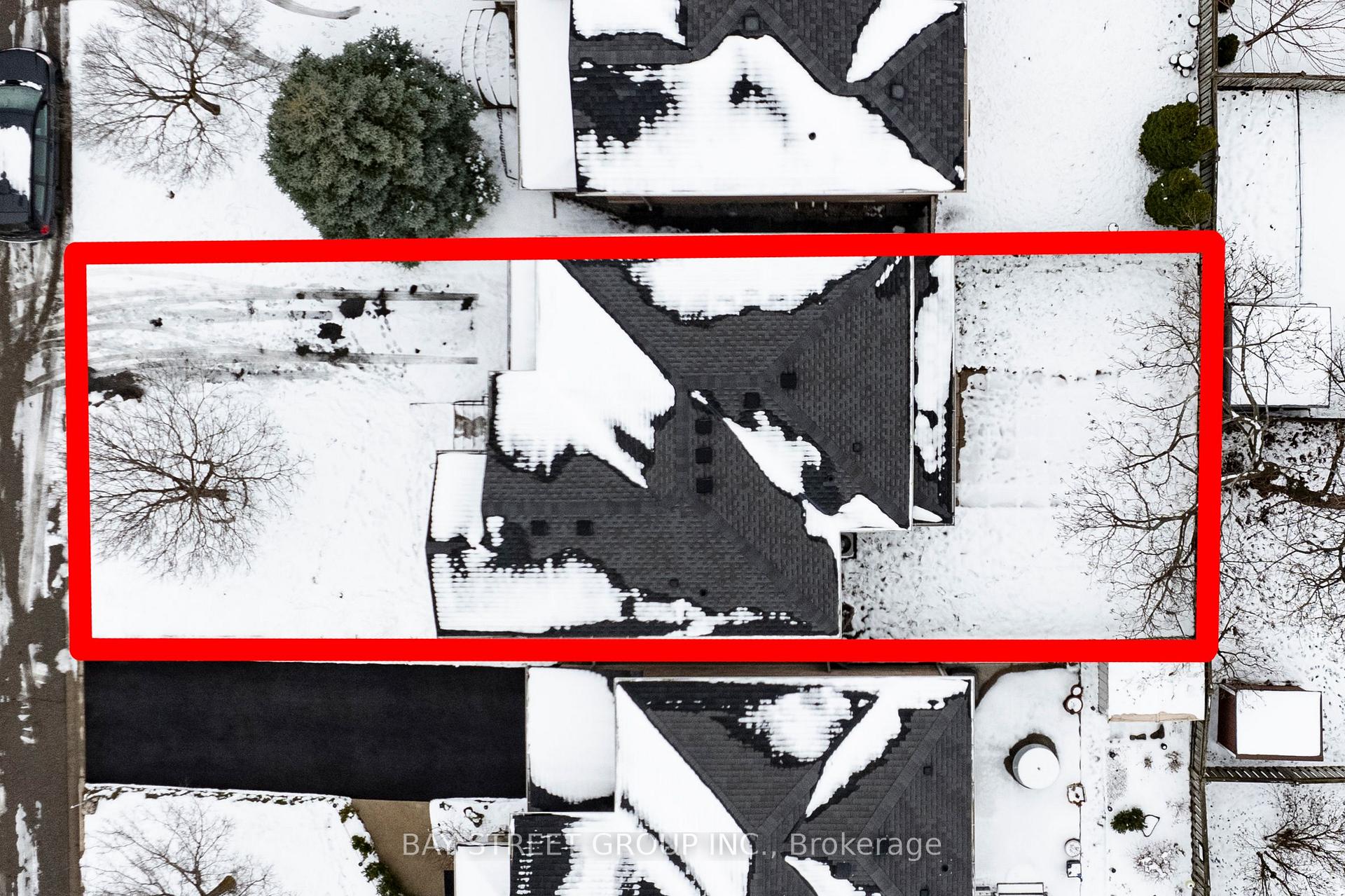
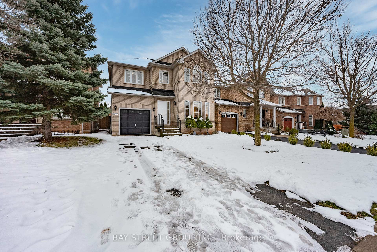
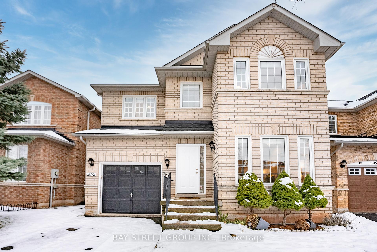
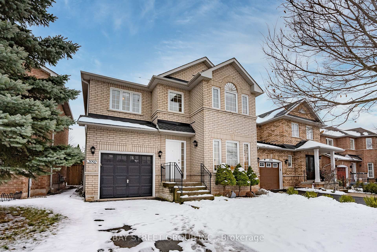
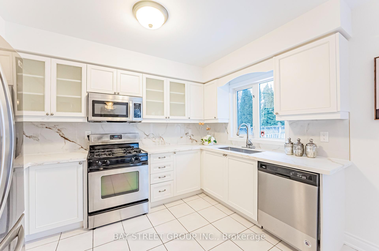
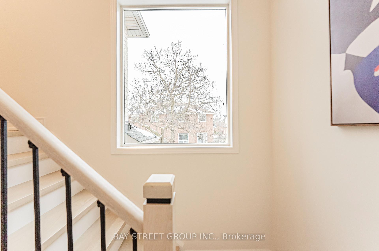
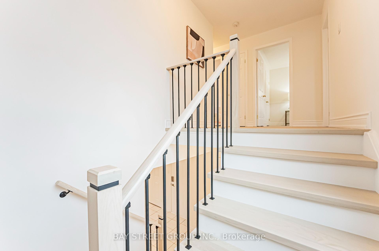
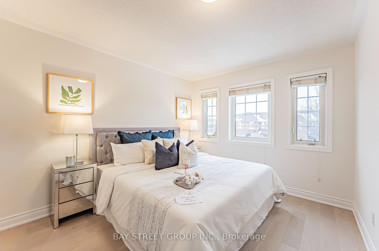
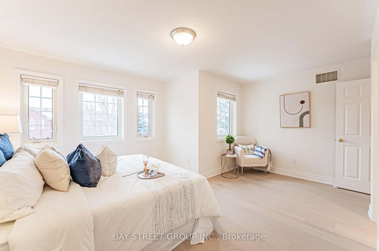
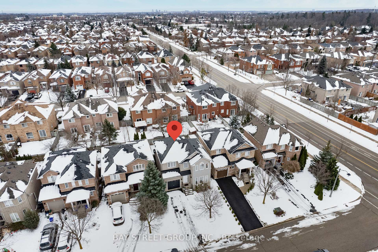
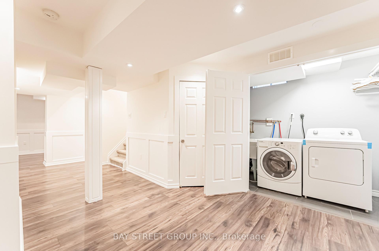
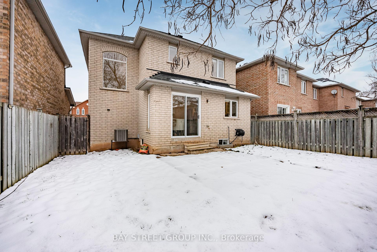
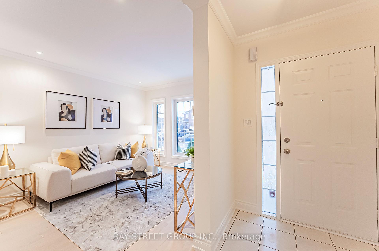
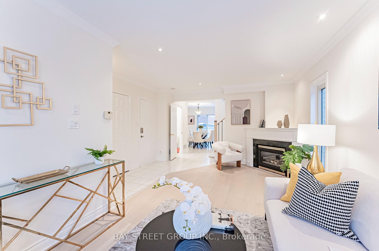

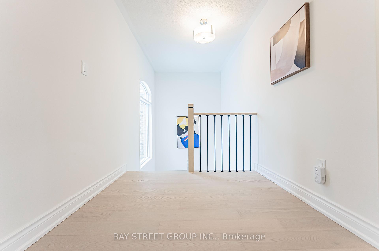
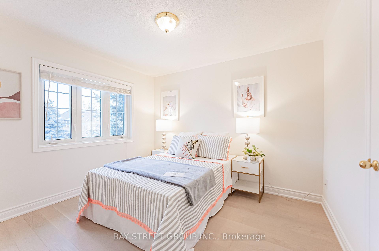
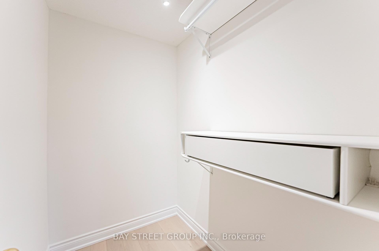
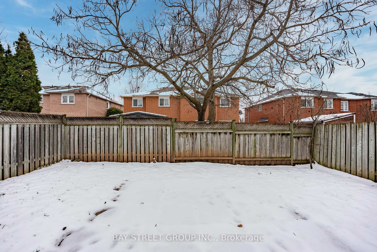
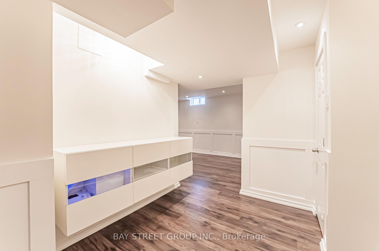
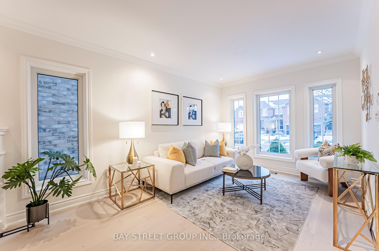
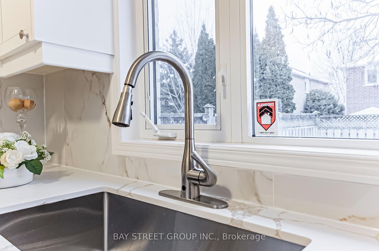






































| Newly Renovated $$$ detached home on a quiet family friendly street in West Oak Trails neighbourhood! Extra long driveway with no-sidewalk! Open concept living room with pot-lights and gas-fireplace, modern kitchen with quartz countertop, gas stove, and lots of storage space! Bright dining area walks out to South-East facing fully fenced backyard. New engineered hardwood throughout! Spacious primary bedroom features walk-in closet, 4-piece ensuite, lots of windows and extra office/living space! Finished basement with functional multi-purpose room! Walking distance to Sobeys, restaurants, and highly ranked schools such as GARTH WEBB; Minutes to beautiful Parks and Golf courses, conveniently located in between 2 major highways, and only a 7 minutes drive to Bronte Go Station. Ideal for families or investors! Move-in Ready! |
| Extras: Fridge, Stove, Rangehood, Washer & Dryer, All Elfs & window coverings. Hot Water Tank owned! Roof (2015), Furnace & AC (2020) |
| Price | $1,188,000 |
| Taxes: | $4631.67 |
| Address: | 2092 Golden Orchard Tr , Oakville, L6M 3N5, Ontario |
| Lot Size: | 33.79 x 78.74 (Feet) |
| Directions/Cross Streets: | Third Line/West Oak Trails |
| Rooms: | 6 |
| Rooms +: | 2 |
| Bedrooms: | 3 |
| Bedrooms +: | |
| Kitchens: | 1 |
| Family Room: | Y |
| Basement: | Finished |
| Property Type: | Detached |
| Style: | 2-Storey |
| Exterior: | Brick |
| Garage Type: | Built-In |
| (Parking/)Drive: | Private |
| Drive Parking Spaces: | 2 |
| Pool: | None |
| Fireplace/Stove: | Y |
| Heat Source: | Gas |
| Heat Type: | Forced Air |
| Central Air Conditioning: | Central Air |
| Central Vac: | N |
| Laundry Level: | Lower |
| Sewers: | Sewers |
| Water: | Municipal |
$
%
Years
This calculator is for demonstration purposes only. Always consult a professional
financial advisor before making personal financial decisions.
| Although the information displayed is believed to be accurate, no warranties or representations are made of any kind. |
| BAY STREET GROUP INC. |
- Listing -1 of 0
|
|

Dir:
1-866-382-2968
Bus:
416-548-7854
Fax:
416-981-7184
| Virtual Tour | Book Showing | Email a Friend |
Jump To:
At a Glance:
| Type: | Freehold - Detached |
| Area: | Halton |
| Municipality: | Oakville |
| Neighbourhood: | West Oak Trails |
| Style: | 2-Storey |
| Lot Size: | 33.79 x 78.74(Feet) |
| Approximate Age: | |
| Tax: | $4,631.67 |
| Maintenance Fee: | $0 |
| Beds: | 3 |
| Baths: | 3 |
| Garage: | 0 |
| Fireplace: | Y |
| Air Conditioning: | |
| Pool: | None |
Locatin Map:
Payment Calculator:

Listing added to your favorite list
Looking for resale homes?

By agreeing to Terms of Use, you will have ability to search up to 245084 listings and access to richer information than found on REALTOR.ca through my website.
- Color Examples
- Red
- Magenta
- Gold
- Black and Gold
- Dark Navy Blue And Gold
- Cyan
- Black
- Purple
- Gray
- Blue and Black
- Orange and Black
- Green
- Device Examples


