$3,300
Available - For Rent
Listing ID: W11901475
515 Nairn Circ , Milton, L9T 8A8, Ontario
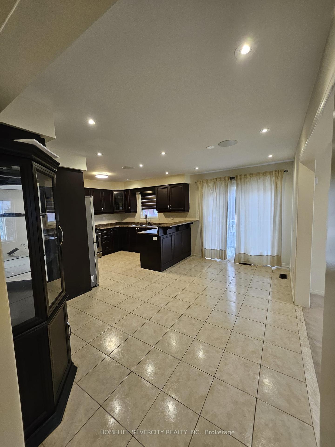
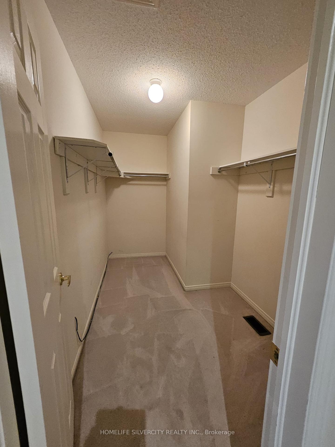
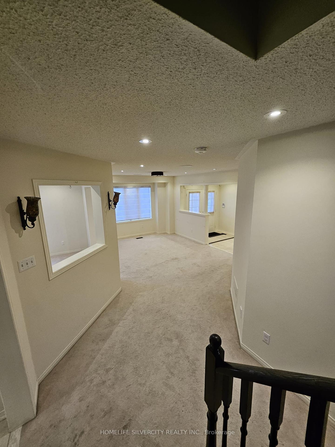
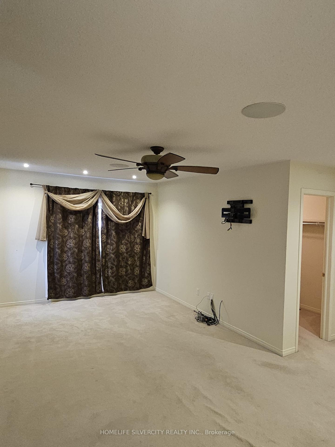
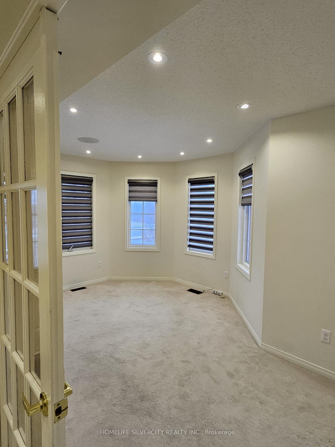
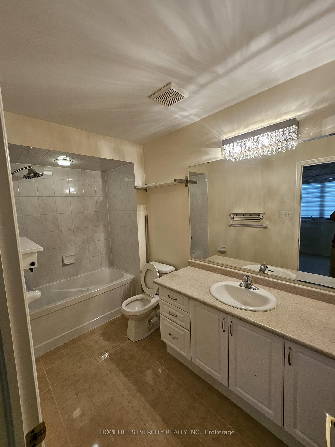
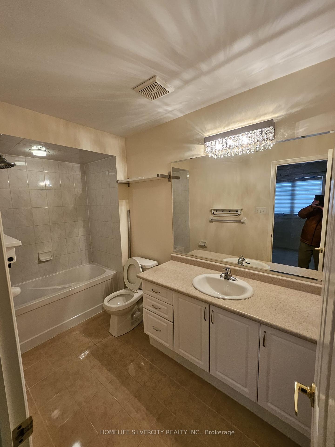
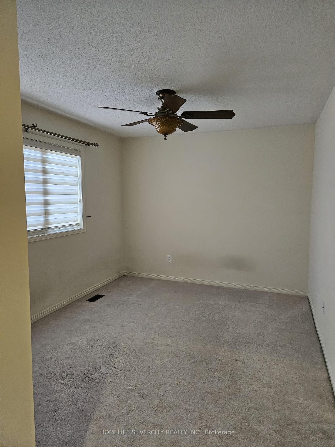
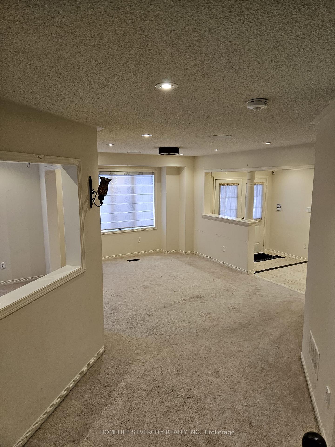
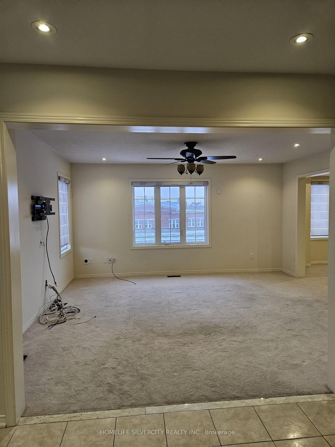
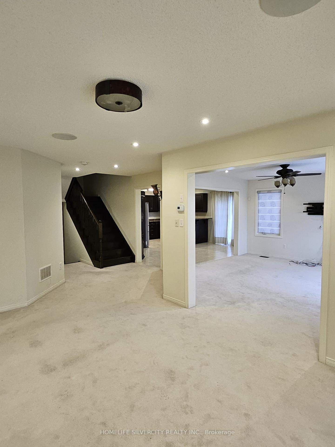
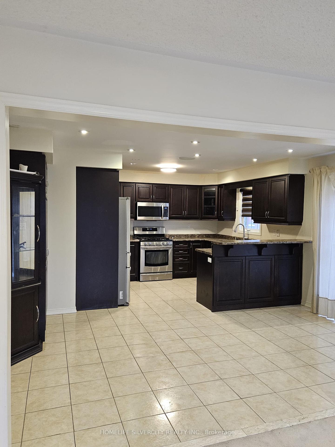
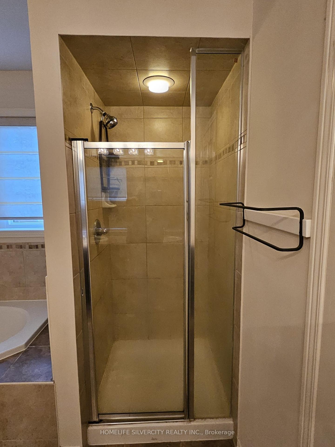
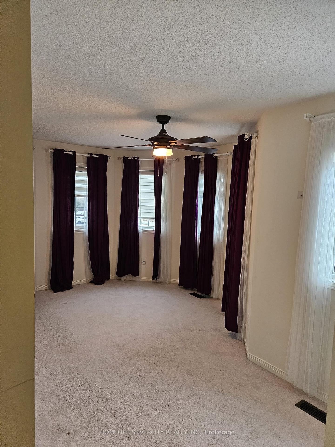
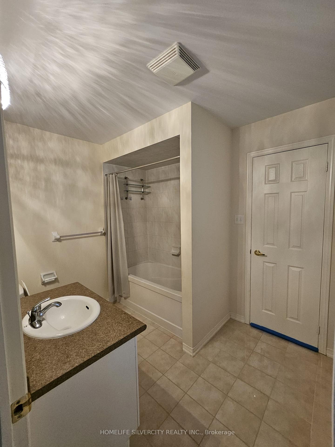
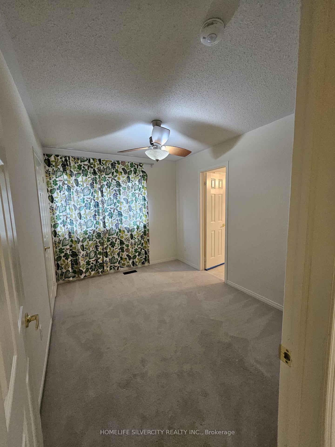
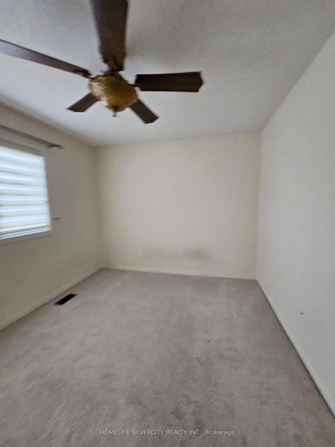
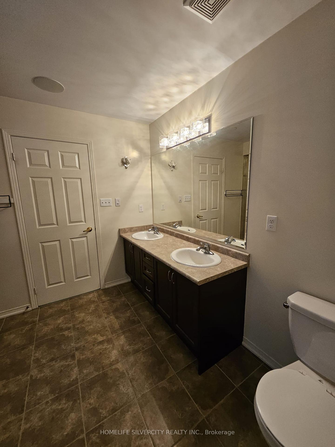
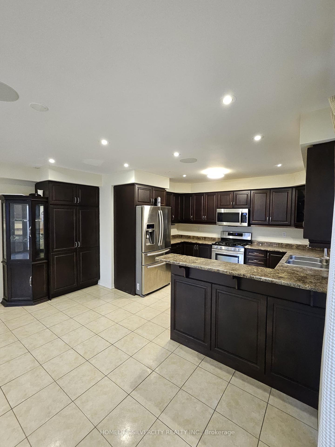
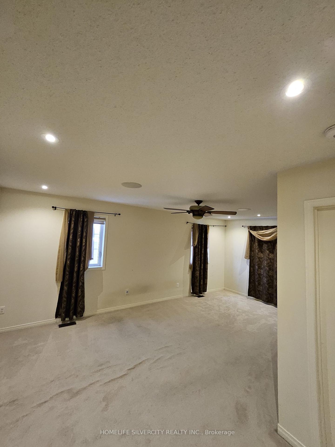
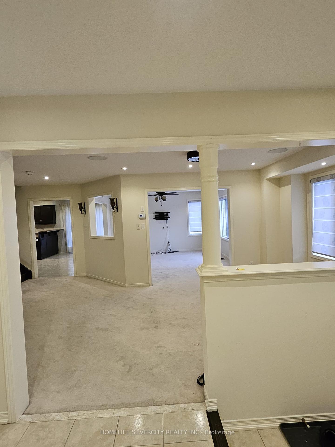
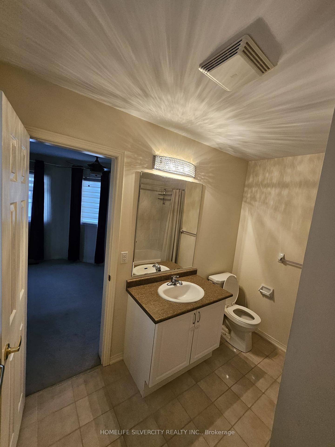
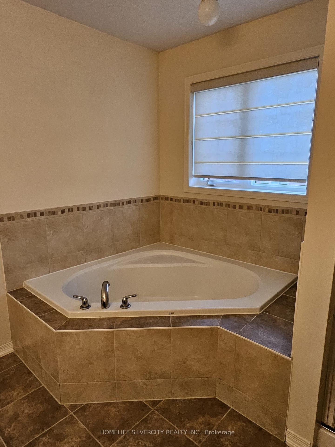
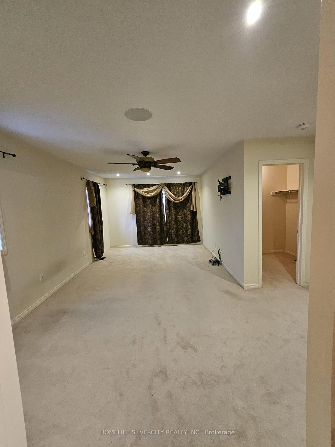
























| 2500 sq. ft. semi detached house with two parking - One Inside garage and One in Driveway, Well Maintained Backyard With Fence. Amazing Layout . The Main Level has open concept living and dining room .big kitchen and separate laundry in the basement. four bedrooms on second floor with 3 bathrooms. Window Coverings Throughout. On a Family Friendly St. Close To Transit/School/Medical Facilities and Sports Complex, located right in the core of Milton District. 70% of the utilities will be paid by the Tenants and Monthly rent of Hot Water Tank will be paid by the Tenants. |
| Extras: Fresh paint on the walls. Electric fireplace , crystal light fixtures in all the bathrooms. |
| Price | $3,300 |
| Address: | 515 Nairn Circ , Milton, L9T 8A8, Ontario |
| Directions/Cross Streets: | Derry & Tremaine Rd |
| Rooms: | 6 |
| Bedrooms: | 4 |
| Bedrooms +: | |
| Kitchens: | 1 |
| Family Room: | Y |
| Basement: | None |
| Furnished: | N |
| Approximatly Age: | 6-15 |
| Property Type: | Semi-Detached |
| Style: | 2-Storey |
| Exterior: | Brick |
| Garage Type: | Attached |
| (Parking/)Drive: | Private |
| Drive Parking Spaces: | 1 |
| Pool: | None |
| Private Entrance: | Y |
| Approximatly Age: | 6-15 |
| Approximatly Square Footage: | 2500-3000 |
| Property Features: | Fenced Yard |
| Parking Included: | Y |
| Fireplace/Stove: | Y |
| Heat Source: | Gas |
| Heat Type: | Forced Air |
| Central Air Conditioning: | Central Air |
| Laundry Level: | Lower |
| Elevator Lift: | N |
| Sewers: | Sewers |
| Water: | Municipal |
| Utilities-Hydro: | Y |
| Utilities-Gas: | Y |
| Although the information displayed is believed to be accurate, no warranties or representations are made of any kind. |
| HOMELIFE SILVERCITY REALTY INC. |
- Listing -1 of 0
|
|

Dir:
1-866-382-2968
Bus:
416-548-7854
Fax:
416-981-7184
| Book Showing | Email a Friend |
Jump To:
At a Glance:
| Type: | Freehold - Semi-Detached |
| Area: | Halton |
| Municipality: | Milton |
| Neighbourhood: | Scott |
| Style: | 2-Storey |
| Lot Size: | x () |
| Approximate Age: | 6-15 |
| Tax: | $0 |
| Maintenance Fee: | $0 |
| Beds: | 4 |
| Baths: | 4 |
| Garage: | 0 |
| Fireplace: | Y |
| Air Conditioning: | |
| Pool: | None |
Locatin Map:

Listing added to your favorite list
Looking for resale homes?

By agreeing to Terms of Use, you will have ability to search up to 245084 listings and access to richer information than found on REALTOR.ca through my website.
- Color Examples
- Red
- Magenta
- Gold
- Black and Gold
- Dark Navy Blue And Gold
- Cyan
- Black
- Purple
- Gray
- Blue and Black
- Orange and Black
- Green
- Device Examples


