$899,000
Available - For Sale
Listing ID: W11901457
648 Marks St , Milton, L9T 0P8, Ontario
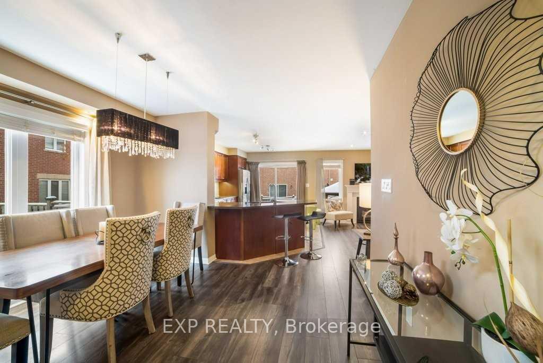
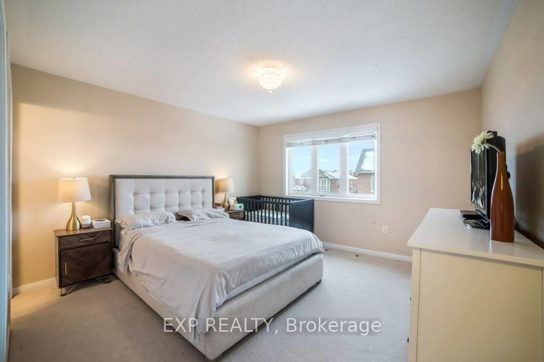
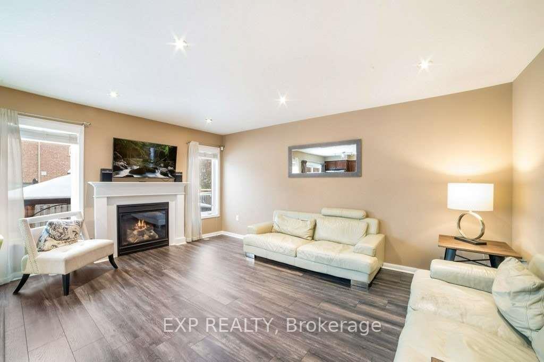
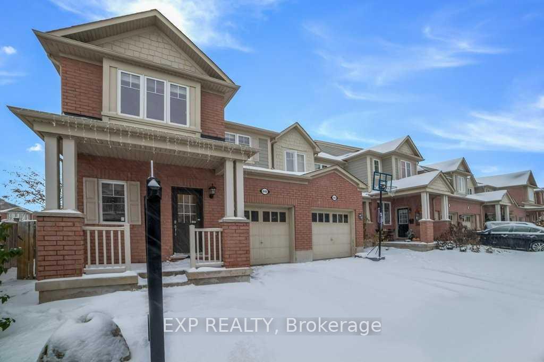
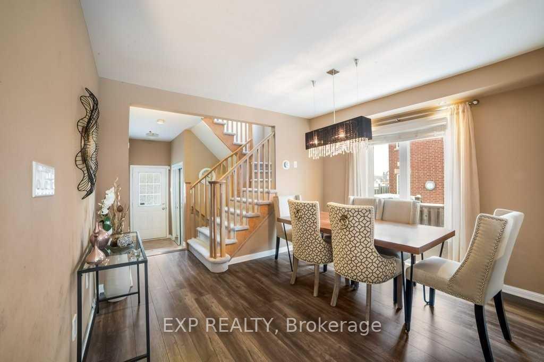
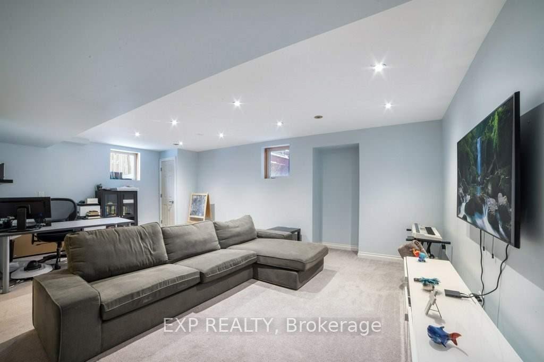
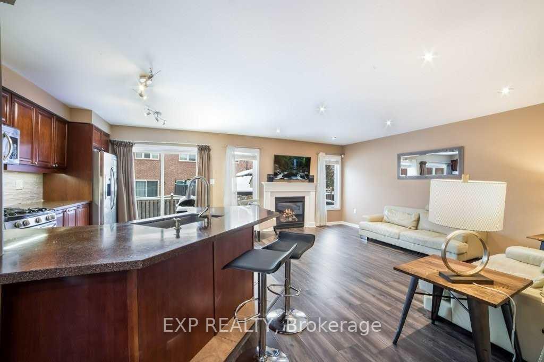
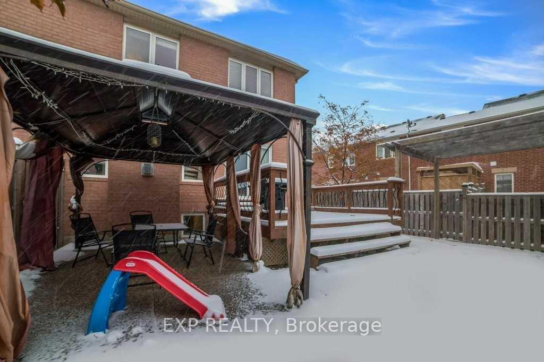
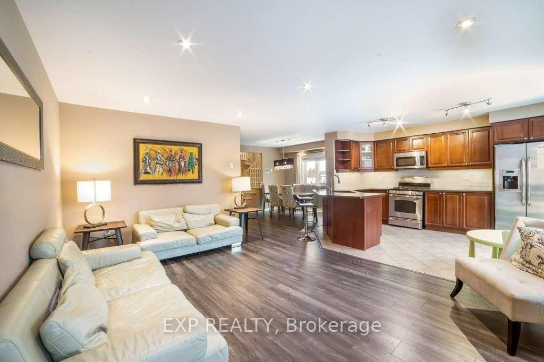
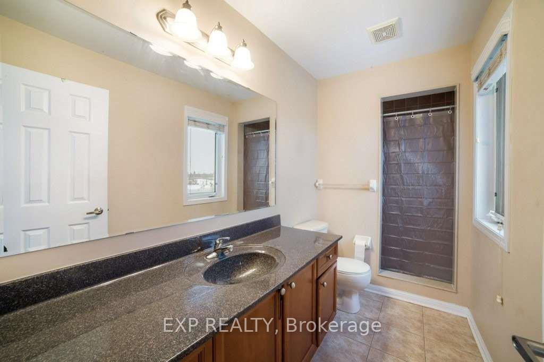
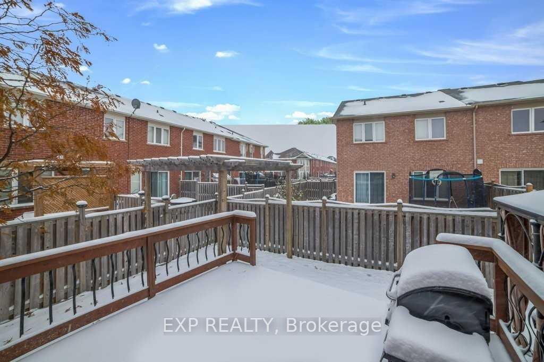
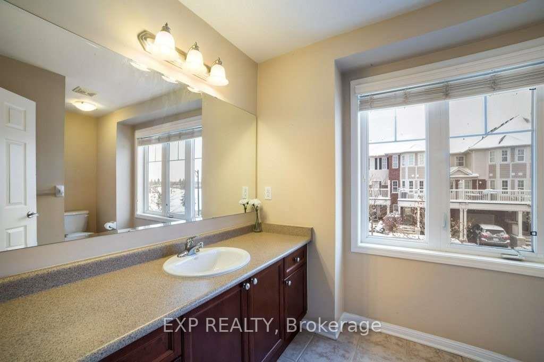
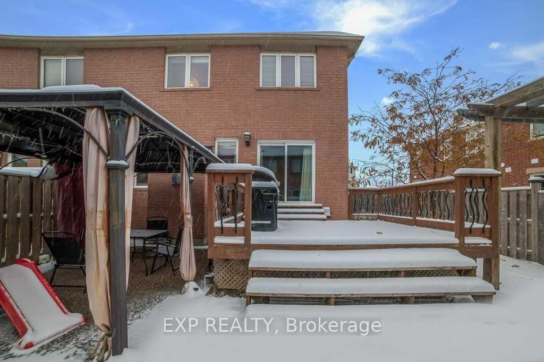
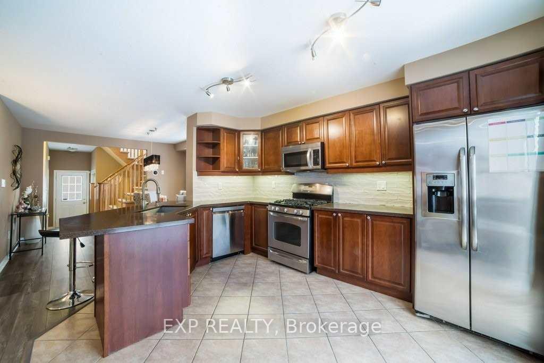
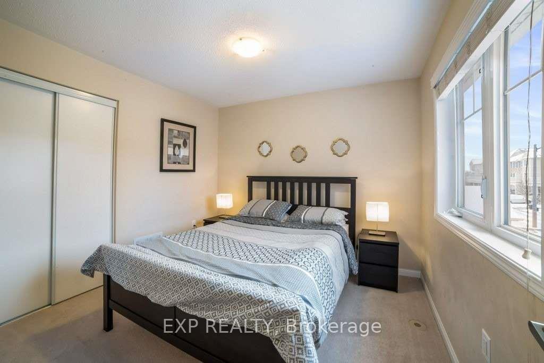
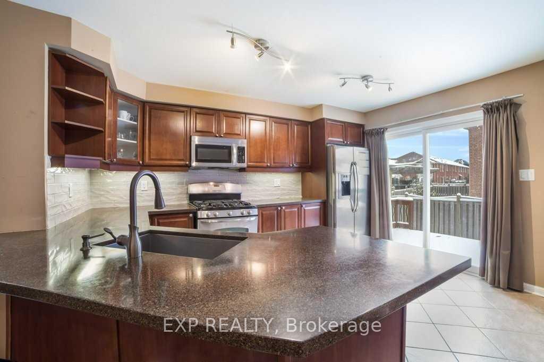
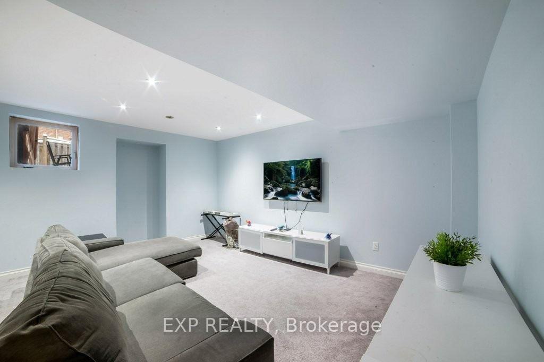
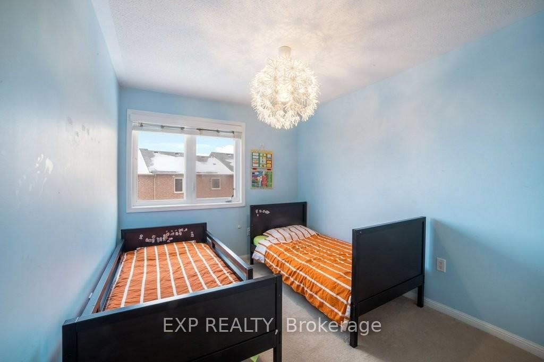
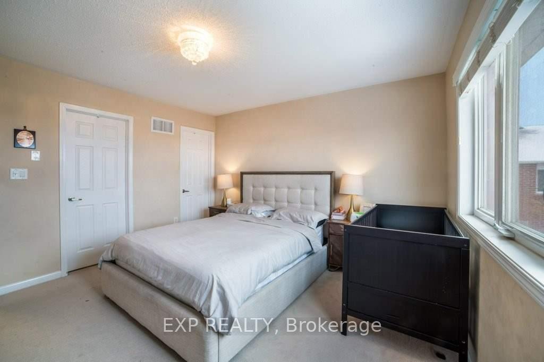



















| Spacious End Unit Townhome on a Premium Lot Located on Quiet Street. This Freehold Townhome offers over 1,500 sq. ft. of living space and features a Covered Porch, 3 Bedrooms, and 3 Bathrooms, as well as a 2nd Floor Laundry. The property boasts many upgrades, including smooth ceilings on the main floor, a professionally finished basement, under mounted sinks and countertops, upgraded cabinets, valence lighting, pot lights, a deck, a pergola, a gazebo, and a gas fireplace with a mantle. It also includes an Energy Star package and an access door to the garage. The professionally landscaped yard is a bonus. Conveniently located within walking distance to shopping, a recreation center, a hospital, schools, and public transit. |
| Price | $899,000 |
| Taxes: | $3745.57 |
| Address: | 648 Marks St , Milton, L9T 0P8, Ontario |
| Lot Size: | 25.95 x 80.35 (Feet) |
| Directions/Cross Streets: | Derry Rd/Scott Blvd |
| Rooms: | 8 |
| Bedrooms: | 3 |
| Bedrooms +: | |
| Kitchens: | 1 |
| Family Room: | Y |
| Basement: | Finished |
| Approximatly Age: | 16-30 |
| Property Type: | Att/Row/Twnhouse |
| Style: | 2-Storey |
| Exterior: | Brick |
| Garage Type: | Built-In |
| (Parking/)Drive: | Private |
| Drive Parking Spaces: | 1 |
| Pool: | None |
| Approximatly Age: | 16-30 |
| Approximatly Square Footage: | 1500-2000 |
| Fireplace/Stove: | Y |
| Heat Source: | Gas |
| Heat Type: | Forced Air |
| Central Air Conditioning: | Central Air |
| Laundry Level: | Upper |
| Sewers: | Sewers |
| Water: | Municipal |
$
%
Years
This calculator is for demonstration purposes only. Always consult a professional
financial advisor before making personal financial decisions.
| Although the information displayed is believed to be accurate, no warranties or representations are made of any kind. |
| EXP REALTY |
- Listing -1 of 0
|
|

Dir:
1-866-382-2968
Bus:
416-548-7854
Fax:
416-981-7184
| Book Showing | Email a Friend |
Jump To:
At a Glance:
| Type: | Freehold - Att/Row/Twnhouse |
| Area: | Halton |
| Municipality: | Milton |
| Neighbourhood: | 1033 - HA Harrison |
| Style: | 2-Storey |
| Lot Size: | 25.95 x 80.35(Feet) |
| Approximate Age: | 16-30 |
| Tax: | $3,745.57 |
| Maintenance Fee: | $0 |
| Beds: | 3 |
| Baths: | 3 |
| Garage: | 0 |
| Fireplace: | Y |
| Air Conditioning: | |
| Pool: | None |
Locatin Map:
Payment Calculator:

Listing added to your favorite list
Looking for resale homes?

By agreeing to Terms of Use, you will have ability to search up to 245084 listings and access to richer information than found on REALTOR.ca through my website.
- Color Examples
- Red
- Magenta
- Gold
- Black and Gold
- Dark Navy Blue And Gold
- Cyan
- Black
- Purple
- Gray
- Blue and Black
- Orange and Black
- Green
- Device Examples


