$3,799
Available - For Rent
Listing ID: W11901334
501 Lowe Lane , Milton, L9T 5J9, Ontario
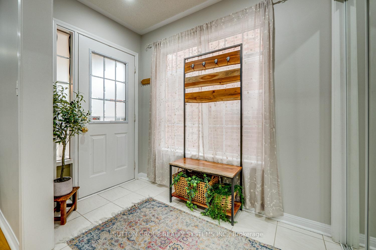
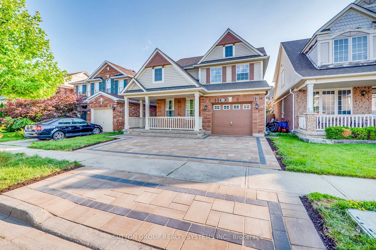
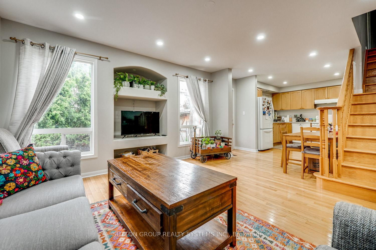
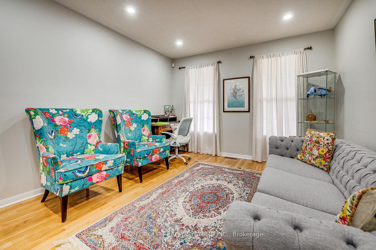
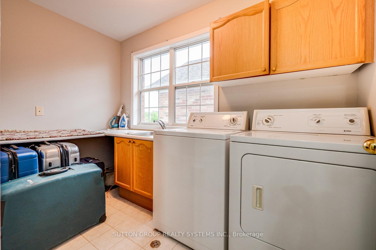
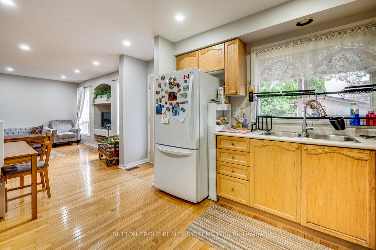
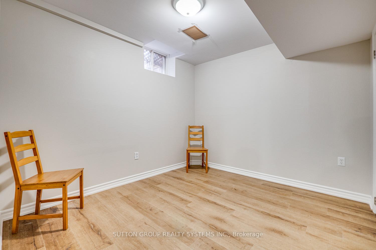
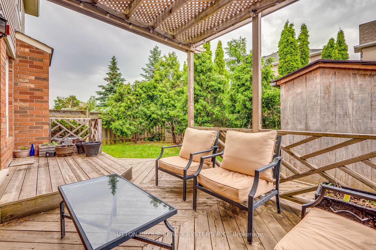
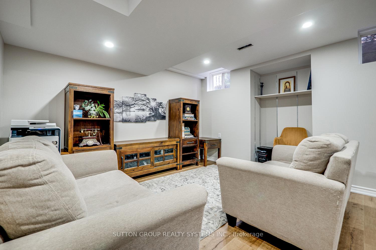
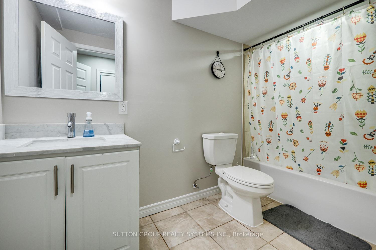
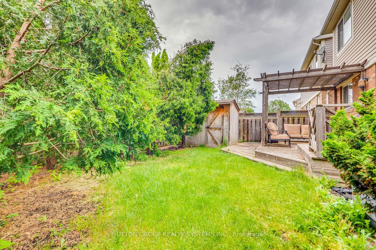
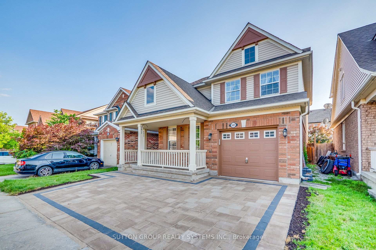
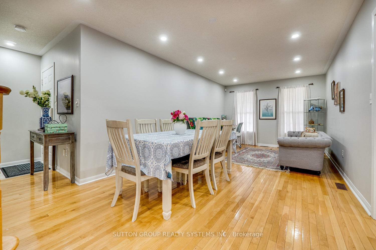
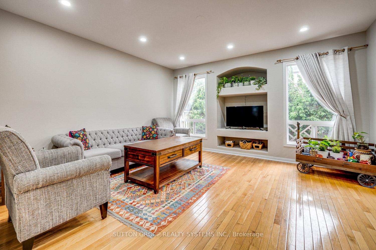
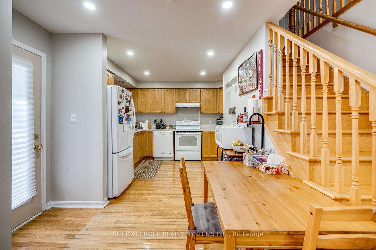
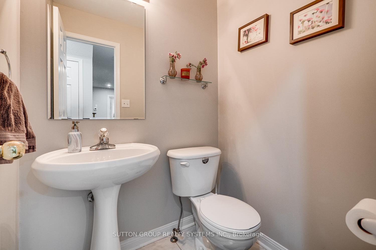
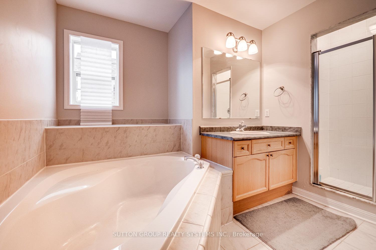
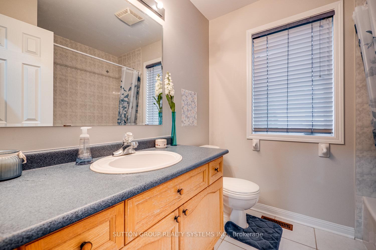
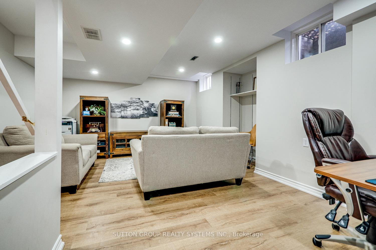
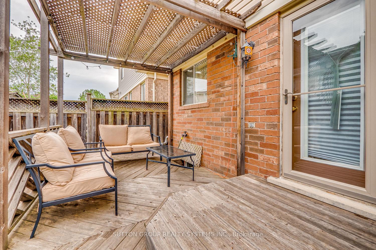
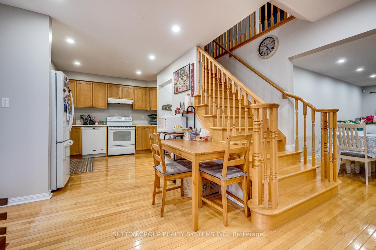
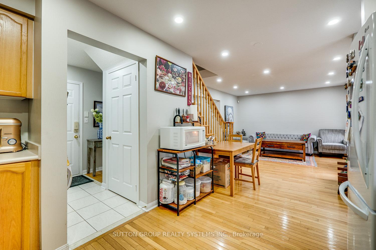
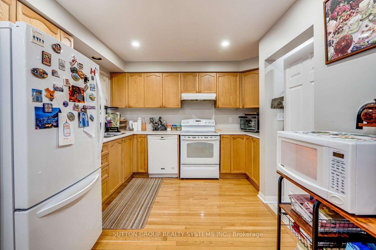
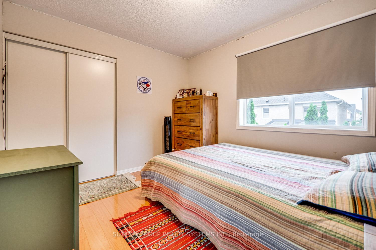
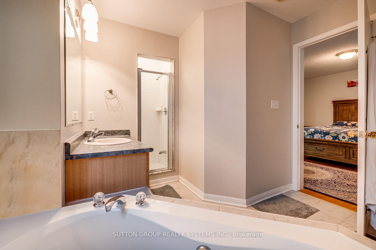
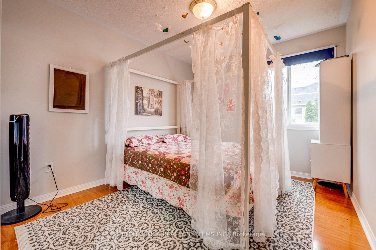
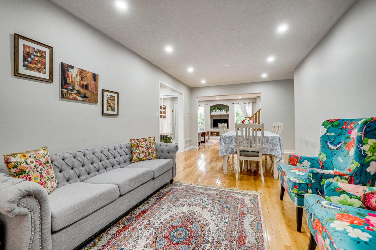
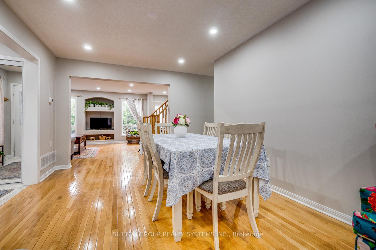
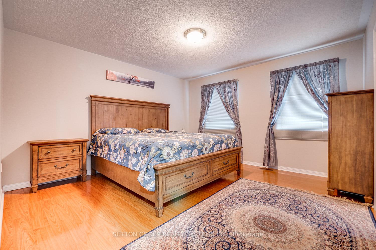
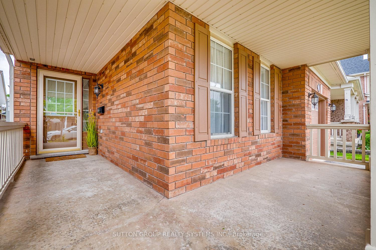
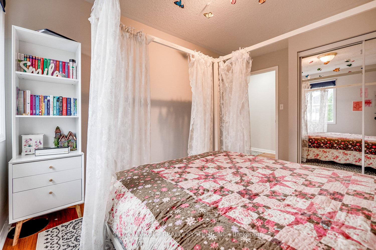
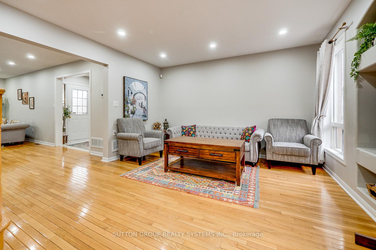
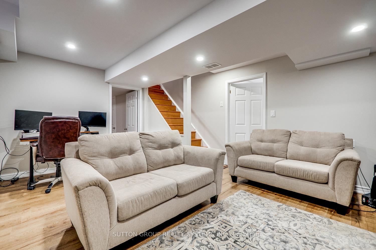
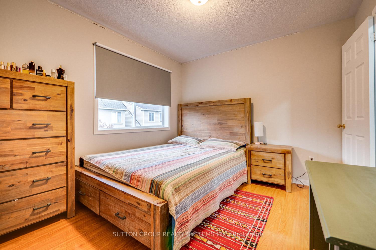
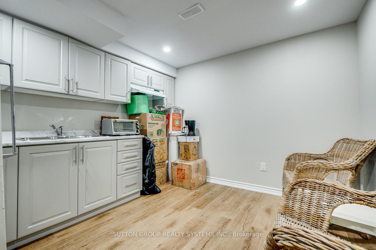



































| Stunning Gorgeous Detached Home, Located In Clarke Neighborhood!!! The Most Desirable Neighborhood Of Milton. Very Well-Maintained Detached Home With 3 Bedrooms plus one bedroom in the basement, 4 Washrooms. This spacious property is ideal for big families. It has a bright and open-concept layout with ample natural light throughout and inside the entry from the house to the garage. Separate Family Room. Oak staircase, hardwood in living/dining room, kitchen, family room, laminate on the 2nd floor, and luxury vinyl in basement. There is no carpet in the house, and the Master Bedroom W/4Pce Ensuite has a W/Separate Shower & Walk-In Closet. Double Linen Closet. 2nd Floor Laundry W/Cabinets & Large Window. Versatile Finished Basement With Bedroom, 3 pcs Washroom, and rough-in for Kitchen, Potential for a basement is good for an In-law suite, Nanny suite, family room, home office, gym, additional living space, or for entertainment: Well appointed Washroom, Lots of Storage Room. Private backyard for entertaining or relaxing, along with a garage and an extended driveway with Brand new interlocking at the front whole driveway for another parking, Close to all amenities, 401, Bus stop, Park, shopping center, List goes on and on. Won't last long!!! |
| Extras: Landlord Looking For AAA Tenants With Excellent Credit, Good Jobs, & Will Take Care Of This House Like Their Own. Hurry up won't last long!!! Tenant Responsible 100% For All Utilities Including Rental Hot Water Heater. |
| Price | $3,799 |
| Address: | 501 Lowe Lane , Milton, L9T 5J9, Ontario |
| Lot Size: | 36.09 x 80.51 (Feet) |
| Acreage: | < .50 |
| Directions/Cross Streets: | Derry/Trudeau N/Kearns/Lowe |
| Rooms: | 9 |
| Rooms +: | 2 |
| Bedrooms: | 3 |
| Bedrooms +: | 1 |
| Kitchens: | 1 |
| Kitchens +: | 1 |
| Family Room: | Y |
| Basement: | Finished |
| Furnished: | N |
| Property Type: | Detached |
| Style: | 2-Storey |
| Exterior: | Alum Siding, Brick |
| Garage Type: | Attached |
| (Parking/)Drive: | Available |
| Drive Parking Spaces: | 2 |
| Pool: | None |
| Private Entrance: | Y |
| Laundry Access: | Ensuite |
| Other Structures: | Garden Shed |
| Property Features: | Fenced Yard, Hospital, Library, Park, Place Of Worship, Public Transit |
| Parking Included: | Y |
| Fireplace/Stove: | N |
| Heat Source: | Gas |
| Heat Type: | Forced Air |
| Central Air Conditioning: | Central Air |
| Laundry Level: | Upper |
| Elevator Lift: | N |
| Sewers: | Sewers |
| Water: | Municipal |
| Water Supply Types: | Unknown |
| Utilities-Cable: | A |
| Utilities-Hydro: | A |
| Utilities-Gas: | A |
| Utilities-Telephone: | A |
| Although the information displayed is believed to be accurate, no warranties or representations are made of any kind. |
| SUTTON GROUP REALTY SYSTEMS INC. |
- Listing -1 of 0
|
|

Dir:
1-866-382-2968
Bus:
416-548-7854
Fax:
416-981-7184
| Book Showing | Email a Friend |
Jump To:
At a Glance:
| Type: | Freehold - Detached |
| Area: | Halton |
| Municipality: | Milton |
| Neighbourhood: | Clarke |
| Style: | 2-Storey |
| Lot Size: | 36.09 x 80.51(Feet) |
| Approximate Age: | |
| Tax: | $0 |
| Maintenance Fee: | $0 |
| Beds: | 3+1 |
| Baths: | 4 |
| Garage: | 0 |
| Fireplace: | N |
| Air Conditioning: | |
| Pool: | None |
Locatin Map:

Listing added to your favorite list
Looking for resale homes?

By agreeing to Terms of Use, you will have ability to search up to 245084 listings and access to richer information than found on REALTOR.ca through my website.
- Color Examples
- Red
- Magenta
- Gold
- Black and Gold
- Dark Navy Blue And Gold
- Cyan
- Black
- Purple
- Gray
- Blue and Black
- Orange and Black
- Green
- Device Examples


