$1,149,000
Available - For Sale
Listing ID: W11901252
10 Eastview Gate , Brampton, L6P 1M6, Ontario
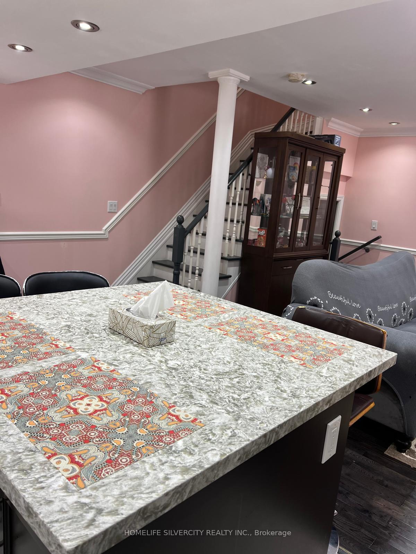
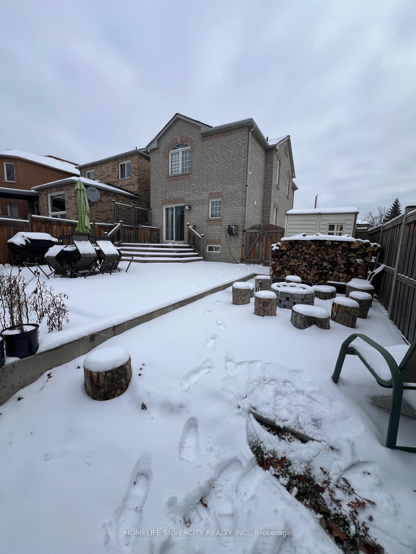
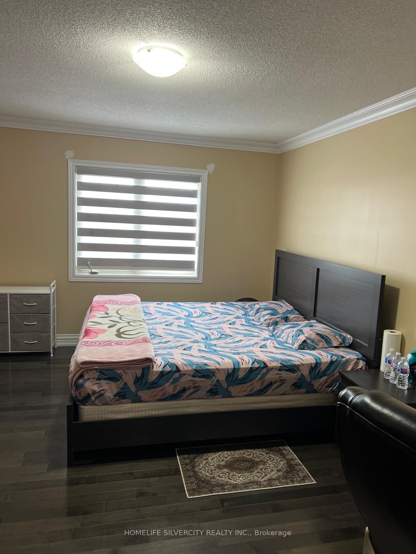
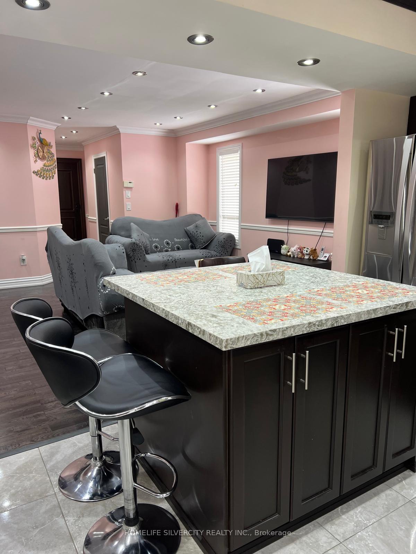
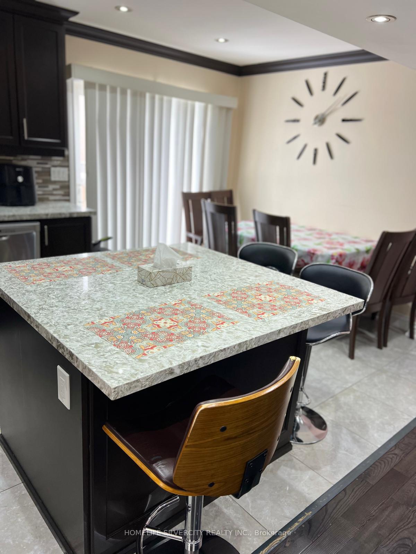
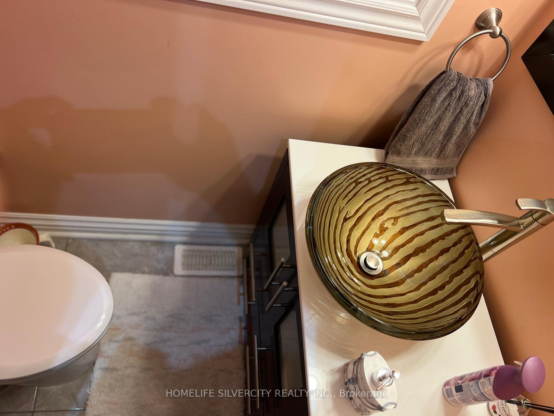
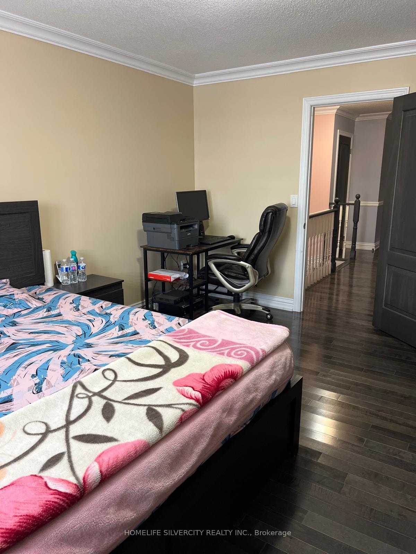
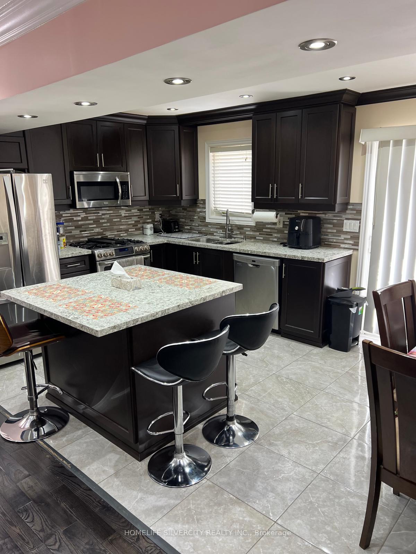
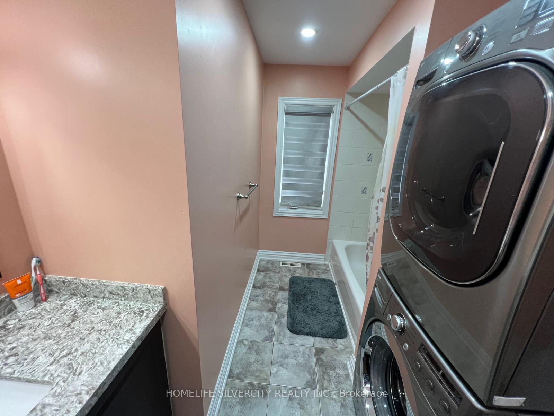
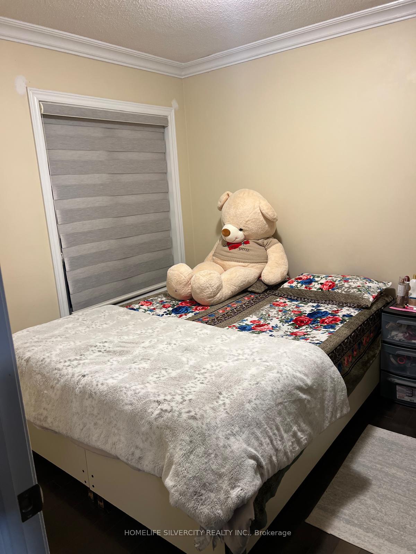
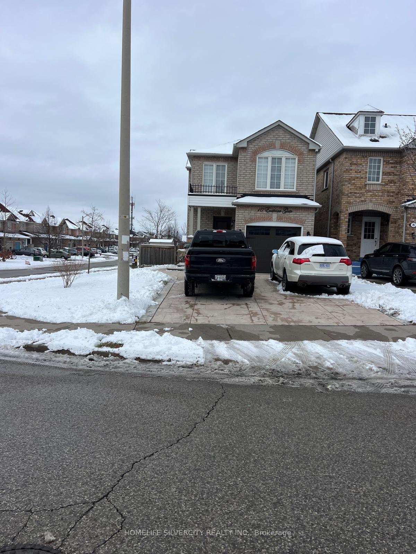
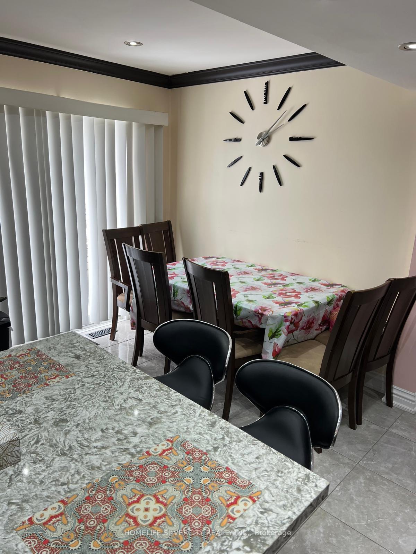
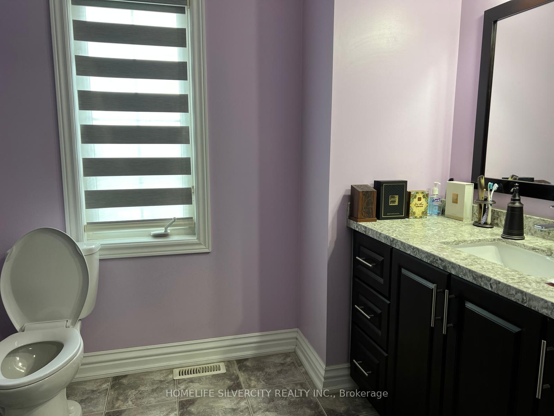
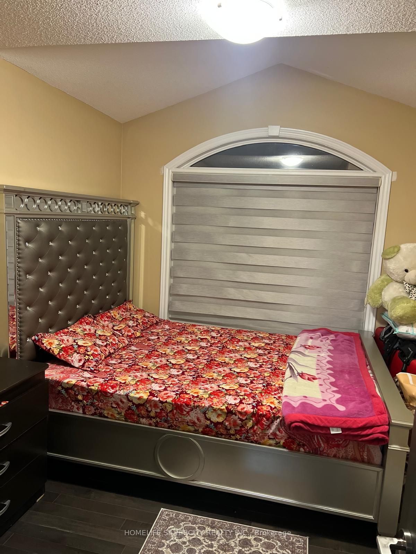
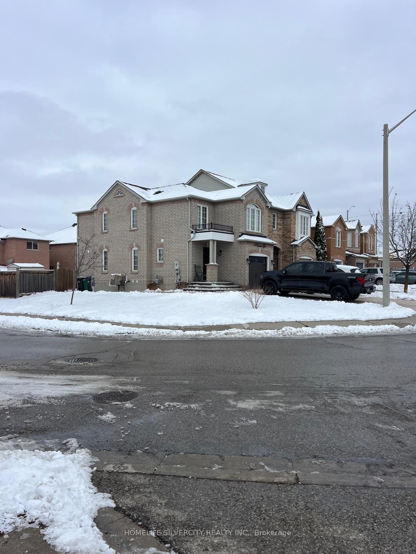















| Gorgeous Detached 3 Bedroom Home On A Corner Lot In High Demand Area of Brampton, Kitchen has Ceiling High Cabinets. S.S. Appliances and Beautiful Backsplash, Pot Lights & Quartz Countertops. All Bedrooms has Hardwood with Ensuite in Primary bedroom Walking Distance To Temple, Transit And All Other Amenities, Facing Park In A Child Safe Neighborhood , Comes With Pot Lights On Main Level , Finished Basement with one Bedroom and full washroom . |
| Extras: Finished Bsmnt with Laminate Floors & Pot Lights. All Upgraded Solid Wood Doors. Stamped Concrete Driveway & Sides Of The House . Backyard Has Deck & Concrete . S/S Appliances Close To Schools, Transit, Temple, Gurudwara, Shopping, Highway. |
| Price | $1,149,000 |
| Taxes: | $5157.93 |
| Address: | 10 Eastview Gate , Brampton, L6P 1M6, Ontario |
| Lot Size: | 31.07 x 100.62 (Feet) |
| Directions/Cross Streets: | Gore Rd / Cottrelle Blvd |
| Rooms: | 8 |
| Rooms +: | 1 |
| Bedrooms: | 3 |
| Bedrooms +: | 1 |
| Kitchens: | 1 |
| Kitchens +: | 1 |
| Family Room: | Y |
| Basement: | Finished |
| Property Type: | Detached |
| Style: | 2-Storey |
| Exterior: | Brick |
| Garage Type: | Built-In |
| (Parking/)Drive: | Private |
| Drive Parking Spaces: | 4 |
| Pool: | None |
| Property Features: | Golf, Library, Park, Place Of Worship, Rec Centre, School |
| Fireplace/Stove: | N |
| Heat Source: | Gas |
| Heat Type: | Forced Air |
| Central Air Conditioning: | Central Air |
| Sewers: | Sewers |
| Water: | Municipal |
| Utilities-Cable: | A |
| Utilities-Hydro: | Y |
| Utilities-Gas: | Y |
| Utilities-Telephone: | A |
$
%
Years
This calculator is for demonstration purposes only. Always consult a professional
financial advisor before making personal financial decisions.
| Although the information displayed is believed to be accurate, no warranties or representations are made of any kind. |
| HOMELIFE SILVERCITY REALTY INC. |
- Listing -1 of 0
|
|

Dir:
1-866-382-2968
Bus:
416-548-7854
Fax:
416-981-7184
| Book Showing | Email a Friend |
Jump To:
At a Glance:
| Type: | Freehold - Detached |
| Area: | Peel |
| Municipality: | Brampton |
| Neighbourhood: | Bram East |
| Style: | 2-Storey |
| Lot Size: | 31.07 x 100.62(Feet) |
| Approximate Age: | |
| Tax: | $5,157.93 |
| Maintenance Fee: | $0 |
| Beds: | 3+1 |
| Baths: | 4 |
| Garage: | 0 |
| Fireplace: | N |
| Air Conditioning: | |
| Pool: | None |
Locatin Map:
Payment Calculator:

Listing added to your favorite list
Looking for resale homes?

By agreeing to Terms of Use, you will have ability to search up to 245084 listings and access to richer information than found on REALTOR.ca through my website.
- Color Examples
- Red
- Magenta
- Gold
- Black and Gold
- Dark Navy Blue And Gold
- Cyan
- Black
- Purple
- Gray
- Blue and Black
- Orange and Black
- Green
- Device Examples


