$899,000
Available - For Sale
Listing ID: W11901241
2939 Arvida Circ , Mississauga, L5N 1R4, Ontario
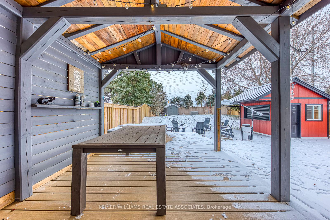
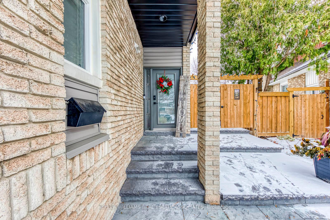
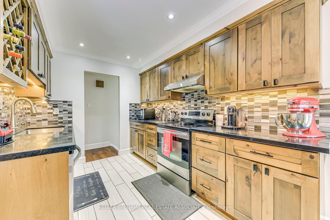
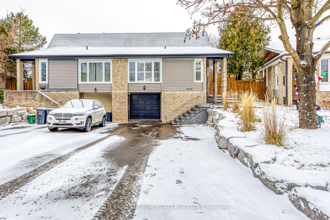
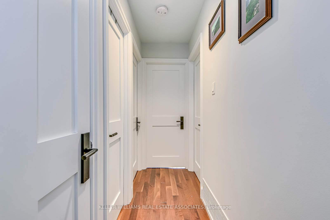
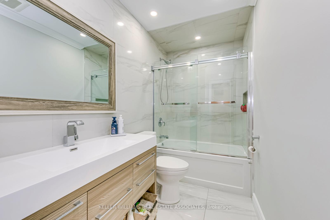
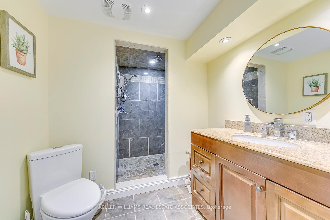
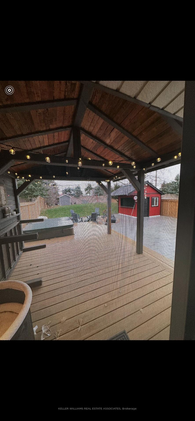
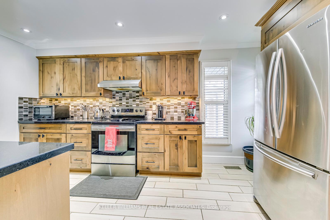
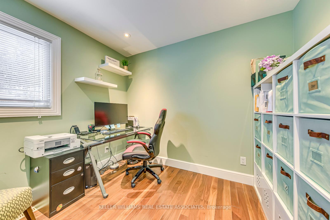
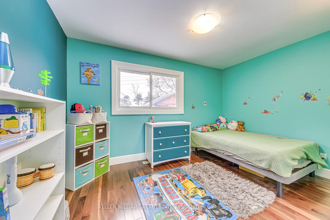
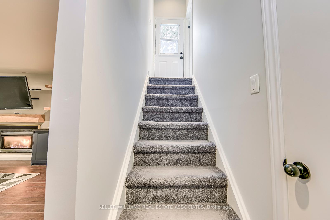
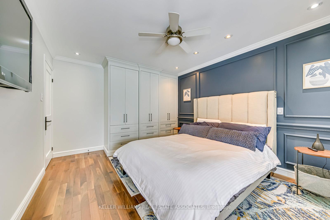
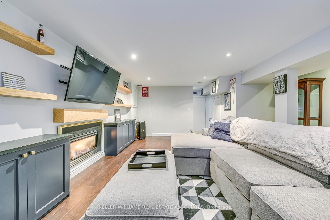
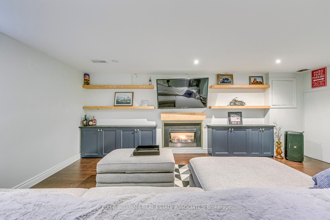
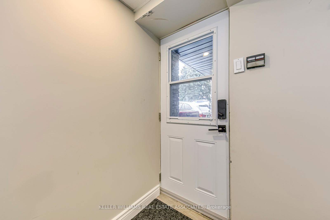
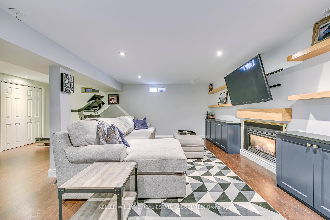
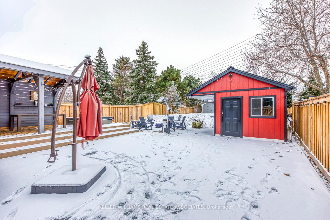
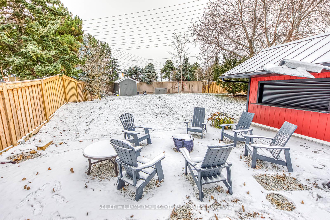
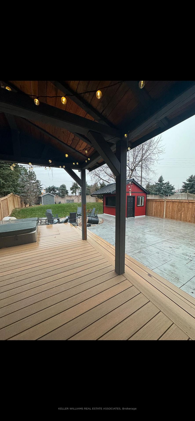
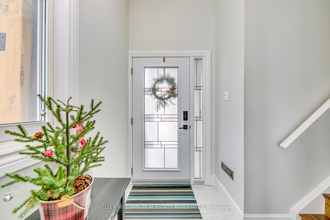
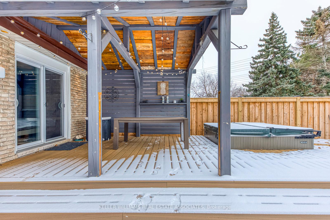
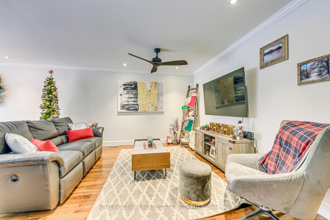
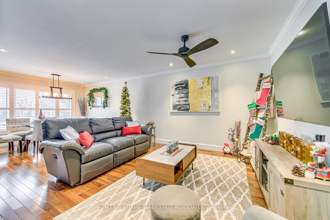
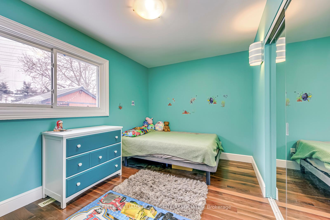
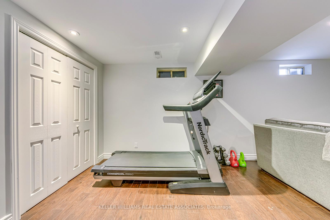
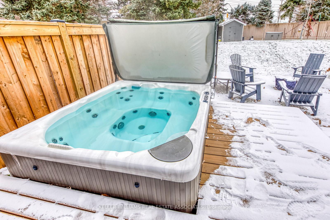
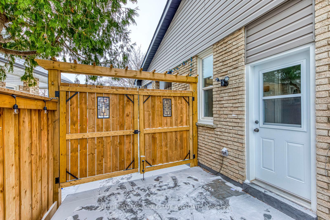
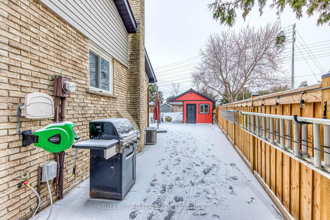
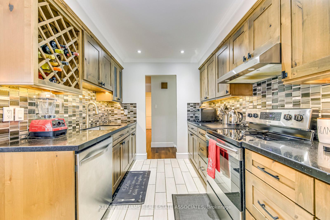
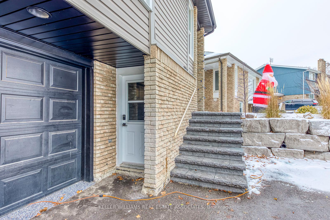
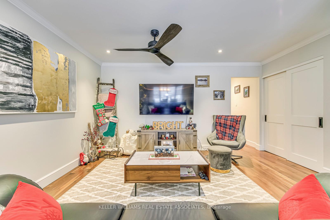
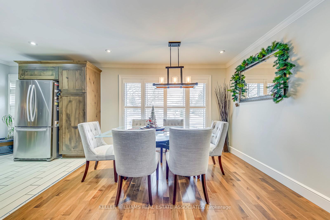
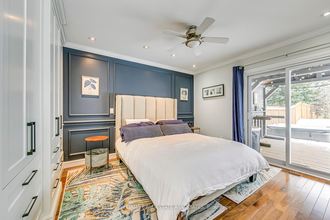
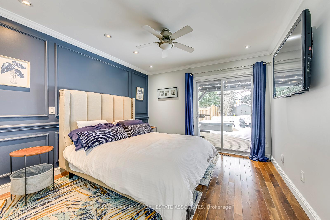
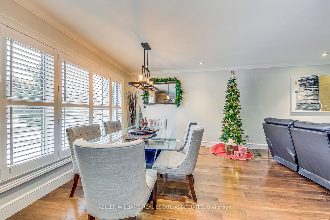
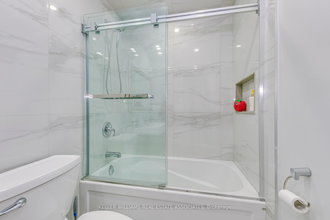

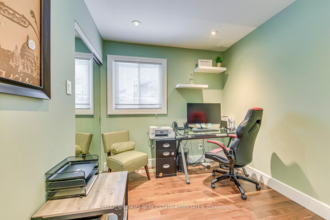
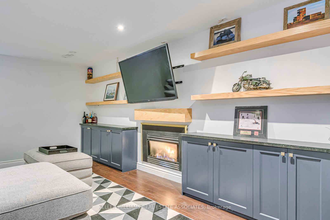
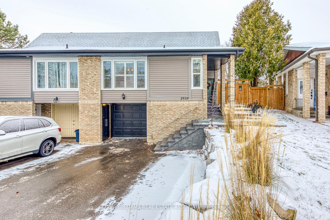
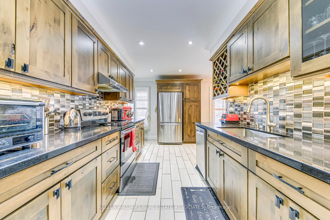
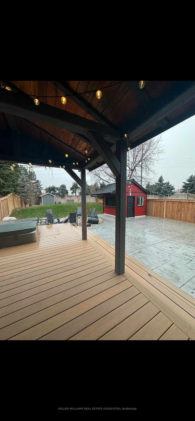











































| 'Tis the season! Don't miss out on this gift of a home! Raised Bungalow in the heart of Meadowvale, Income potential from a separate entrance leading to the lower level. Rich dark Walnut Hardwood Flooring on the upper level, 3 good-sized bedrooms with solid wood doors and upgraded hardware. Primary with a custom closet and walk-out. Kitchen is fully equipped with S/S Appliances, tiled floors, granite countertops, beautiful cabinetry, and a glass tiled backsplash. Living/Dining combination contains a huge window with California Shutters, ample square footage, and a double closet for storage. Side entrance leads to a huge backyard with a composite deck, hot tub, stamped concrete patio and in-ground sprinkler. Backyard also contains an outdoor bar with an automatic roll up window for you to enjoy all summer. Basement is wired for sound in the ceiling with Laminate Flooring and a Gas Fireplace with remote, you will also find the laundry room with more storage and a 200 amp electrical panel, a door leading to the single-car garage containing an epoxied floor and automatic opener. This home has everything for a growing family in a perfect location! |
| Extras: Tiki Bar and shed in backyard, Hot Tub, Ring Doorbell at Front Door |
| Price | $899,000 |
| Taxes: | $5045.63 |
| Address: | 2939 Arvida Circ , Mississauga, L5N 1R4, Ontario |
| Lot Size: | 26.06 x 180.00 (Feet) |
| Acreage: | < .50 |
| Directions/Cross Streets: | Derry Rd. & Winston Churchill |
| Rooms: | 6 |
| Bedrooms: | 3 |
| Bedrooms +: | |
| Kitchens: | 1 |
| Family Room: | N |
| Basement: | Finished, Full |
| Approximatly Age: | 31-50 |
| Property Type: | Semi-Detached |
| Style: | Bungalow-Raised |
| Exterior: | Brick, Vinyl Siding |
| Garage Type: | Built-In |
| (Parking/)Drive: | Available |
| Drive Parking Spaces: | 4 |
| Pool: | None |
| Approximatly Age: | 31-50 |
| Approximatly Square Footage: | 1100-1500 |
| Property Features: | Fenced Yard, Hospital, Lake/Pond, Library, Park, Place Of Worship |
| Fireplace/Stove: | Y |
| Heat Source: | Gas |
| Heat Type: | Forced Air |
| Central Air Conditioning: | Central Air |
| Central Vac: | N |
| Elevator Lift: | N |
| Sewers: | Other |
| Water: | Municipal |
$
%
Years
This calculator is for demonstration purposes only. Always consult a professional
financial advisor before making personal financial decisions.
| Although the information displayed is believed to be accurate, no warranties or representations are made of any kind. |
| KELLER WILLIAMS REAL ESTATE ASSOCIATES |
- Listing -1 of 0
|
|

Dir:
1-866-382-2968
Bus:
416-548-7854
Fax:
416-981-7184
| Virtual Tour | Book Showing | Email a Friend |
Jump To:
At a Glance:
| Type: | Freehold - Semi-Detached |
| Area: | Peel |
| Municipality: | Mississauga |
| Neighbourhood: | Meadowvale |
| Style: | Bungalow-Raised |
| Lot Size: | 26.06 x 180.00(Feet) |
| Approximate Age: | 31-50 |
| Tax: | $5,045.63 |
| Maintenance Fee: | $0 |
| Beds: | 3 |
| Baths: | 2 |
| Garage: | 0 |
| Fireplace: | Y |
| Air Conditioning: | |
| Pool: | None |
Locatin Map:
Payment Calculator:

Listing added to your favorite list
Looking for resale homes?

By agreeing to Terms of Use, you will have ability to search up to 245084 listings and access to richer information than found on REALTOR.ca through my website.
- Color Examples
- Red
- Magenta
- Gold
- Black and Gold
- Dark Navy Blue And Gold
- Cyan
- Black
- Purple
- Gray
- Blue and Black
- Orange and Black
- Green
- Device Examples


