$1,399,999
Available - For Sale
Listing ID: W11901178
6571 Alderwood Tr , Mississauga, L5N 6W3, Ontario
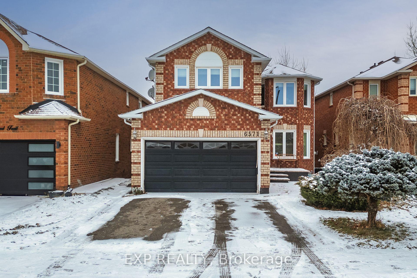
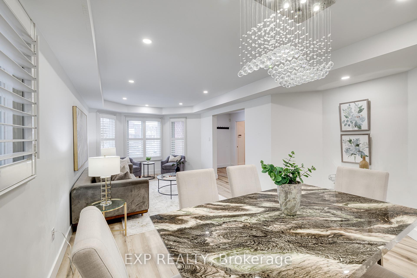
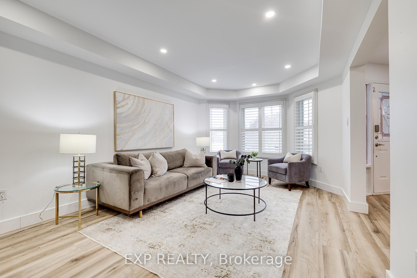
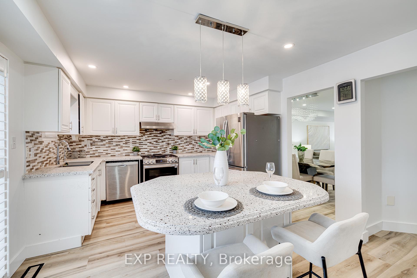
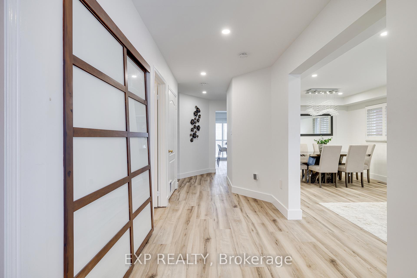
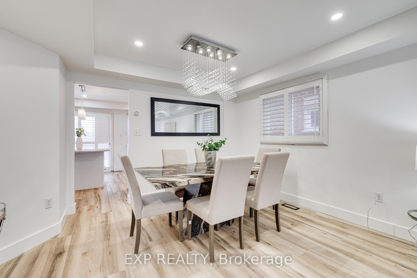
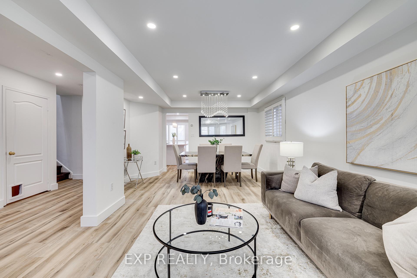
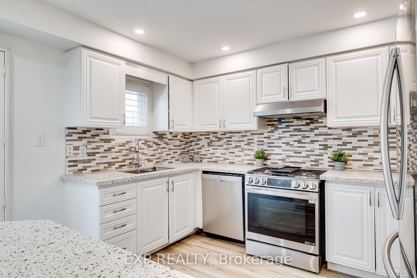
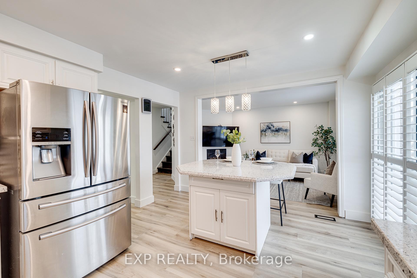
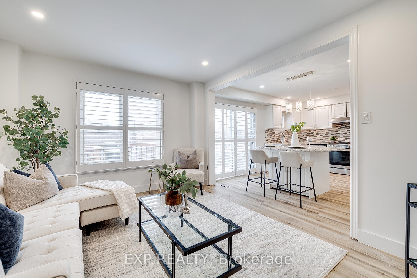
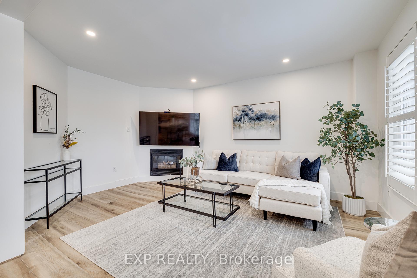
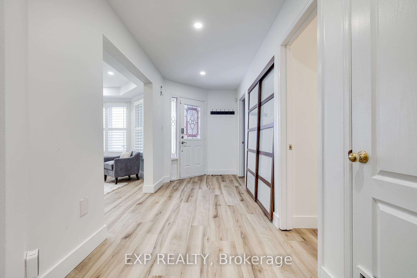
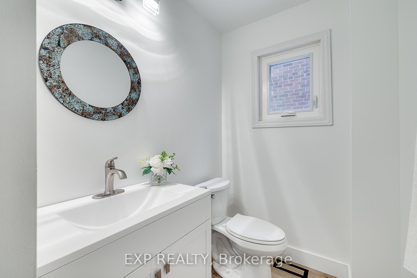
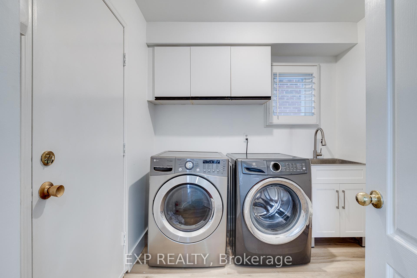
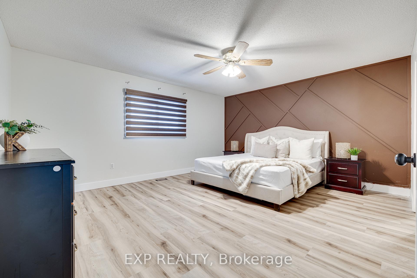
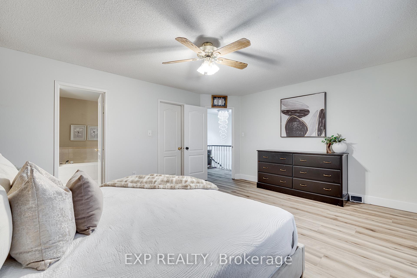
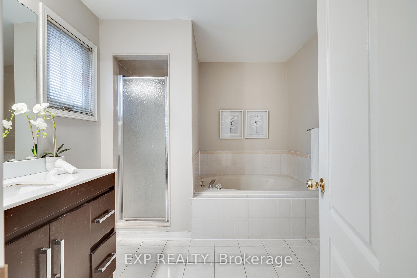
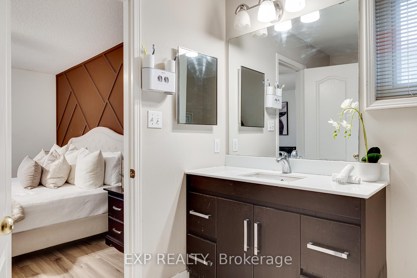
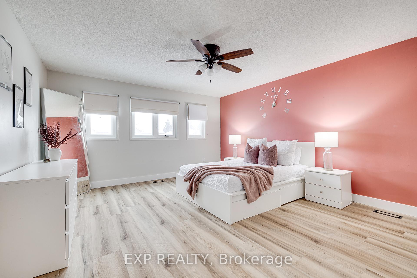
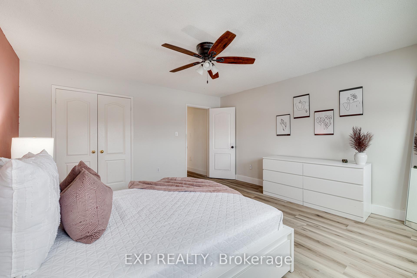
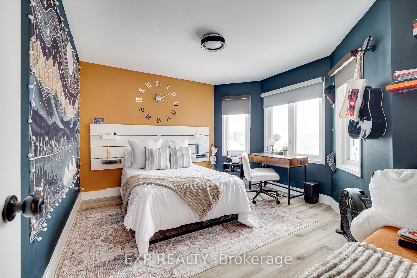
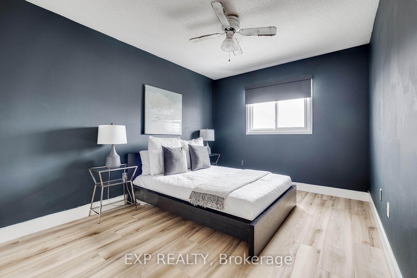
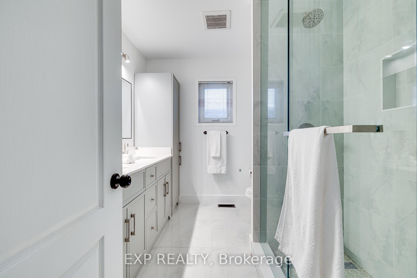
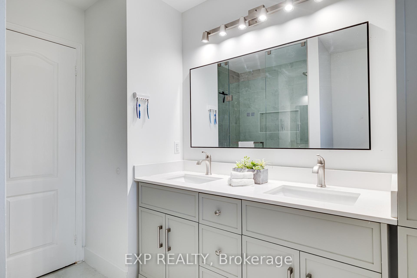
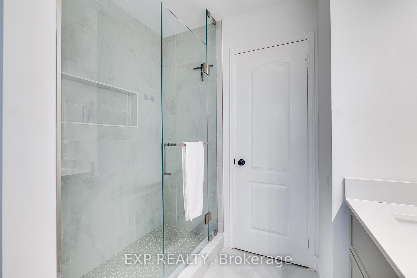
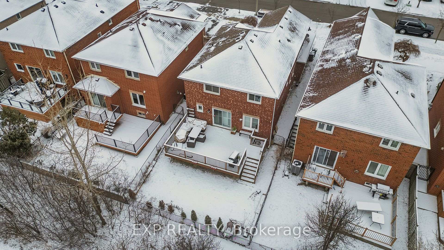
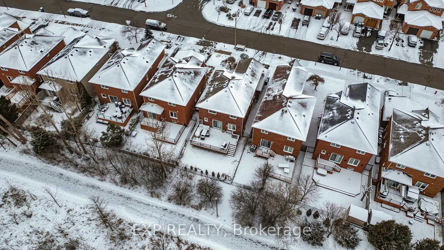
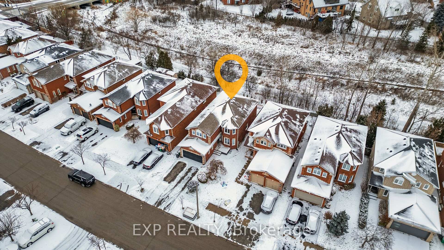
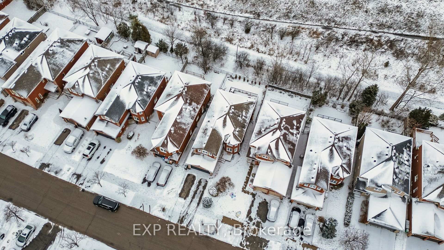
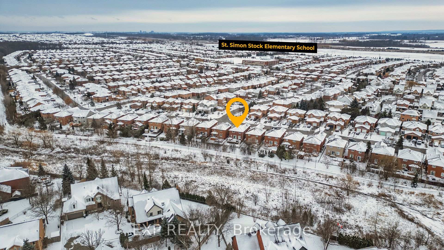
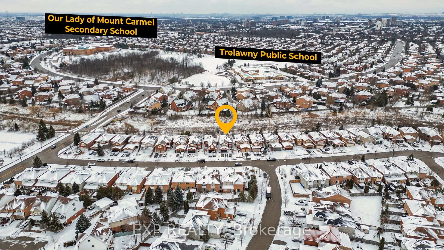































| Discover your dream home in the highly sought-after Lisgar neighborhood - a beautifully renovated 4+1 bedroom gem designed for modern living and ultimate comfort. This stunning residence boasts a sleek, renovated white kitchen featuring a large quartz island, abundant counter and cabinet space, and stainless steel appliances - a true chefs delight. Enjoy the fresh ambiance of new floors, updated bathrooms, and freshly painted walls and ceilings, all thoughtfully crafted to make this home truly move-in ready. Step outside to an entertainers paradise with a spacious deck (2019) and a new patio (2020), perfect for hosting summer barbecues or unwinding in the evenings. Major updates include a new roof and windows (2014) and a furnace replacement (2018), ensuring peace of mind for years to come. The garage is future-ready with a 30-amp breaker for electric car charging, while a reverse osmosis water softener guarantees crisp, clean water throughout the home. Set in a family-friendly neighborhood with excellent schools, lush parks, and convenient amenities just minutes away, this home combines modern upgrades, thoughtful details, and an unbeatable location. Don't miss your chance to live in Lisgar - a community you'll be proud to call home! |
| Price | $1,399,999 |
| Taxes: | $6825.00 |
| Assessment: | $721000 |
| Assessment Year: | 2024 |
| Address: | 6571 Alderwood Tr , Mississauga, L5N 6W3, Ontario |
| Lot Size: | 37.50 x 109.91 (Feet) |
| Acreage: | < .50 |
| Directions/Cross Streets: | Turn onto Alderwood Trail from Doug Leavens Blvd., home will be on your left hand side of the street |
| Rooms: | 7 |
| Rooms +: | 2 |
| Bedrooms: | 4 |
| Bedrooms +: | 1 |
| Kitchens: | 1 |
| Family Room: | Y |
| Basement: | Part Fin |
| Approximatly Age: | 16-30 |
| Property Type: | Detached |
| Style: | 2-Storey |
| Exterior: | Brick |
| Garage Type: | Attached |
| (Parking/)Drive: | Pvt Double |
| Drive Parking Spaces: | 2 |
| Pool: | None |
| Approximatly Age: | 16-30 |
| Approximatly Square Footage: | 2000-2500 |
| Property Features: | Park, Public Transit, Ravine, River/Stream, School |
| Fireplace/Stove: | Y |
| Heat Source: | Gas |
| Heat Type: | Forced Air |
| Central Air Conditioning: | Central Air |
| Laundry Level: | Main |
| Sewers: | Sewers |
| Water: | Municipal |
$
%
Years
This calculator is for demonstration purposes only. Always consult a professional
financial advisor before making personal financial decisions.
| Although the information displayed is believed to be accurate, no warranties or representations are made of any kind. |
| EXP REALTY |
- Listing -1 of 0
|
|

Dir:
1-866-382-2968
Bus:
416-548-7854
Fax:
416-981-7184
| Book Showing | Email a Friend |
Jump To:
At a Glance:
| Type: | Freehold - Detached |
| Area: | Peel |
| Municipality: | Mississauga |
| Neighbourhood: | Lisgar |
| Style: | 2-Storey |
| Lot Size: | 37.50 x 109.91(Feet) |
| Approximate Age: | 16-30 |
| Tax: | $6,825 |
| Maintenance Fee: | $0 |
| Beds: | 4+1 |
| Baths: | 3 |
| Garage: | 0 |
| Fireplace: | Y |
| Air Conditioning: | |
| Pool: | None |
Locatin Map:
Payment Calculator:

Listing added to your favorite list
Looking for resale homes?

By agreeing to Terms of Use, you will have ability to search up to 245084 listings and access to richer information than found on REALTOR.ca through my website.
- Color Examples
- Red
- Magenta
- Gold
- Black and Gold
- Dark Navy Blue And Gold
- Cyan
- Black
- Purple
- Gray
- Blue and Black
- Orange and Black
- Green
- Device Examples


