$2,299,913
Available - For Sale
Listing ID: W11901019
42 Beacon Hill Dr , Brampton, L6X 0V7, Ontario
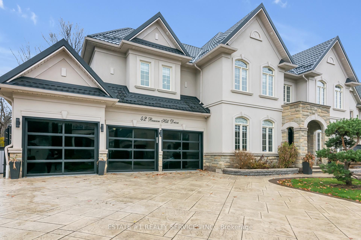
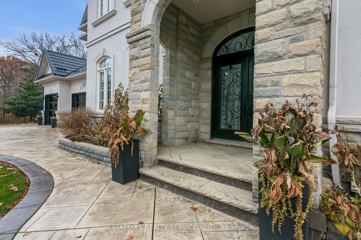
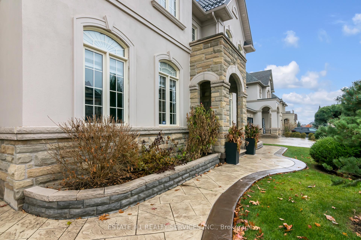

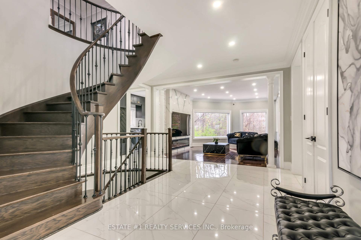
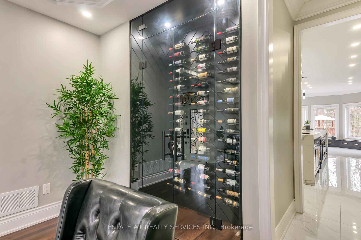
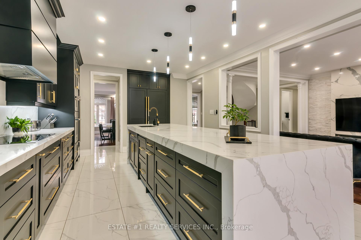
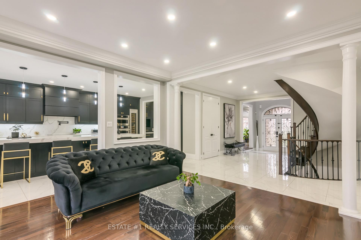
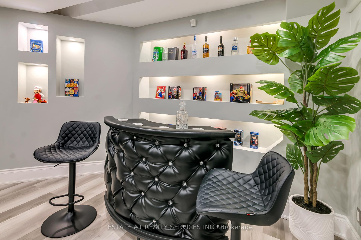
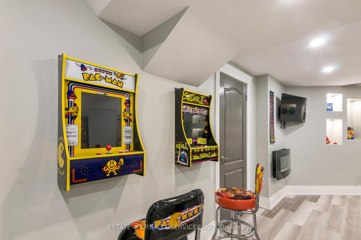
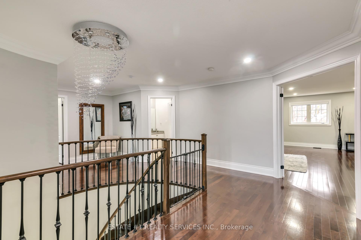
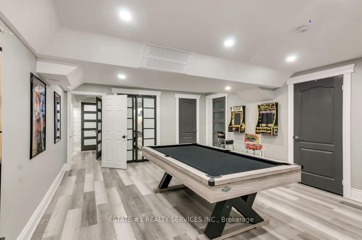
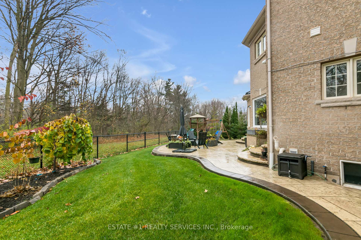
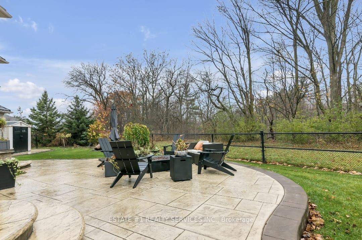
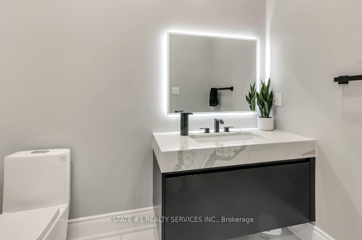
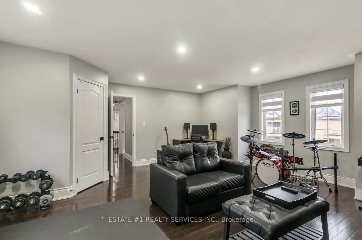
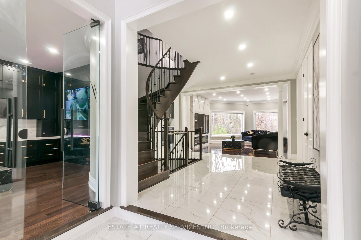
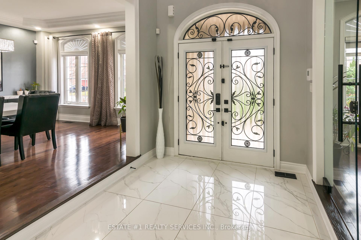
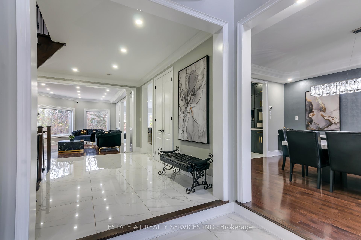
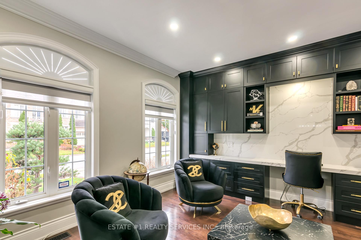
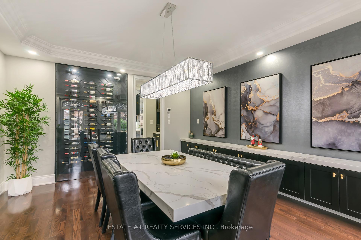
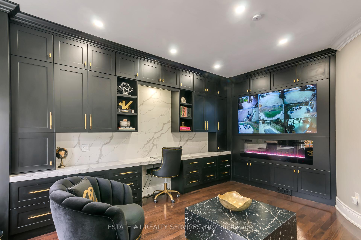
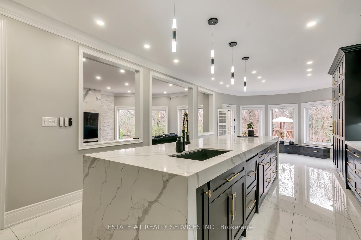
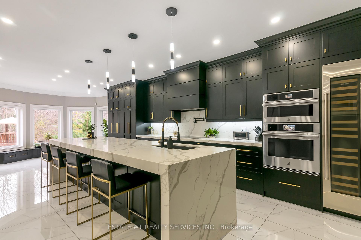
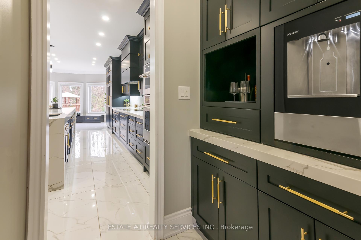
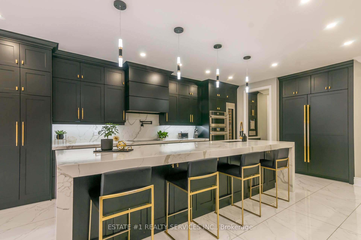
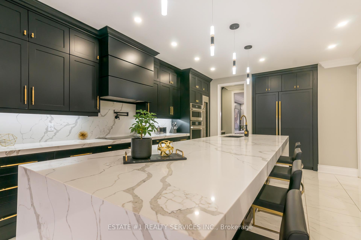
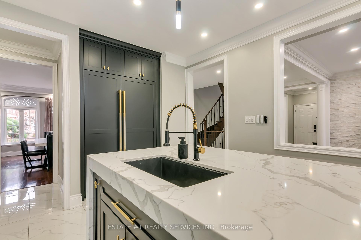
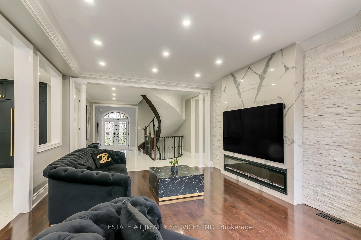
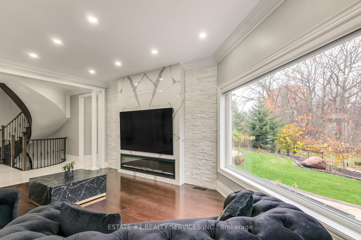
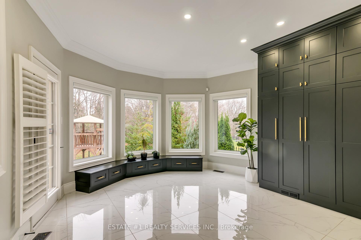
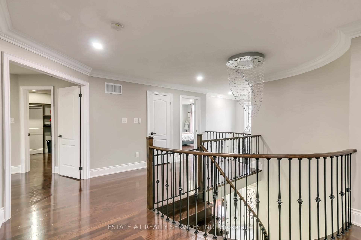
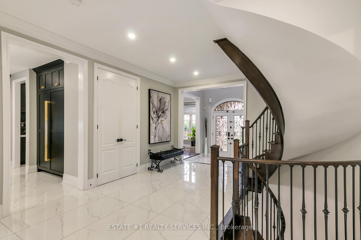
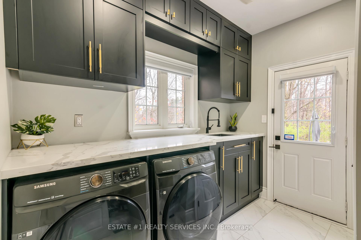
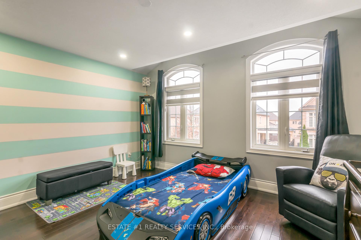
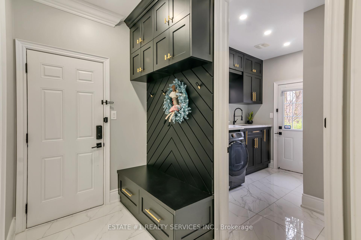
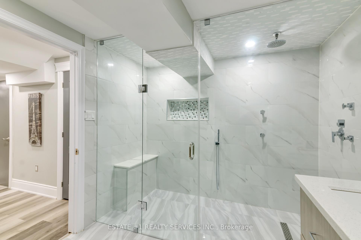
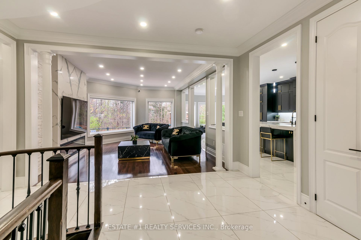
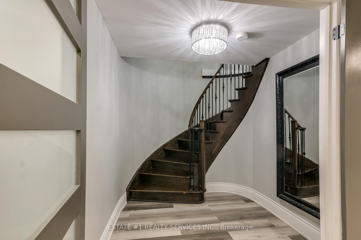
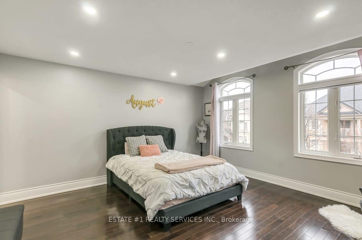
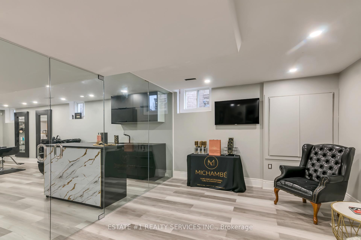
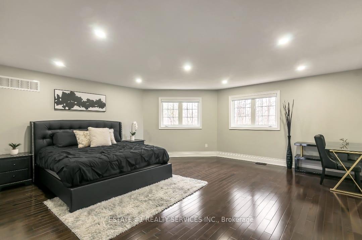










































| .A Rare Find" Triple car garage, Ravine & CORNER ( 175K paid for Premium lot ) Detach house with stone and **STUCCO **around 5000 sqfeet of living space including basement & A luxurious house you can call a true dream house combines comfort, elegance, and top-quality design. including basement & loaded with upgrades of $ 403,785Dollars with feature sheet attached with schedule ( must see ) , **TRIPLE **car Garage With Front Lot 82.35 Ft ( wide) Stamped Patterned Concrete (50K), Upgraded gourmet kitchen with wolf and Jenn air Appliances In Most Sought Area Of "Estate Of Credit Ridge boasting separate **OFFICE **, Living Room, Dining & Family Room . Gleaming Hardwood Throughout, big custom windows showing Ravine view , Cathedral Ceiling with expensive chandelier , life long warranty metal roof ,, custom built tinted glass doors in garage providing ample space for your vehicles and storage needs. 5 bathrooms,. , foyer that leads to a breathtaking gourmet kitchen, complete with top-of-the-line appliances, custom cabinetry, and a large 13ft custom island perfect for entertaining., wine chiller is subzero by wolf & Fridge stove and microwave is Jenn air high end . The finished basement includes a 4-piece bath and 2 additional recreation rooms, picturesque landscape and more and more. Too much to explain as feature sheet added with schedule, Must be seen ! A must see house LOADED WITH UPGRADES OF $ 403,785( Feature sheet attached) Virtual tour link attached. |
| Extras: A perfect blend of luxury, comfort, and style A Rare Find" Ravine & CORNER 3 CAR GARAGE ( 175K paid for Premium lot ) Detach house with stone and **STUCCO **& A luxurious house you can call a true dream house |
| Price | $2,299,913 |
| Taxes: | $11828.00 |
| Address: | 42 Beacon Hill Dr , Brampton, L6X 0V7, Ontario |
| Lot Size: | 82.35 x 85.76 (Feet) |
| Directions/Cross Streets: | Mississauga Rd/Queen St |
| Rooms: | 12 |
| Bedrooms: | 4 |
| Bedrooms +: | 1 |
| Kitchens: | 1 |
| Family Room: | Y |
| Basement: | Finished |
| Property Type: | Detached |
| Style: | 2-Storey |
| Exterior: | Stucco/Plaster |
| Garage Type: | Detached |
| (Parking/)Drive: | Pvt Double |
| Drive Parking Spaces: | 7 |
| Pool: | None |
| Approximatly Square Footage: | 5000+ |
| Property Features: | Ravine |
| Fireplace/Stove: | Y |
| Heat Source: | Gas |
| Heat Type: | Forced Air |
| Central Air Conditioning: | Central Air |
| Central Vac: | N |
| Sewers: | Sewers |
| Water: | Municipal |
$
%
Years
This calculator is for demonstration purposes only. Always consult a professional
financial advisor before making personal financial decisions.
| Although the information displayed is believed to be accurate, no warranties or representations are made of any kind. |
| ESTATE #1 REALTY SERVICES INC. |
- Listing -1 of 0
|
|

Dir:
1-866-382-2968
Bus:
416-548-7854
Fax:
416-981-7184
| Virtual Tour | Book Showing | Email a Friend |
Jump To:
At a Glance:
| Type: | Freehold - Detached |
| Area: | Peel |
| Municipality: | Brampton |
| Neighbourhood: | Credit Valley |
| Style: | 2-Storey |
| Lot Size: | 82.35 x 85.76(Feet) |
| Approximate Age: | |
| Tax: | $11,828 |
| Maintenance Fee: | $0 |
| Beds: | 4+1 |
| Baths: | 5 |
| Garage: | 0 |
| Fireplace: | Y |
| Air Conditioning: | |
| Pool: | None |
Locatin Map:
Payment Calculator:

Listing added to your favorite list
Looking for resale homes?

By agreeing to Terms of Use, you will have ability to search up to 245084 listings and access to richer information than found on REALTOR.ca through my website.
- Color Examples
- Red
- Magenta
- Gold
- Black and Gold
- Dark Navy Blue And Gold
- Cyan
- Black
- Purple
- Gray
- Blue and Black
- Orange and Black
- Green
- Device Examples


