$1,129,900
Available - For Sale
Listing ID: W11900203
306 Howard Cres , Orangeville, L9W 4Y3, Ontario
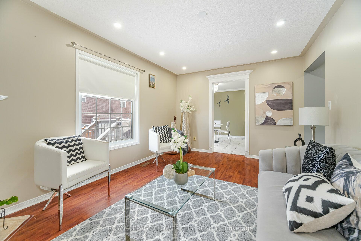
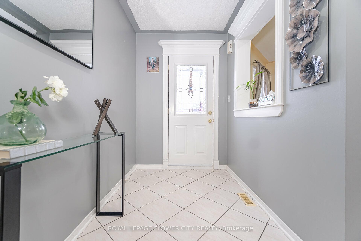
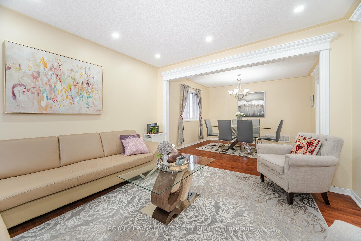
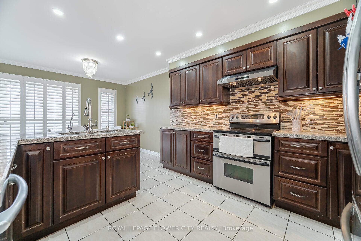
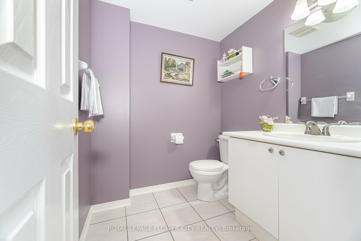
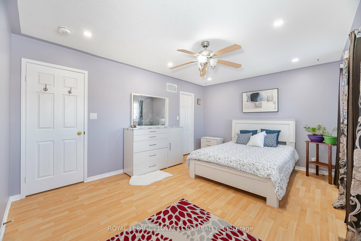
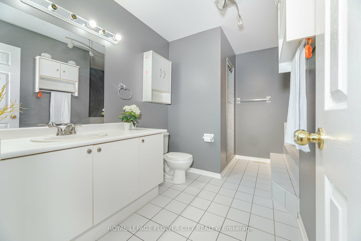
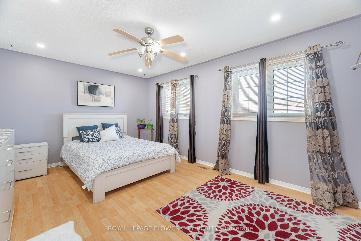
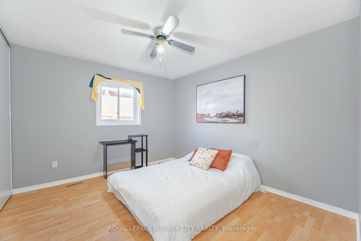
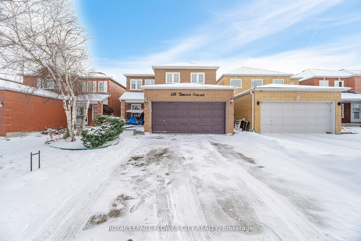
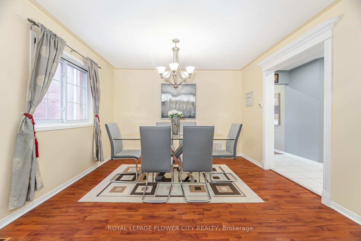
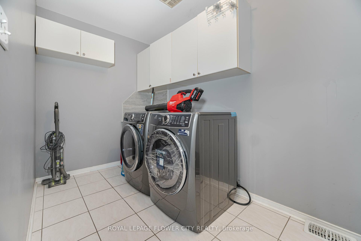
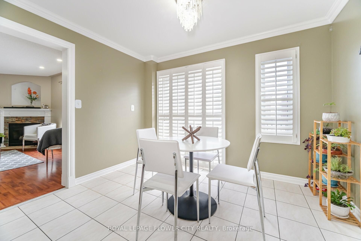
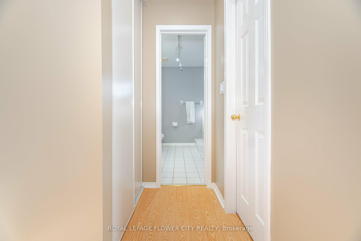
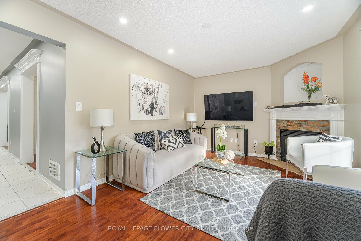
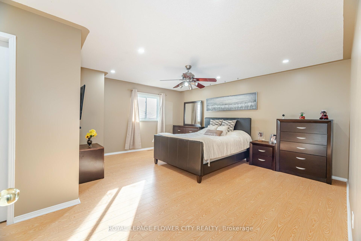
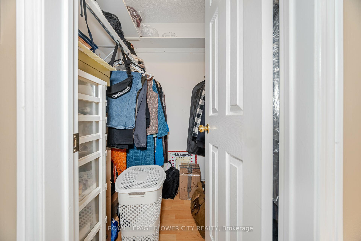
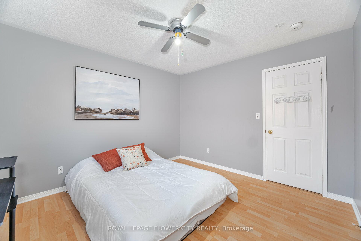
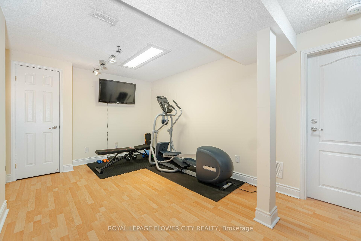
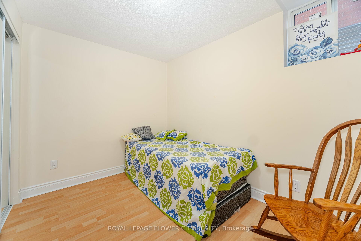
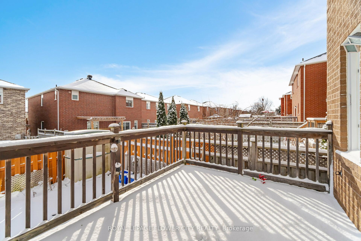
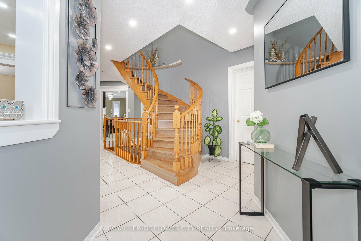
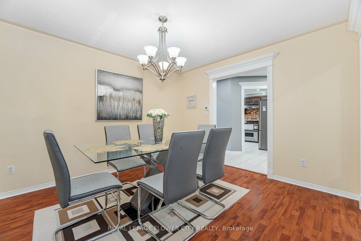
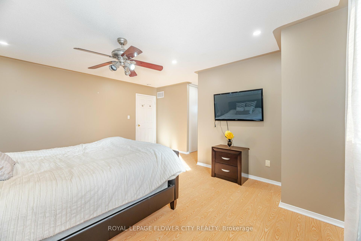
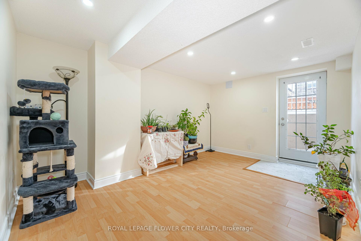
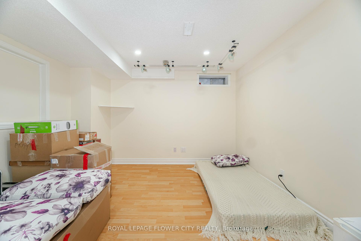
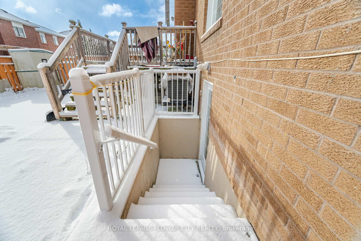
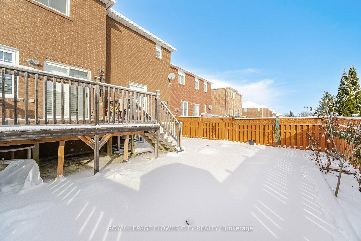
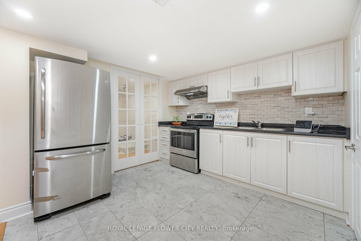
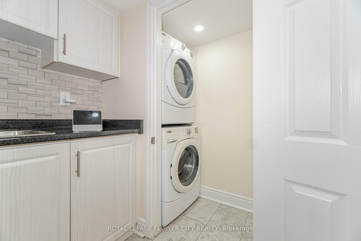
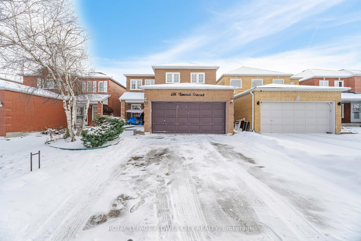
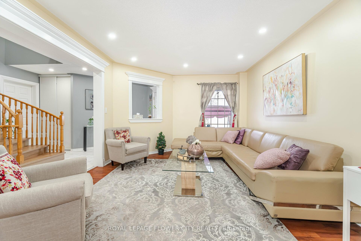
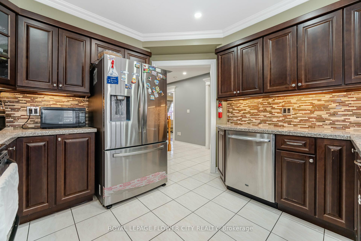
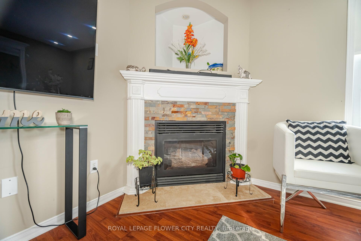
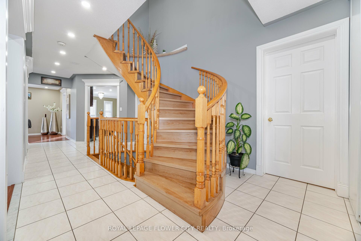
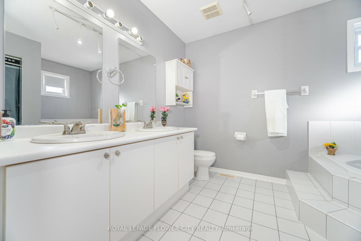
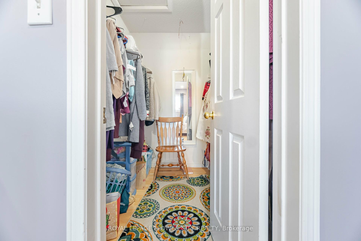
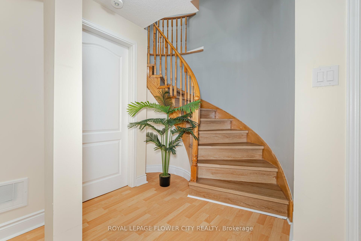
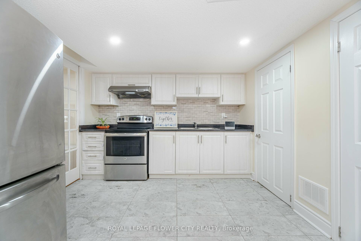
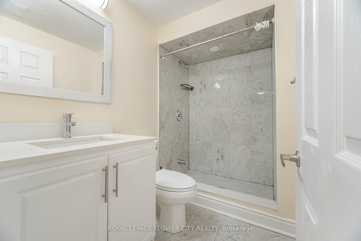
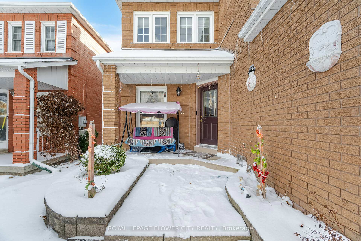









































| Welcome to this beautiful house built in a highly sought after neighbourhood. Based on Braeside model, the all brick house offers 2700 ft. of living space. It has a legal basement complete with a kitchen, rec room, living room, two rooms and a four piece bathroom. This home is a perfect blend of functionality, style, location and is nestled in between Park, School and a local Healthcare Centre. This house is fully upgraded. Upon entry, you will be greeted by a lovely foyer that opens to the grand spiral staircase extending from top to bottom. The second floor has four generously sized bedrooms and two full washrooms for added convenience. This home is carpet free and other upgrades include Pot light, Central Vacuum, Central Fire Alarm and Water Softener. All stainless steel appliances were purchased in 2022 .The huge backyard is fully concrete. Legal basement with separate entrance. |
| Price | $1,129,900 |
| Taxes: | $6534.00 |
| Address: | 306 Howard Cres , Orangeville, L9W 4Y3, Ontario |
| Lot Size: | 35.10 x 109.91 (Feet) |
| Directions/Cross Streets: | Hwy 9 & Hwy 10 |
| Rooms: | 8 |
| Rooms +: | 3 |
| Bedrooms: | 4 |
| Bedrooms +: | 2 |
| Kitchens: | 1 |
| Kitchens +: | 1 |
| Family Room: | Y |
| Basement: | Apartment, Sep Entrance |
| Approximatly Age: | 16-30 |
| Property Type: | Detached |
| Style: | 2-Storey |
| Exterior: | Brick |
| Garage Type: | Attached |
| (Parking/)Drive: | Private |
| Drive Parking Spaces: | 2 |
| Pool: | None |
| Approximatly Age: | 16-30 |
| Approximatly Square Footage: | 2500-3000 |
| Fireplace/Stove: | Y |
| Heat Source: | Gas |
| Heat Type: | Forced Air |
| Central Air Conditioning: | Central Air |
| Sewers: | Sewers |
| Water: | Municipal |
$
%
Years
This calculator is for demonstration purposes only. Always consult a professional
financial advisor before making personal financial decisions.
| Although the information displayed is believed to be accurate, no warranties or representations are made of any kind. |
| ROYAL LEPAGE FLOWER CITY REALTY |
- Listing -1 of 0
|
|

Dir:
1-866-382-2968
Bus:
416-548-7854
Fax:
416-981-7184
| Virtual Tour | Book Showing | Email a Friend |
Jump To:
At a Glance:
| Type: | Freehold - Detached |
| Area: | Dufferin |
| Municipality: | Orangeville |
| Neighbourhood: | Orangeville |
| Style: | 2-Storey |
| Lot Size: | 35.10 x 109.91(Feet) |
| Approximate Age: | 16-30 |
| Tax: | $6,534 |
| Maintenance Fee: | $0 |
| Beds: | 4+2 |
| Baths: | 4 |
| Garage: | 0 |
| Fireplace: | Y |
| Air Conditioning: | |
| Pool: | None |
Locatin Map:
Payment Calculator:

Listing added to your favorite list
Looking for resale homes?

By agreeing to Terms of Use, you will have ability to search up to 245084 listings and access to richer information than found on REALTOR.ca through my website.
- Color Examples
- Red
- Magenta
- Gold
- Black and Gold
- Dark Navy Blue And Gold
- Cyan
- Black
- Purple
- Gray
- Blue and Black
- Orange and Black
- Green
- Device Examples


