$659,000
Available - For Sale
Listing ID: W11896191
21 Wright St , Brampton, L6V 2S1, Ontario
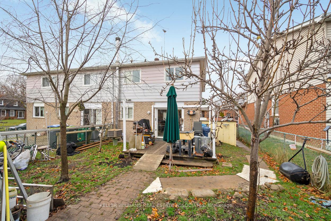
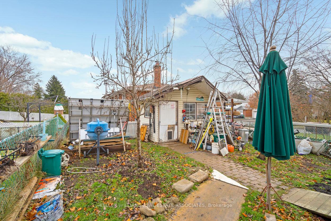
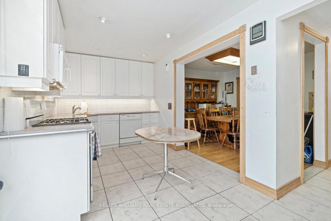
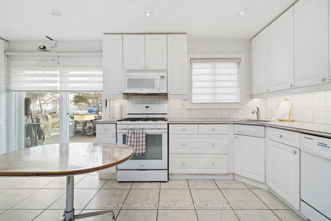
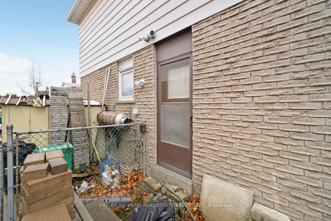
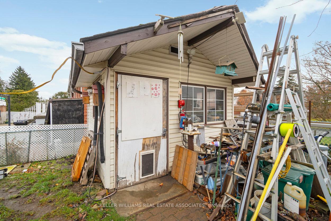
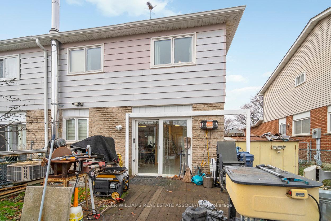
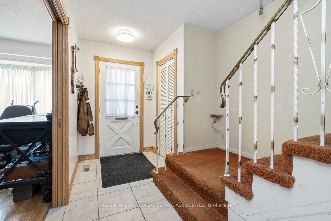
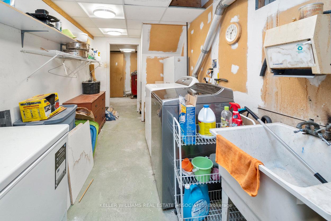
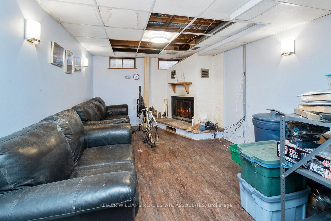
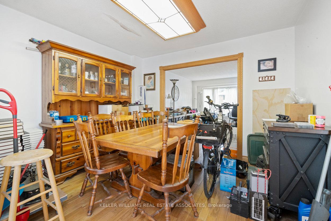
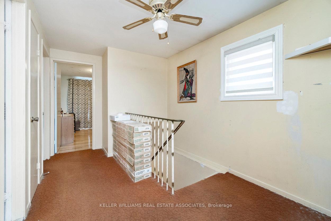
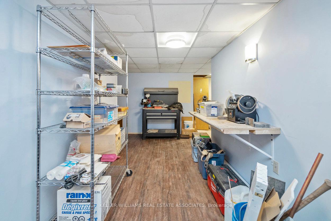
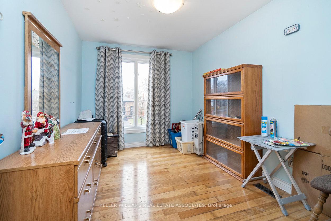
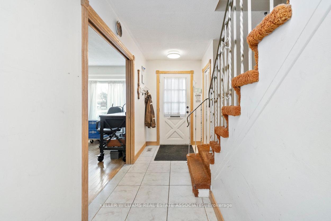
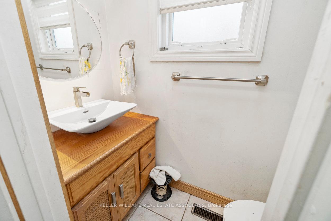
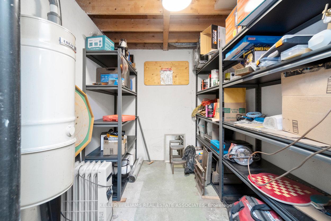
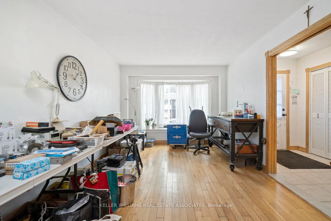
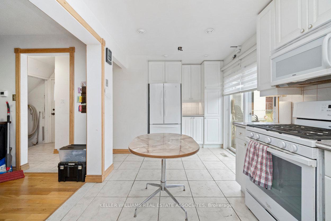
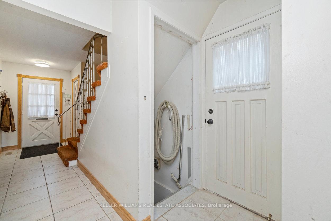
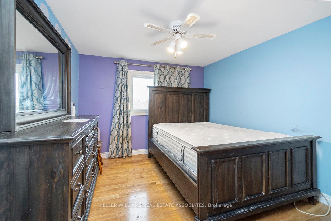
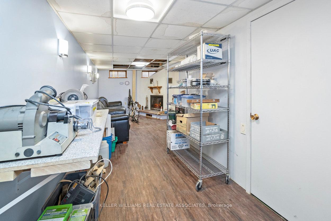
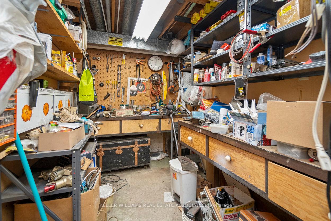
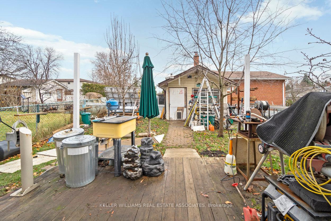
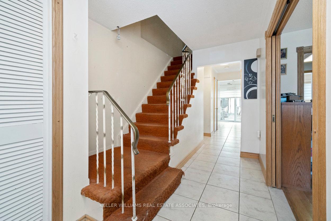
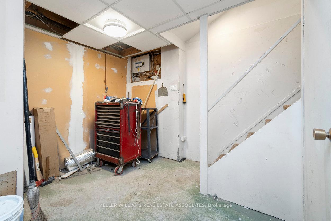
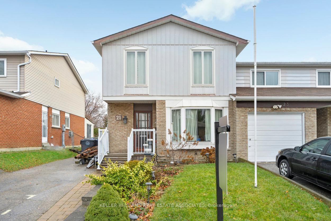
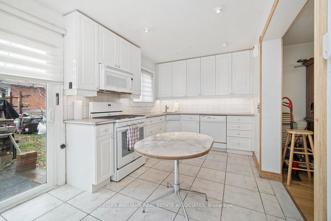
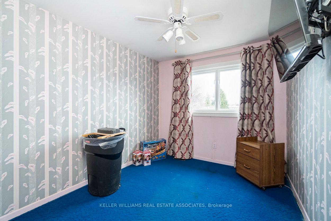
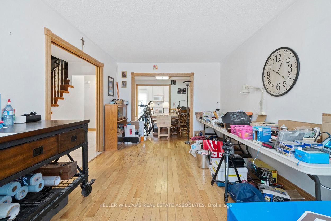

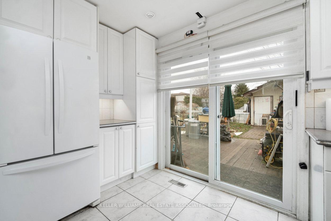
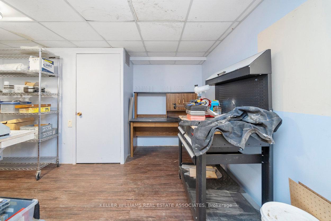
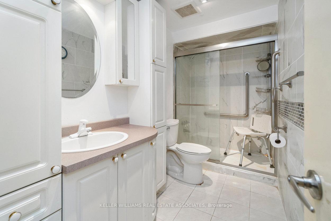
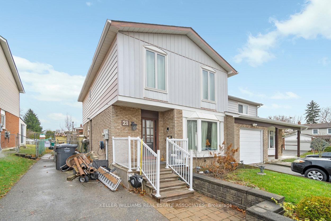
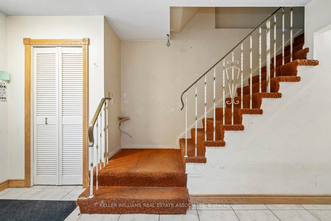
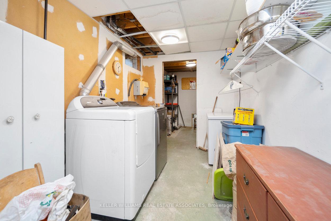
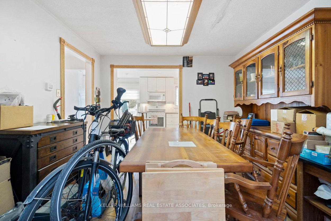
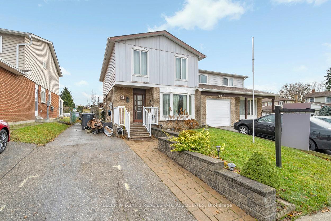
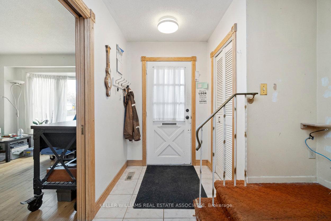
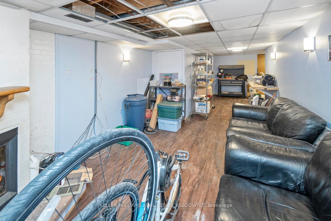
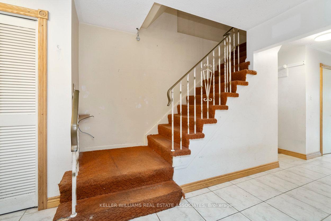
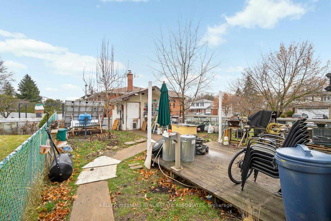
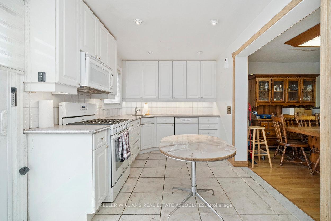
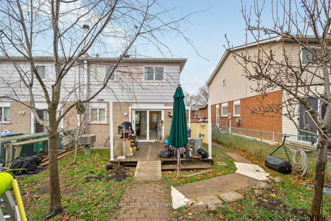
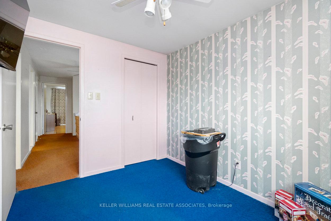
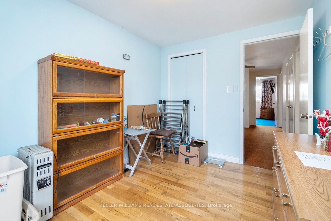
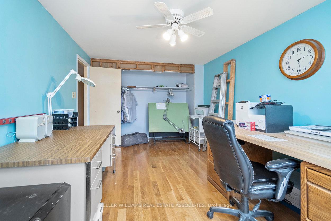
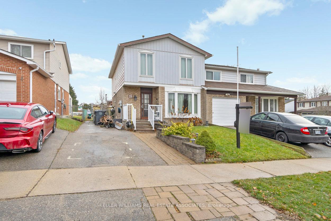
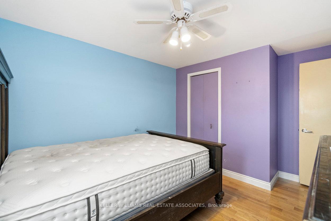


















































| This 4-bedroom semi-detached home in Brampton is waiting for your personal touch! Step into the airy living room, featuring a large bay window with cozy sitting bench that fills the area with natural light. Stylish wooden pocket doors provide a unique way to separate the space. The large dining room offers plenty of room for a large table, perfect for future entertaining. Hardwood flooring in the living and dining rooms. The open-concept kitchen is bright, offering abundant storage and a convenient touch-button patio door that leads to the backyard. Step outside to enjoy the generous backyard with a deck and storage shed. The primary and fourth bedroom are highlighted by large windows, creating an open and inviting atmosphere. The basement adorns a cozy fireplace, plenty of storage and a workshop for your tools. A separate side door entrance adds extra convenience. Ideally located close to schools, parks, nature trails, shopping, public transit and just minutes from the GO Station. |
| Extras: Home Is Being Sold As-Is, Where-Is. |
| Price | $659,000 |
| Taxes: | $4206.03 |
| Address: | 21 Wright St , Brampton, L6V 2S1, Ontario |
| Lot Size: | 30.00 x 105.95 (Feet) |
| Directions/Cross Streets: | Newton/Wright |
| Rooms: | 9 |
| Bedrooms: | 4 |
| Bedrooms +: | |
| Kitchens: | 1 |
| Family Room: | N |
| Basement: | Finished |
| Property Type: | Semi-Detached |
| Style: | 2-Storey |
| Exterior: | Alum Siding, Brick |
| Garage Type: | None |
| (Parking/)Drive: | Mutual |
| Drive Parking Spaces: | 2 |
| Pool: | None |
| Fireplace/Stove: | Y |
| Heat Source: | Gas |
| Heat Type: | Forced Air |
| Central Air Conditioning: | Central Air |
| Central Vac: | N |
| Sewers: | Sewers |
| Water: | Municipal |
$
%
Years
This calculator is for demonstration purposes only. Always consult a professional
financial advisor before making personal financial decisions.
| Although the information displayed is believed to be accurate, no warranties or representations are made of any kind. |
| KELLER WILLIAMS REAL ESTATE ASSOCIATES |
- Listing -1 of 0
|
|

Dir:
1-866-382-2968
Bus:
416-548-7854
Fax:
416-981-7184
| Virtual Tour | Book Showing | Email a Friend |
Jump To:
At a Glance:
| Type: | Freehold - Semi-Detached |
| Area: | Peel |
| Municipality: | Brampton |
| Neighbourhood: | Brampton North |
| Style: | 2-Storey |
| Lot Size: | 30.00 x 105.95(Feet) |
| Approximate Age: | |
| Tax: | $4,206.03 |
| Maintenance Fee: | $0 |
| Beds: | 4 |
| Baths: | 2 |
| Garage: | 0 |
| Fireplace: | Y |
| Air Conditioning: | |
| Pool: | None |
Locatin Map:
Payment Calculator:

Listing added to your favorite list
Looking for resale homes?

By agreeing to Terms of Use, you will have ability to search up to 245084 listings and access to richer information than found on REALTOR.ca through my website.
- Color Examples
- Red
- Magenta
- Gold
- Black and Gold
- Dark Navy Blue And Gold
- Cyan
- Black
- Purple
- Gray
- Blue and Black
- Orange and Black
- Green
- Device Examples


