$1,799,999
Available - For Sale
Listing ID: W10404494
1436 GULLEDGE Tr , Oakville, L6M 3Z8, Ontario
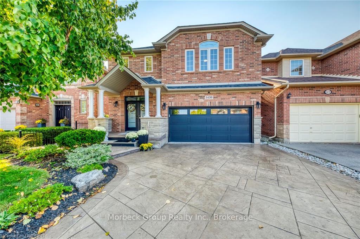
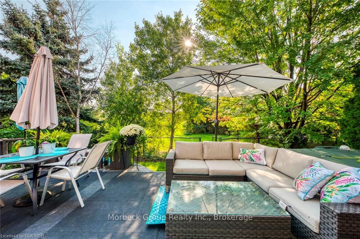
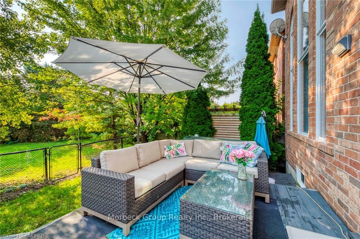
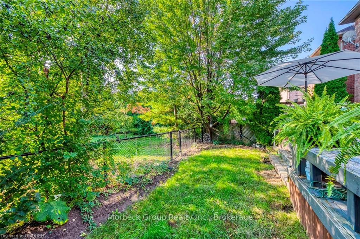
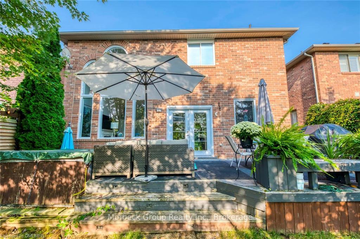
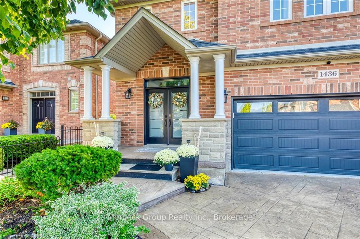

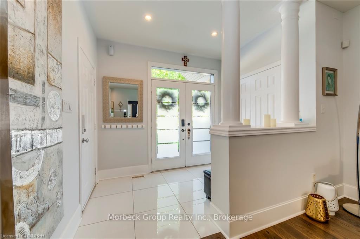
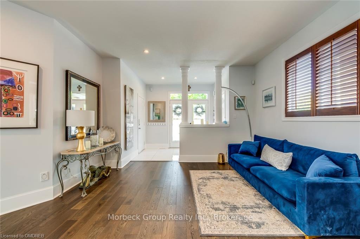
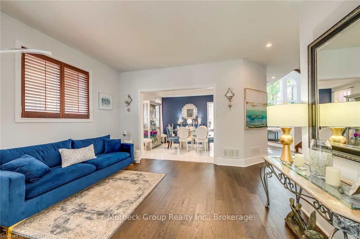
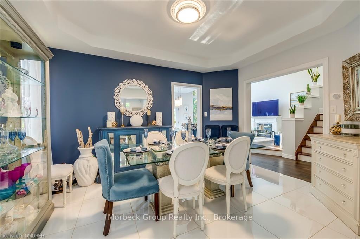
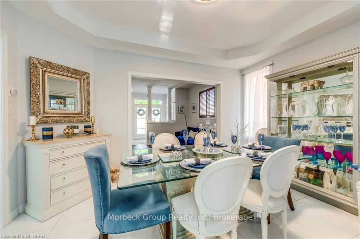
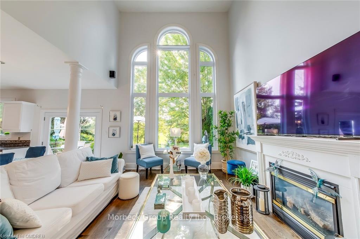
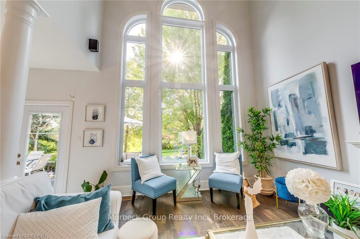
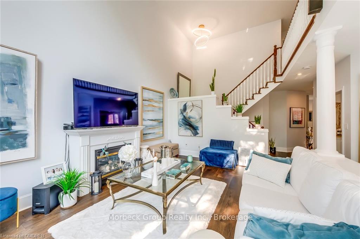
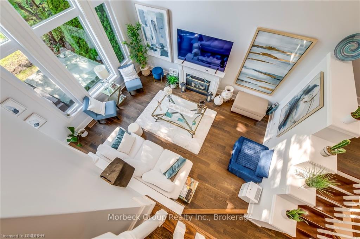
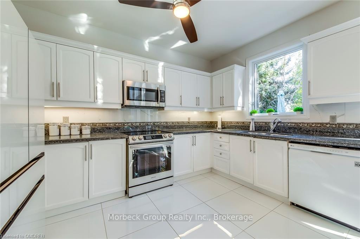
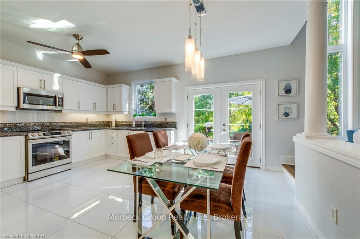
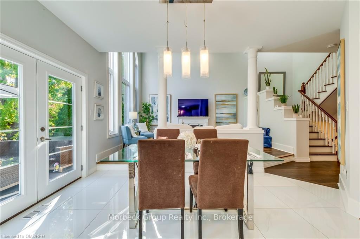
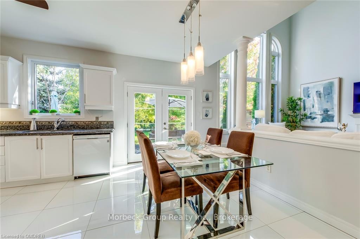

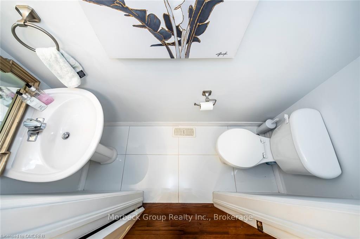
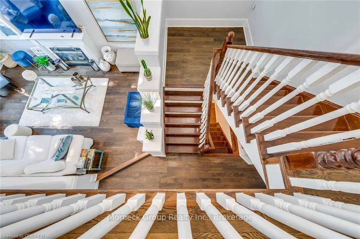
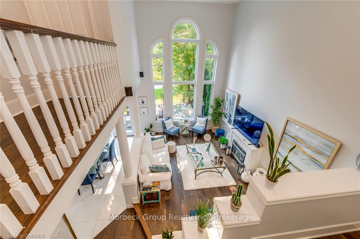
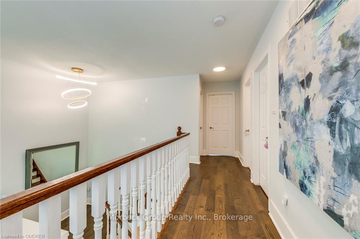
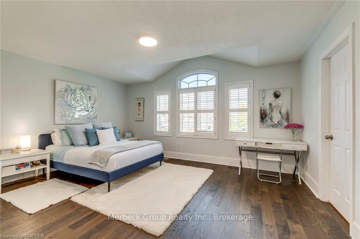
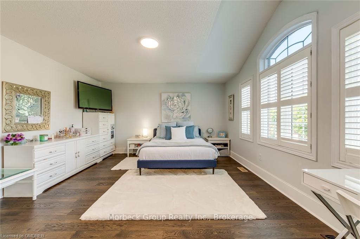
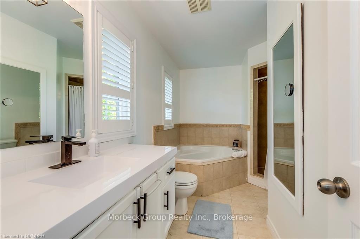
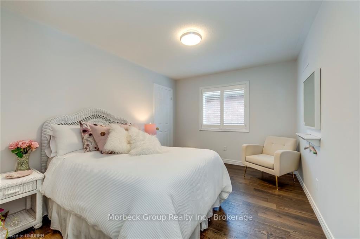
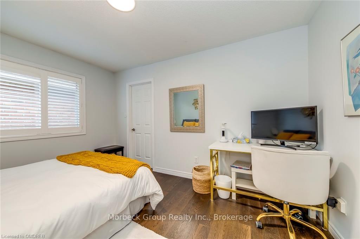
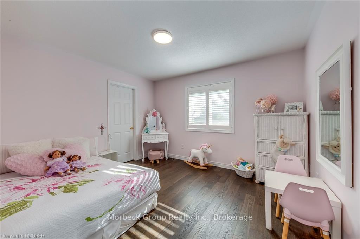
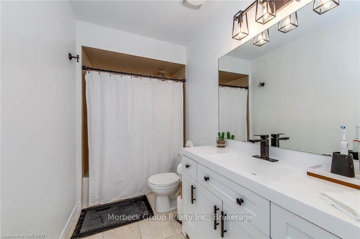
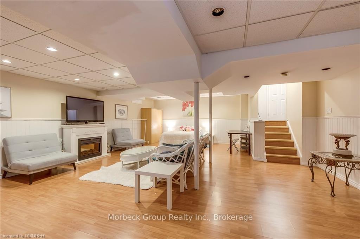
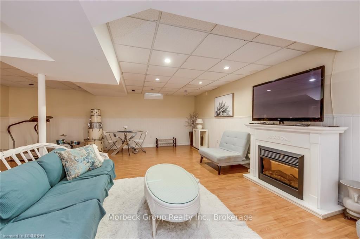
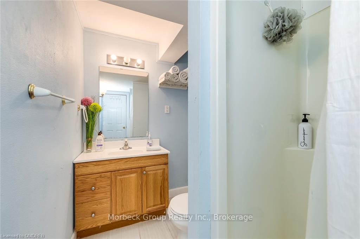
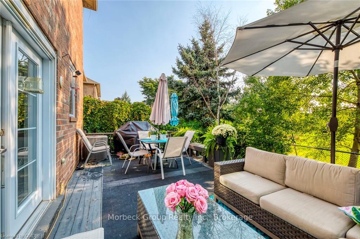
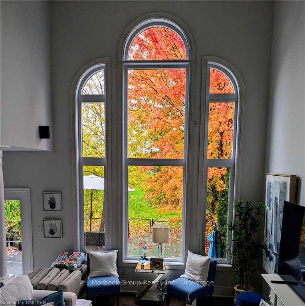
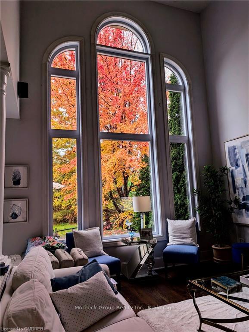
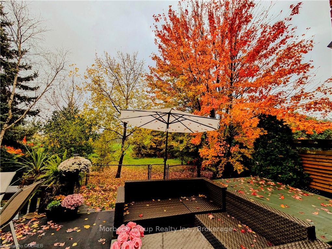
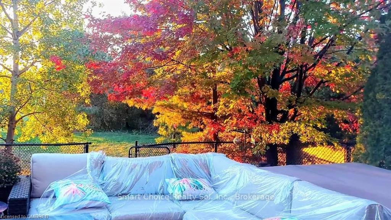
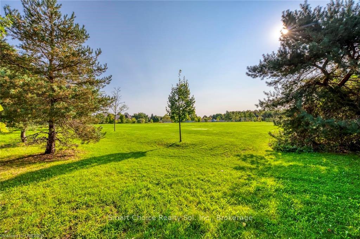
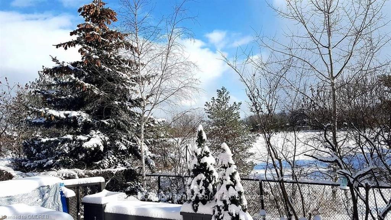


















































































































































































































| Located In The Prestigious West Oak Trails, This Gorgeous Home Offers The Perfect Blend Of Luxury And Comfort. Featuring A Breathtaking Two-Storey Cascade Window, Youll Enjoy Panoramic Views Of West Oak Park, With A Constantly Changing Backdrop Through Every Season. Whether Its The Vibrant Hues Of Autumn Or The Serene Beauty Of Winter. Youll Also Appreciate The Unparalleled Privacy, With No Neighbors Behind Truly A Rare And Valuable Feature In Todays Market. Inside, This Elegant Residence Boasts 4 Generously Sized Bedrooms And 3.5 Beautifully Appointed Bathrooms. The Open-Concept Layout Is Both Sophisticated And Functional, Creating An Inviting Space For Family Living And Entertaining. Hardwood And Tile Floors Flow Seamlessly Throughout. Tastefully Decorated With Careful Attention To Detail, The Home Is Freshly Painted And Impeccably Maintained.Situated In The Desirable West Oak Trails, This Property Is Just A Short Walk To Some Of The Area's Top Schools, Including Abbey Park And Loyola High Schools, As Well As French Immersion And Elementary Programs. Enjoy Close Proximity To Hospital, Sixteen Mile Creek, Shopping, And Just A Quick Drive To Bronte Go Station. |
| Price | $1,799,999 |
| Taxes: | $5796.36 |
| Assessment: | $748000 |
| Assessment Year: | 2023 |
| Address: | 1436 GULLEDGE Tr , Oakville, L6M 3Z8, Ontario |
| Lot Size: | 37.15 x 87.09 (Feet) |
| Acreage: | < .50 |
| Directions/Cross Streets: | South of Dundas, East of Third Line, North Of West Oaks, West of Oakdale. |
| Rooms: | 11 |
| Rooms +: | 3 |
| Bedrooms: | 4 |
| Bedrooms +: | 0 |
| Kitchens: | 1 |
| Kitchens +: | 0 |
| Family Room: | Y |
| Basement: | Finished, Full |
| Approximatly Age: | 16-30 |
| Property Type: | Detached |
| Style: | 2-Storey |
| Exterior: | Brick |
| Garage Type: | Attached |
| (Parking/)Drive: | Other |
| Drive Parking Spaces: | 2 |
| Pool: | None |
| Approximatly Age: | 16-30 |
| Property Features: | Hospital, Park, Public Transit, School |
| Fireplace/Stove: | Y |
| Heat Source: | Gas |
| Heat Type: | Forced Air |
| Central Air Conditioning: | Central Air |
| Laundry Level: | Lower |
| Elevator Lift: | N |
| Sewers: | Sewers |
| Water: | Municipal |
$
%
Years
This calculator is for demonstration purposes only. Always consult a professional
financial advisor before making personal financial decisions.
| Although the information displayed is believed to be accurate, no warranties or representations are made of any kind. |
| Morbeck Group Realty Inc. |
- Listing -1 of 0
|
|

Dir:
1-866-382-2968
Bus:
416-548-7854
Fax:
416-981-7184
| Book Showing | Email a Friend |
Jump To:
At a Glance:
| Type: | Freehold - Detached |
| Area: | Halton |
| Municipality: | Oakville |
| Neighbourhood: | 1022 - WT West Oak Trails |
| Style: | 2-Storey |
| Lot Size: | 37.15 x 87.09(Feet) |
| Approximate Age: | 16-30 |
| Tax: | $5,796.36 |
| Maintenance Fee: | $0 |
| Beds: | 4 |
| Baths: | 6 |
| Garage: | 0 |
| Fireplace: | Y |
| Air Conditioning: | |
| Pool: | None |
Locatin Map:
Payment Calculator:

Listing added to your favorite list
Looking for resale homes?

By agreeing to Terms of Use, you will have ability to search up to 245084 listings and access to richer information than found on REALTOR.ca through my website.
- Color Examples
- Red
- Magenta
- Gold
- Black and Gold
- Dark Navy Blue And Gold
- Cyan
- Black
- Purple
- Gray
- Blue and Black
- Orange and Black
- Green
- Device Examples


