$574,900
Available - For Sale
Listing ID: S11901417
263 Atkinson St , Clearview, L0M 1S0, Ontario
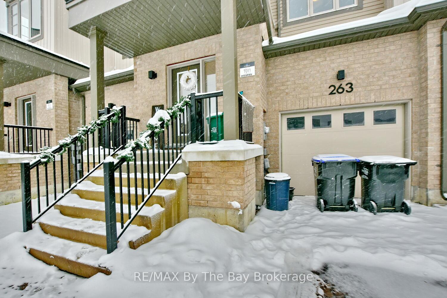
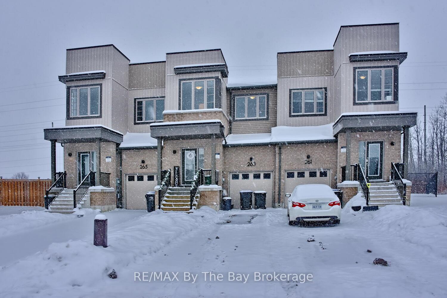
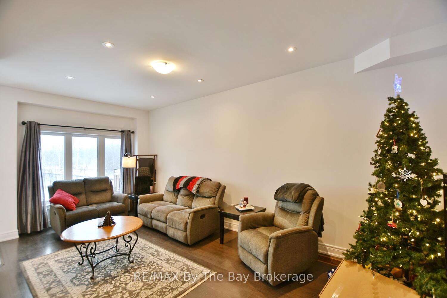
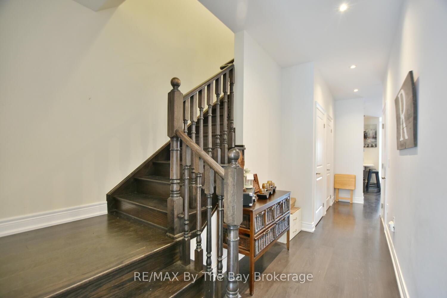
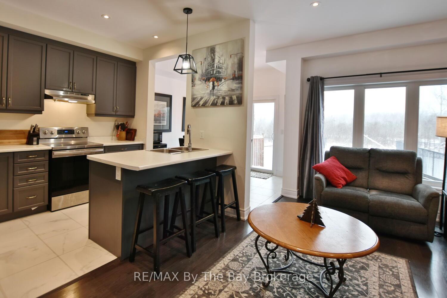

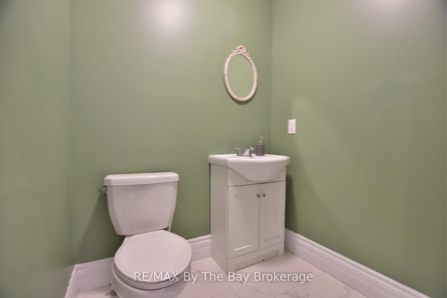
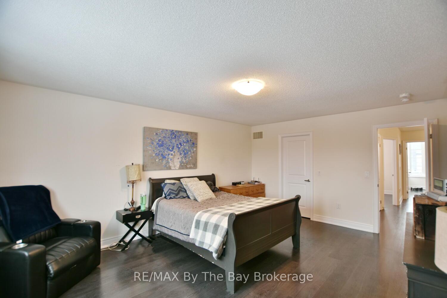
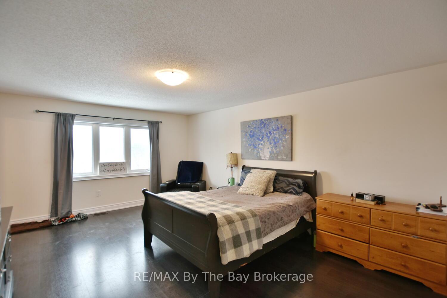
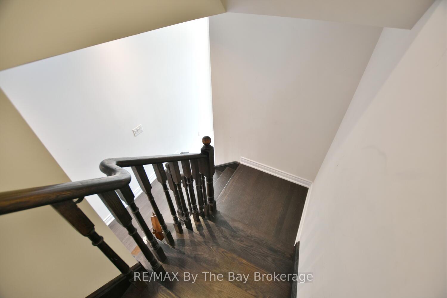
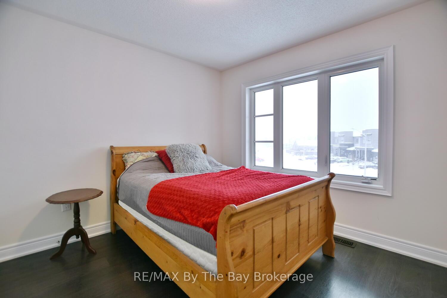
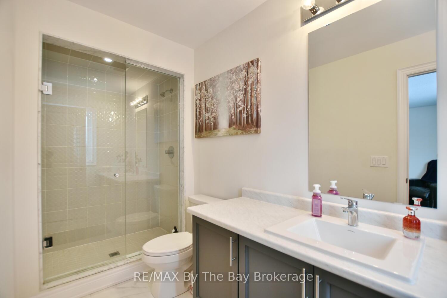
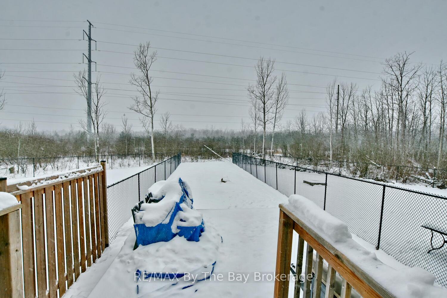
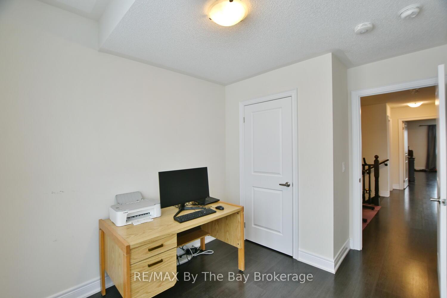
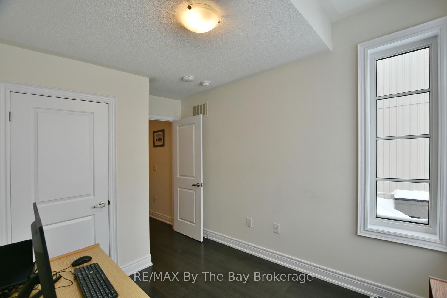
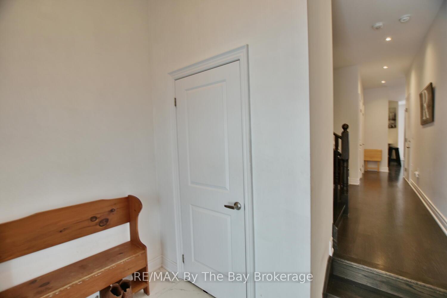
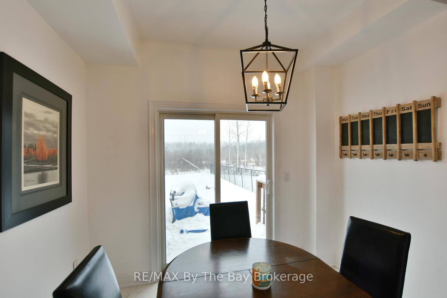
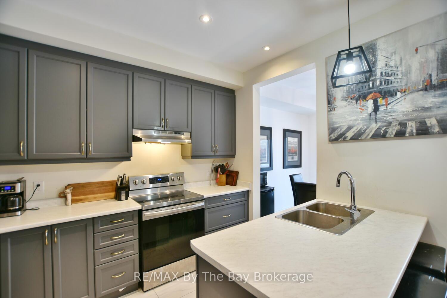
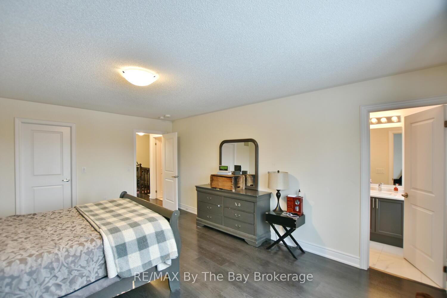
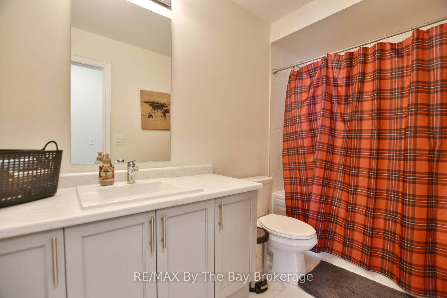
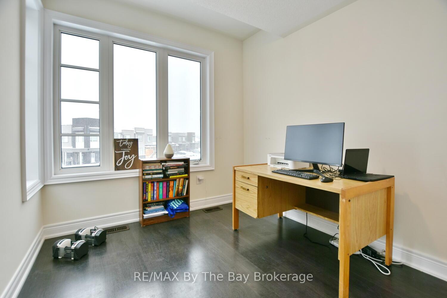
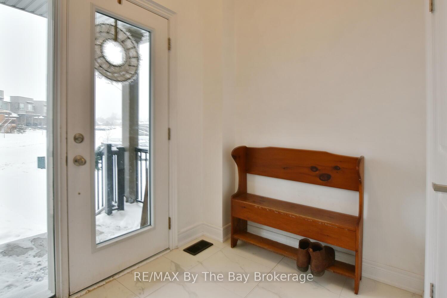
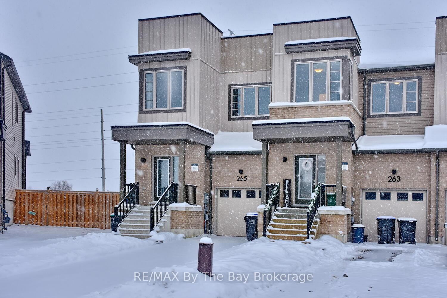
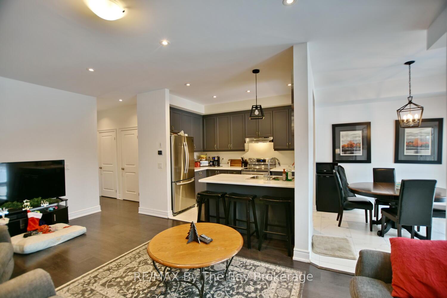
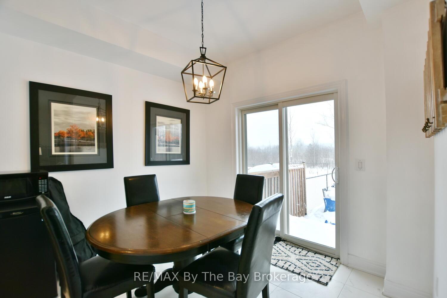
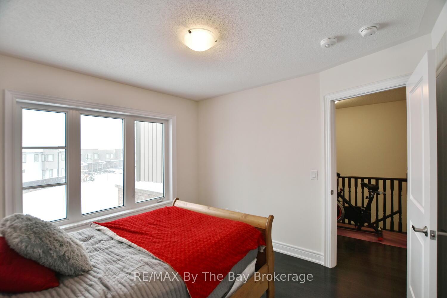
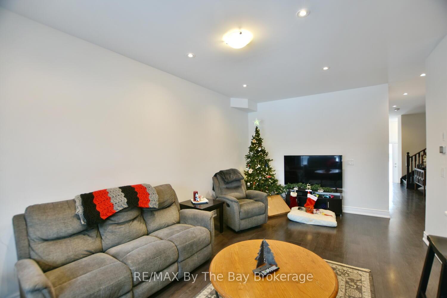
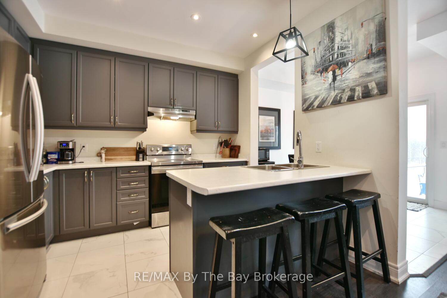




























| Welcome to this lovely modern townhouse built in 2020. Open concept kitchen, dining nook and living room with powder room on the main floor. Upstairs offers 3 bedrooms with the primary bedroom having a 3 pc. en suite. There is also a 4 pc. bath on the second floor. The basement is unfinished but does have a rough in for a bath. The home has 200 amp electrical service. |
| Price | $574,900 |
| Taxes: | $3220.45 |
| Assessment: | $260000 |
| Assessment Year: | 2024 |
| Address: | 263 Atkinson St , Clearview, L0M 1S0, Ontario |
| Lot Size: | 24.50 x 157.12 (Feet) |
| Directions/Cross Streets: | Centre Street |
| Rooms: | 10 |
| Bedrooms: | 3 |
| Bedrooms +: | |
| Kitchens: | 1 |
| Family Room: | N |
| Basement: | Full, Unfinished |
| Approximatly Age: | 0-5 |
| Property Type: | Att/Row/Twnhouse |
| Style: | 2-Storey |
| Exterior: | Brick, Vinyl Siding |
| Garage Type: | Attached |
| (Parking/)Drive: | Private |
| Drive Parking Spaces: | 1 |
| Pool: | None |
| Approximatly Age: | 0-5 |
| Approximatly Square Footage: | 1100-1500 |
| Fireplace/Stove: | N |
| Heat Source: | Gas |
| Heat Type: | Forced Air |
| Central Air Conditioning: | None |
| Central Vac: | N |
| Laundry Level: | Lower |
| Sewers: | Sewers |
| Water: | Municipal |
| Utilities-Cable: | A |
| Utilities-Hydro: | Y |
| Utilities-Gas: | Y |
| Utilities-Telephone: | A |
$
%
Years
This calculator is for demonstration purposes only. Always consult a professional
financial advisor before making personal financial decisions.
| Although the information displayed is believed to be accurate, no warranties or representations are made of any kind. |
| RE/MAX By The Bay Brokerage |
- Listing -1 of 0
|
|

Dir:
1-866-382-2968
Bus:
416-548-7854
Fax:
416-981-7184
| Book Showing | Email a Friend |
Jump To:
At a Glance:
| Type: | Freehold - Att/Row/Twnhouse |
| Area: | Simcoe |
| Municipality: | Clearview |
| Neighbourhood: | Stayner |
| Style: | 2-Storey |
| Lot Size: | 24.50 x 157.12(Feet) |
| Approximate Age: | 0-5 |
| Tax: | $3,220.45 |
| Maintenance Fee: | $0 |
| Beds: | 3 |
| Baths: | 3 |
| Garage: | 0 |
| Fireplace: | N |
| Air Conditioning: | |
| Pool: | None |
Locatin Map:
Payment Calculator:

Listing added to your favorite list
Looking for resale homes?

By agreeing to Terms of Use, you will have ability to search up to 245084 listings and access to richer information than found on REALTOR.ca through my website.
- Color Examples
- Red
- Magenta
- Gold
- Black and Gold
- Dark Navy Blue And Gold
- Cyan
- Black
- Purple
- Gray
- Blue and Black
- Orange and Black
- Green
- Device Examples


