$2,850,000
Available - For Sale
Listing ID: N9375353
8 Briarwood Rd North , Markham, L3R 2X2, Ontario
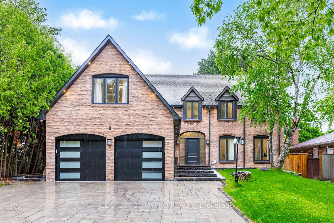
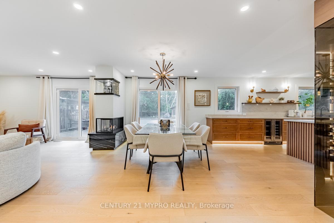
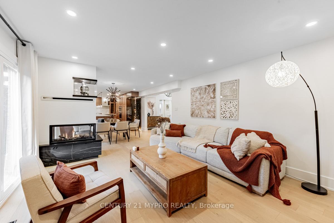
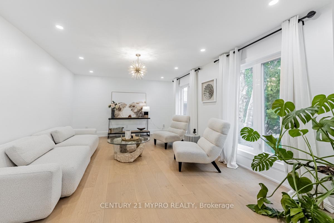
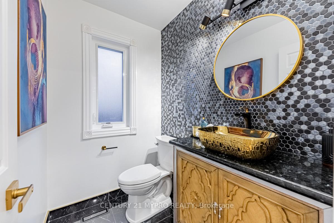
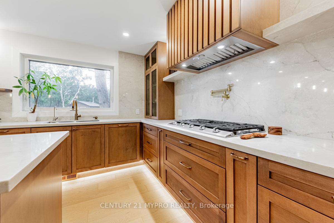
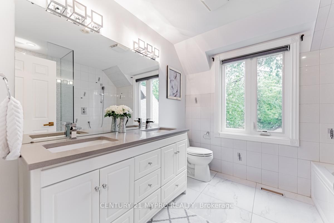
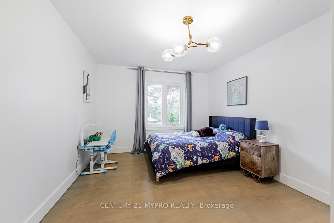
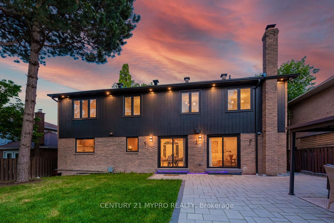
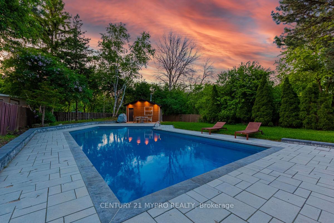
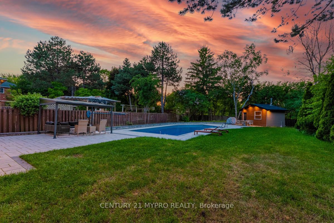
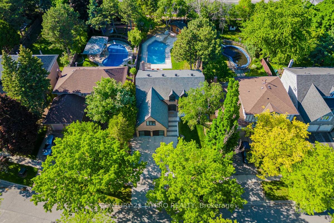
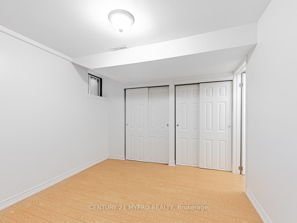
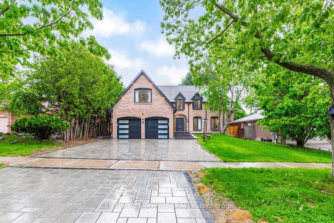
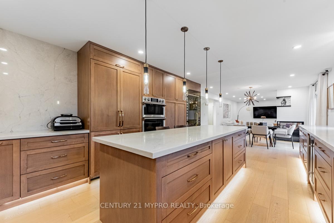
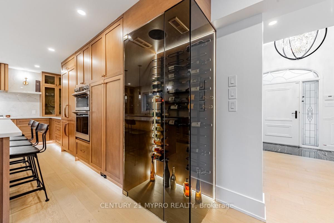
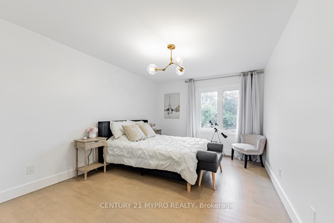
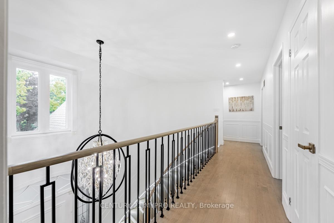
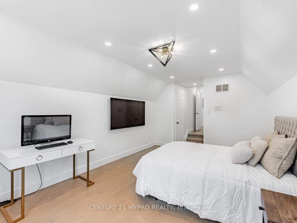
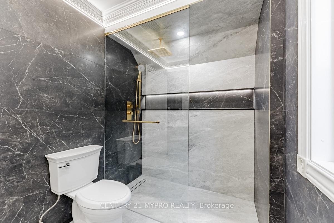

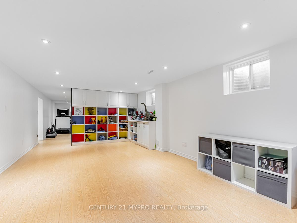
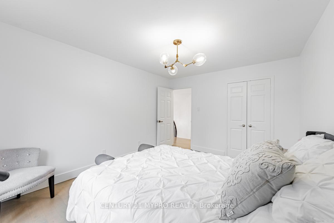
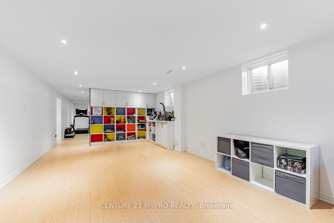
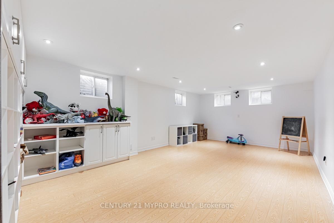
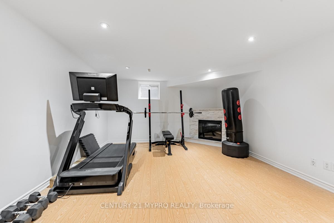
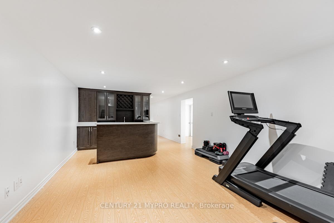
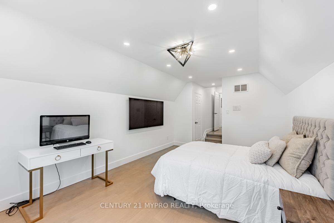
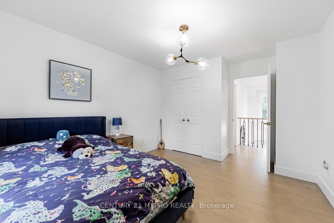
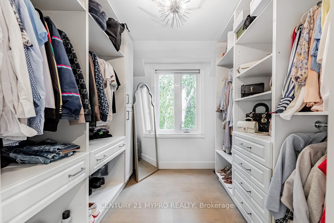
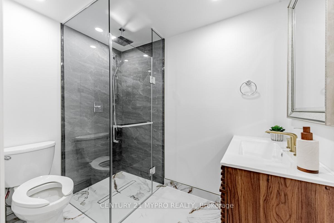
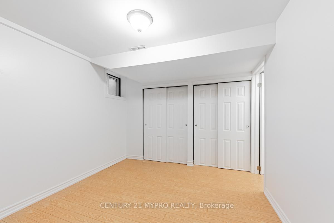
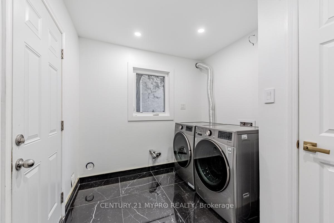
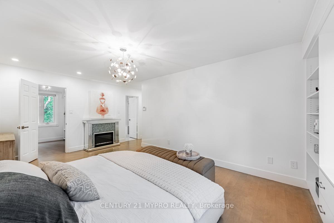
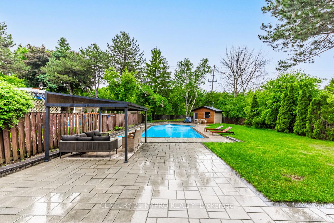
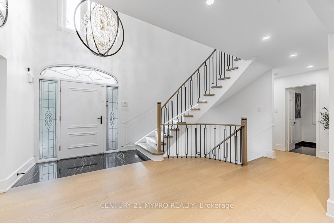
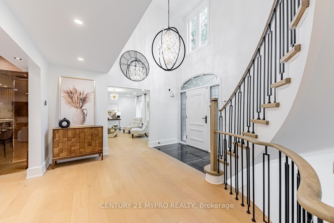
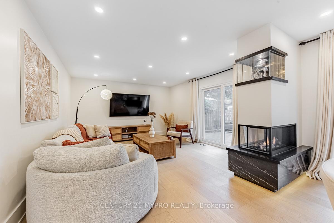
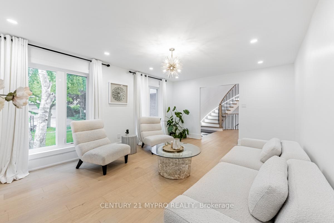
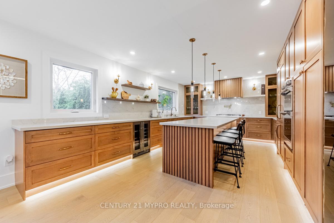
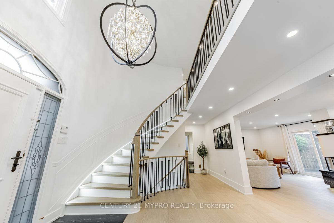
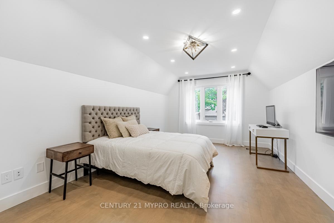
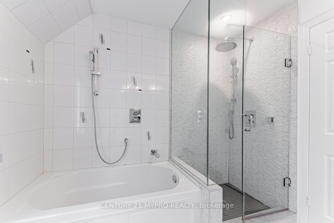
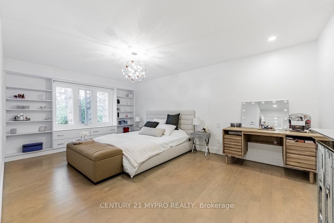
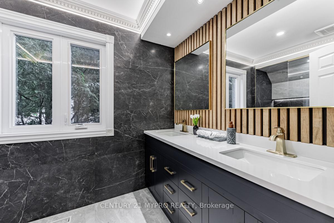
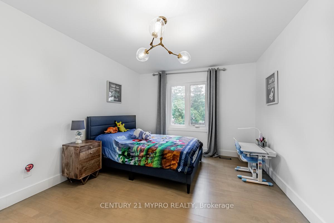
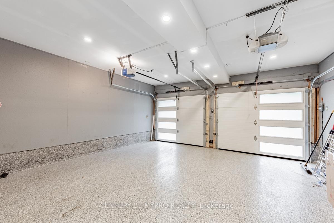
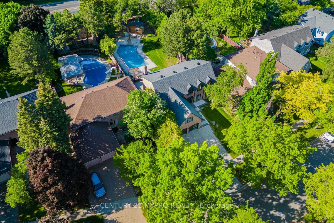
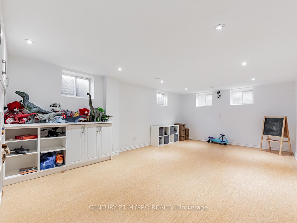
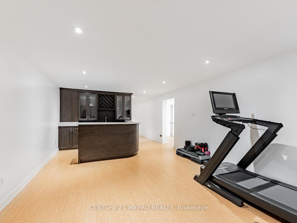
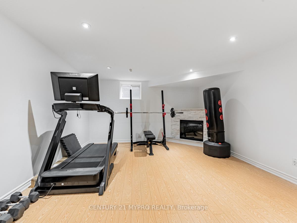
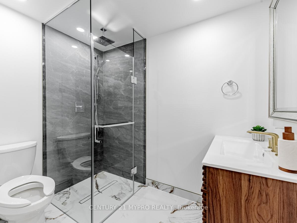




















































| Luxurious 5 Brs Homes filled with unique features & extravagant upgrades located on the Premium Extra Deep Lot w 193.3 Ft On Total Lot Area Of 11,587 Sqft on the quiet street in desirable "Unionville". Professionally Landscaped Front& Backyard w new Heated Pool w pool light & Gazebo perfect for summer delight. Extended NEW *Heated Driveway*,Epoxy garage floor, LED soffit lights. Welcoming grand ceiling foyer takes you to south facing spacious Living, Formal Dining w O/Look backyard, Custom Kitchen w modern cabinet & under counter LED, breakfast area w finest Quartz counters, Wine cellar,*Built in French D Paneled Refrigerator. Cozy Family Room w 3 sided gas fireplace & W/O to patio creating the perfect social spot. Elegant oak stairway w iron packets to2ndFl massive 5 Bedrooms w huge custom closets w closet organizers and recently upgraded Bathrooms. Finished bsmt offer High Ceiling and lots of Above grade windows, Huge entertainment area w fireplace & west bar, separate kids room, Gym. |
| Extras: Bonus 6th Br w double closet can be Guest Br. Recently upgraded 3 pc Bathroom. Steps To TOP RANKING Schools *William Berczy Public School*, *Unionville High School*, Too GoodPond, Historic Main St, Library, Art Gallery & Public Transit. |
| Price | $2,850,000 |
| Taxes: | $11935.30 |
| Address: | 8 Briarwood Rd North , Markham, L3R 2X2, Ontario |
| Lot Size: | 60.05 x 193.98 (Feet) |
| Directions/Cross Streets: | 16th & Village Pkwy |
| Rooms: | 15 |
| Bedrooms: | 5 |
| Bedrooms +: | 1 |
| Kitchens: | 1 |
| Family Room: | Y |
| Basement: | Finished |
| Property Type: | Detached |
| Style: | 2-Storey |
| Exterior: | Brick |
| Garage Type: | Built-In |
| (Parking/)Drive: | Private |
| Drive Parking Spaces: | 7 |
| Pool: | Inground |
| Approximatly Square Footage: | 3000-3500 |
| Property Features: | Fenced Yard, Library, Park, Public Transit, Rec Centre, School |
| Fireplace/Stove: | Y |
| Heat Source: | Gas |
| Heat Type: | Forced Air |
| Central Air Conditioning: | Central Air |
| Sewers: | Sewers |
| Water: | Municipal |
$
%
Years
This calculator is for demonstration purposes only. Always consult a professional
financial advisor before making personal financial decisions.
| Although the information displayed is believed to be accurate, no warranties or representations are made of any kind. |
| CENTURY 21 MYPRO REALTY |
- Listing -1 of 0
|
|

Dir:
1-866-382-2968
Bus:
416-548-7854
Fax:
416-981-7184
| Book Showing | Email a Friend |
Jump To:
At a Glance:
| Type: | Freehold - Detached |
| Area: | York |
| Municipality: | Markham |
| Neighbourhood: | Unionville |
| Style: | 2-Storey |
| Lot Size: | 60.05 x 193.98(Feet) |
| Approximate Age: | |
| Tax: | $11,935.3 |
| Maintenance Fee: | $0 |
| Beds: | 5+1 |
| Baths: | 4 |
| Garage: | 0 |
| Fireplace: | Y |
| Air Conditioning: | |
| Pool: | Inground |
Locatin Map:
Payment Calculator:

Listing added to your favorite list
Looking for resale homes?

By agreeing to Terms of Use, you will have ability to search up to 245084 listings and access to richer information than found on REALTOR.ca through my website.
- Color Examples
- Red
- Magenta
- Gold
- Black and Gold
- Dark Navy Blue And Gold
- Cyan
- Black
- Purple
- Gray
- Blue and Black
- Orange and Black
- Green
- Device Examples


