$1,350,000
Available - For Sale
Listing ID: N11900452
328 St. Joan Arc Ave , Vaughan, L6A 3N1, Ontario
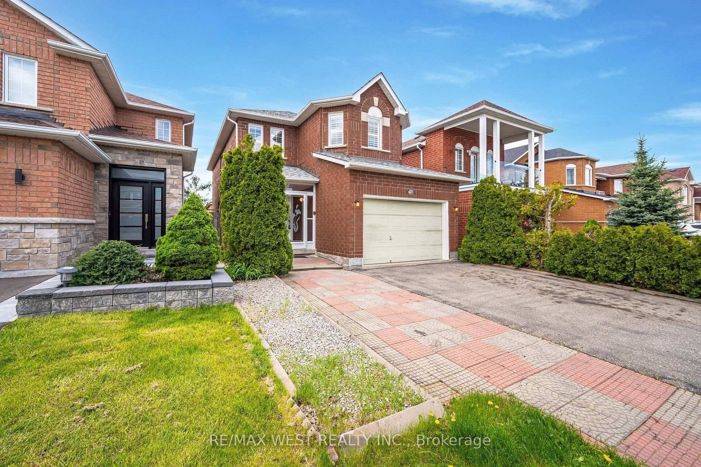

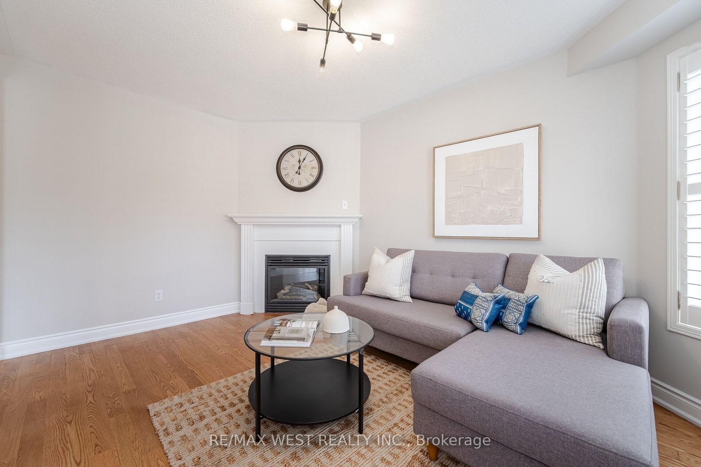
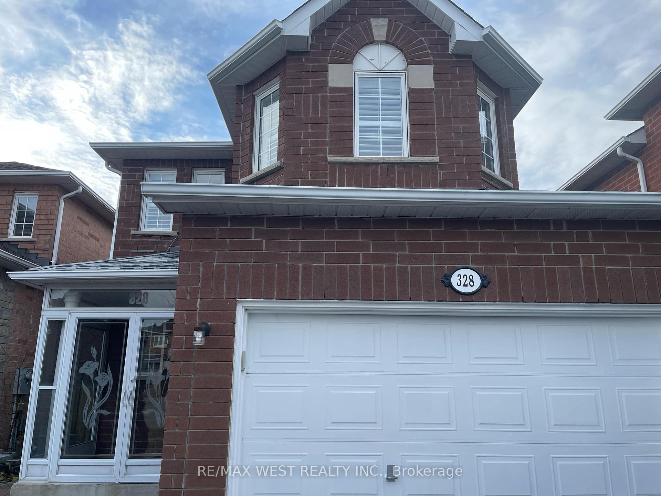
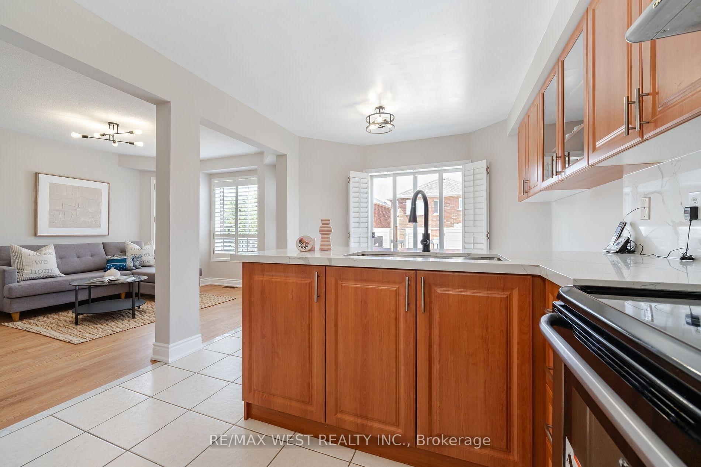
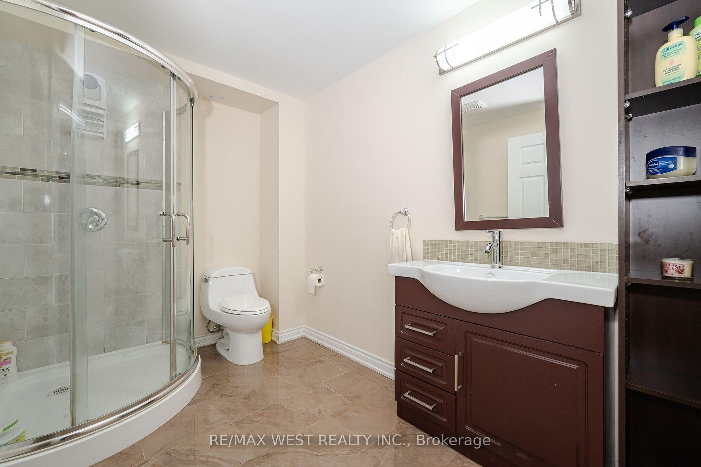
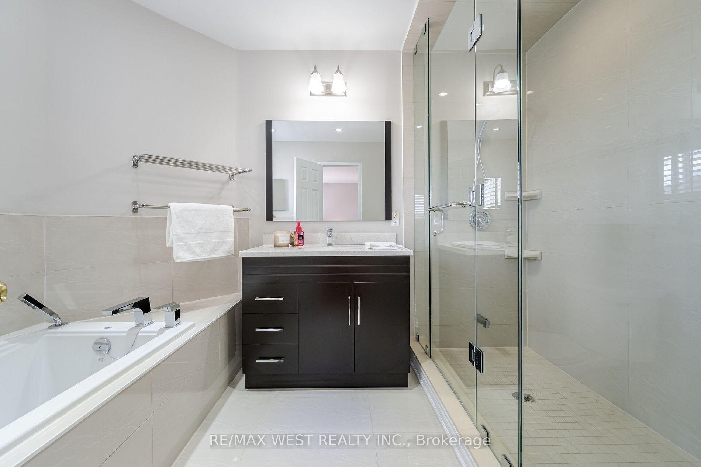
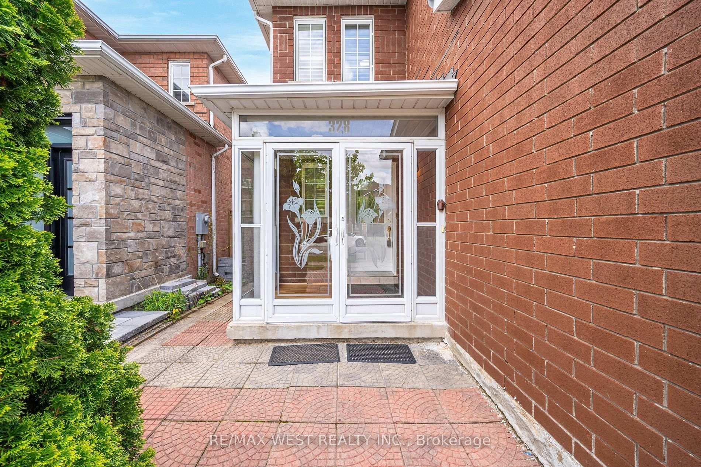
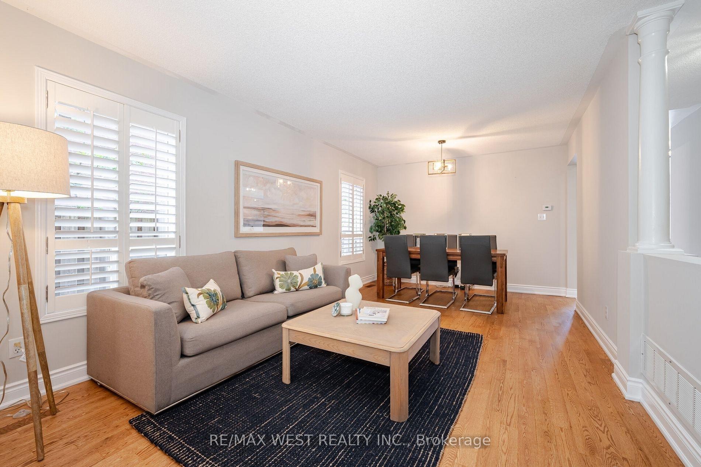
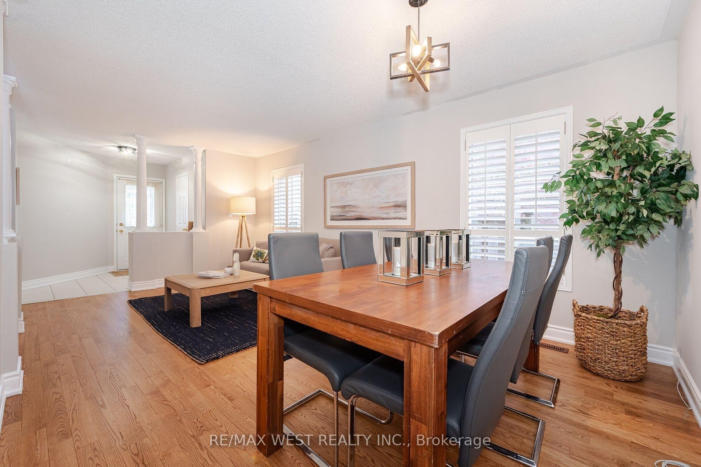
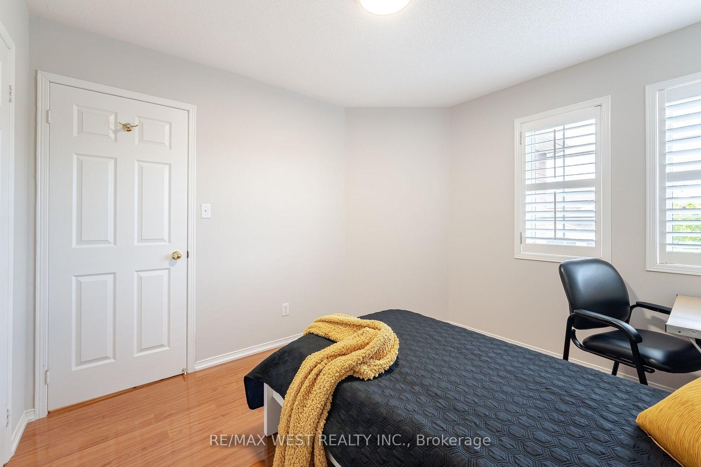
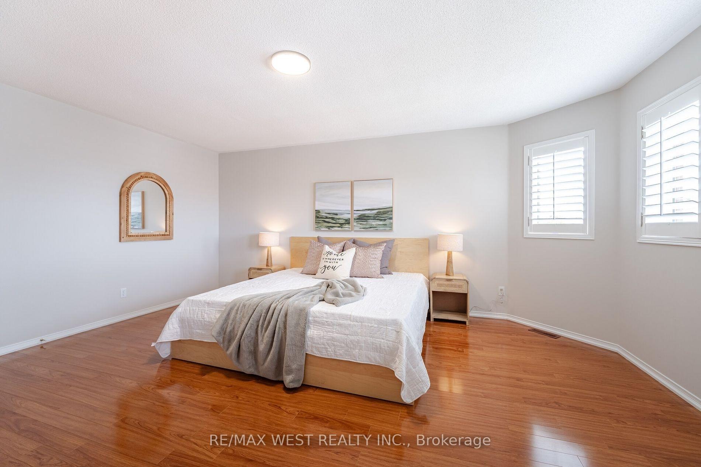












| Beautiful detached home nestled in the heart of Maple, located in a highly desirable area close to major highways. This fully upgraded residence features a brand new kitchen with quartz countertop, soft-cabinets, pull-out drawers, a spice rack, and a quartz backsplash. The open-concept living and dining areas boast elegant oak hardwood floors and California shutters, creating a warm and inviting atmosphere. This cozy family room, complete with a gas fireplace. The kitchen excel sophistication with a modern cabinetry and a breakfast area that opens to a spacious deck and backyard, perfect for entertaining. A newly installed d oak hardwood staircase with iron pickets add a touch of luxury to the home. The primary bedroom is generously sized, featuring a walk-in closet and a sleek, upgraded in suite bathroom. All secondary bedrooms a spacious, with ample closet space and large windows that flood the rooms with natural light. The second floor includes 2 full bathrooms, both with contemporary finishes. The finished basement provides additional living space currently set up as a open-concept entertainment room with a 3-piece bathroom, and includes the option to add extra bedrooms convenient main-floor laundry completes this exceptional home. |
| Extras: All new upgrades and freshly painted home with ready to move in |
| Price | $1,350,000 |
| Taxes: | $5047.00 |
| Assessment: | $707 |
| Assessment Year: | 2024 |
| Address: | 328 St. Joan Arc Ave , Vaughan, L6A 3N1, Ontario |
| Lot Size: | 29.60 x 104.27 (Feet) |
| Directions/Cross Streets: | Keele St & Drummond Dr |
| Rooms: | 9 |
| Rooms +: | 1 |
| Bedrooms: | 4 |
| Bedrooms +: | |
| Kitchens: | 1 |
| Family Room: | Y |
| Basement: | Finished |
| Approximatly Age: | 16-30 |
| Property Type: | Detached |
| Style: | Other |
| Exterior: | Brick |
| Garage Type: | Attached |
| (Parking/)Drive: | Available |
| Drive Parking Spaces: | 3 |
| Pool: | None |
| Approximatly Age: | 16-30 |
| Approximatly Square Footage: | 2000-2500 |
| Fireplace/Stove: | Y |
| Heat Source: | Gas |
| Heat Type: | Forced Air |
| Central Air Conditioning: | Central Air |
| Central Vac: | N |
| Elevator Lift: | N |
| Sewers: | Sewers |
| Water: | Municipal |
| Utilities-Hydro: | Y |
| Utilities-Gas: | Y |
| Utilities-Telephone: | Y |
$
%
Years
This calculator is for demonstration purposes only. Always consult a professional
financial advisor before making personal financial decisions.
| Although the information displayed is believed to be accurate, no warranties or representations are made of any kind. |
| RE/MAX WEST REALTY INC. |
- Listing -1 of 0
|
|

Dir:
1-866-382-2968
Bus:
416-548-7854
Fax:
416-981-7184
| Book Showing | Email a Friend |
Jump To:
At a Glance:
| Type: | Freehold - Detached |
| Area: | York |
| Municipality: | Vaughan |
| Neighbourhood: | Maple |
| Style: | Other |
| Lot Size: | 29.60 x 104.27(Feet) |
| Approximate Age: | 16-30 |
| Tax: | $5,047 |
| Maintenance Fee: | $0 |
| Beds: | 4 |
| Baths: | 4 |
| Garage: | 0 |
| Fireplace: | Y |
| Air Conditioning: | |
| Pool: | None |
Locatin Map:
Payment Calculator:

Listing added to your favorite list
Looking for resale homes?

By agreeing to Terms of Use, you will have ability to search up to 245084 listings and access to richer information than found on REALTOR.ca through my website.
- Color Examples
- Red
- Magenta
- Gold
- Black and Gold
- Dark Navy Blue And Gold
- Cyan
- Black
- Purple
- Gray
- Blue and Black
- Orange and Black
- Green
- Device Examples


