$3,200
Available - For Rent
Listing ID: E11901395
71 Jeremiah Lane , Toronto, M1J 0A4, Ontario
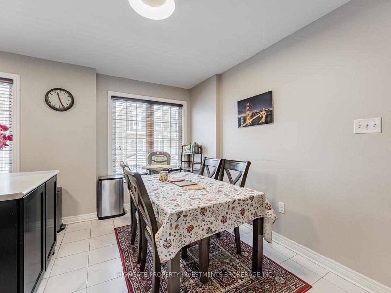
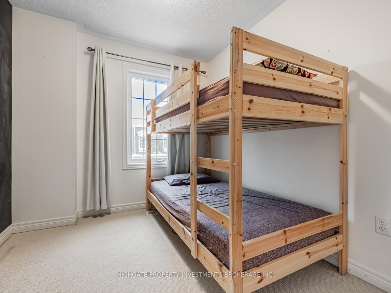
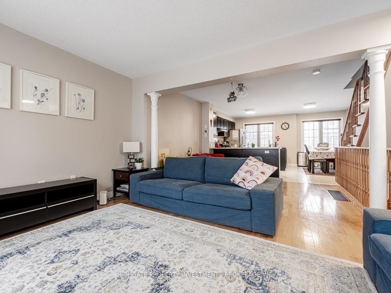
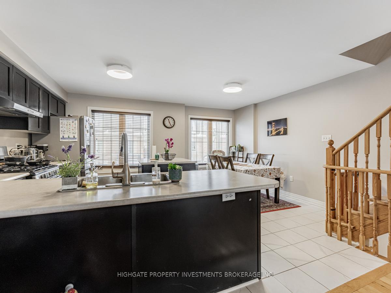
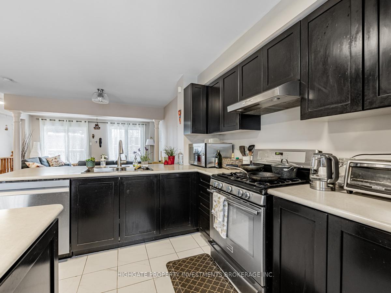
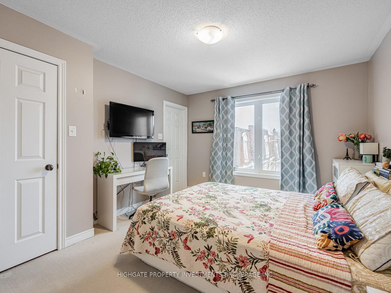
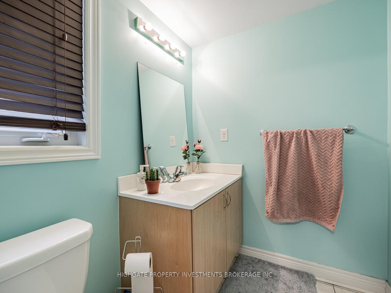
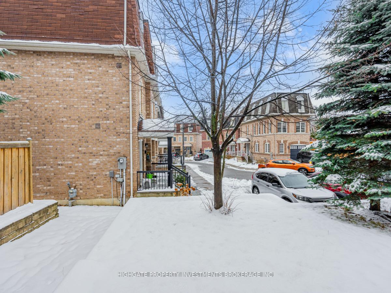
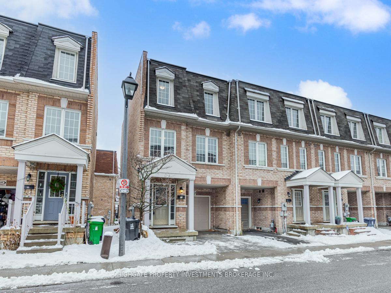
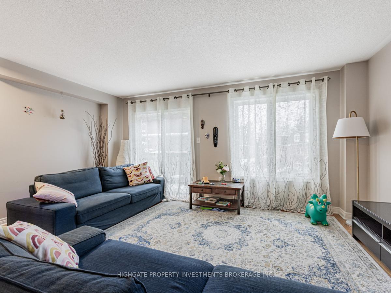
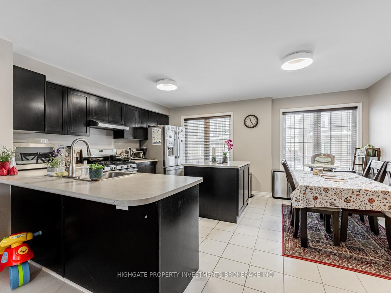
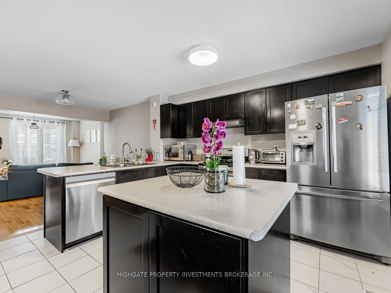
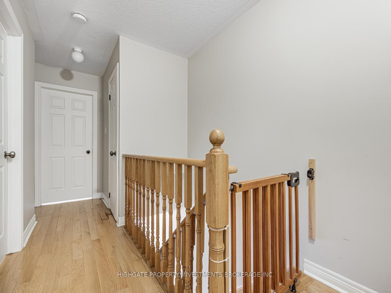
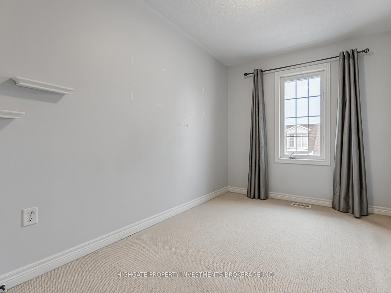
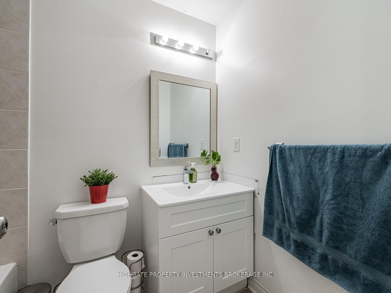
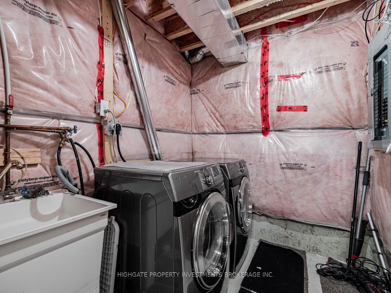
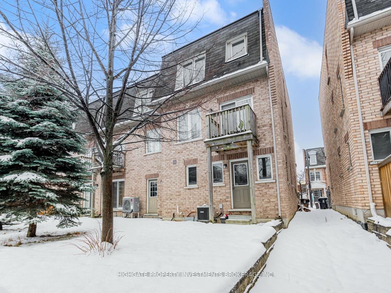
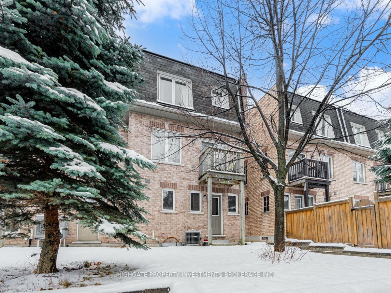
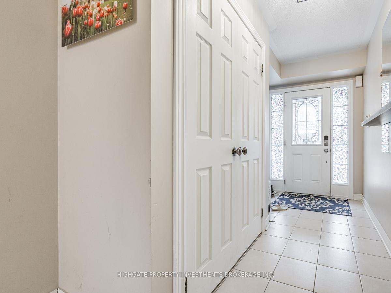
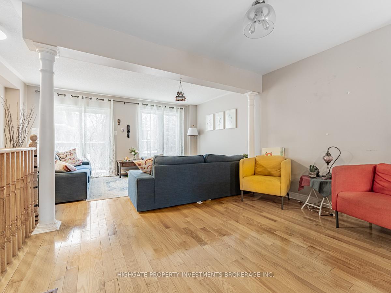
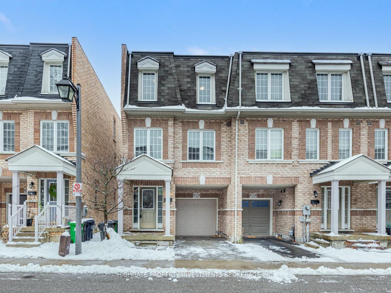
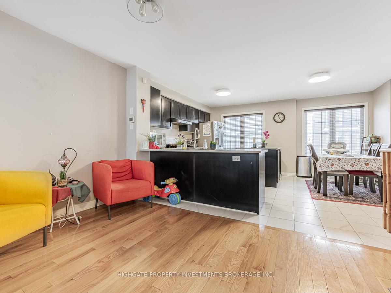
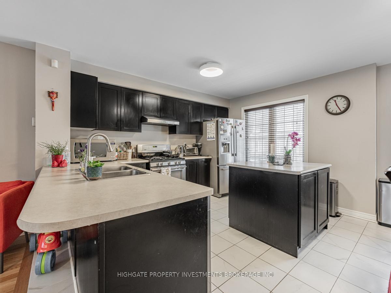
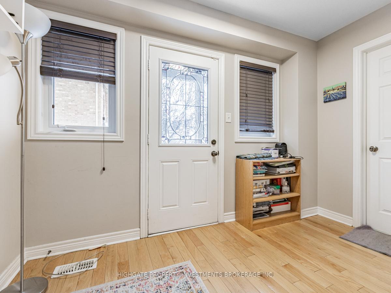
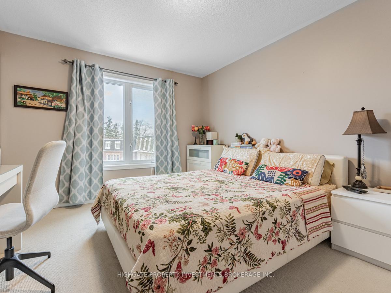
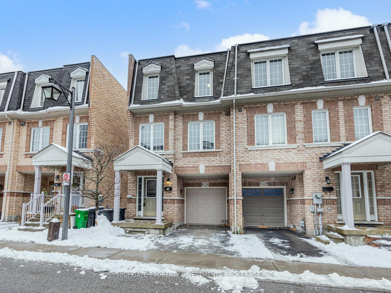
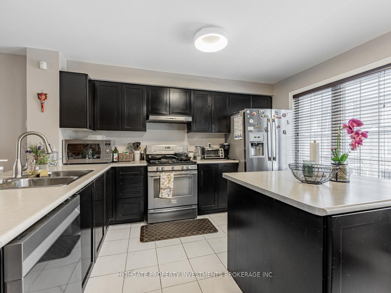
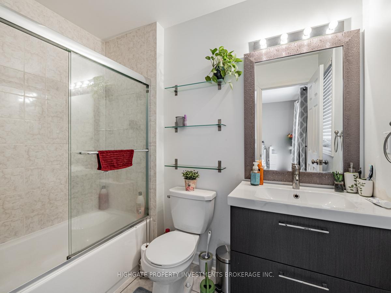
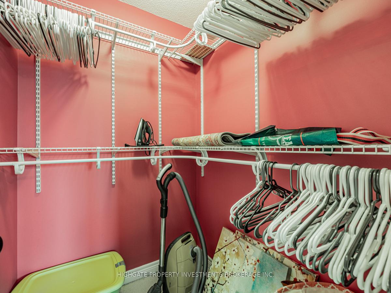
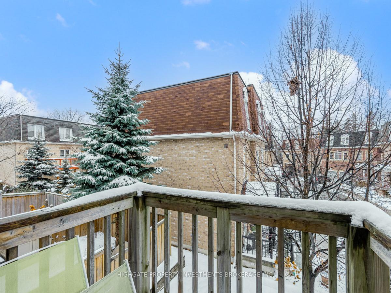






























| Bright & Spacious 3 Bed, 3 Bath @ Scarborough/Markham. Premium & Modern Finishes Throughout. Open Concept Floorplan With A Great Layout. Ground Floor Family Room - Perfect For Working From Home! Sprawling Kitchen Featuring Wrap-Around Counter, Overhead LED Lighting, Ceramic Floor, Gas Range & Stainless Steel Appliances & Breakfast/Eat-In Area. Combined Living/Dining Room Spaces Including Hardwood Flooring, Large Windows & Walk-Out To Deck. Primary Bedroom Features Soft & Plush Broadloom, Walk-In Closet & 4PC Ensuite. Spacious 2nd & 3rd Bedrooms With Large Windows & Large Closets. Great Area! Minutes To Golf Club, McCowan Park, No Frills, Walmart, Restaurants, LCBO & 401. |
| Price | $3,200 |
| Address: | 71 Jeremiah Lane , Toronto, M1J 0A4, Ontario |
| Directions/Cross Streets: | Scarborough Golf/Kingston Rd |
| Rooms: | 8 |
| Rooms +: | 1 |
| Bedrooms: | 3 |
| Bedrooms +: | |
| Kitchens: | 1 |
| Family Room: | Y |
| Basement: | Finished |
| Furnished: | N |
| Approximatly Age: | 0-5 |
| Property Type: | Semi-Detached |
| Style: | 3-Storey |
| Exterior: | Brick |
| Garage Type: | Attached |
| (Parking/)Drive: | Private |
| Drive Parking Spaces: | 1 |
| Pool: | None |
| Private Entrance: | Y |
| Laundry Access: | Ensuite |
| Approximatly Age: | 0-5 |
| Approximatly Square Footage: | 1500-2000 |
| Property Features: | Fenced Yard, Park, Public Transit, Ravine, School |
| Parking Included: | Y |
| Fireplace/Stove: | N |
| Heat Source: | Gas |
| Heat Type: | Forced Air |
| Central Air Conditioning: | Central Air |
| Sewers: | Sewers |
| Water: | Municipal |
| Although the information displayed is believed to be accurate, no warranties or representations are made of any kind. |
| HIGHGATE PROPERTY INVESTMENTS BROKERAGE INC. |
- Listing -1 of 0
|
|

Dir:
1-866-382-2968
Bus:
416-548-7854
Fax:
416-981-7184
| Book Showing | Email a Friend |
Jump To:
At a Glance:
| Type: | Freehold - Semi-Detached |
| Area: | Toronto |
| Municipality: | Toronto |
| Neighbourhood: | Scarborough Village |
| Style: | 3-Storey |
| Lot Size: | x () |
| Approximate Age: | 0-5 |
| Tax: | $0 |
| Maintenance Fee: | $0 |
| Beds: | 3 |
| Baths: | 3 |
| Garage: | 0 |
| Fireplace: | N |
| Air Conditioning: | |
| Pool: | None |
Locatin Map:

Listing added to your favorite list
Looking for resale homes?

By agreeing to Terms of Use, you will have ability to search up to 245084 listings and access to richer information than found on REALTOR.ca through my website.
- Color Examples
- Red
- Magenta
- Gold
- Black and Gold
- Dark Navy Blue And Gold
- Cyan
- Black
- Purple
- Gray
- Blue and Black
- Orange and Black
- Green
- Device Examples


