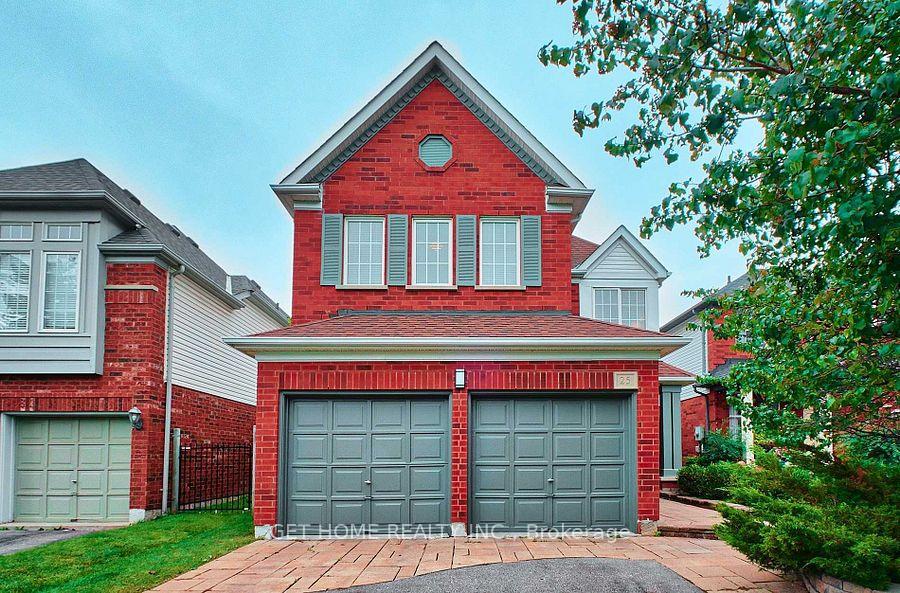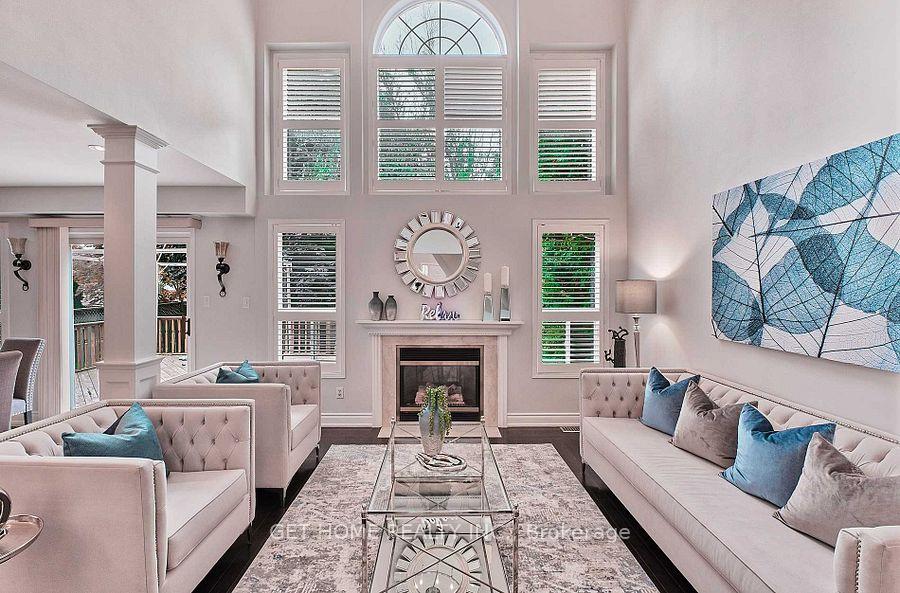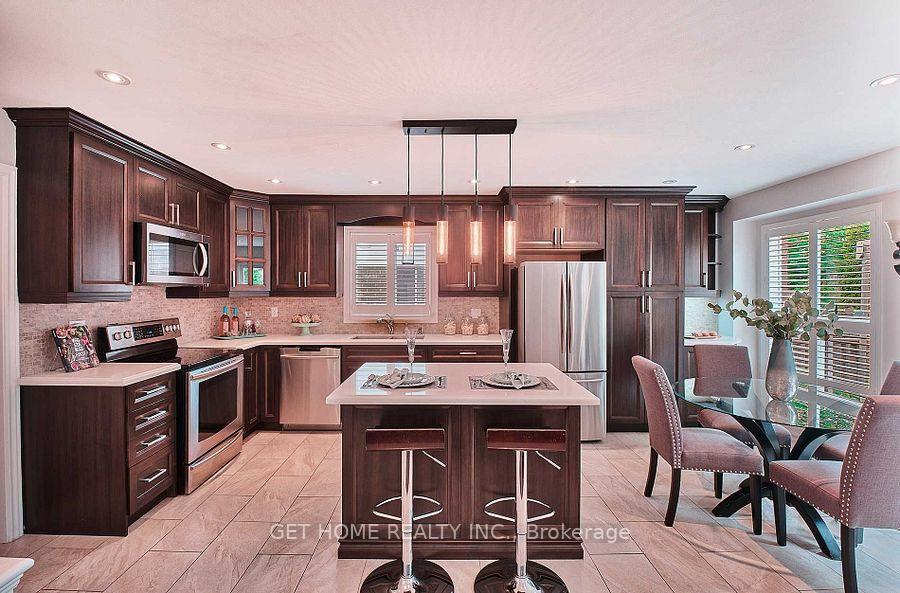$1,249,000
Available - For Sale
Listing ID: E11901149
25 Dalebrooke Cres , Whitby, L1P 1P1, Ontario






| Stunning 4-Bed, 3-Bath Executive Home in Prestigious Williamsburg, Whitby community. Discover this exquisite home in Whitby's most desirable community, featuring an open-concept chefs kitchen with stainless steel appliances, a living room with soaring vaulted cathedral ceilings, and abundant natural sunlight throughout. Designed to impress, this home offers the convenience of second-floor laundry and showcases $$$ spent on upgrades to enhance its charm and functionality. Located in a top-rated school district and a prime location close to Highways 412 and 401, its just 10 minutes to the GO Train Station and within walking distance of grocery stores, shops, parks, and community centers. Book your visit todaythis beauty wont disappoint! |
| Price | $1,249,000 |
| Taxes: | $7122.00 |
| Address: | 25 Dalebrooke Cres , Whitby, L1P 1P1, Ontario |
| Lot Size: | 36.50 x 114.00 (Feet) |
| Directions/Cross Streets: | Cochrane / Twin Streams |
| Rooms: | 9 |
| Rooms +: | 1 |
| Bedrooms: | 4 |
| Bedrooms +: | |
| Kitchens: | 1 |
| Family Room: | Y |
| Basement: | Finished |
| Property Type: | Detached |
| Style: | 2-Storey |
| Exterior: | Brick, Vinyl Siding |
| Garage Type: | Attached |
| (Parking/)Drive: | Private |
| Drive Parking Spaces: | 2 |
| Pool: | None |
| Approximatly Square Footage: | 2500-3000 |
| Fireplace/Stove: | Y |
| Heat Source: | Gas |
| Heat Type: | Forced Air |
| Central Air Conditioning: | Central Air |
| Sewers: | Sewers |
| Water: | Municipal |
$
%
Years
This calculator is for demonstration purposes only. Always consult a professional
financial advisor before making personal financial decisions.
| Although the information displayed is believed to be accurate, no warranties or representations are made of any kind. |
| GET HOME REALTY INC. |
- Listing -1 of 0
|
|

Dir:
1-866-382-2968
Bus:
416-548-7854
Fax:
416-981-7184
| Book Showing | Email a Friend |
Jump To:
At a Glance:
| Type: | Freehold - Detached |
| Area: | Durham |
| Municipality: | Whitby |
| Neighbourhood: | Williamsburg |
| Style: | 2-Storey |
| Lot Size: | 36.50 x 114.00(Feet) |
| Approximate Age: | |
| Tax: | $7,122 |
| Maintenance Fee: | $0 |
| Beds: | 4 |
| Baths: | 3 |
| Garage: | 0 |
| Fireplace: | Y |
| Air Conditioning: | |
| Pool: | None |
Locatin Map:
Payment Calculator:

Listing added to your favorite list
Looking for resale homes?

By agreeing to Terms of Use, you will have ability to search up to 245084 listings and access to richer information than found on REALTOR.ca through my website.
- Color Examples
- Red
- Magenta
- Gold
- Black and Gold
- Dark Navy Blue And Gold
- Cyan
- Black
- Purple
- Gray
- Blue and Black
- Orange and Black
- Green
- Device Examples


