$889,000
Available - For Sale
Listing ID: E11900151
11 Flemington Crt , Whitby, L1N 5X1, Ontario
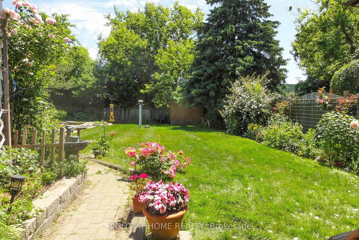
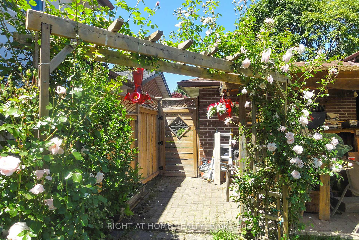
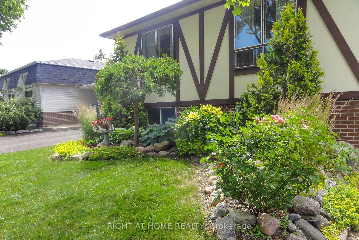
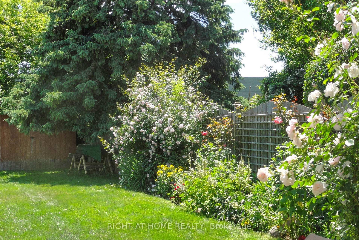
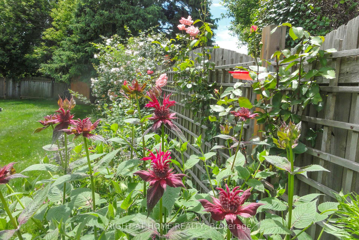
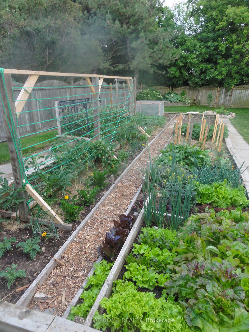
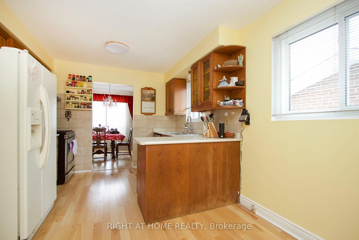
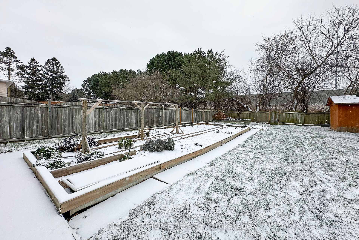
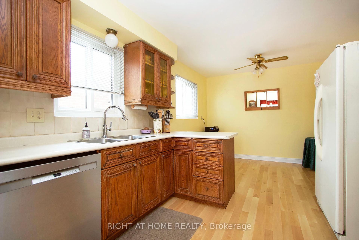
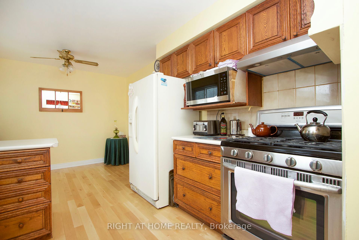
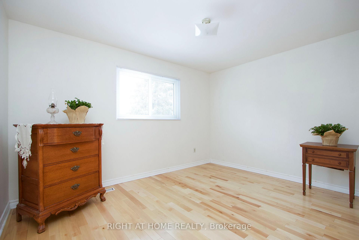
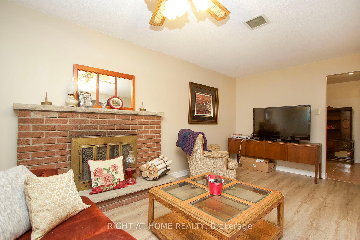
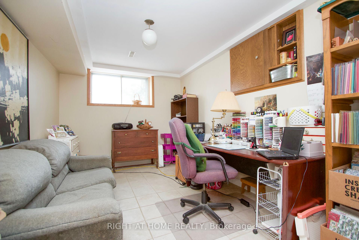
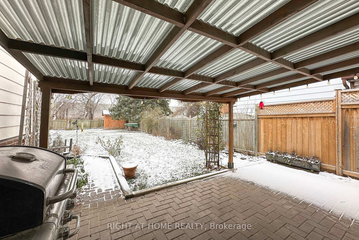
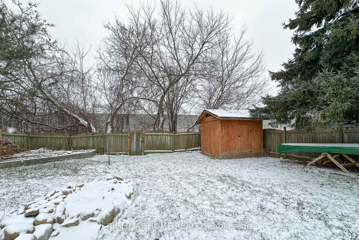
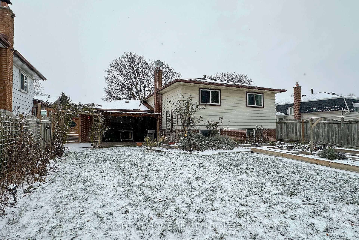
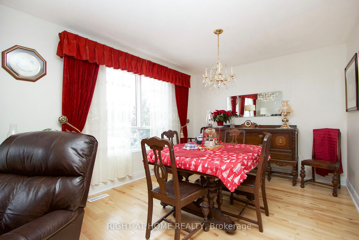
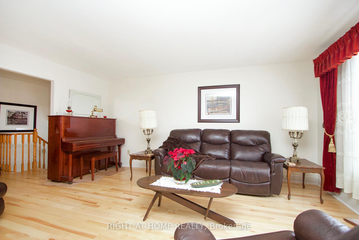
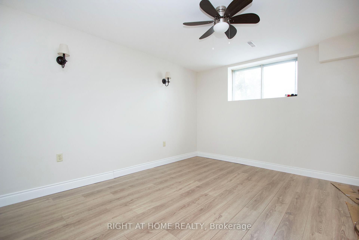
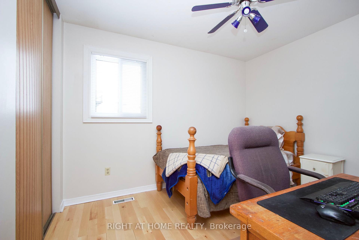
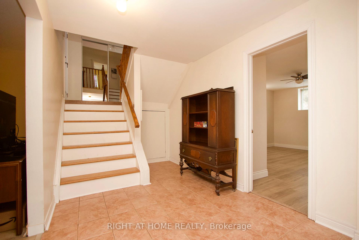
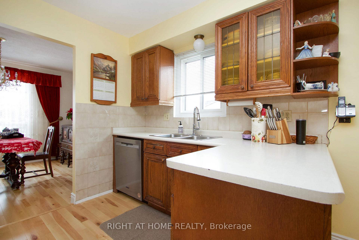
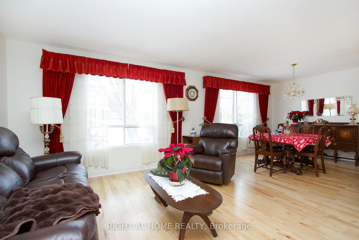
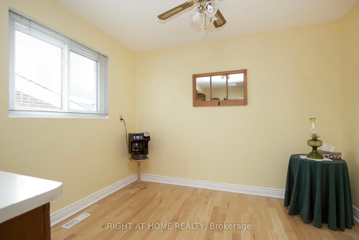
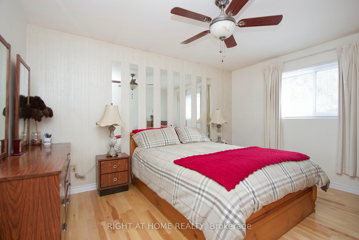
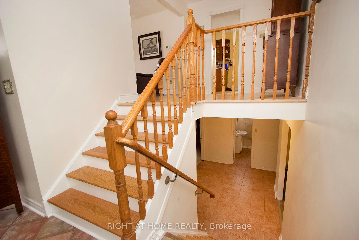
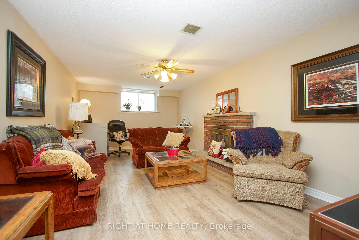
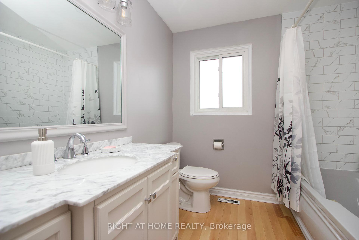
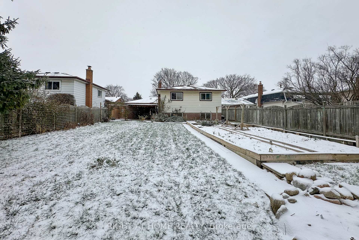
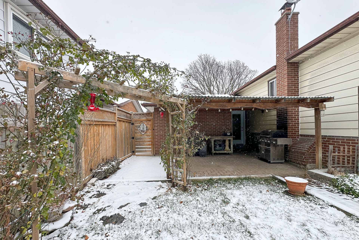
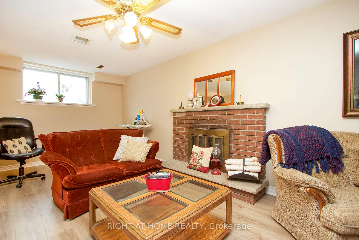
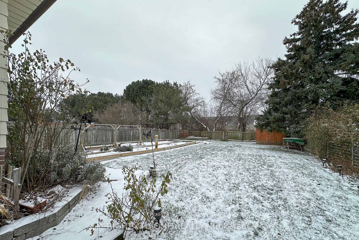
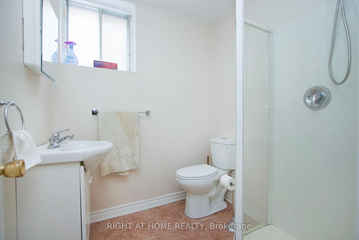
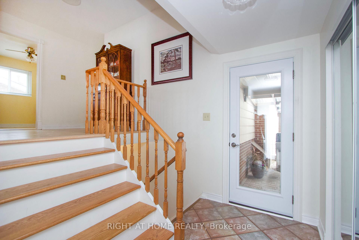
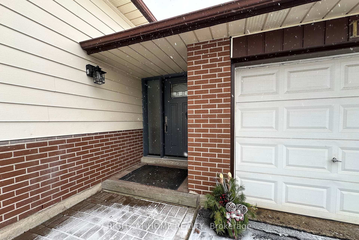
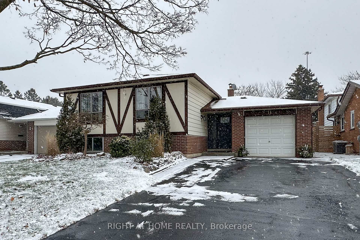
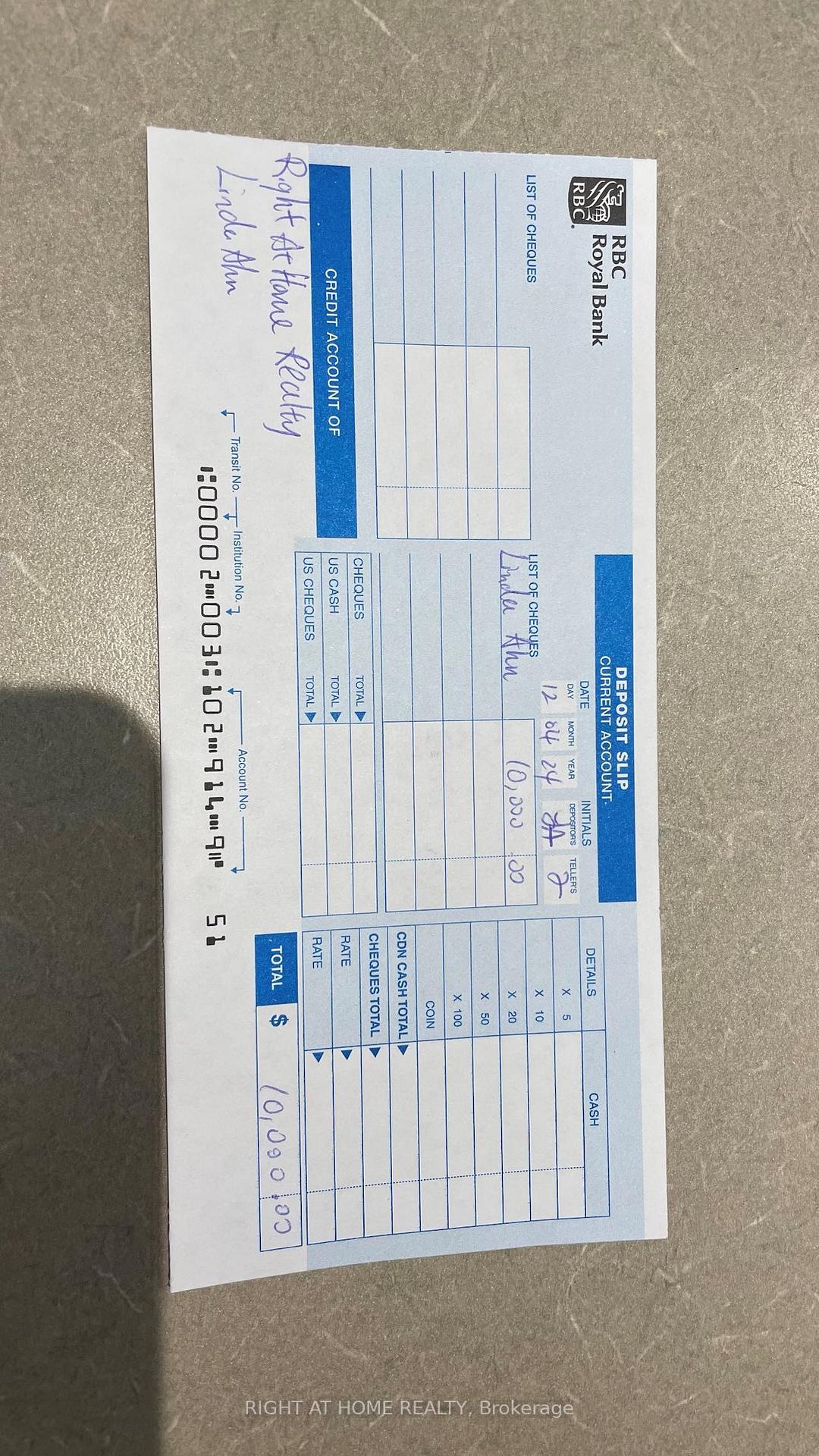
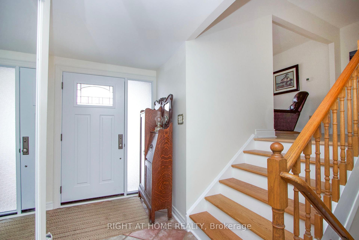
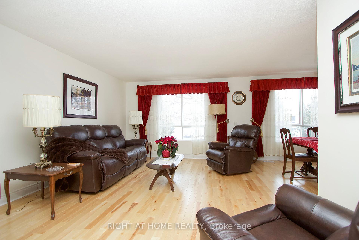
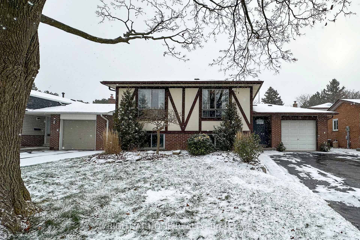
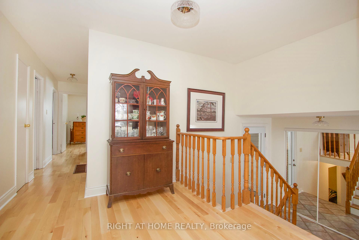









































| NEWLY UPDATED AND UPGRADED DETACHED RAISED BUNGALOW HOME. LOCATION LOCATION. GREAT SAFE FAMILY NEIGHBOURHOOD. WALKING DISTANCE TO 3 SCHOOLS. 2 PARKS AND SHOPPING AND AMENITIES. 6 MINUTES TO WHITBY GO STATION AND 401. 7 UP PLUS 4 LOWER VERY SPACIOUS ROOMS. MAIN ENTRANCEWAY LEADS TO BOTH LEVELS AND GARAGE, EASILY INLAW POTENTIAL. 2 UPGRADED BATHS. 1 ON EACH LEVEL, LARGE ABOVE GRADE LOWER LEVEL WINDOWS. NEW HARDWOOD FLOORING THROUGHOUT MAIN FLOOR, FRESHLY PAINTED. BRIGHT HOME INCLUDES APPLIANCES, 156 FT. DEEP FENCED LOT, COVERED BBQ PATIO AREA, NICE FLOWER BEDS, 5 CAR DRIVEWAY. FLEXIBLE POSESSION OFFERED, QUIET COURT LOCATION. 2 YEAR NEW FAG FURNACE AND CNETRAL AIR AND MUCH MORE FOR YOU TO SEE. |
| Extras: FIREPLACE NEEDS AN INSERT. MOSTLY NEW WINDOWS AND DOORS. |
| Price | $889,000 |
| Taxes: | $5400.00 |
| Address: | 11 Flemington Crt , Whitby, L1N 5X1, Ontario |
| Lot Size: | 50.05 x 156.77 (Feet) |
| Acreage: | < .50 |
| Directions/Cross Streets: | MICHAEL BLVD/ JEFFREY ST |
| Rooms: | 7 |
| Rooms +: | 4 |
| Bedrooms: | 3 |
| Bedrooms +: | 1 |
| Kitchens: | 1 |
| Family Room: | Y |
| Basement: | Finished, Walk-Up |
| Approximatly Age: | 51-99 |
| Property Type: | Detached |
| Style: | Bungalow-Raised |
| Exterior: | Board/Batten, Brick |
| Garage Type: | Attached |
| (Parking/)Drive: | Pvt Double |
| Drive Parking Spaces: | 4 |
| Pool: | None |
| Other Structures: | Garden Shed |
| Approximatly Age: | 51-99 |
| Approximatly Square Footage: | 1100-1500 |
| Property Features: | Cul De Sac, Fenced Yard, Level |
| Fireplace/Stove: | N |
| Heat Source: | Gas |
| Heat Type: | Forced Air |
| Central Air Conditioning: | Central Air |
| Central Vac: | N |
| Sewers: | Sewers |
| Water: | Municipal |
| Utilities-Cable: | Y |
| Utilities-Hydro: | Y |
| Utilities-Gas: | Y |
| Utilities-Telephone: | Y |
$
%
Years
This calculator is for demonstration purposes only. Always consult a professional
financial advisor before making personal financial decisions.
| Although the information displayed is believed to be accurate, no warranties or representations are made of any kind. |
| RIGHT AT HOME REALTY |
- Listing -1 of 0
|
|

Dir:
1-866-382-2968
Bus:
416-548-7854
Fax:
416-981-7184
| Virtual Tour | Book Showing | Email a Friend |
Jump To:
At a Glance:
| Type: | Freehold - Detached |
| Area: | Durham |
| Municipality: | Whitby |
| Neighbourhood: | Lynde Creek |
| Style: | Bungalow-Raised |
| Lot Size: | 50.05 x 156.77(Feet) |
| Approximate Age: | 51-99 |
| Tax: | $5,400 |
| Maintenance Fee: | $0 |
| Beds: | 3+1 |
| Baths: | 2 |
| Garage: | 0 |
| Fireplace: | N |
| Air Conditioning: | |
| Pool: | None |
Locatin Map:
Payment Calculator:

Listing added to your favorite list
Looking for resale homes?

By agreeing to Terms of Use, you will have ability to search up to 245084 listings and access to richer information than found on REALTOR.ca through my website.
- Color Examples
- Red
- Magenta
- Gold
- Black and Gold
- Dark Navy Blue And Gold
- Cyan
- Black
- Purple
- Gray
- Blue and Black
- Orange and Black
- Green
- Device Examples


