$1,499,500
Available - For Sale
Listing ID: E11900031
136 King Lane East , Clarington, L0B 1J0, Ontario
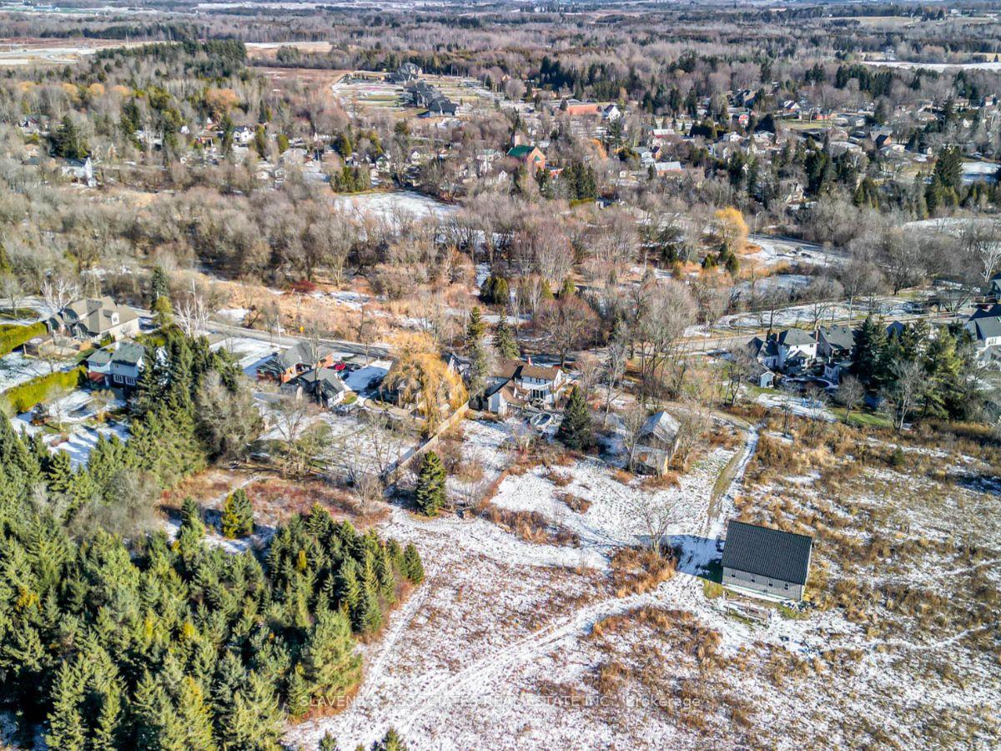
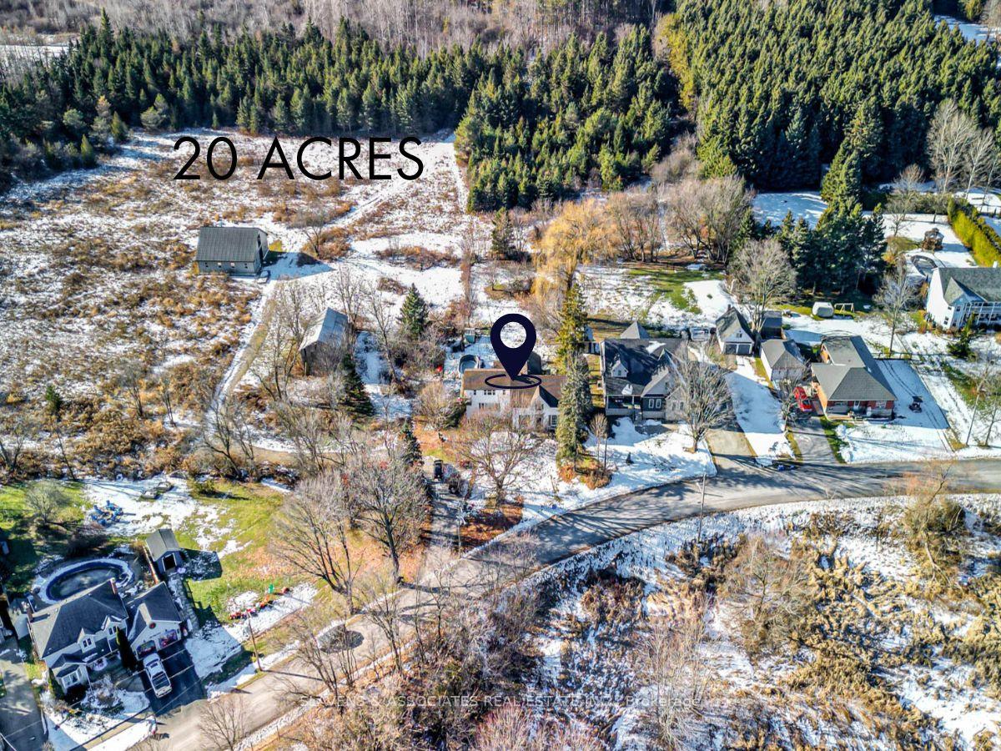
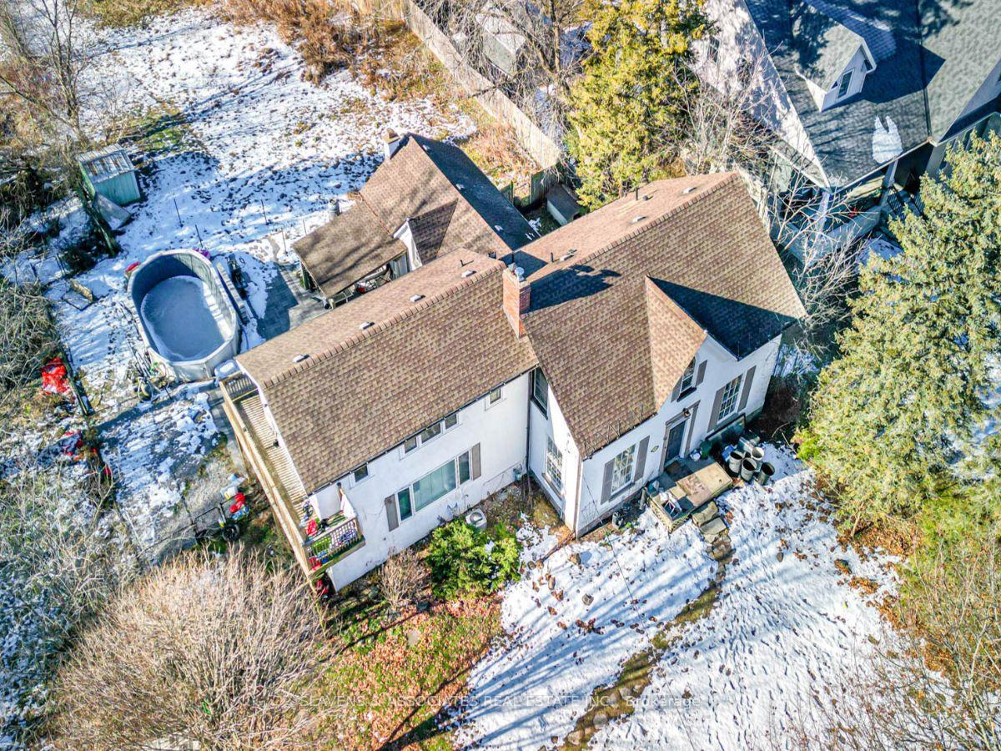
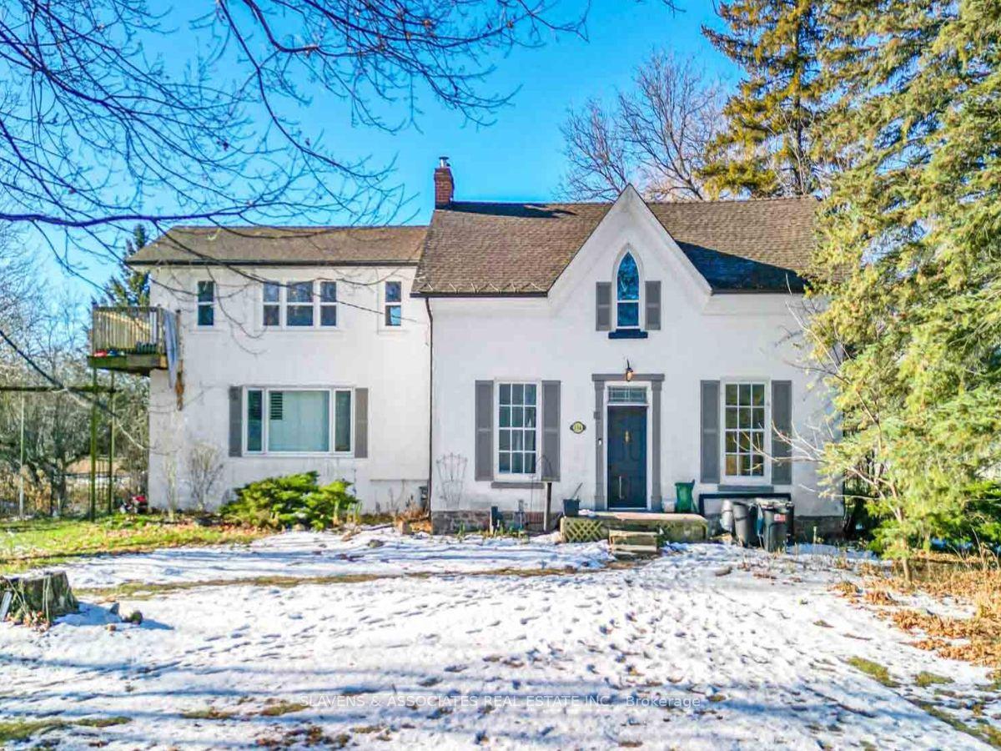
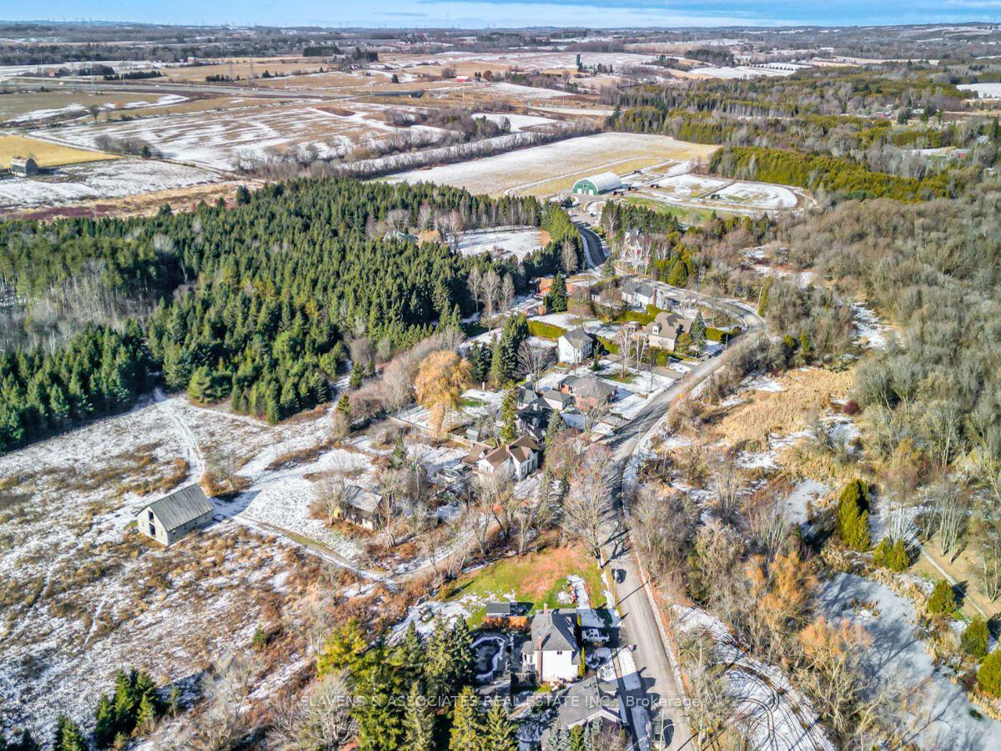





| Discover the endless possibilities at 136 King Lane in Hampton! This impressive property spans over 20 breathtaking acres, offering a rare blend of rural charm and incredible development potential. Nestled between areas already zoned for residential use, this property presents a unique opportunity to explore future possibilities while enjoying all the benefits of a >3,000 sq. ft. home. The existing residence is a spacious and well-maintained gem, ideal for comfortable living or rental income while exploring the potential of the surrounding acreage. Featuring bright and open living spaces, ample bedrooms, and a layout perfect for families or multi-generational living, the home complements the natural beauty of its setting. The true highlight is the expansive land a mix of open fields, treed areas, and stunning views. Whether you're envisioning farming, recreational uses, or simply having a private retreat to call your own, the potential is endless. Situated near established residential zones, this property offers significant long-term investment appeal for those with a vision. Close to schools, parks, and local amenities, 136 King Lane combines the tranquility of rural living with the convenience of nearby urban centers. Buyers are encouraged to conduct their own due diligence regarding any potential changes or rezoning opportunities. Don't miss your chance to own this one-of-a-kind property that blends residential comfort with vast potential ideal for those seeking both lifestyle and opportunity. |
| Extras: Buyers must conduct their own due diligence regarding zoning or development potential. |
| Price | $1,499,500 |
| Taxes: | $4942.78 |
| Address: | 136 King Lane East , Clarington, L0B 1J0, Ontario |
| Lot Size: | 656.00 x 1316.00 (Feet) |
| Acreage: | 10-24.99 |
| Directions/Cross Streets: | Taunton & King Lane |
| Rooms: | 7 |
| Bedrooms: | 3 |
| Bedrooms +: | 1 |
| Kitchens: | 1 |
| Family Room: | Y |
| Basement: | Full, Part Fin |
| Property Type: | Detached |
| Style: | 2-Storey |
| Exterior: | Brick |
| Garage Type: | Carport |
| (Parking/)Drive: | Available |
| Drive Parking Spaces: | 5 |
| Pool: | Abv Grnd |
| Other Structures: | Barn, Drive Shed |
| Property Features: | Park, Rec Centre, School, Wooded/Treed |
| Fireplace/Stove: | Y |
| Heat Source: | Gas |
| Heat Type: | Forced Air |
| Central Air Conditioning: | Central Air |
| Central Vac: | N |
| Laundry Level: | Upper |
| Sewers: | Septic |
| Water: | Well |
$
%
Years
This calculator is for demonstration purposes only. Always consult a professional
financial advisor before making personal financial decisions.
| Although the information displayed is believed to be accurate, no warranties or representations are made of any kind. |
| SLAVENS & ASSOCIATES REAL ESTATE INC. |
- Listing -1 of 0
|
|

Dir:
1-866-382-2968
Bus:
416-548-7854
Fax:
416-981-7184
| Virtual Tour | Book Showing | Email a Friend |
Jump To:
At a Glance:
| Type: | Freehold - Detached |
| Area: | Durham |
| Municipality: | Clarington |
| Neighbourhood: | Rural Clarington |
| Style: | 2-Storey |
| Lot Size: | 656.00 x 1316.00(Feet) |
| Approximate Age: | |
| Tax: | $4,942.78 |
| Maintenance Fee: | $0 |
| Beds: | 3+1 |
| Baths: | 4 |
| Garage: | 0 |
| Fireplace: | Y |
| Air Conditioning: | |
| Pool: | Abv Grnd |
Locatin Map:
Payment Calculator:

Listing added to your favorite list
Looking for resale homes?

By agreeing to Terms of Use, you will have ability to search up to 245084 listings and access to richer information than found on REALTOR.ca through my website.
- Color Examples
- Red
- Magenta
- Gold
- Black and Gold
- Dark Navy Blue And Gold
- Cyan
- Black
- Purple
- Gray
- Blue and Black
- Orange and Black
- Green
- Device Examples


