$1,359,000
Available - For Sale
Listing ID: E11899844
65 Ryder Cres , Ajax, L1Z 1Y1, Ontario
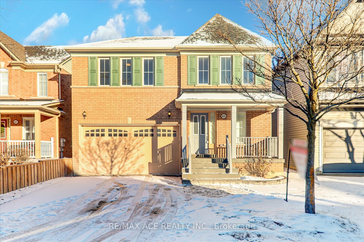
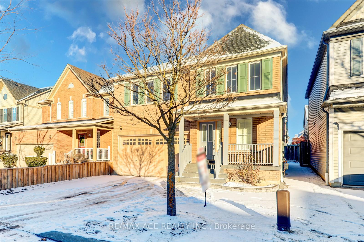
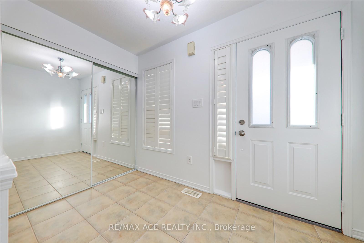
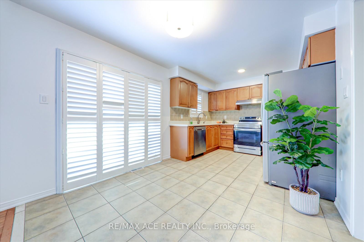
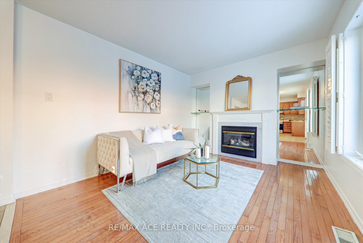
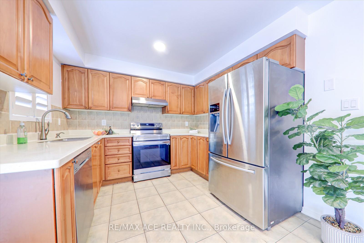
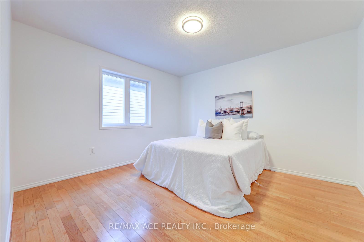
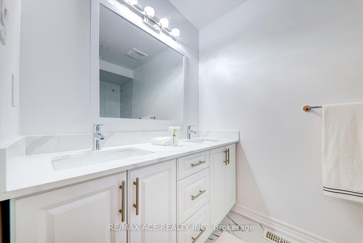
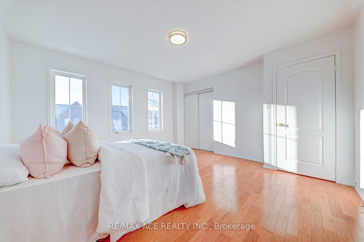
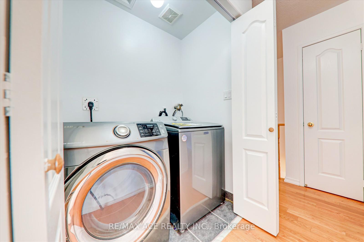
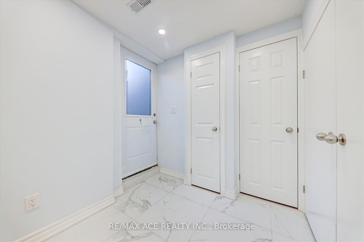
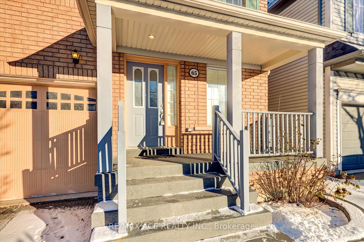
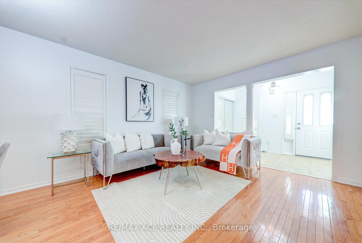
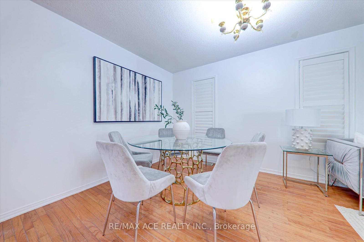
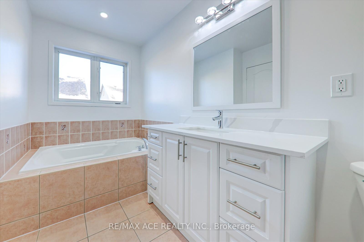
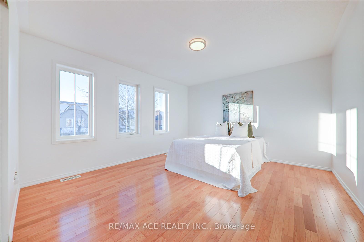
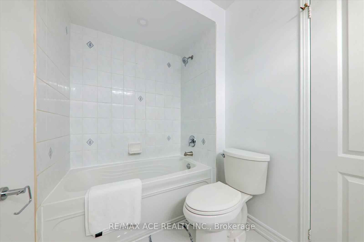
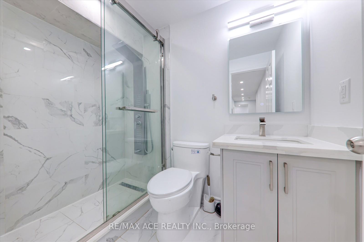
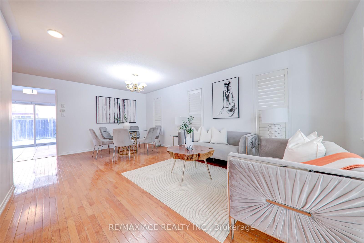
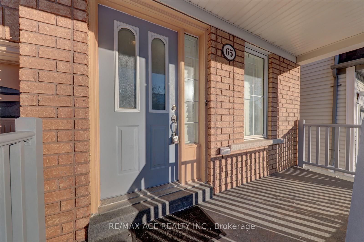
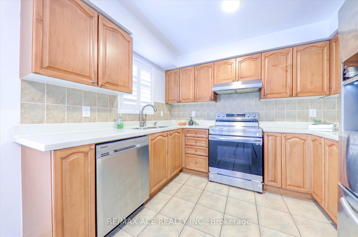
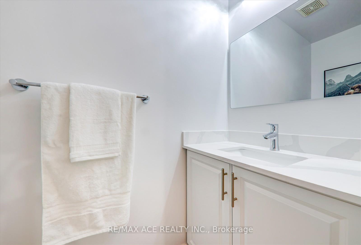
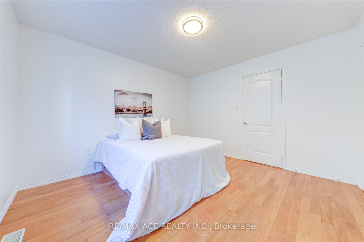
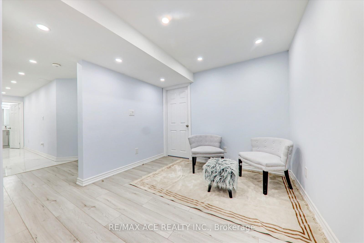
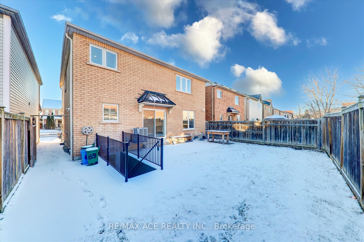
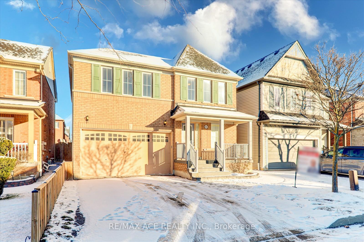
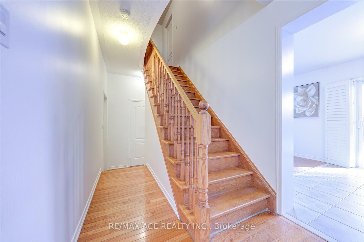
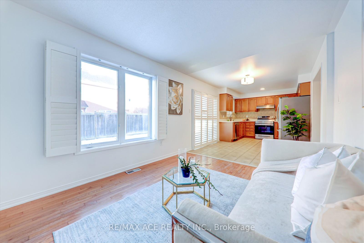
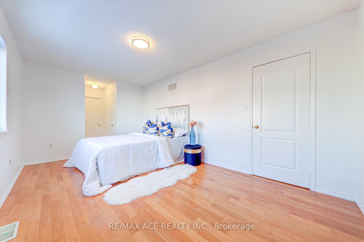
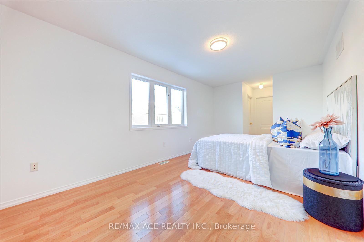
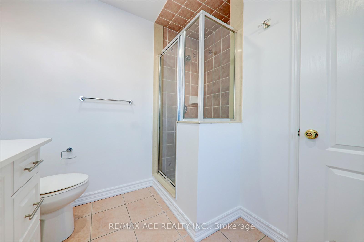
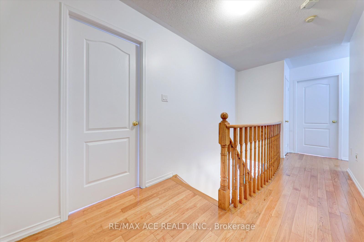
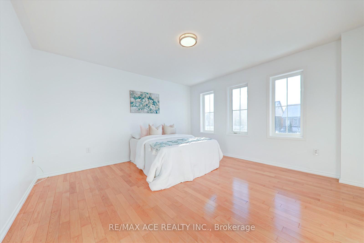
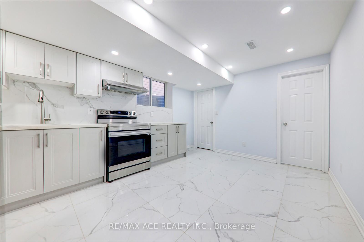
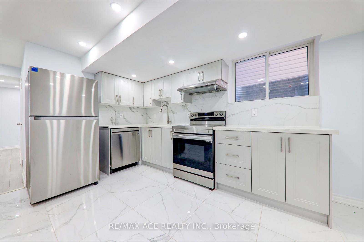
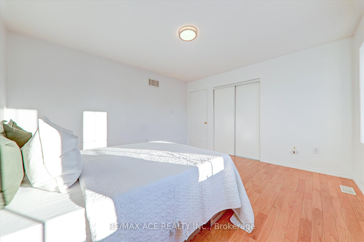
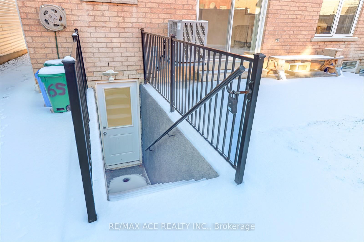
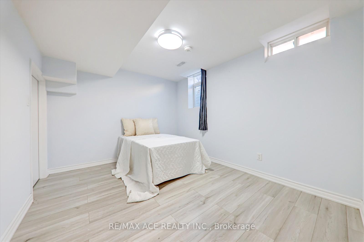
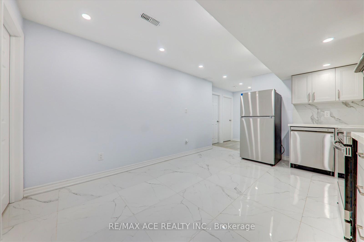







































| Stunning 4+1 Bedroom Family Home in the Heart of Ajax. Boasting a newly renovated legal basement apartment with its own separate entrance, and Ensuite Washer & Dryer this home is perfect for multi-generational living or generating rental income. Step inside to discover an open-concept living and dining area designed for modern living. The home features hardwood floors throughout and has been freshly painted, giving it a bright and contemporary feel. The spacious eat-in kitchen opens onto a fully fenced backyard, perfect for entertaining or enjoying a quiet morning coffee. The second floor offers the convenience of an Ensuite laundry and a thoughtfully designed layout that meets the needs of a growing family. Situated in a highly desirable and convenient location, this property is directly across from the Audley Recreation Centre and Ajax Sportsplex, providing year-round activities for all ages. Families will love the proximity to six schools within walking distance, including French immersion options, making it ideal for children of all ages. Outdoor enthusiasts will appreciate being close to a skate park and having easy access to major highways 401, 407, and 412, simplifying commutes and weekend getaways. Don't miss the chance to own this remarkable home that combines comfort, style, and unbeatable convenience. |
| Price | $1,359,000 |
| Taxes: | $6863.42 |
| Address: | 65 Ryder Cres , Ajax, L1Z 1Y1, Ontario |
| Lot Size: | 37.11 x 82.10 (Feet) |
| Directions/Cross Streets: | Taunton/Audley |
| Rooms: | 9 |
| Rooms +: | 3 |
| Bedrooms: | 4 |
| Bedrooms +: | 1 |
| Kitchens: | 1 |
| Kitchens +: | 1 |
| Family Room: | Y |
| Basement: | Apartment, Sep Entrance |
| Property Type: | Detached |
| Style: | 2-Storey |
| Exterior: | Brick |
| Garage Type: | Attached |
| (Parking/)Drive: | Available |
| Drive Parking Spaces: | 3 |
| Pool: | None |
| Fireplace/Stove: | Y |
| Heat Source: | Gas |
| Heat Type: | Forced Air |
| Central Air Conditioning: | Central Air |
| Laundry Level: | Upper |
| Sewers: | Sewers |
| Water: | Municipal |
$
%
Years
This calculator is for demonstration purposes only. Always consult a professional
financial advisor before making personal financial decisions.
| Although the information displayed is believed to be accurate, no warranties or representations are made of any kind. |
| RE/MAX ACE REALTY INC. |
- Listing -1 of 0
|
|

Dir:
1-866-382-2968
Bus:
416-548-7854
Fax:
416-981-7184
| Virtual Tour | Book Showing | Email a Friend |
Jump To:
At a Glance:
| Type: | Freehold - Detached |
| Area: | Durham |
| Municipality: | Ajax |
| Neighbourhood: | Northeast Ajax |
| Style: | 2-Storey |
| Lot Size: | 37.11 x 82.10(Feet) |
| Approximate Age: | |
| Tax: | $6,863.42 |
| Maintenance Fee: | $0 |
| Beds: | 4+1 |
| Baths: | 4 |
| Garage: | 0 |
| Fireplace: | Y |
| Air Conditioning: | |
| Pool: | None |
Locatin Map:
Payment Calculator:

Listing added to your favorite list
Looking for resale homes?

By agreeing to Terms of Use, you will have ability to search up to 245084 listings and access to richer information than found on REALTOR.ca through my website.
- Color Examples
- Red
- Magenta
- Gold
- Black and Gold
- Dark Navy Blue And Gold
- Cyan
- Black
- Purple
- Gray
- Blue and Black
- Orange and Black
- Green
- Device Examples


