$3,295,000
Available - For Sale
Listing ID: C9370540
136 Farnham Ave , Toronto, M4V 1H4, Ontario
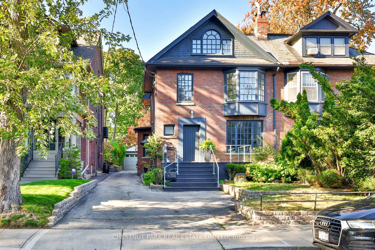
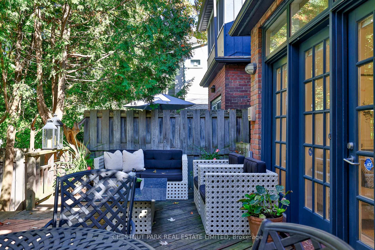
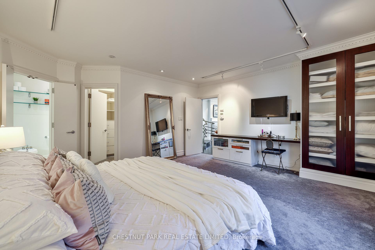
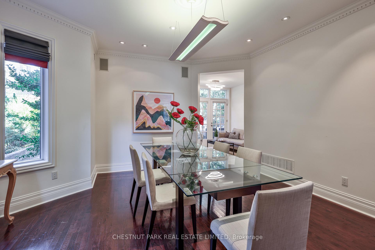
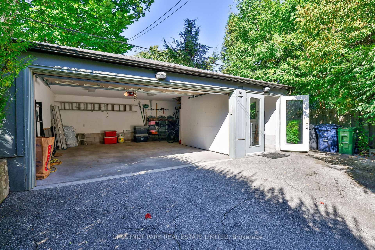
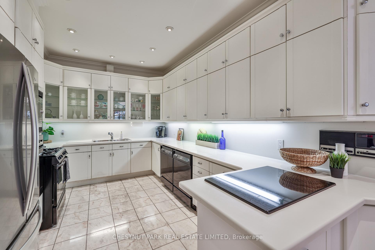
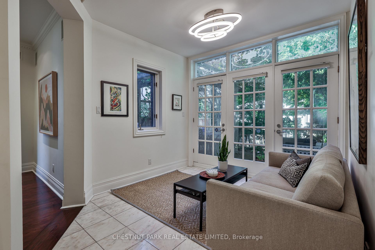
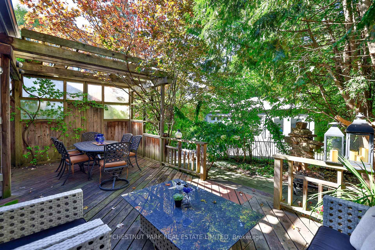
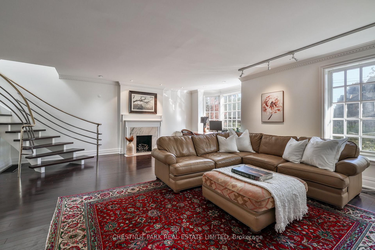
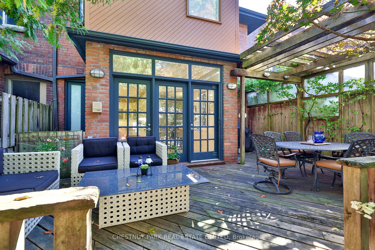
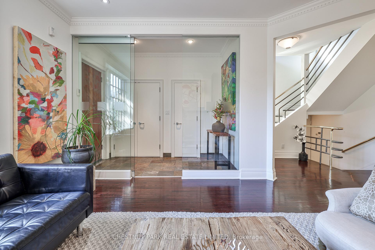
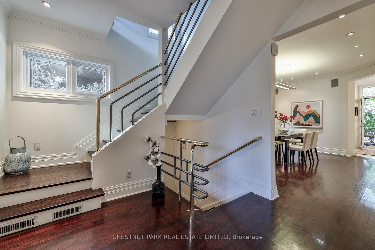
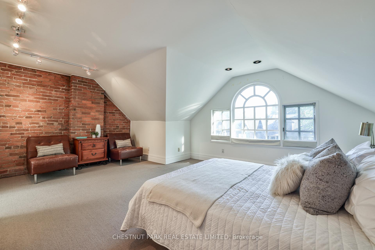
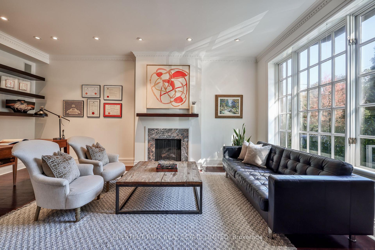
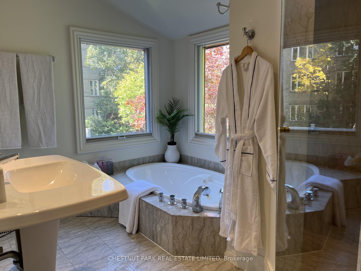
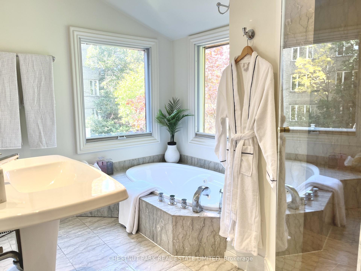
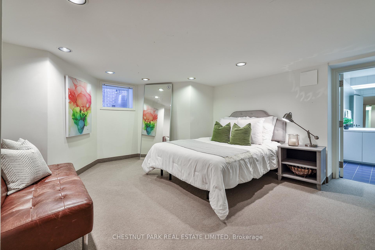

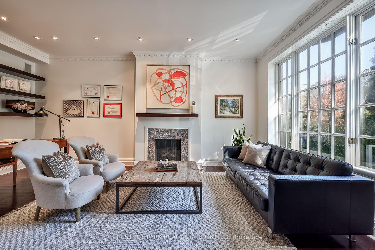
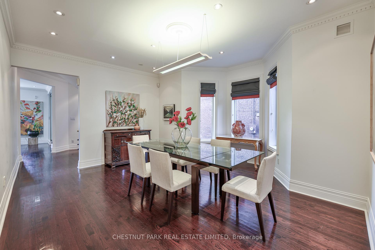
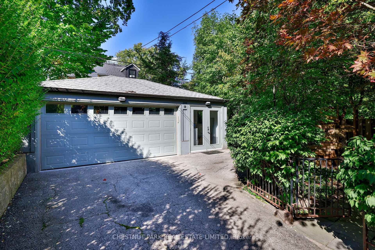
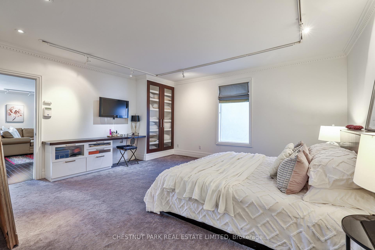
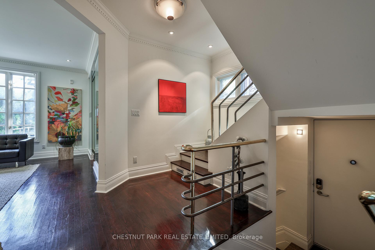
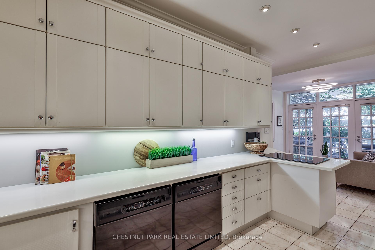
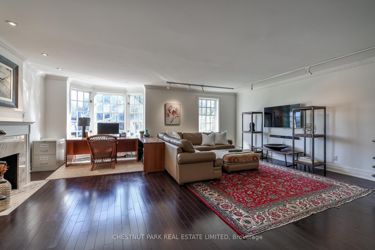
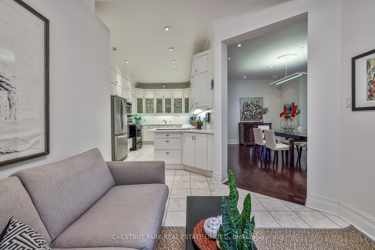
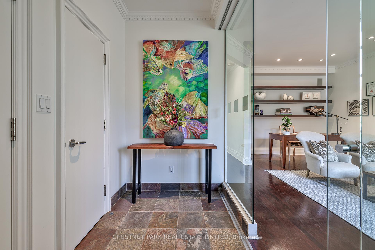
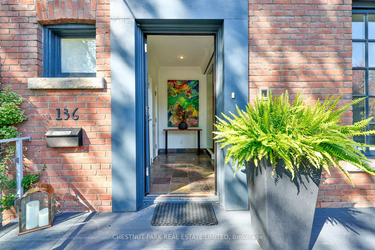
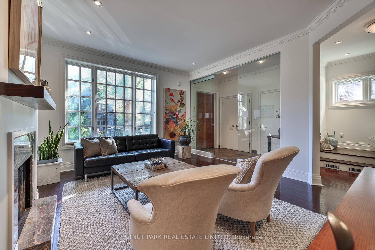
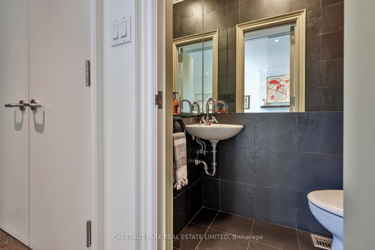
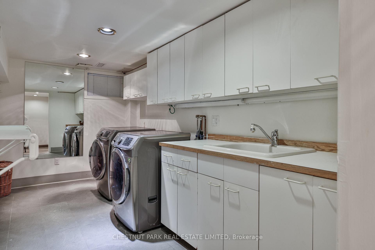
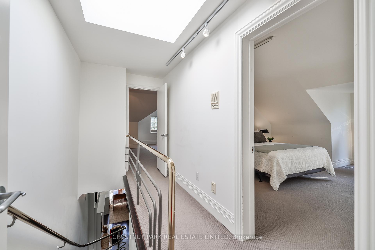
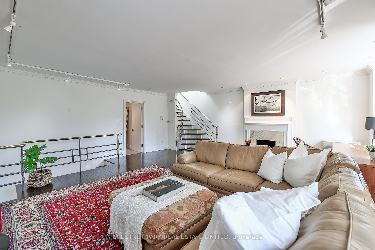
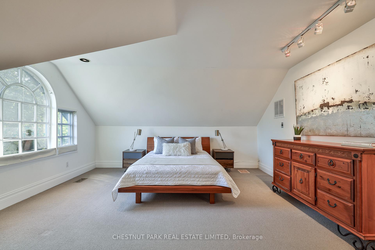
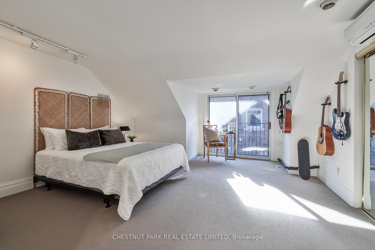
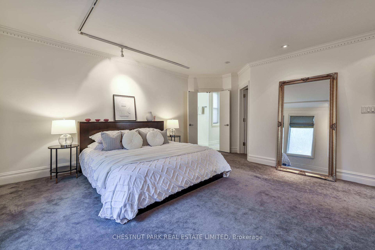




































| Welcome to bright 136 Farnham Ave with 4200 sq ft in the heart of coveted Summerhill. In addition to the private garden there is a large deck, a double car garage with a heated studio space attached and a long private drive. High 9'3" on main , large windows, finished basement, 3+1 bedrooms and a spacious second floor den make 136 an excellent home for both family living and large entertaining. |
| Extras: Nestled in the Yonge/Summerhill affluent strip of shops & restaurants. TTC. Best schools (Deer Park Jr & Sr PS, UCC, BSS & De La Salle). 20 Min walk to Yorkville. And steps to many parks, ravines & bike trails ! |
| Price | $3,295,000 |
| Taxes: | $16509.00 |
| Address: | 136 Farnham Ave , Toronto, M4V 1H4, Ontario |
| Lot Size: | 34.83 x 134.00 (Feet) |
| Directions/Cross Streets: | Avenue/St. Clair |
| Rooms: | 8 |
| Rooms +: | 3 |
| Bedrooms: | 3 |
| Bedrooms +: | 1 |
| Kitchens: | 1 |
| Family Room: | Y |
| Basement: | Fin W/O |
| Property Type: | Semi-Detached |
| Style: | 3-Storey |
| Exterior: | Brick |
| Garage Type: | Detached |
| (Parking/)Drive: | Private |
| Drive Parking Spaces: | 4 |
| Pool: | None |
| Approximatly Square Footage: | 3000-3500 |
| Fireplace/Stove: | Y |
| Heat Source: | Gas |
| Heat Type: | Forced Air |
| Central Air Conditioning: | Central Air |
| Laundry Level: | Lower |
| Elevator Lift: | N |
| Sewers: | Sewers |
| Water: | Municipal |
$
%
Years
This calculator is for demonstration purposes only. Always consult a professional
financial advisor before making personal financial decisions.
| Although the information displayed is believed to be accurate, no warranties or representations are made of any kind. |
| CHESTNUT PARK REAL ESTATE LIMITED |
- Listing -1 of 0
|
|

Dir:
1-866-382-2968
Bus:
416-548-7854
Fax:
416-981-7184
| Book Showing | Email a Friend |
Jump To:
At a Glance:
| Type: | Freehold - Semi-Detached |
| Area: | Toronto |
| Municipality: | Toronto |
| Neighbourhood: | Yonge-St. Clair |
| Style: | 3-Storey |
| Lot Size: | 34.83 x 134.00(Feet) |
| Approximate Age: | |
| Tax: | $16,509 |
| Maintenance Fee: | $0 |
| Beds: | 3+1 |
| Baths: | 4 |
| Garage: | 0 |
| Fireplace: | Y |
| Air Conditioning: | |
| Pool: | None |
Locatin Map:
Payment Calculator:

Listing added to your favorite list
Looking for resale homes?

By agreeing to Terms of Use, you will have ability to search up to 246324 listings and access to richer information than found on REALTOR.ca through my website.
- Color Examples
- Red
- Magenta
- Gold
- Black and Gold
- Dark Navy Blue And Gold
- Cyan
- Black
- Purple
- Gray
- Blue and Black
- Orange and Black
- Green
- Device Examples


