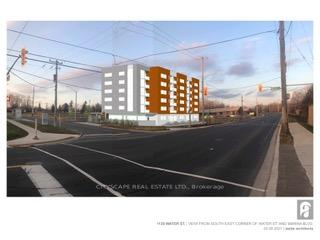$1,985,000
Available - For Sale
Listing ID: X9355980
1139 Water St , Peterborough, K9H 3P8, Ontario

| Prime Development Land in Peterborough, Ontario nestled in close proximity to Trent University, this approximately 1-acre parcel of land is located across the street from Otonabee River offering amazing water views. Currently zoned residential lands allowing for a 6 story condo building or apartment building with 52 units and all surface parking. With an opportunity to convert to student housing (possibility for a head lease after built for every unit if student housing was built). Residential Zoning is already in place, streamlining the development process and ensuring a seamless transition from land to a bustling residential hub. Dont miss out on this rare opportunity to shape the future of Peterboroughs housing landscape. Whether you envision a student-centric complex, luxurious condos, or contemporary apartments, this land is primed for transformation. Lot size according to GeoWarehouse is: 42,420 Sqft. |
| Extras: Several studies have already been completed, please see the list attached. |
| Price | $1,985,000 |
| Minimum Rental Term: | 0 |
| Maximum Rental Term: | 0 |
| Taxes: | $10058.78 |
| Tax Type: | Annual |
| Occupancy by: | Vacant |
| Address: | 1139 Water St , Peterborough, K9H 3P8, Ontario |
| Postal Code: | K9H 3P8 |
| Province/State: | Ontario |
| Legal Description: | LT 1, PL 229 & PT BLK B, PL 227 AS IN R1 |
| Lot Size: | 176.75 x 240.00 (Feet) |
| Directions/Cross Streets: | N/A |
| Category: | Designated |
| Building Percentage: | Y |
| Total Area: | 0.00 |
| Total Area Code: | Sq Ft |
| Financial Statement: | N |
| Chattels: | N |
| Franchise: | N |
| Days Open: | 7 |
| Employees #: | 0 |
| LLBO: | N |
| Sewers: | Sanitary |
| Water: | Municipal |
$
%
Years
This calculator is for demonstration purposes only. Always consult a professional
financial advisor before making personal financial decisions.
| Although the information displayed is believed to be accurate, no warranties or representations are made of any kind. |
| CITYSCAPE REAL ESTATE LTD. |
- Listing -1 of 0
|
|

Dir:
1-866-382-2968
Bus:
416-548-7854
Fax:
416-981-7184
| Book Showing | Email a Friend |
Jump To:
At a Glance:
| Type: | Com - Land |
| Area: | Peterborough |
| Municipality: | Peterborough |
| Neighbourhood: | Otonabee |
| Style: | |
| Lot Size: | 176.75 x 240.00(Feet) |
| Approximate Age: | |
| Tax: | $10,058.78 |
| Maintenance Fee: | $0 |
| Beds: | |
| Baths: | |
| Garage: | 0 |
| Fireplace: | |
| Air Conditioning: | |
| Pool: |
Locatin Map:
Payment Calculator:

Listing added to your favorite list
Looking for resale homes?

By agreeing to Terms of Use, you will have ability to search up to 246324 listings and access to richer information than found on REALTOR.ca through my website.
- Color Examples
- Red
- Magenta
- Gold
- Black and Gold
- Dark Navy Blue And Gold
- Cyan
- Black
- Purple
- Gray
- Blue and Black
- Orange and Black
- Green
- Device Examples


