$899,999
Available - For Sale
Listing ID: X10429701
1194 Bertie St , Fort Erie, L2A 5S3, Ontario
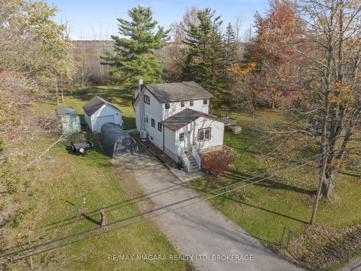
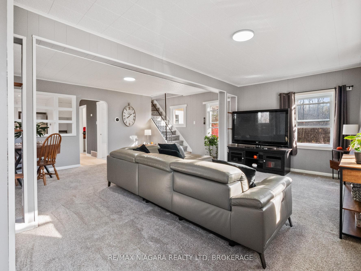
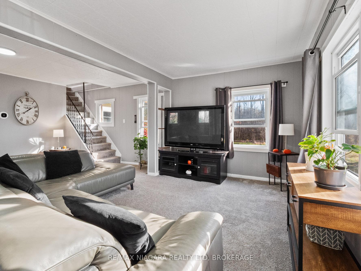
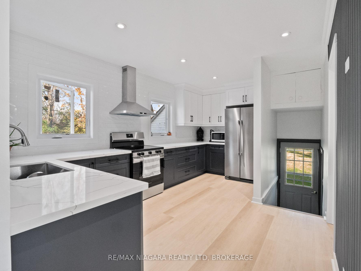
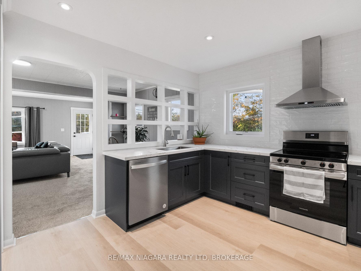
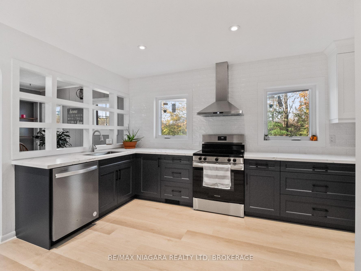
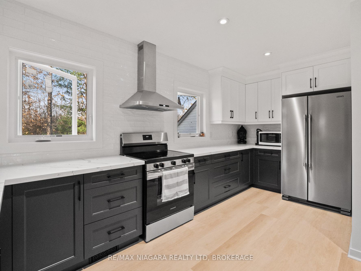
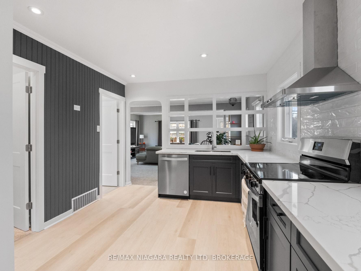
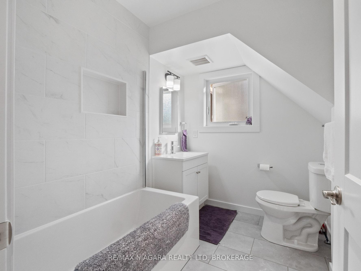
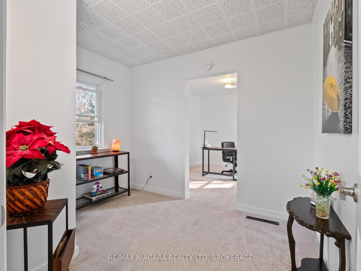
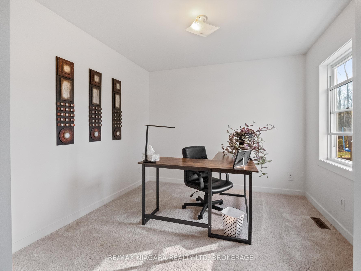
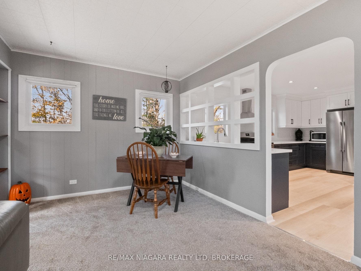
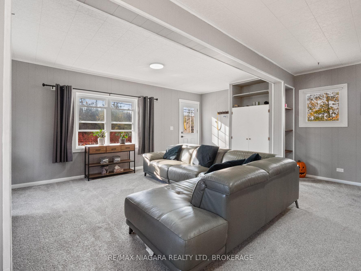
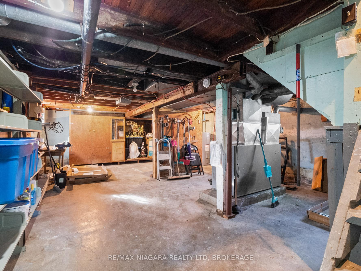
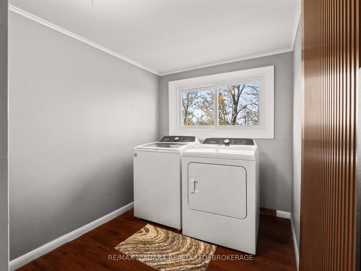
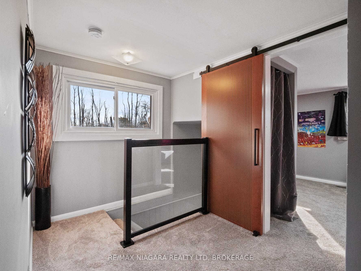
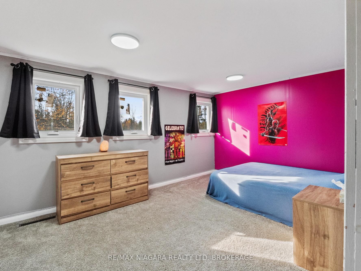
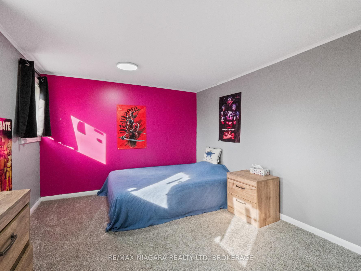
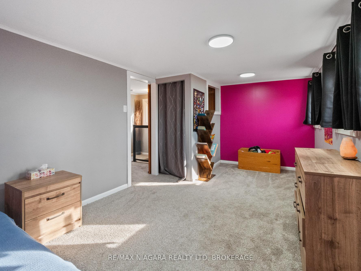
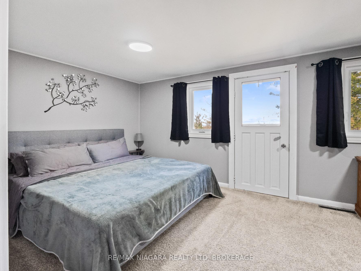
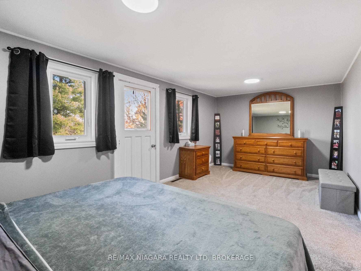
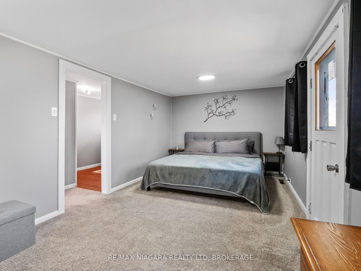
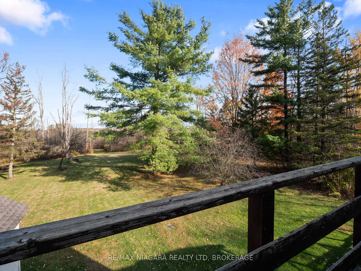
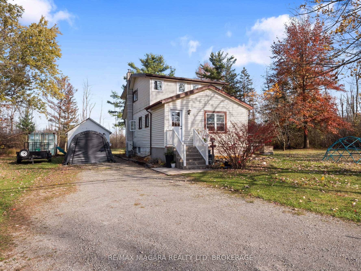
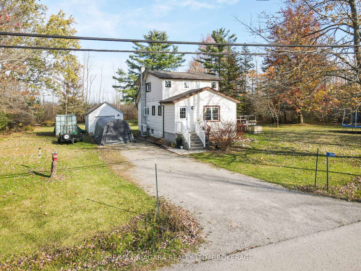
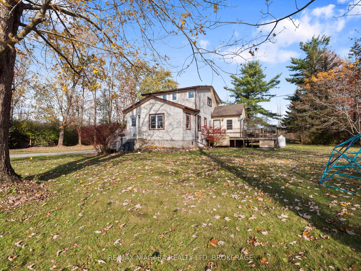
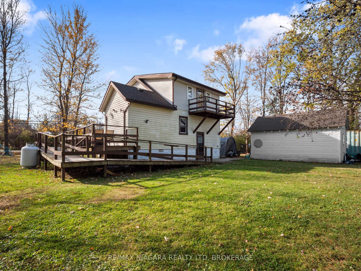
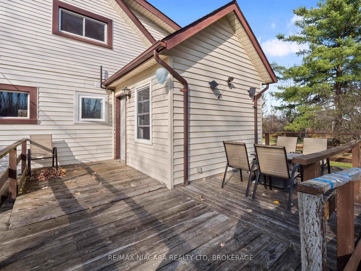
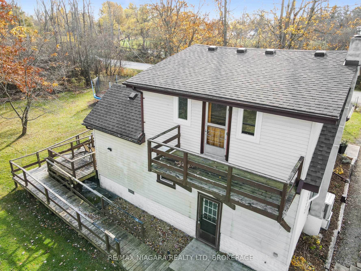
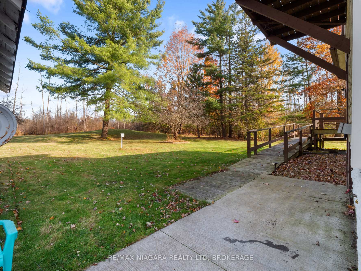
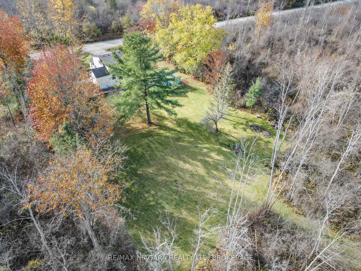
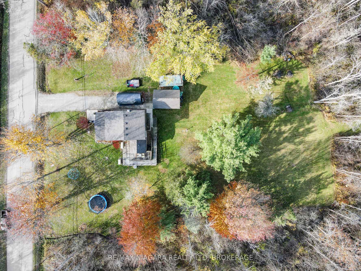
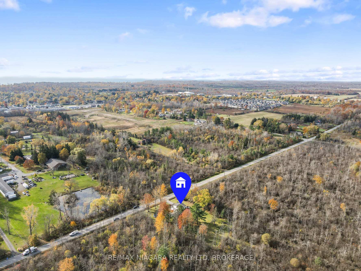
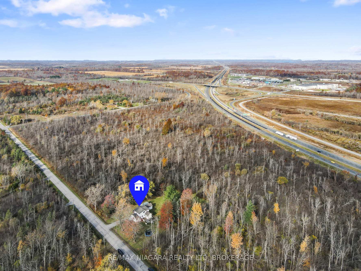
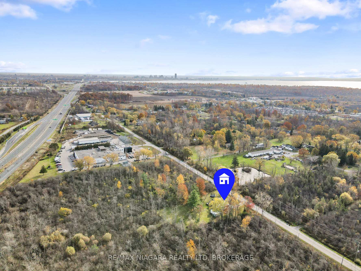



































| This unique property offers a rare combination of residential comfort and investment potential, zoned for Prestige Industrial with a wide range of permitted uses. Whether you're seeking a beautifully renovated home or envisioning future development, this 1.5-story gem delivers on all fronts. The residence has been thoughtfully updated, featuring a brand-new kitchen and bathroom, a spacious living room perfect for family gatherings, and three bedrooms. The primary bedroom is conveniently located on the main floor and includes access to a private balcony, ideal for quiet mornings or evening relaxation. Situated on 5.8 acres, the property offers a mix of cleared land and serene, wooded areas, providing both space and privacy. Modern amenities include a full basement, a new heat pump for efficient heating and cooling, and a backup generator for added security. Whether you choose to rent the home while planning future uses or enjoy it as your tranquil retreat, this property is a rare find. Explore the possibilities at 1194 Bertie Street today! |
| Price | $899,999 |
| Taxes: | $3539.00 |
| Tax Type: | Annual |
| Assessment: | $208888 |
| Assessment Year: | 2024 |
| Occupancy by: | Owner |
| Address: | 1194 Bertie St , Fort Erie, L2A 5S3, Ontario |
| Postal Code: | L2A 5S3 |
| Province/State: | Ontario |
| Legal Description: | FIRSTLY: LTS 1, 2, 13 AND 14 ON PLAN 470 |
| Lot Size: | 481.43 x 520.00 (Feet) |
| Directions/Cross Streets: | Pettit |
| Category: | Free Standing |
| Use: | Other |
| Building Percentage: | Y |
| Total Area: | 1860.00 |
| Total Area Code: | Sq Ft |
| Office/Appartment Area Code: | Sq Ft |
| Industrial Area: | 1860 |
| Office/Appartment Area Code: | Sq Ft |
| Area Influences: | Grnbelt/Conserv Major Highway |
| Financial Statement: | N |
| Chattels: | Y |
| Franchise: | N |
| LLBO: | N |
| Sprinklers: | N |
| Outside Storage: | Y |
| Rail: | N |
| Crane: | N |
| Clear Height Feet: | 0 |
| Truck Level Shipping Doors #: | 0 |
| Double Man Shipping Doors #: | 0 |
| Drive-In Level Shipping Doors #: | 0 |
| Grade Level Shipping Doors #: | 0 |
| Heat Type: | Other |
| Central Air Conditioning: | Y |
| Sewers: | Septic |
| Water: | Municipal |
$
%
Years
This calculator is for demonstration purposes only. Always consult a professional
financial advisor before making personal financial decisions.
| Although the information displayed is believed to be accurate, no warranties or representations are made of any kind. |
| RE/MAX NIAGARA REALTY LTD, BROKERAGE |
- Listing -1 of 0
|
|

Dir:
1-866-382-2968
Bus:
416-548-7854
Fax:
416-981-7184
| Book Showing | Email a Friend |
Jump To:
At a Glance:
| Type: | Com - Industrial |
| Area: | Niagara |
| Municipality: | Fort Erie |
| Neighbourhood: | 331 - Bowen |
| Style: | |
| Lot Size: | 481.43 x 520.00(Feet) |
| Approximate Age: | |
| Tax: | $3,539 |
| Maintenance Fee: | $0 |
| Beds: | |
| Baths: | |
| Garage: | 0 |
| Fireplace: | |
| Air Conditioning: | |
| Pool: |
Locatin Map:
Payment Calculator:

Listing added to your favorite list
Looking for resale homes?

By agreeing to Terms of Use, you will have ability to search up to 245084 listings and access to richer information than found on REALTOR.ca through my website.
- Color Examples
- Red
- Magenta
- Gold
- Black and Gold
- Dark Navy Blue And Gold
- Cyan
- Black
- Purple
- Gray
- Blue and Black
- Orange and Black
- Green
- Device Examples


