$14
Available - For Sublease
Listing ID: W11899317
2170 Speers Rd , Unit 2, Oakville, L6L 2X8, Ontario
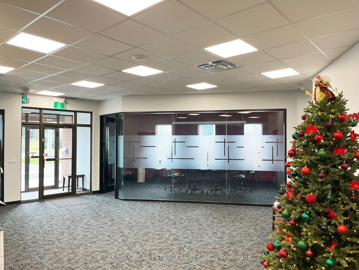
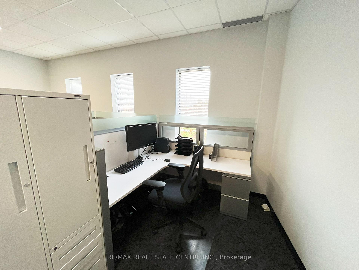
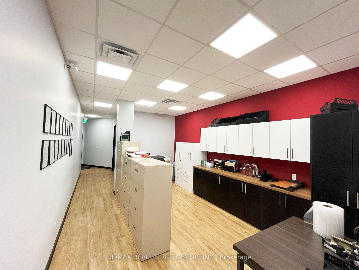
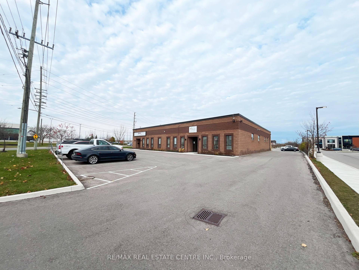
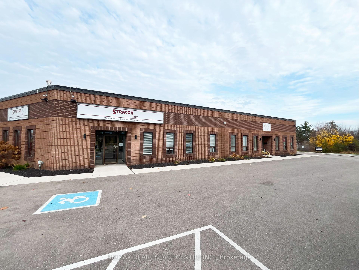
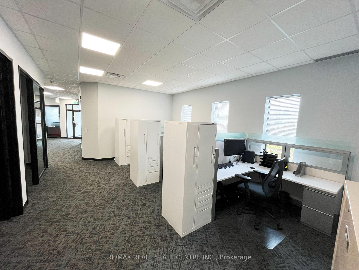
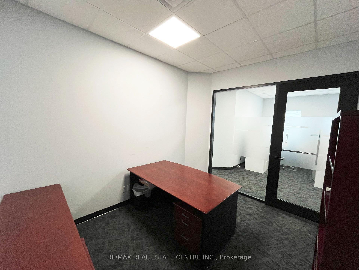
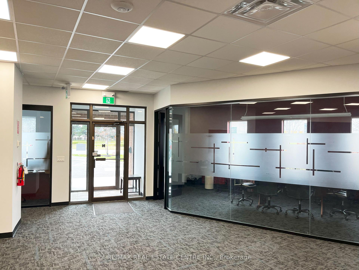
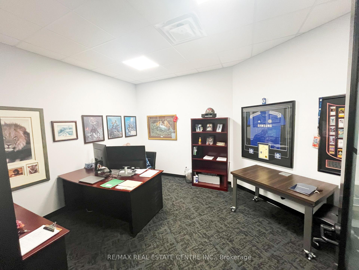
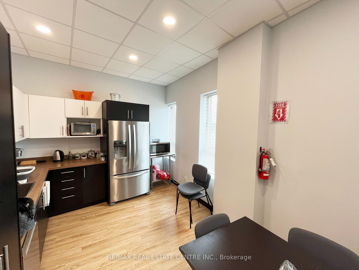
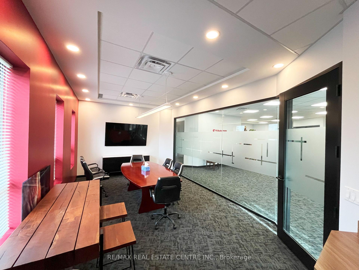
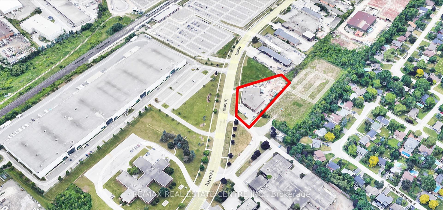
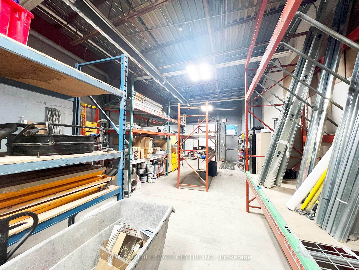
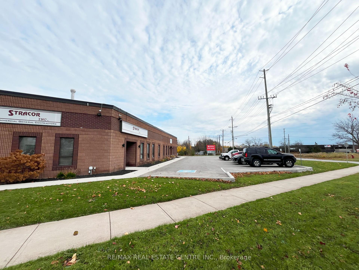
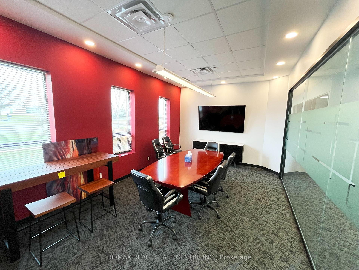
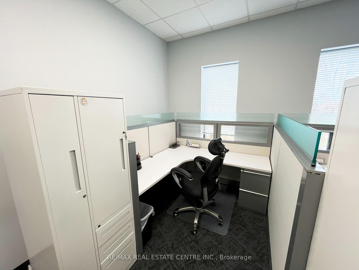
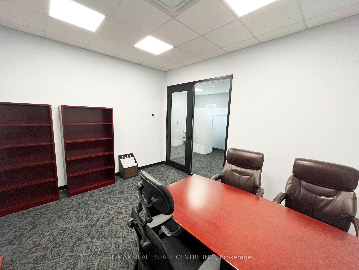
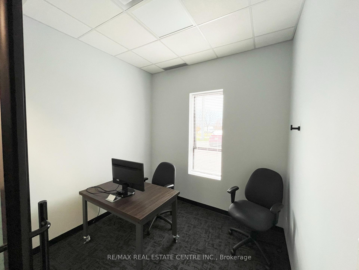
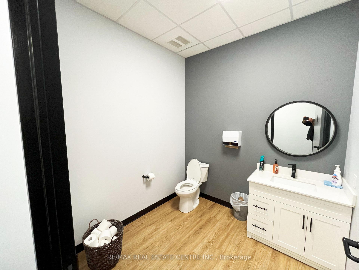
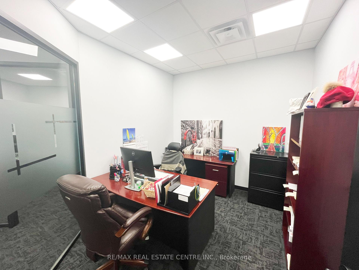
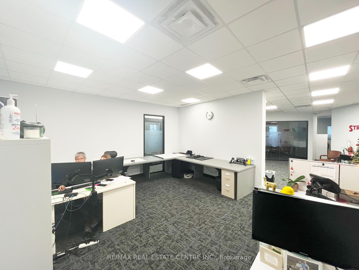
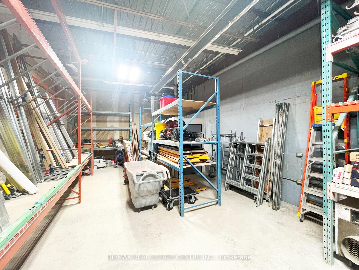
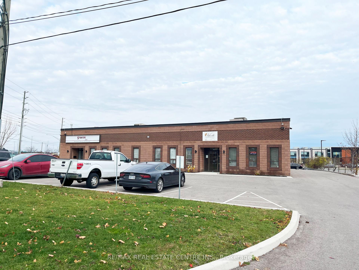
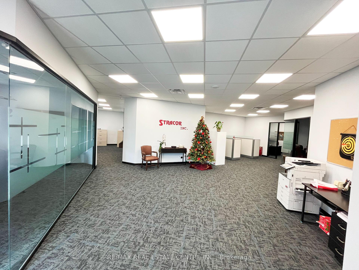
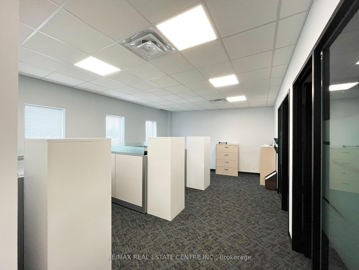
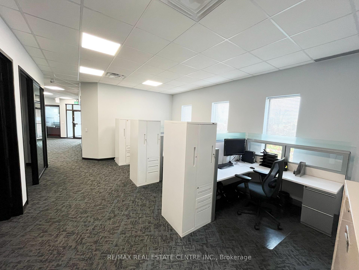
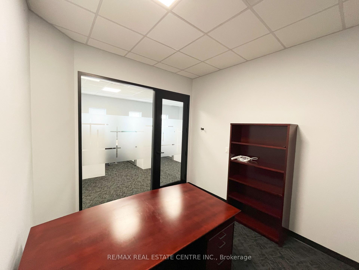
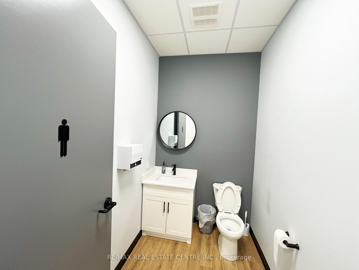
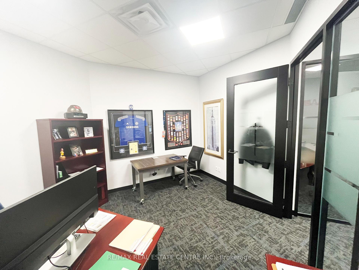
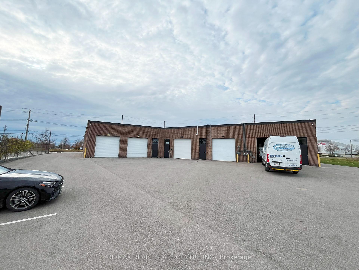
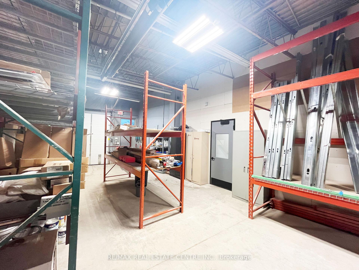
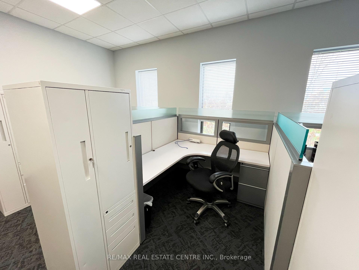
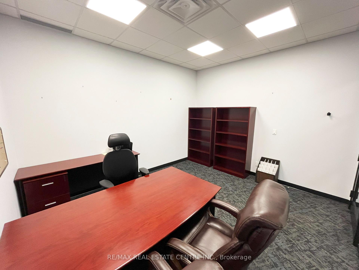
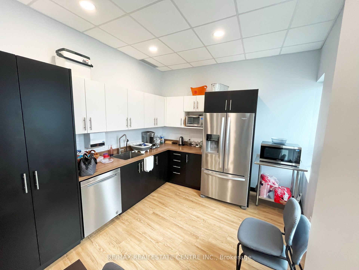
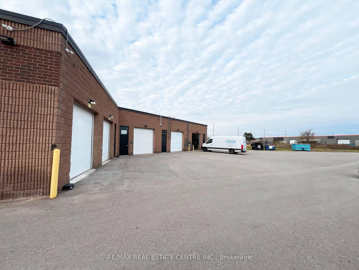
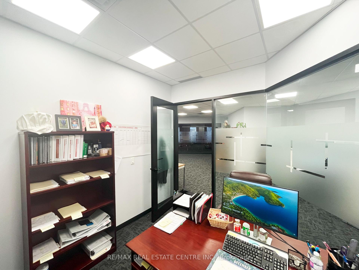
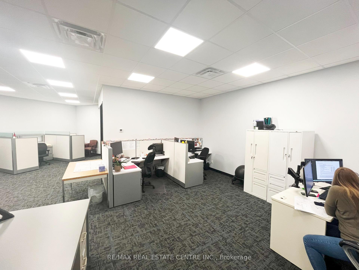





































| Prime industrial unit available for a long-term sublease with a 5-year term. This versatile space features a total of 4,949 sq/ft, including 1,140 sq/ft of warehouse space with a convenient drive-in door, The property includes 6 well-appointed offices, a boardroom, a kitchen area, and a dedicated print area, and warehouse areas designed to meet diverse business needs. Ideal for startups, seasonal operations, or transitioning businesses, the unit is situated in Oakville's sought-after industrial hub, offering easy access to major highways and nearby amenities. The property is well-maintained, features ample parking for staff and visitors, and is equipped with loading dock/drive-in doors, ensuring seamless logistics. Permitted uses include warehousing, light manufacturing, medical office, business office, training facility, commercial school, dispatch office, sports facility, contractor use, food bank, and more. Additionally, A direct lease option with the landlord is available, offering additional flexibility to prospective tenants. This property is perfect for businesses seeking a professional and efficient operational hub. Dont miss out on this outstanding opportunity in Oakville's thriving industrial corridor!. |
| Extras: Immediate Possession available.Net Rent $14 / sqft plus TMI & Hst. Ample of parking space in front and back of the building.12' x 12' drive-in door, 16 ft clear height. 4 assigned parking spots. Floor map and permitted uses attached . |
| Price | $14 |
| Minimum Rental Term: | 12 |
| Maximum Rental Term: | 60 |
| Taxes: | $6.00 |
| Tax Type: | T.M.I. |
| Occupancy by: | Tenant |
| Address: | 2170 Speers Rd , Unit 2, Oakville, L6L 2X8, Ontario |
| Apt/Unit: | 2 |
| Postal Code: | L6L 2X8 |
| Province/State: | Ontario |
| Directions/Cross Streets: | Third Line & Speers Rd |
| Category: | Office |
| Use: | Professional Office |
| Building Percentage: | N |
| Total Area: | 4949.00 |
| Total Area Code: | Sq Ft |
| Office/Appartment Area: | 3809 |
| Office/Appartment Area Code: | Sq Ft |
| Industrial Area: | 1140 |
| Office/Appartment Area Code: | Sq Ft |
| Area Influences: | Major Highway Public Transit |
| Sprinklers: | N |
| Washrooms: | 2 |
| Rail: | N |
| Clear Height Feet: | 16 |
| Truck Level Shipping Doors #: | 0 |
| Double Man Shipping Doors #: | 0 |
| Drive-In Level Shipping Doors #: | 1 |
| Height Feet: | 12 |
| Width Feet: | 12 |
| Grade Level Shipping Doors #: | 0 |
| Heat Type: | Other |
| Central Air Conditioning: | Y |
| Elevator Lift: | None |
| Water: | Municipal |
$
%
Years
This calculator is for demonstration purposes only. Always consult a professional
financial advisor before making personal financial decisions.
| Although the information displayed is believed to be accurate, no warranties or representations are made of any kind. |
| RE/MAX REAL ESTATE CENTRE INC. |
- Listing -1 of 0
|
|

Dir:
1-866-382-2968
Bus:
416-548-7854
Fax:
416-981-7184
| Book Showing | Email a Friend |
Jump To:
At a Glance:
| Type: | Com - Office |
| Area: | Halton |
| Municipality: | Oakville |
| Neighbourhood: | Bronte West |
| Style: | |
| Lot Size: | 0.00 x 0.00(Feet) |
| Approximate Age: | |
| Tax: | $6 |
| Maintenance Fee: | $0 |
| Beds: | |
| Baths: | 2 |
| Garage: | 0 |
| Fireplace: | |
| Air Conditioning: | |
| Pool: |
Locatin Map:
Payment Calculator:

Listing added to your favorite list
Looking for resale homes?

By agreeing to Terms of Use, you will have ability to search up to 245084 listings and access to richer information than found on REALTOR.ca through my website.
- Color Examples
- Red
- Magenta
- Gold
- Black and Gold
- Dark Navy Blue And Gold
- Cyan
- Black
- Purple
- Gray
- Blue and Black
- Orange and Black
- Green
- Device Examples


