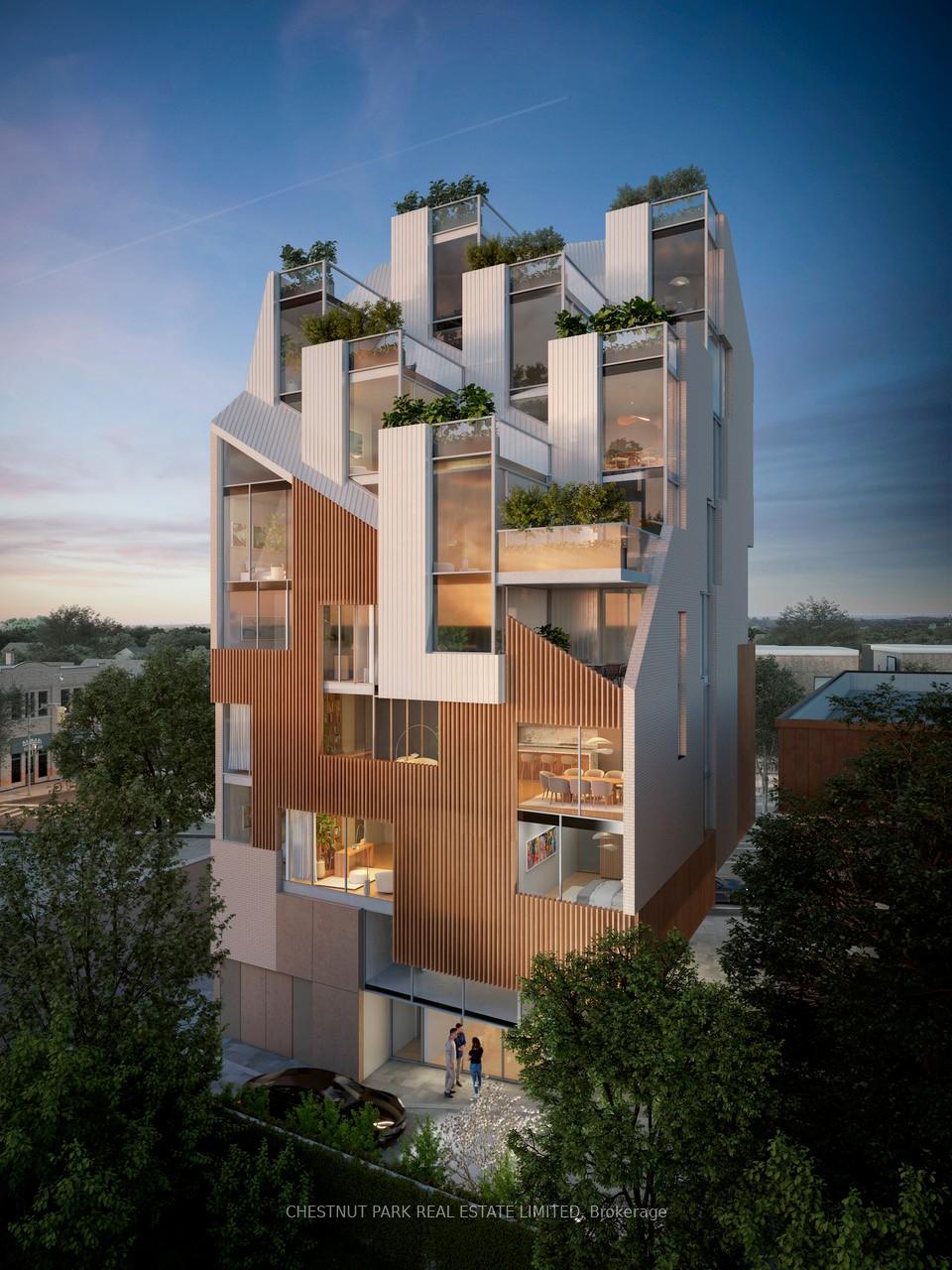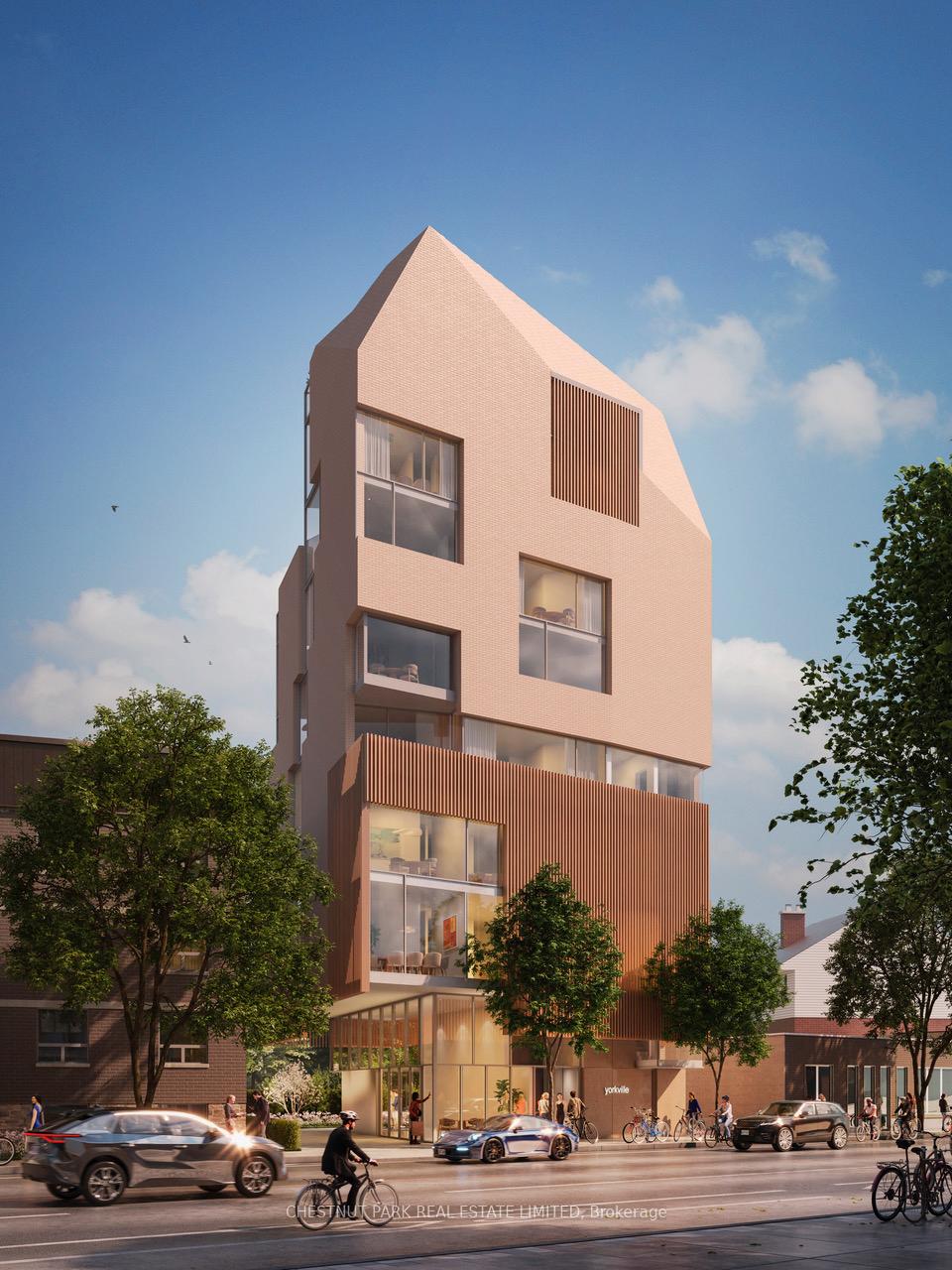$4,600,000
Available - For Sale
Listing ID: C11898275
361 Davenport Rd , Toronto, M5R 1K5, Ontario




| Excellent Location at Dupont St and Davenport Rd (near Yorkville). Boutique Condo Development ready to start selling units. All approvals have been given by the City of Toronto. Great potential for completing in a short period of time. Units may be modified by the buyers. |
| Extras: This is a small boutique condo development with all approvals in place from the City of Toronto. Ready to market and start selling. |
| Price | $4,600,000 |
| Taxes: | $22714.80 |
| Tax Type: | Annual |
| Occupancy by: | Vacant |
| Address: | 361 Davenport Rd , Toronto, M5R 1K5, Ontario |
| Postal Code: | M5R 1K5 |
| Province/State: | Ontario |
| Legal Description: | SEE REMARKS FOR BROKERAGES |
| Lot Size: | 59.71 x 86.23 (Feet) |
| Directions/Cross Streets: | Davenport Rd and Dupont St |
| Category: | Raw (Outside Official Plan) |
| Total Area: | 4333.00 |
| Total Area Code: | Sq Ft |
| Sprinklers: | N |
| Heat Type: | None |
| Central Air Conditioning: | N |
| Elevator Lift: | None |
| Sewers: | None |
| Water: | Municipal |
$
%
Years
This calculator is for demonstration purposes only. Always consult a professional
financial advisor before making personal financial decisions.
| Although the information displayed is believed to be accurate, no warranties or representations are made of any kind. |
| CHESTNUT PARK REAL ESTATE LIMITED |
- Listing -1 of 0
|
|

Dir:
1-866-382-2968
Bus:
416-548-7854
Fax:
416-981-7184
| Book Showing | Email a Friend |
Jump To:
At a Glance:
| Type: | Com - Land |
| Area: | Toronto |
| Municipality: | Toronto |
| Neighbourhood: | Annex |
| Style: | |
| Lot Size: | 59.71 x 86.23(Feet) |
| Approximate Age: | |
| Tax: | $22,714.8 |
| Maintenance Fee: | $0 |
| Beds: | |
| Baths: | |
| Garage: | 0 |
| Fireplace: | |
| Air Conditioning: | |
| Pool: |
Locatin Map:
Payment Calculator:

Listing added to your favorite list
Looking for resale homes?

By agreeing to Terms of Use, you will have ability to search up to 245084 listings and access to richer information than found on REALTOR.ca through my website.
- Color Examples
- Red
- Magenta
- Gold
- Black and Gold
- Dark Navy Blue And Gold
- Cyan
- Black
- Purple
- Gray
- Blue and Black
- Orange and Black
- Green
- Device Examples


