$799,900
Available - For Sale
Listing ID: X11898736
4 LEGACY Lane , Unit 505, Huntsville, P1H 2R2, Ontario
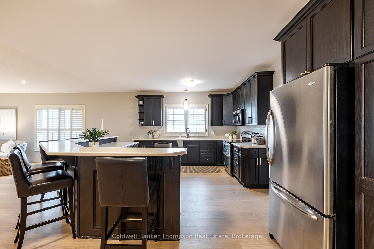
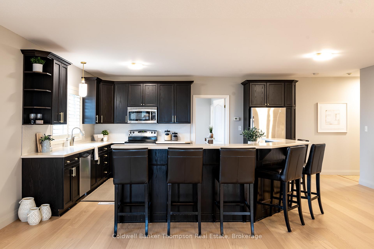
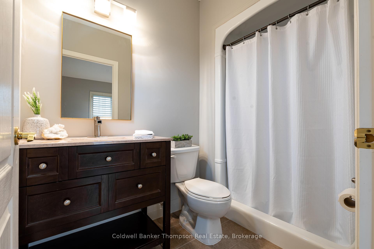
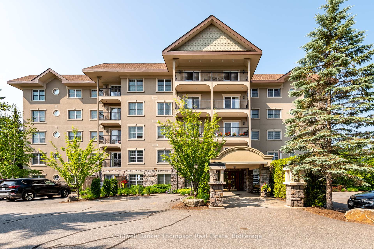
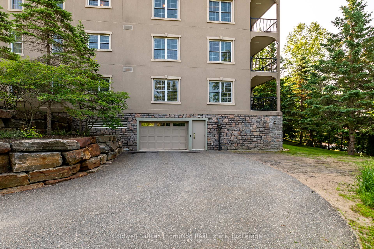
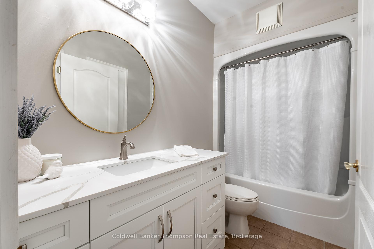
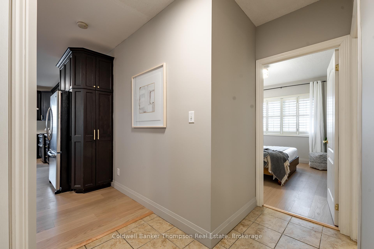
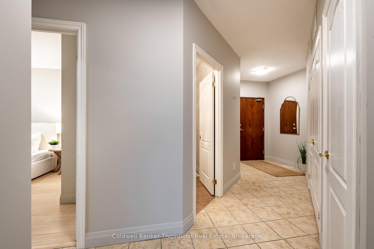
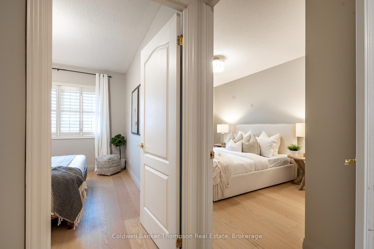
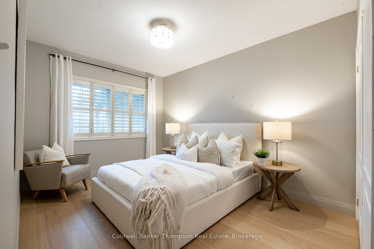
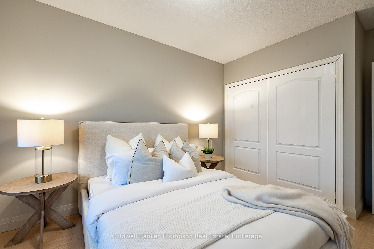
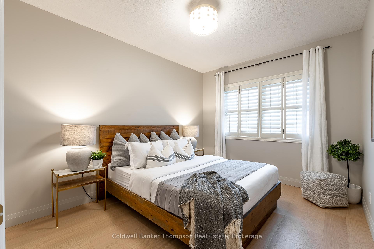
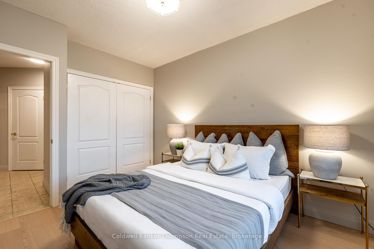
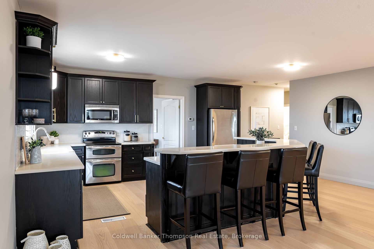
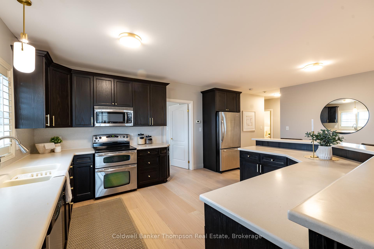
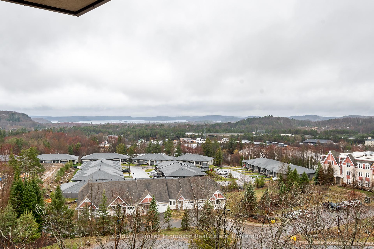
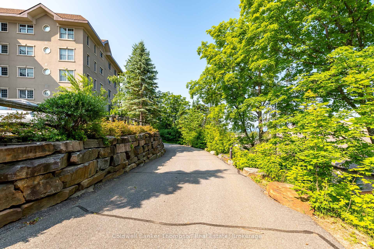
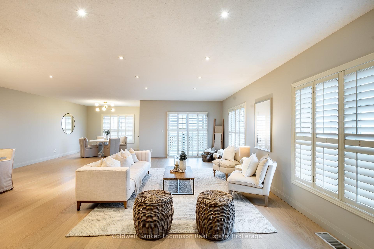
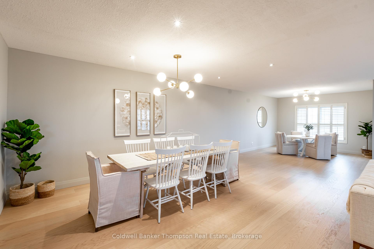
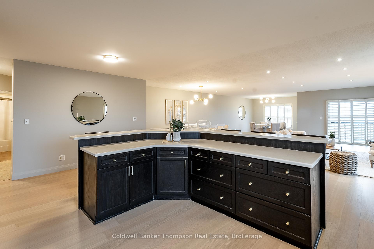
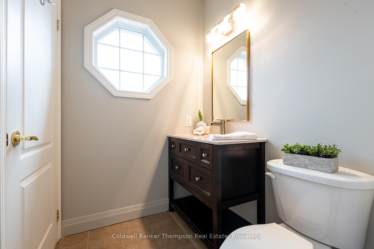
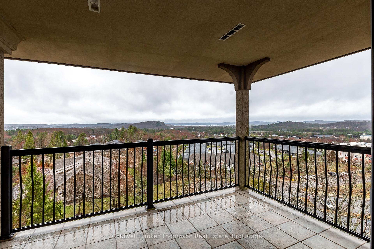
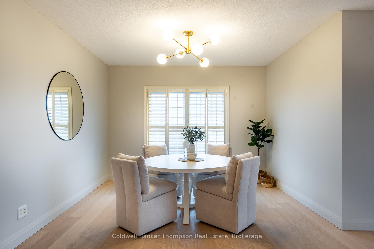
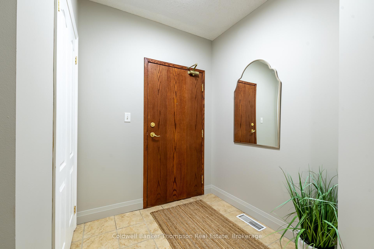
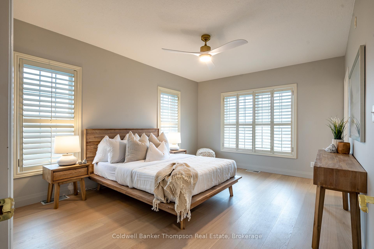
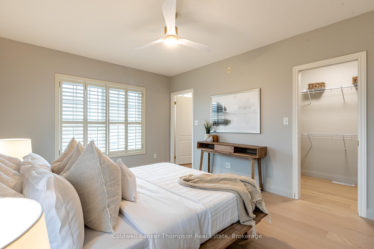
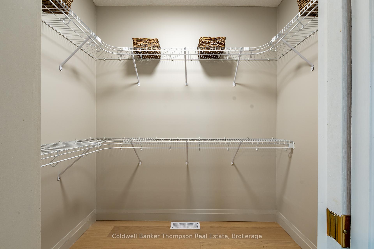
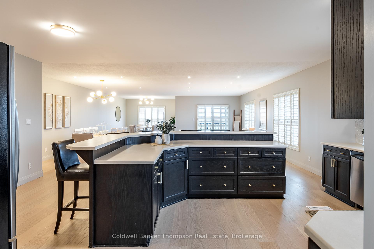
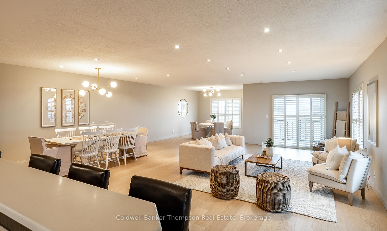
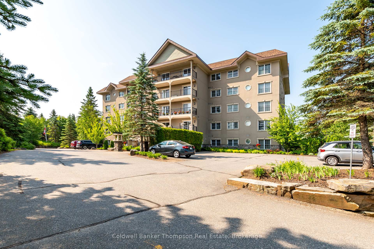
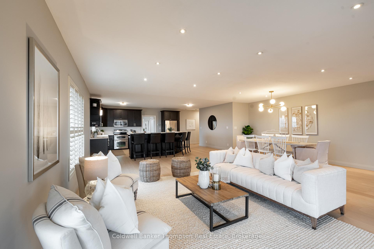
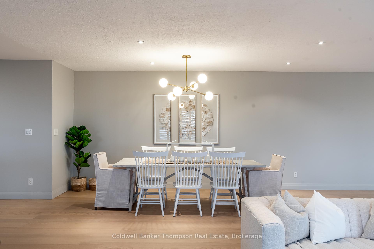
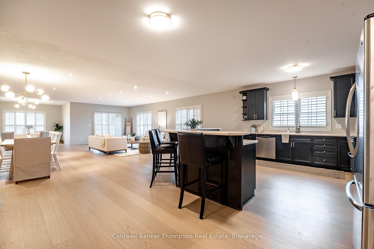
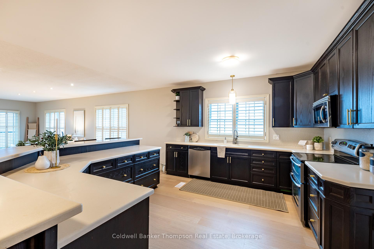
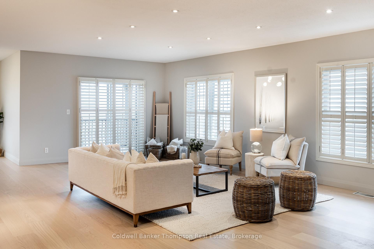
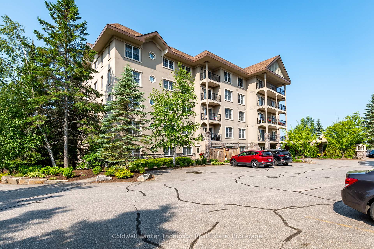
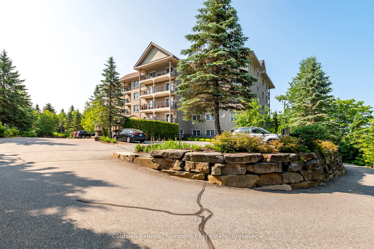





































| Indulge in upscale living at the esteemed Vernon View on Legacy Lane with this extraordinary penthouse condo. Spanning nearly 2000 square feet, this residence showcases impeccable craftsmanship and modern design at every turn. Step into a world of elegance as you are greeted by the stunning renovations that adorn this spacious abode. Every room has been freshly painted in soothing neutral tones. White oak flooring, newly laid throughout, sets the stage for a seamless flow from room to room, illuminated by stylish light fixtures that add a touch of sophistication. Privacy and tranquility await as you enter the expansive foyer, leading you down a wide hallway to discover two generously proportioned bedrooms accompanied by a sleek 4-piece guest washroom. The indulgence continues with a sizeable primary suite boasting a luxurious 3-piece ensuite and a walk-in closet fit. Entertaining is a delight in the bright and airy open-concept kitchen, living, and dining area, where ample natural light floods the space and panoramic views of Lake Vernon captivate the senses from your private balcony. Convenience is key with in-suite laundry discreetly tucked away in the utility/storage room, while underground heated parking ensures comfort year-round, complete with a dedicated storage locker for added convenience. Experience a sense of comfort with controlled entry and key fob access, providing security and peace of mind. With its coveted location and abundance of natural light, this exceptional penthouse condo offers the perfect blend of sophistication and conveniencea truly unparalleled opportunity. |
| Price | $799,900 |
| Taxes: | $5186.17 |
| Assessment: | $396000 |
| Assessment Year: | 2024 |
| Maintenance Fee: | 1223.81 |
| Address: | 4 LEGACY Lane , Unit 505, Huntsville, P1H 2R2, Ontario |
| Province/State: | Ontario |
| Condo Corporation No | Unkno |
| Level | 5 |
| Unit No | 5 |
| Locker No | 6 |
| Directions/Cross Streets: | Centre St N to Legacy Lane |
| Rooms: | 10 |
| Rooms +: | 0 |
| Bedrooms: | 3 |
| Bedrooms +: | 0 |
| Kitchens: | 1 |
| Kitchens +: | 0 |
| Family Room: | Y |
| Basement: | None |
| Approximatly Age: | 16-30 |
| Property Type: | Condo Apt |
| Style: | Apartment |
| Exterior: | Stone, Stucco/Plaster |
| Garage Type: | Underground |
| Garage(/Parking)Space: | 1.00 |
| Drive Parking Spaces: | 0 |
| Park #1 | |
| Parking Type: | Exclusive |
| Exposure: | S |
| Balcony: | Open |
| Locker: | Exclusive |
| Pet Permited: | Restrict |
| Approximatly Age: | 16-30 |
| Approximatly Square Footage: | 1800-1999 |
| Property Features: | Golf, Hospital |
| Maintenance: | 1223.81 |
| Common Elements Included: | Y |
| Parking Included: | Y |
| Building Insurance Included: | Y |
| Fireplace/Stove: | N |
| Heat Source: | Gas |
| Heat Type: | Water |
| Central Air Conditioning: | Central Air |
| Laundry Level: | Main |
| Ensuite Laundry: | Y |
| Elevator Lift: | N |
$
%
Years
This calculator is for demonstration purposes only. Always consult a professional
financial advisor before making personal financial decisions.
| Although the information displayed is believed to be accurate, no warranties or representations are made of any kind. |
| Coldwell Banker Thompson Real Estate |
- Listing -1 of 0
|
|

Dir:
1-866-382-2968
Bus:
416-548-7854
Fax:
416-981-7184
| Book Showing | Email a Friend |
Jump To:
At a Glance:
| Type: | Condo - Condo Apt |
| Area: | Muskoka |
| Municipality: | Huntsville |
| Neighbourhood: | Chaffey |
| Style: | Apartment |
| Lot Size: | x () |
| Approximate Age: | 16-30 |
| Tax: | $5,186.17 |
| Maintenance Fee: | $1,223.81 |
| Beds: | 3 |
| Baths: | 2 |
| Garage: | 1 |
| Fireplace: | N |
| Air Conditioning: | |
| Pool: |
Locatin Map:
Payment Calculator:

Listing added to your favorite list
Looking for resale homes?

By agreeing to Terms of Use, you will have ability to search up to 245084 listings and access to richer information than found on REALTOR.ca through my website.
- Color Examples
- Red
- Magenta
- Gold
- Black and Gold
- Dark Navy Blue And Gold
- Cyan
- Black
- Purple
- Gray
- Blue and Black
- Orange and Black
- Green
- Device Examples


