$349,900
Available - For Sale
Listing ID: X11898000
105 Champagne Ave , Unit 803, Dows Lake - Civic Hospital and Area, K1S 5E5, Ontario
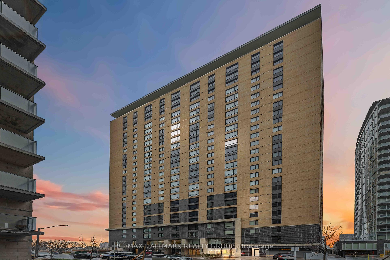
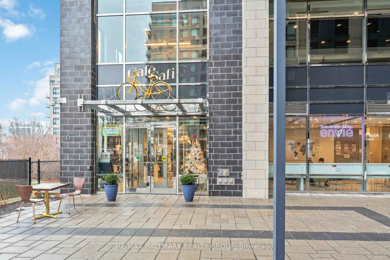
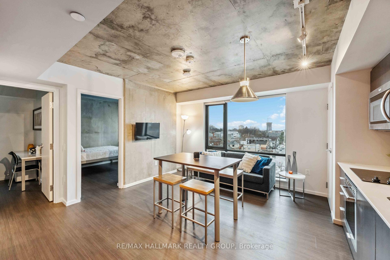
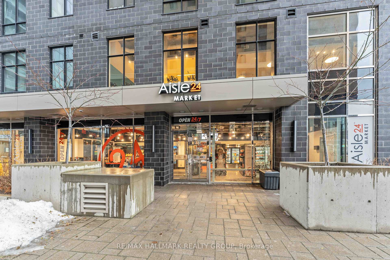
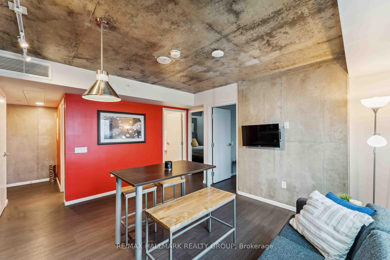
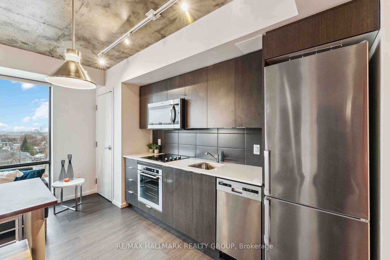
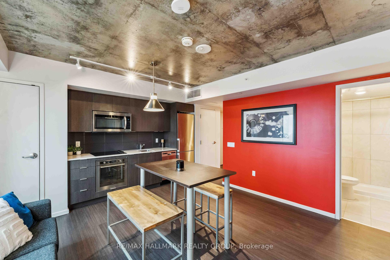
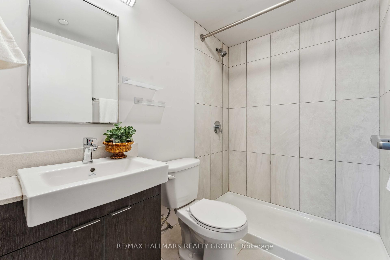
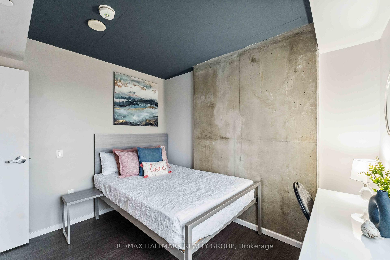
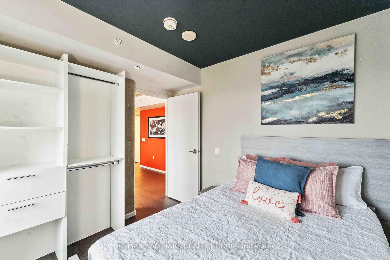
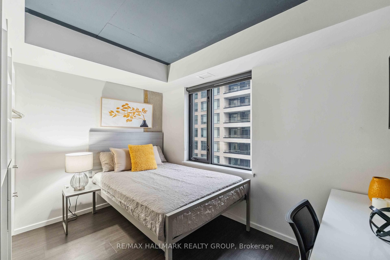
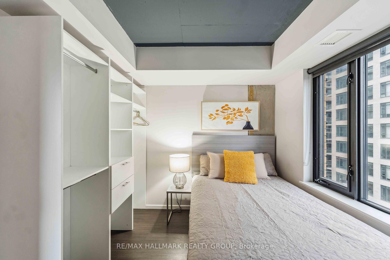
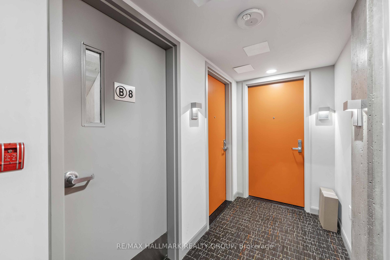
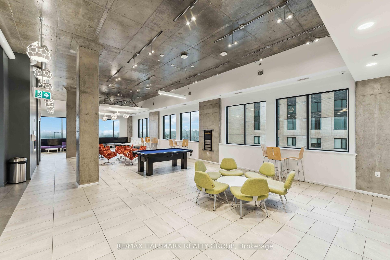
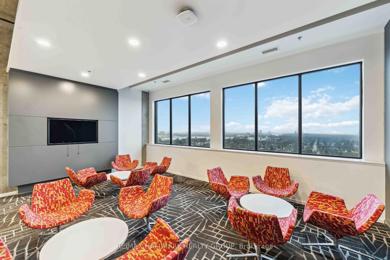
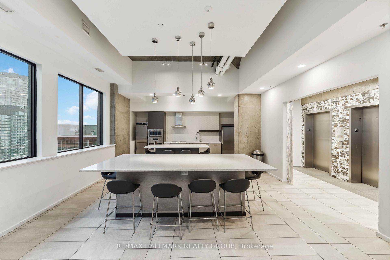
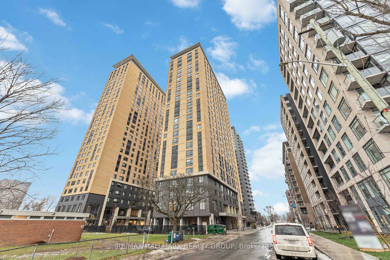
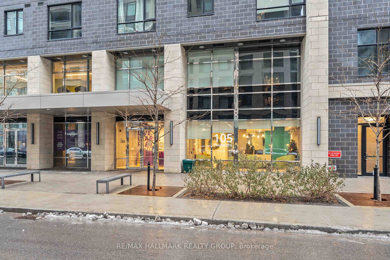
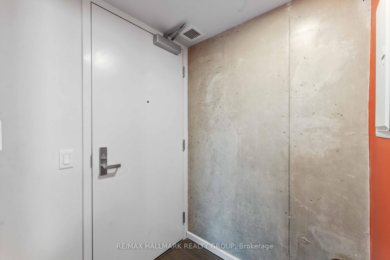
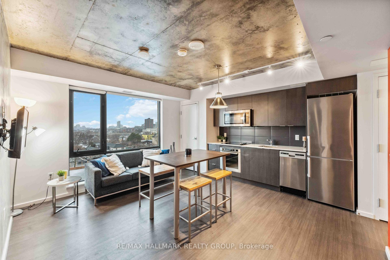
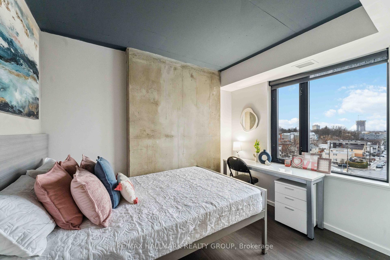
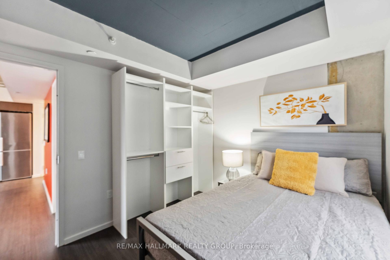
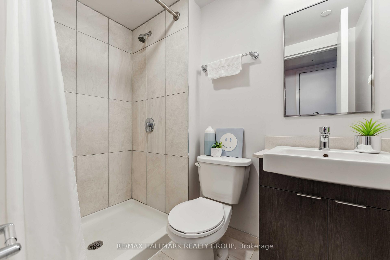
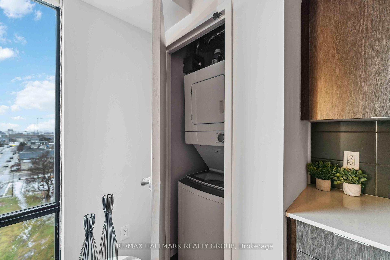
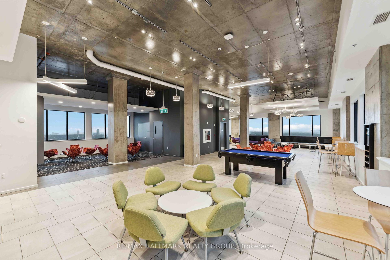
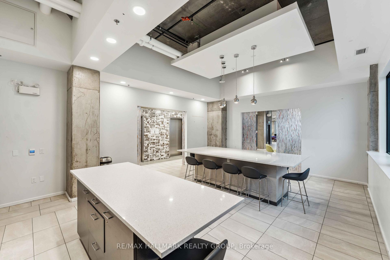
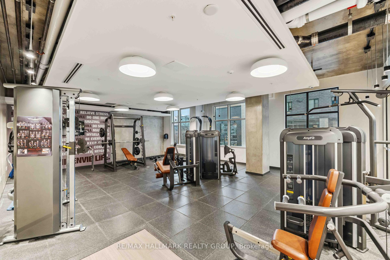
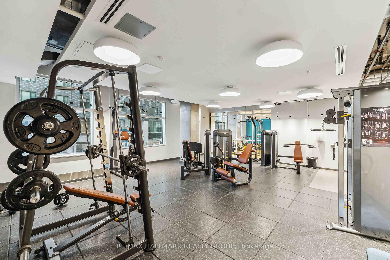
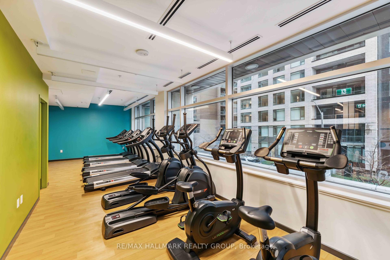
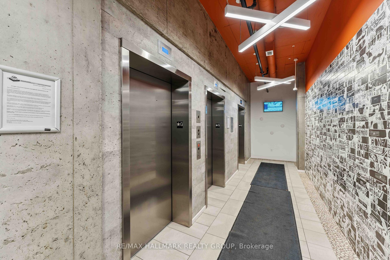
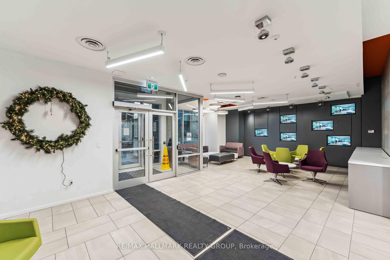
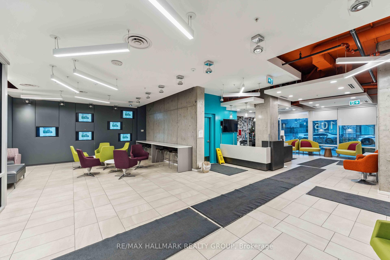
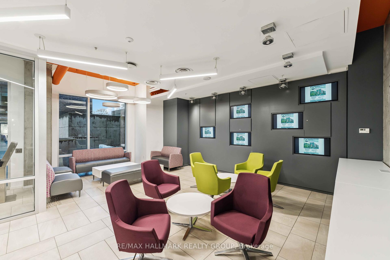
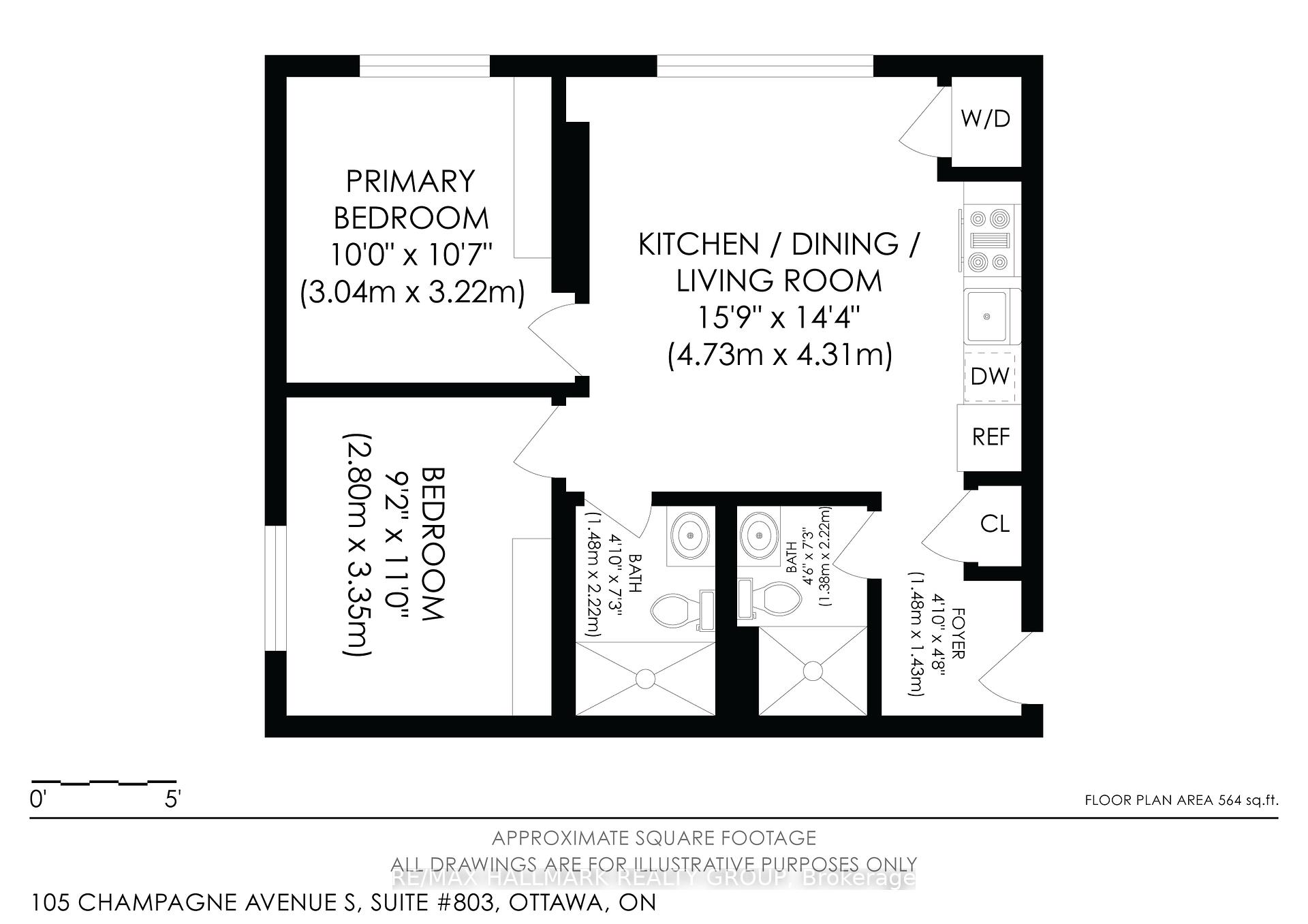
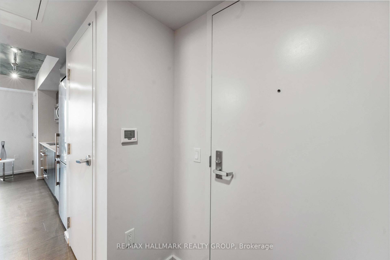



































| Welcome to this stunning and contemporary 2-bedroom, 2-bathroom condo, located in the vibrant heart of Ottawa's sought-after SOHO District. Perfect for urban living, this spacious unit offers a perfect blend of style, convenience, and comfort. Enjoy an open-concept layout that maximizes space and natural light. Large windows flood the living room with sunlight, creating a warm and inviting atmosphere. The sleek, fully equipped kitchen features stainless steel appliances and granite countertops. The two generously sized bedrooms offer plenty of closet/work space. Enjoy the in-unit washer and dryer for your convenience. Building amenities include: concierge, fitness center with modern equipment, party room and shared lounge areas for gatherings, pet friendly policy, 24 hour convenience store just around the corner, close to transit, shopping, dining and entertainment. Whether you're heading to work or enjoying leisure time, the prime location offers easy access to everything you need. Unit can come fully finished with beds (not bedding or decor), kitchen table, couch, TV. Great investment opportunity or perfect for first time buyers. |
| Price | $349,900 |
| Taxes: | $3845.31 |
| Maintenance Fee: | 550.00 |
| Address: | 105 Champagne Ave , Unit 803, Dows Lake - Civic Hospital and Area, K1S 5E5, Ontario |
| Province/State: | Ontario |
| Condo Corporation No | 0 |
| Level | 7 |
| Unit No | 3 |
| Directions/Cross Streets: | Champagne Avenue & Beech Street |
| Rooms: | 1 |
| Bedrooms: | 2 |
| Bedrooms +: | |
| Kitchens: | 1 |
| Family Room: | N |
| Basement: | None |
| Property Type: | Condo Apt |
| Style: | Apartment |
| Exterior: | Brick |
| Garage Type: | None |
| Garage(/Parking)Space: | 0.00 |
| Drive Parking Spaces: | 0 |
| Park #1 | |
| Parking Type: | None |
| Exposure: | N |
| Balcony: | None |
| Locker: | None |
| Pet Permited: | Restrict |
| Approximatly Square Footage: | 600-699 |
| Building Amenities: | Bike Storage, Concierge, Gym, Media Room, Party/Meeting Room |
| Maintenance: | 550.00 |
| Water Included: | Y |
| Heat Included: | Y |
| Building Insurance Included: | Y |
| Fireplace/Stove: | N |
| Heat Source: | Gas |
| Heat Type: | Forced Air |
| Central Air Conditioning: | Central Air |
$
%
Years
This calculator is for demonstration purposes only. Always consult a professional
financial advisor before making personal financial decisions.
| Although the information displayed is believed to be accurate, no warranties or representations are made of any kind. |
| RE/MAX HALLMARK REALTY GROUP |
- Listing -1 of 0
|
|

Dir:
1-866-382-2968
Bus:
416-548-7854
Fax:
416-981-7184
| Virtual Tour | Book Showing | Email a Friend |
Jump To:
At a Glance:
| Type: | Condo - Condo Apt |
| Area: | Ottawa |
| Municipality: | Dows Lake - Civic Hospital and Area |
| Neighbourhood: | 4502 - West Centre Town |
| Style: | Apartment |
| Lot Size: | x () |
| Approximate Age: | |
| Tax: | $3,845.31 |
| Maintenance Fee: | $550 |
| Beds: | 2 |
| Baths: | 2 |
| Garage: | 0 |
| Fireplace: | N |
| Air Conditioning: | |
| Pool: |
Locatin Map:
Payment Calculator:

Listing added to your favorite list
Looking for resale homes?

By agreeing to Terms of Use, you will have ability to search up to 245084 listings and access to richer information than found on REALTOR.ca through my website.
- Color Examples
- Red
- Magenta
- Gold
- Black and Gold
- Dark Navy Blue And Gold
- Cyan
- Black
- Purple
- Gray
- Blue and Black
- Orange and Black
- Green
- Device Examples


