$549,000
Available - For Sale
Listing ID: X11897956
1960 Dalmagarry Rd , Unit 161, London, N6G 0T8, Ontario
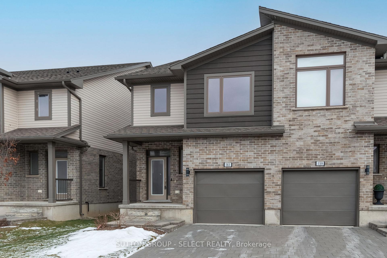
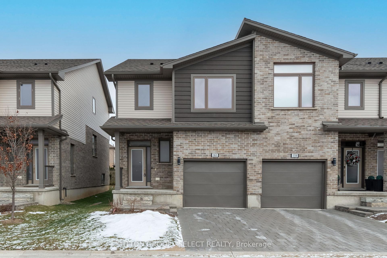
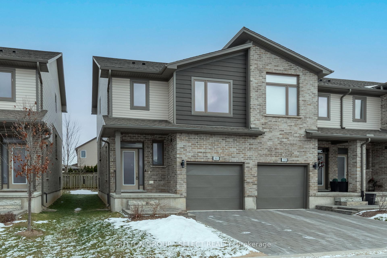
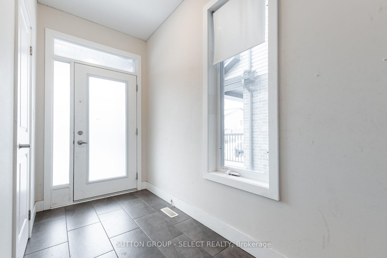
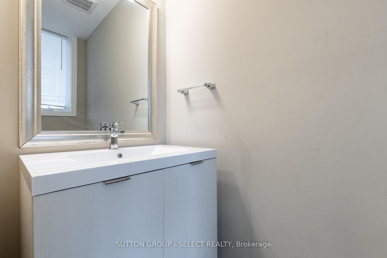
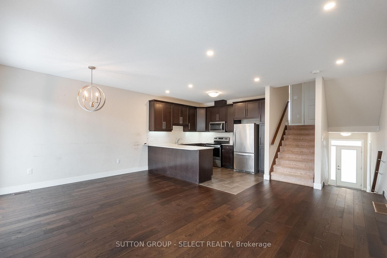
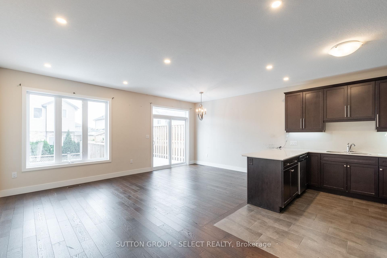
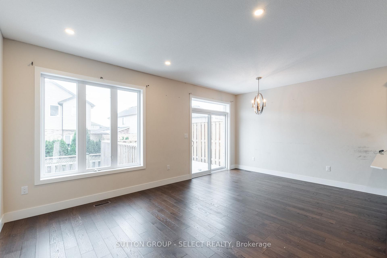
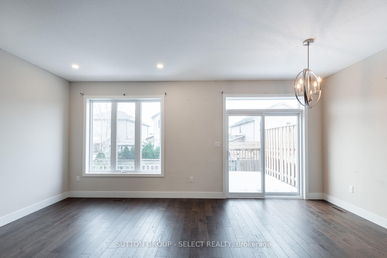
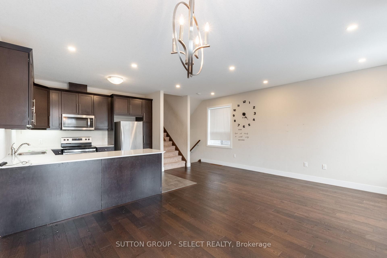
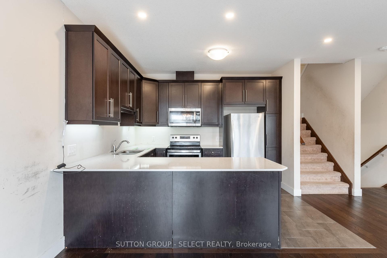
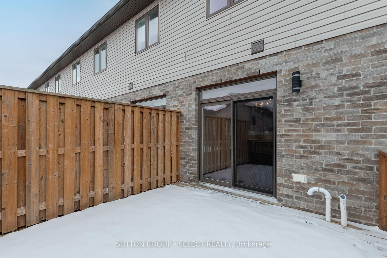
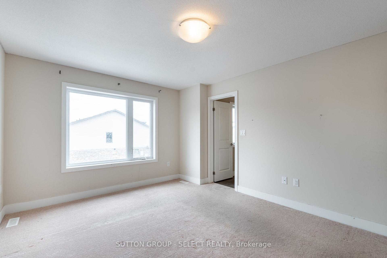
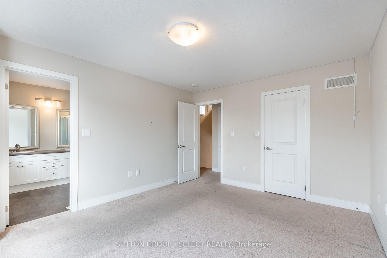
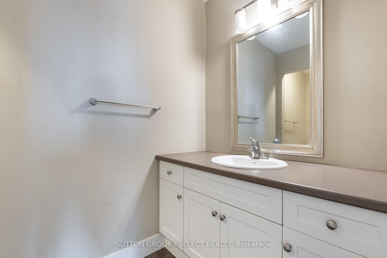
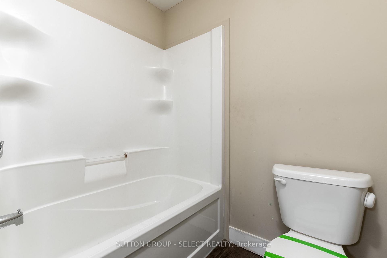
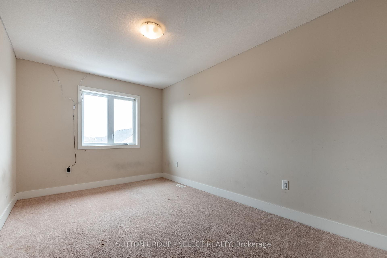
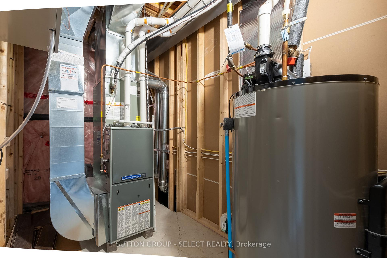
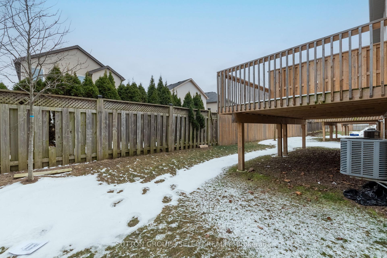
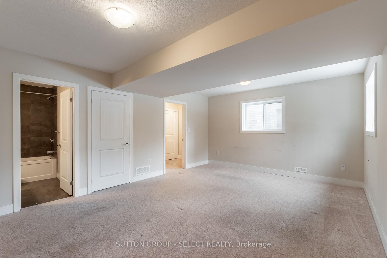
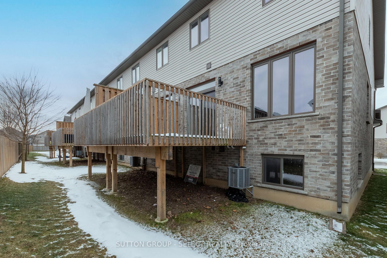
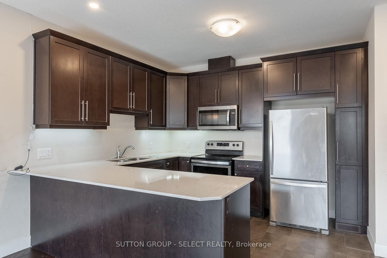
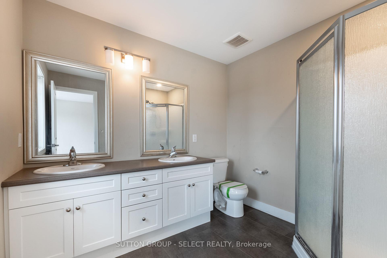
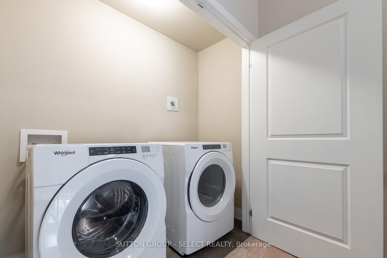
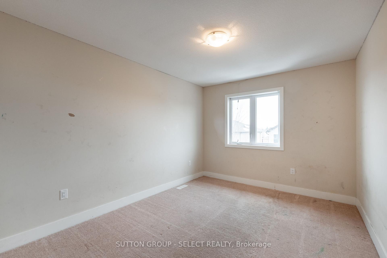
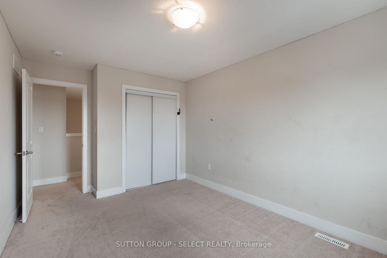
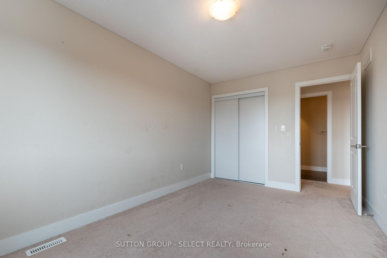
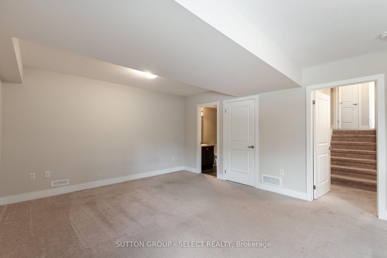
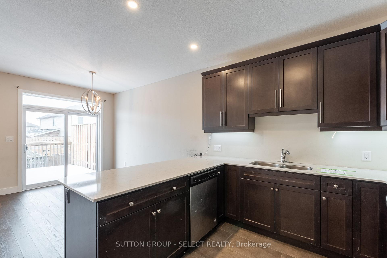
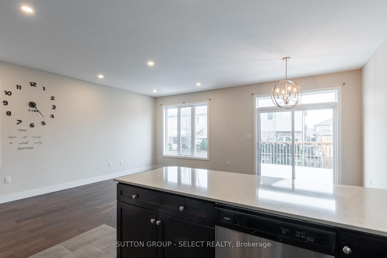
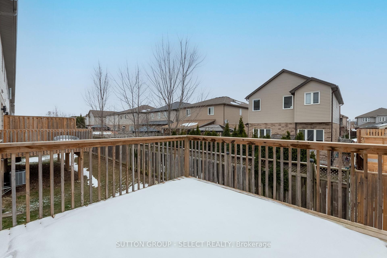
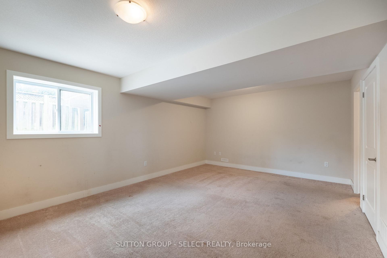
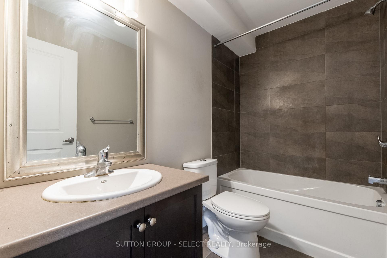

































| Located in desirable Northwest London, this end unit is the Cabo Model. The open concept main level has a wonderful kitchen with stainless steel appliances and quartz countertops. The formal dining area also has access to the back deck through patio doors. With 9-foot ceilings and dark rich hardwood flooring, the living and dining rooms are the perfect gathering area. On the second level you will find the primary bedroom with a walk-in closet as well as an ensuite bathroom that features a double vanity and a corner shower. Next door is a convenient and large laundry closet. There are 2 more generous sized bedrooms located on the upper level as well as a 4-piece bathroom with shower/tub. The fully finished basement has a large rec room as well as a great 4-piece bathroom complete with tiled shower and bathtub. The townhome comes with a built-in garage with inside entry and garage door opener. The location is great with many plazas within walking distance. Book your private showing today! |
| Price | $549,000 |
| Taxes: | $4562.00 |
| Maintenance Fee: | 280.27 |
| Address: | 1960 Dalmagarry Rd , Unit 161, London, N6G 0T8, Ontario |
| Province/State: | Ontario |
| Condo Corporation No | MSCP |
| Level | 1 |
| Unit No | 176 |
| Directions/Cross Streets: | DALMAGARRY RD & FANSHAWE PARK |
| Rooms: | 10 |
| Rooms +: | 2 |
| Bedrooms: | 3 |
| Bedrooms +: | |
| Kitchens: | 1 |
| Family Room: | Y |
| Basement: | Finished, Full |
| Approximatly Age: | 0-5 |
| Property Type: | Condo Townhouse |
| Style: | 2-Storey |
| Exterior: | Brick, Vinyl Siding |
| Garage Type: | Built-In |
| Garage(/Parking)Space: | 1.00 |
| Drive Parking Spaces: | 1 |
| Park #1 | |
| Parking Type: | Exclusive |
| Exposure: | W |
| Balcony: | None |
| Locker: | None |
| Pet Permited: | Restrict |
| Retirement Home: | N |
| Approximatly Age: | 0-5 |
| Approximatly Square Footage: | 1400-1599 |
| Property Features: | Library, Park, Place Of Worship, Public Transit, School, School Bus Route |
| Maintenance: | 280.27 |
| Common Elements Included: | Y |
| Parking Included: | Y |
| Fireplace/Stove: | N |
| Heat Source: | Gas |
| Heat Type: | Forced Air |
| Central Air Conditioning: | Central Air |
| Laundry Level: | Upper |
| Elevator Lift: | N |
$
%
Years
This calculator is for demonstration purposes only. Always consult a professional
financial advisor before making personal financial decisions.
| Although the information displayed is believed to be accurate, no warranties or representations are made of any kind. |
| SUTTON GROUP - SELECT REALTY |
- Listing -1 of 0
|
|

Dir:
1-866-382-2968
Bus:
416-548-7854
Fax:
416-981-7184
| Virtual Tour | Book Showing | Email a Friend |
Jump To:
At a Glance:
| Type: | Condo - Condo Townhouse |
| Area: | Middlesex |
| Municipality: | London |
| Neighbourhood: | North E |
| Style: | 2-Storey |
| Lot Size: | x () |
| Approximate Age: | 0-5 |
| Tax: | $4,562 |
| Maintenance Fee: | $280.27 |
| Beds: | 3 |
| Baths: | 4 |
| Garage: | 1 |
| Fireplace: | N |
| Air Conditioning: | |
| Pool: |
Locatin Map:
Payment Calculator:

Listing added to your favorite list
Looking for resale homes?

By agreeing to Terms of Use, you will have ability to search up to 245084 listings and access to richer information than found on REALTOR.ca through my website.
- Color Examples
- Red
- Magenta
- Gold
- Black and Gold
- Dark Navy Blue And Gold
- Cyan
- Black
- Purple
- Gray
- Blue and Black
- Orange and Black
- Green
- Device Examples


