$439,000
Available - For Sale
Listing ID: X11897887
1821 Walkley Rd North , Unit 18, Alta Vista and Area, K1H 6X9, Ontario
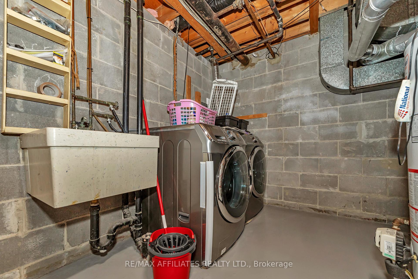
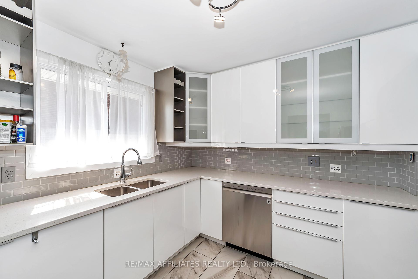
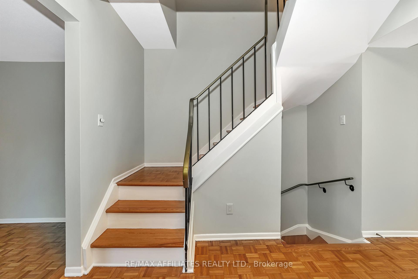
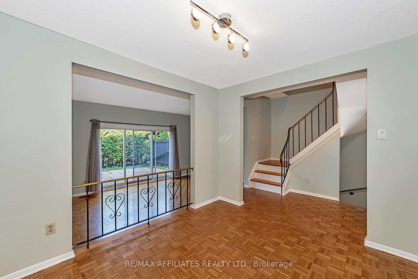
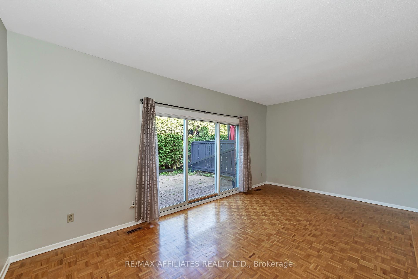
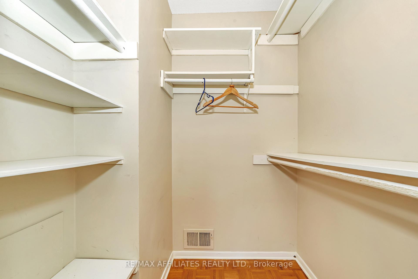
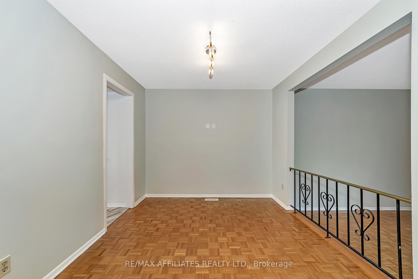
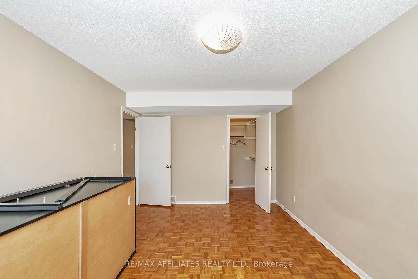
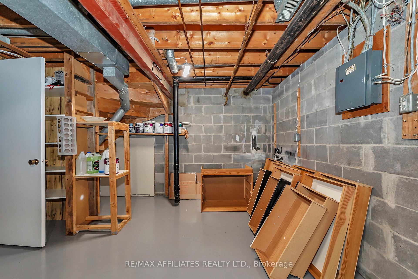
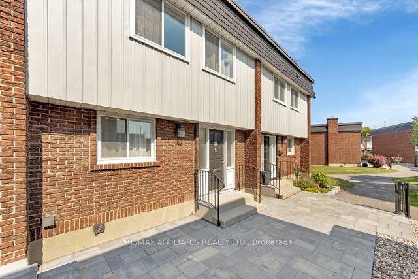
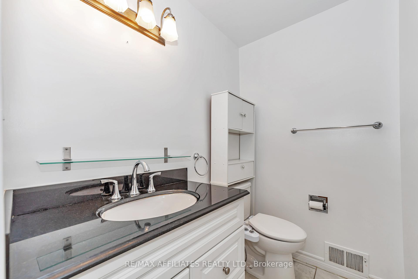
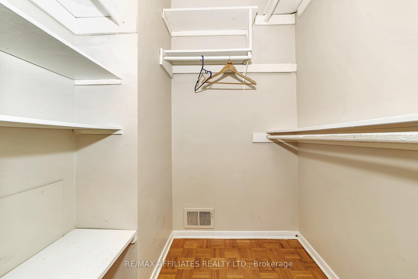
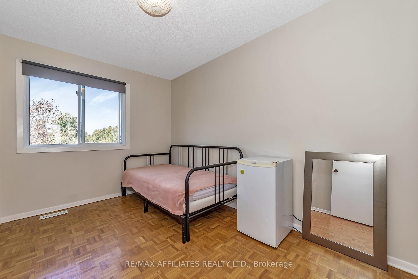
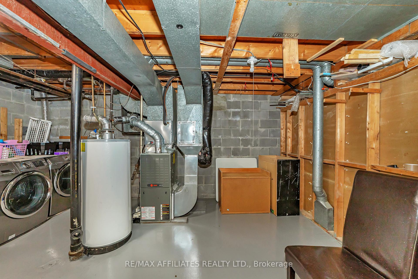
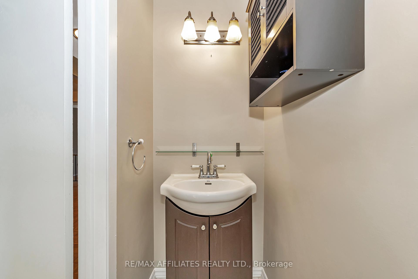
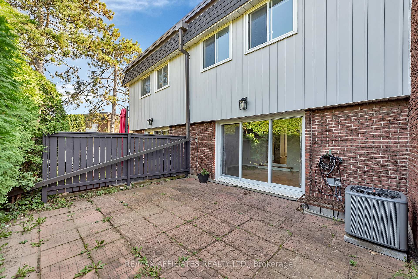
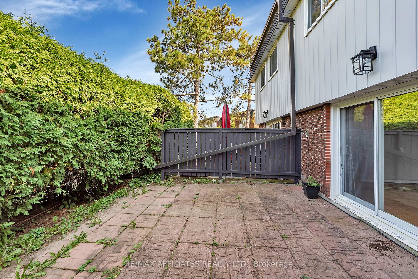
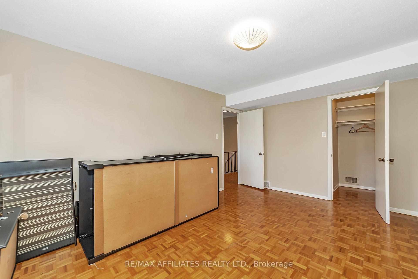
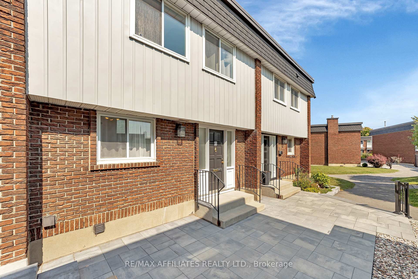
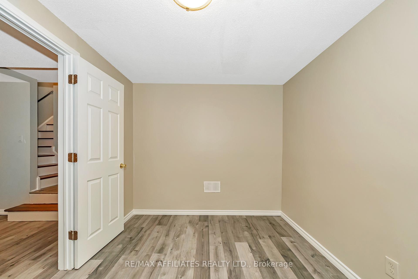
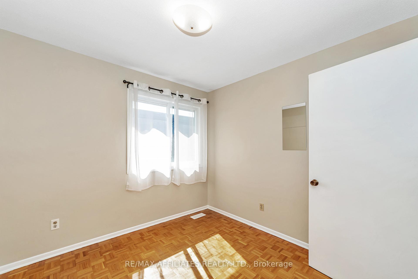
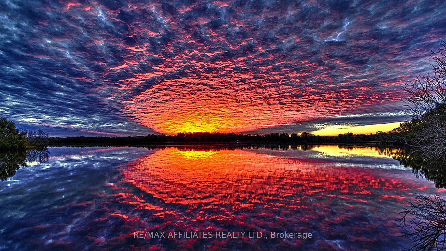
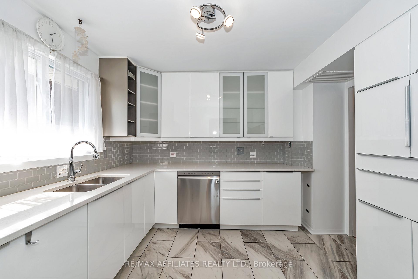
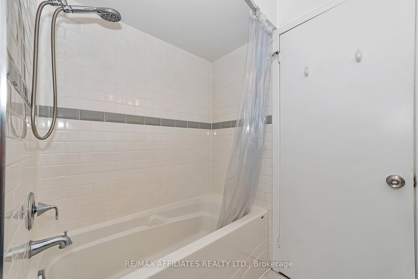
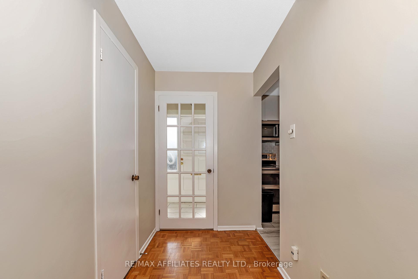
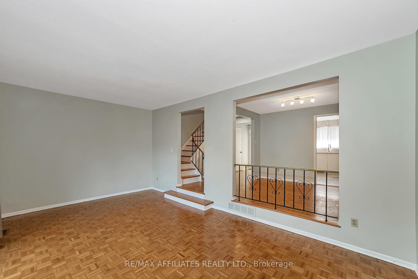
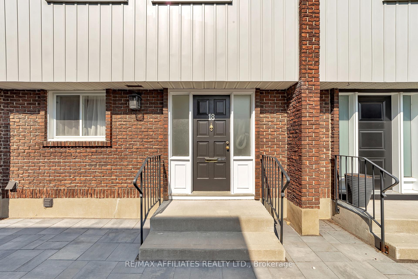
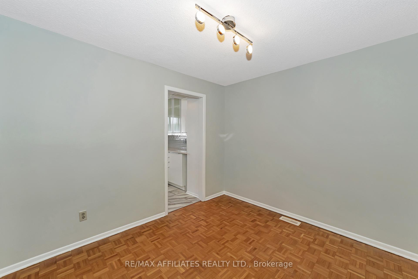
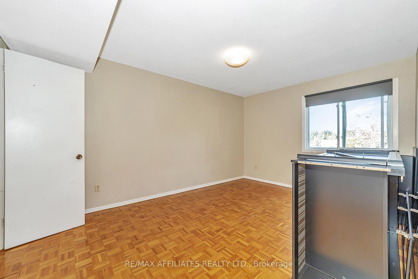
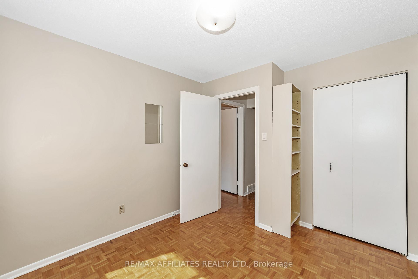
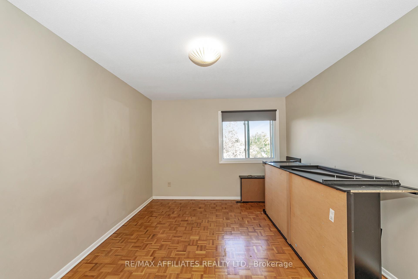
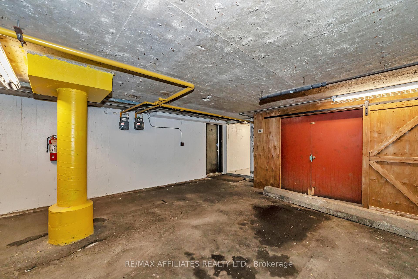
































| This beautifully updated townhouse offers spacious living across 4 bedrooms and 1.5 baths, making it perfect for families or those who need extra room. The heart of the home is the stunning, fully renovated kitchen, three appliances, sleek countertops, and ample storage, ideal for both everyday meals and entertaining. Freshly painted throughout, this home feels bright, fresh, and move-in ready. The open-concept living and dining areas offer plenty of room to relax and unwind. With spacious bedrooms and plenty of natural light, it's easy to feel at home.Ideally situated, backing onto Sharel Park, this townhouse is just steps away from shopping, parks, and major transit routes, offering ultimate convenience for busy lifestyles. Whether you're commuting or simply enjoying the vibrant neighbourhood, everything you need is within reach.Don't miss the opportunity to make this beautifully updated townhouse your new home. Mostly Owner Occupied complex. The roofs of the unit were redone in 2022, Inground pool to be redone in 2025. as per 244, 20hrs on all offers and no offers to be presented between 12:00 No showings or offers between 12:00pm Friday to 7:00 P> Sunday. Status Certificate on File |
| Price | $439,000 |
| Taxes: | $2599.00 |
| Maintenance Fee: | 743.00 |
| Address: | 1821 Walkley Rd North , Unit 18, Alta Vista and Area, K1H 6X9, Ontario |
| Province/State: | Ontario |
| Condo Corporation No | Diane |
| Level | 0 |
| Unit No | 18 |
| Directions/Cross Streets: | walkley and Heron |
| Rooms: | 9 |
| Bedrooms: | 4 |
| Bedrooms +: | |
| Kitchens: | 1 |
| Family Room: | Y |
| Basement: | Finished |
| Property Type: | Condo Townhouse |
| Style: | 2-Storey |
| Exterior: | Brick, Vinyl Siding |
| Garage Type: | Underground |
| Garage(/Parking)Space: | 2.00 |
| Drive Parking Spaces: | 0 |
| Park #1 | |
| Parking Type: | Exclusive |
| Exposure: | Ns |
| Balcony: | None |
| Locker: | None |
| Pet Permited: | Restrict |
| Retirement Home: | N |
| Approximatly Square Footage: | 1200-1399 |
| Property Features: | Park, Place Of Worship, Public Transit, School |
| Maintenance: | 743.00 |
| Water Included: | Y |
| Building Insurance Included: | Y |
| Fireplace/Stove: | N |
| Heat Source: | Gas |
| Heat Type: | Forced Air |
| Central Air Conditioning: | Central Air |
$
%
Years
This calculator is for demonstration purposes only. Always consult a professional
financial advisor before making personal financial decisions.
| Although the information displayed is believed to be accurate, no warranties or representations are made of any kind. |
| RE/MAX AFFILIATES REALTY LTD. |
- Listing -1 of 0
|
|

Dir:
1-866-382-2968
Bus:
416-548-7854
Fax:
416-981-7184
| Book Showing | Email a Friend |
Jump To:
At a Glance:
| Type: | Condo - Condo Townhouse |
| Area: | Ottawa |
| Municipality: | Alta Vista and Area |
| Neighbourhood: | 3609 - Guildwood Estates - Urbandale Acres |
| Style: | 2-Storey |
| Lot Size: | x () |
| Approximate Age: | |
| Tax: | $2,599 |
| Maintenance Fee: | $743 |
| Beds: | 4 |
| Baths: | 2 |
| Garage: | 2 |
| Fireplace: | N |
| Air Conditioning: | |
| Pool: |
Locatin Map:
Payment Calculator:

Listing added to your favorite list
Looking for resale homes?

By agreeing to Terms of Use, you will have ability to search up to 245084 listings and access to richer information than found on REALTOR.ca through my website.
- Color Examples
- Red
- Magenta
- Gold
- Black and Gold
- Dark Navy Blue And Gold
- Cyan
- Black
- Purple
- Gray
- Blue and Black
- Orange and Black
- Green
- Device Examples


