$549,995
Available - For Sale
Listing ID: X11895310
280 McClellan Rd , Unit 30, South of Baseline to Knoxdale, K2H 8P8, Ontario
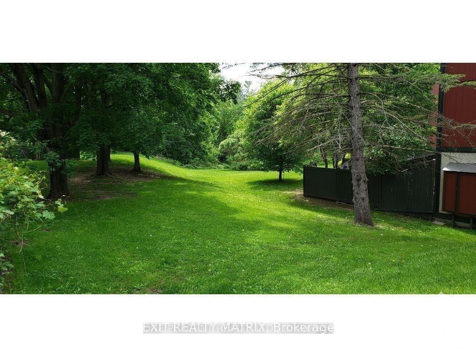
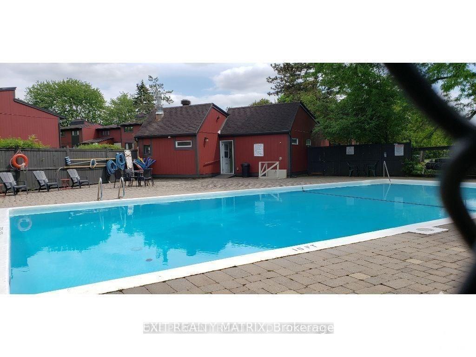
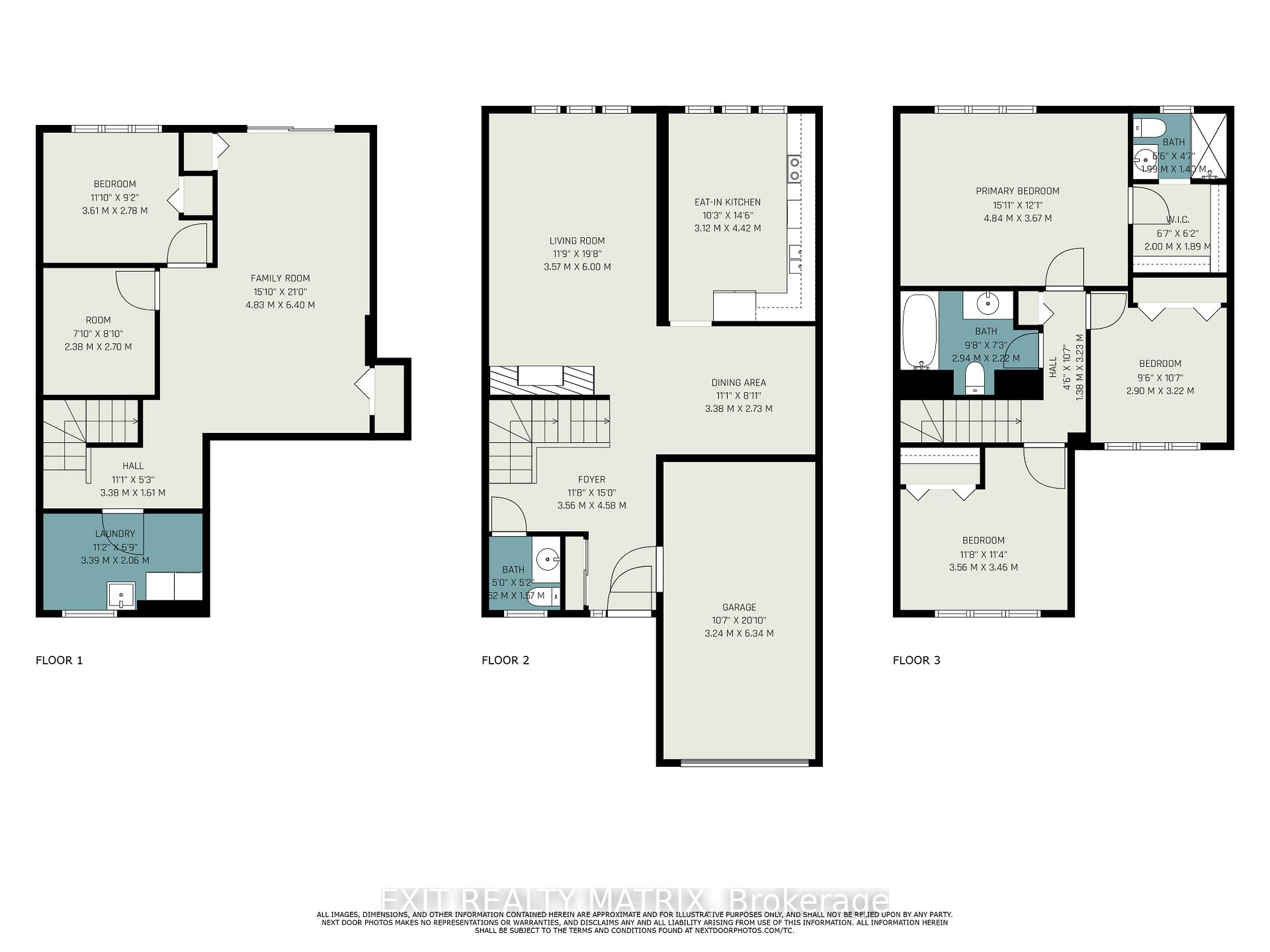
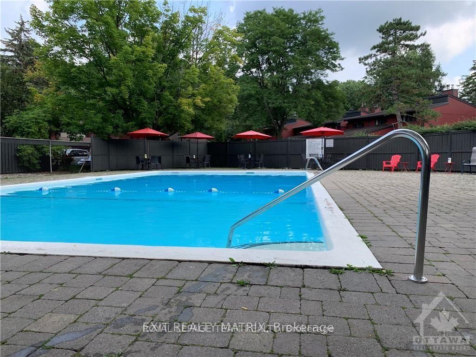
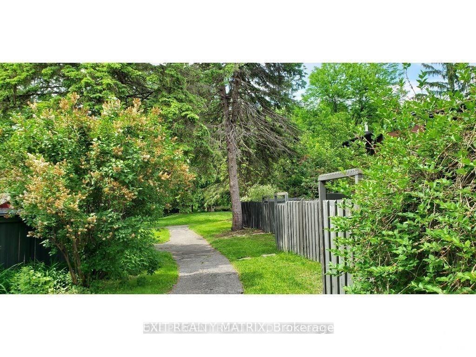
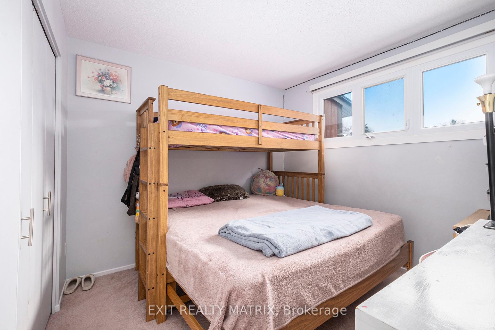
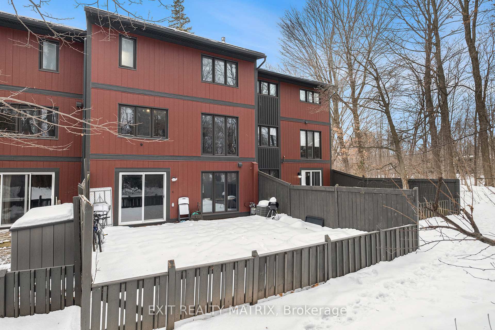
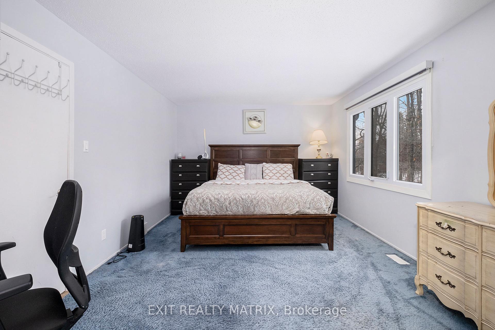
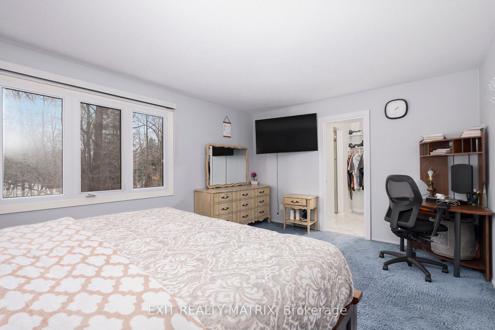
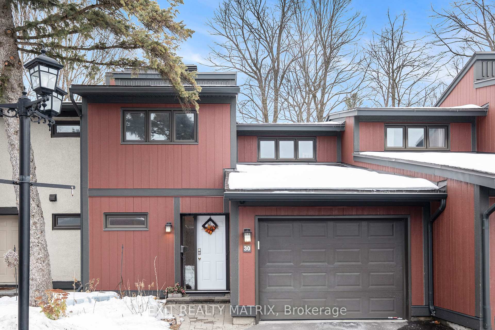
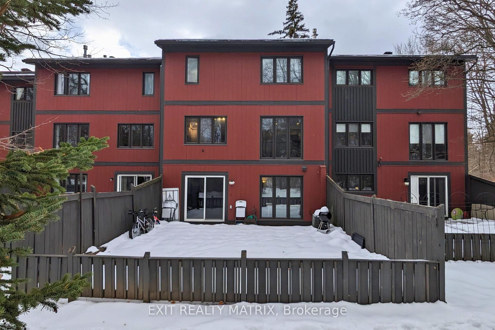
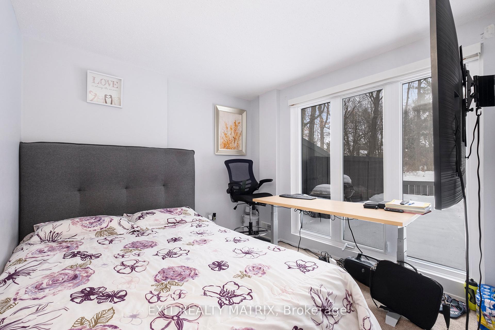
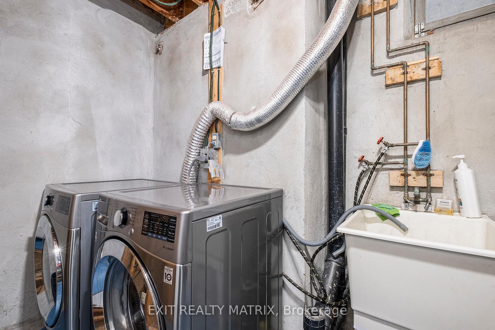
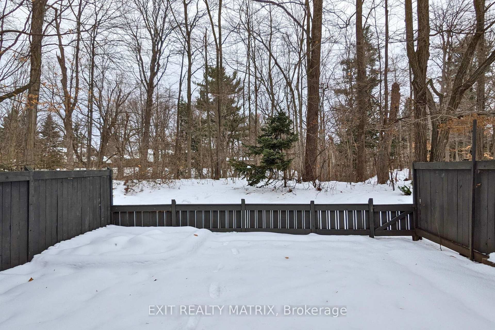
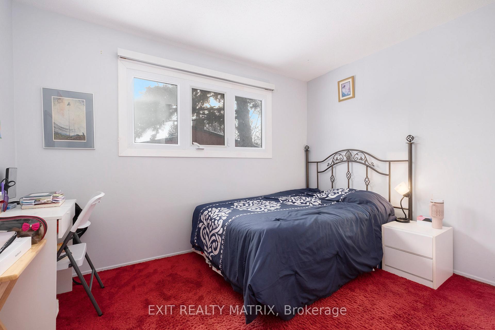
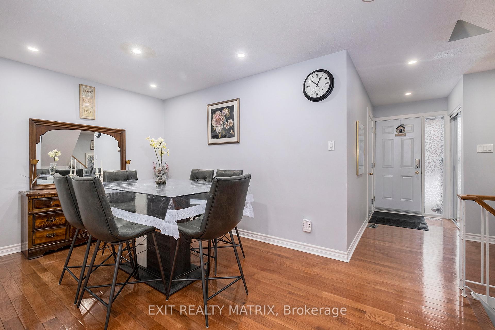
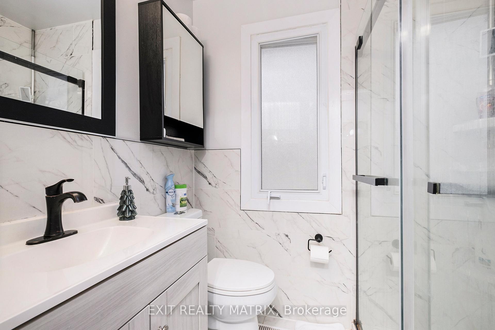
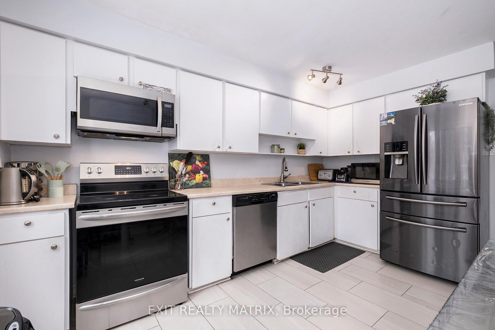
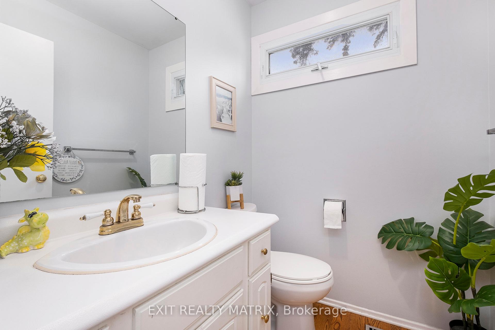
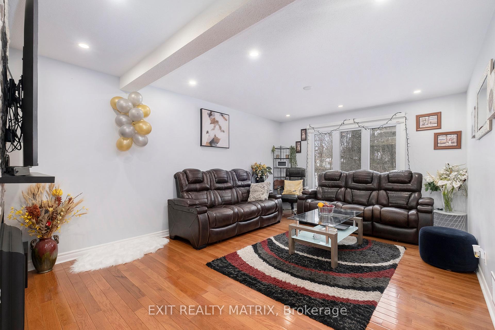
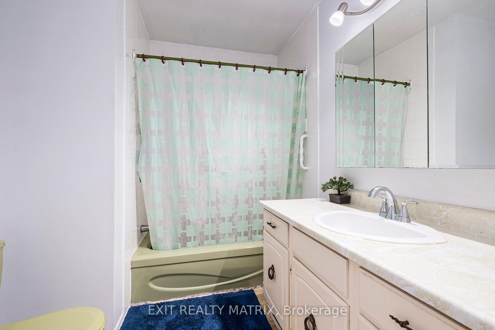
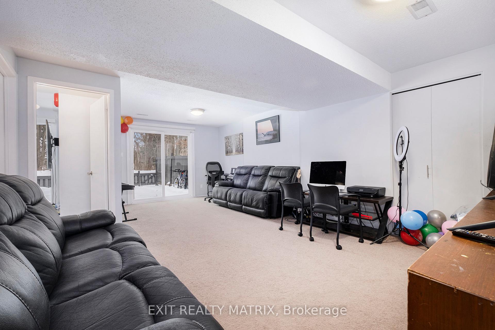
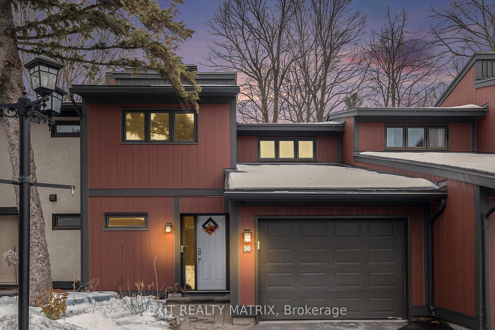























| Wonderful 3+1 bed 3-bath townhome with over 2000 ft. of finished living space on three levels - a TWO-STORY unit with a fabulous WALKOUT basement BACKING ONTO GREENSPACE! This lovingly cared for home has large rooms with large windows and PICTURE-PERFECT VIEWS. The 300 ft. master suite is your own PRIVATE RETREAT. Spacious master with walk-in closet and 3-piece ensuite. WALK-OUT basement with an extra bedroom and huge recreation room - patio doors lead to 500 ft. of fully-fenced, private patio WITH NO REAR NEIGHBOURS. Brand new HARDWOOD FLOORS throughout Main level! PRIVATE, QUIET and well-maintained complex backing onto the Graham Creek Ravine in highly desirable Arlington Woods. Beautiful grounds and a SUN-DRENCHED outdoor POOL. Windows, doors, and 'Smart Side' siding - a high end engineered wood product all recently done. Walking and biking trails just outside your door. Close to shops, schools and public transportation. |
| Extras: Fridge (in Basement), Stove, Dishwasher, Washer & Dryer |
| Price | $549,995 |
| Taxes: | $3385.00 |
| Maintenance Fee: | 615.00 |
| Address: | 280 McClellan Rd , Unit 30, South of Baseline to Knoxdale, K2H 8P8, Ontario |
| Province/State: | Ontario |
| Condo Corporation No | WOODL |
| Level | 1 |
| Unit No | 30 |
| Directions/Cross Streets: | Greenbank Road turn West on Bellman Road then Left On McClellan Road. Watch for the WOODLEA Sign and |
| Rooms: | 11 |
| Rooms +: | 2 |
| Bedrooms: | 3 |
| Bedrooms +: | 1 |
| Kitchens: | 1 |
| Family Room: | Y |
| Basement: | Fin W/O, Full |
| Approximatly Age: | 31-50 |
| Property Type: | Condo Townhouse |
| Style: | 3-Storey |
| Exterior: | Other |
| Garage Type: | Built-In |
| Garage(/Parking)Space: | 1.00 |
| Drive Parking Spaces: | 1 |
| Park #1 | |
| Parking Type: | Exclusive |
| Park #2 | |
| Parking Type: | Exclusive |
| Exposure: | S |
| Balcony: | None |
| Locker: | None |
| Pet Permited: | Restrict |
| Retirement Home: | Y |
| Approximatly Age: | 31-50 |
| Approximatly Square Footage: | 1800-1999 |
| Building Amenities: | Outdoor Pool, Visitor Parking |
| Property Features: | Fenced Yard, Golf, Public Transit, Ravine, Wooded/Treed |
| Maintenance: | 615.00 |
| Water Included: | Y |
| Common Elements Included: | Y |
| Parking Included: | Y |
| Building Insurance Included: | Y |
| Fireplace/Stove: | Y |
| Heat Source: | Gas |
| Heat Type: | Forced Air |
| Central Air Conditioning: | Central Air |
| Central Vac: | N |
| Laundry Level: | Lower |
$
%
Years
This calculator is for demonstration purposes only. Always consult a professional
financial advisor before making personal financial decisions.
| Although the information displayed is believed to be accurate, no warranties or representations are made of any kind. |
| EXIT REALTY MATRIX |
- Listing -1 of 0
|
|

Dir:
1-866-382-2968
Bus:
416-548-7854
Fax:
416-981-7184
| Book Showing | Email a Friend |
Jump To:
At a Glance:
| Type: | Condo - Condo Townhouse |
| Area: | Ottawa |
| Municipality: | South of Baseline to Knoxdale |
| Neighbourhood: | 7605 - Arlington Woods |
| Style: | 3-Storey |
| Lot Size: | x () |
| Approximate Age: | 31-50 |
| Tax: | $3,385 |
| Maintenance Fee: | $615 |
| Beds: | 3+1 |
| Baths: | 3 |
| Garage: | 1 |
| Fireplace: | Y |
| Air Conditioning: | |
| Pool: |
Locatin Map:
Payment Calculator:

Listing added to your favorite list
Looking for resale homes?

By agreeing to Terms of Use, you will have ability to search up to 245084 listings and access to richer information than found on REALTOR.ca through my website.
- Color Examples
- Red
- Magenta
- Gold
- Black and Gold
- Dark Navy Blue And Gold
- Cyan
- Black
- Purple
- Gray
- Blue and Black
- Orange and Black
- Green
- Device Examples


