$399,999
Available - For Sale
Listing ID: X11822097
38 ELMA St , Unit 2, St. Catharines, L2N 6Z3, Ontario
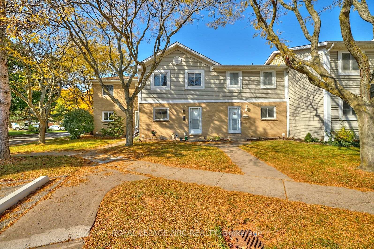
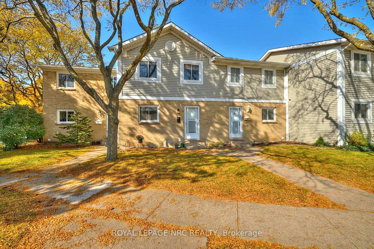
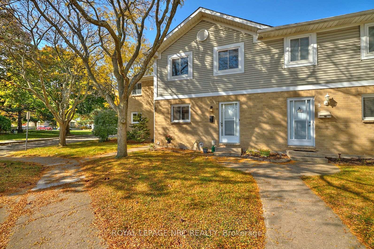
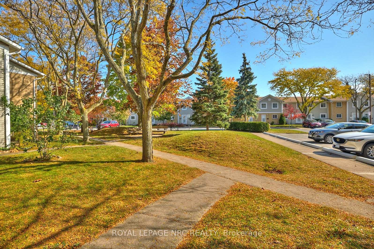
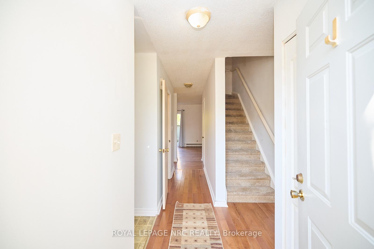
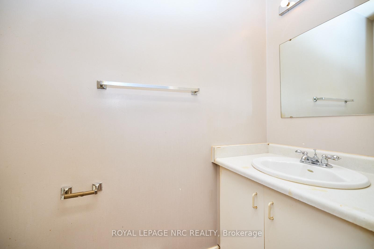
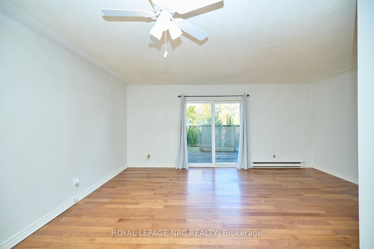
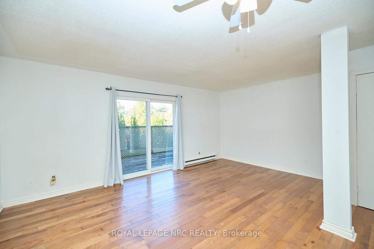
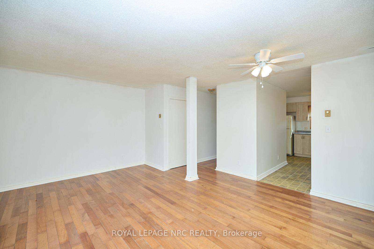
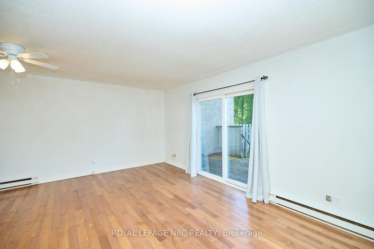
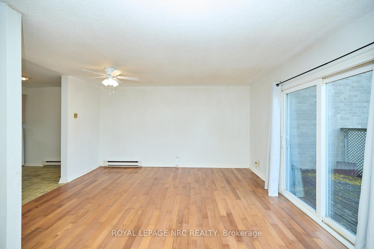
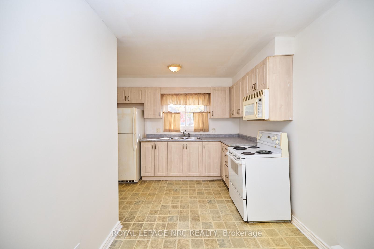
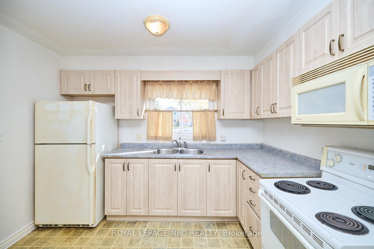
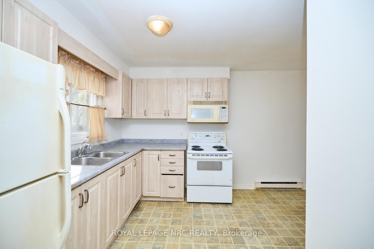
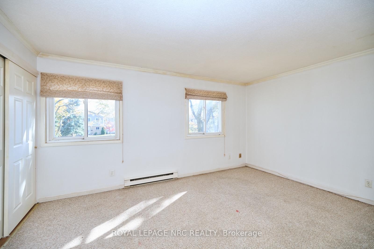
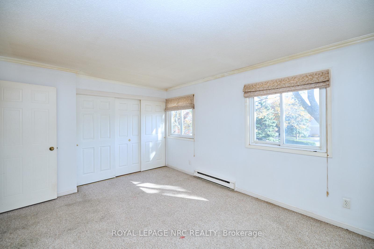
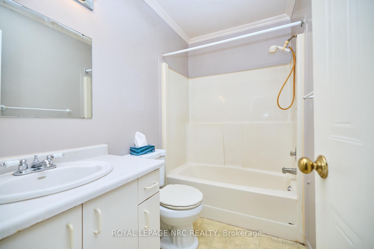
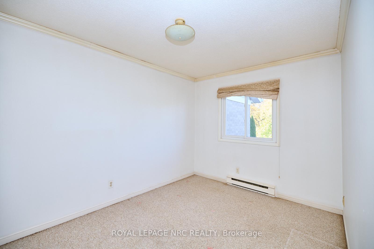
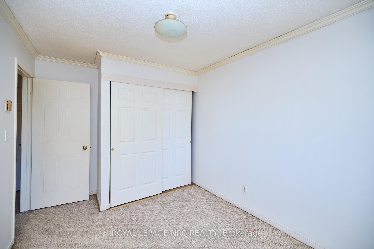
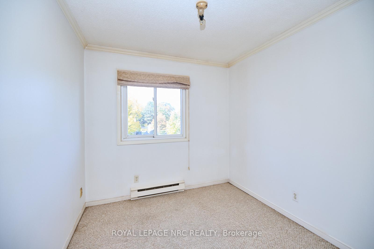
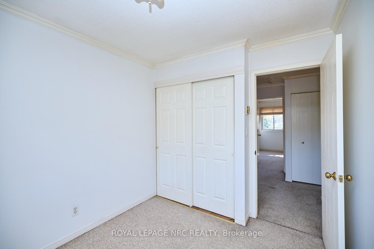
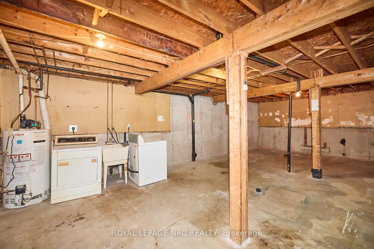
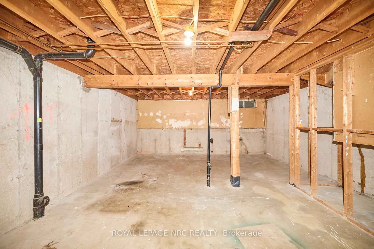
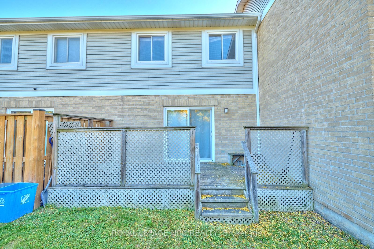
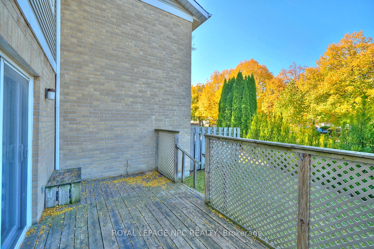
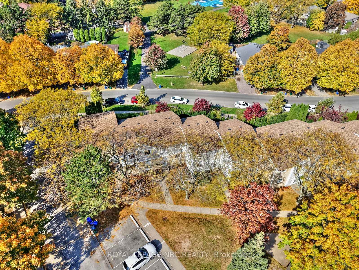
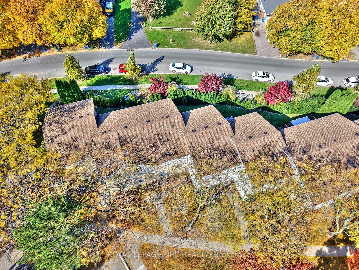
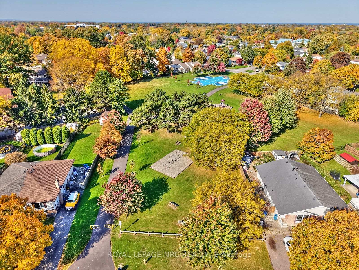
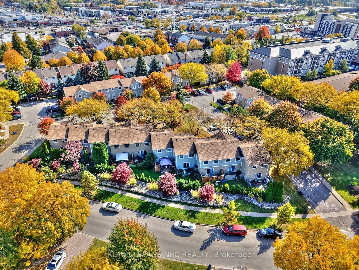
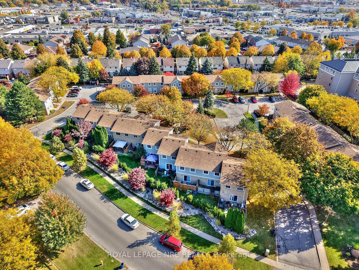
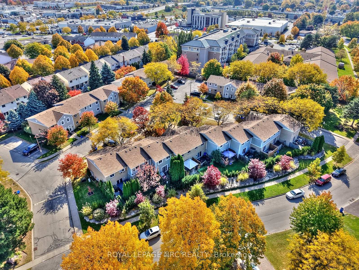
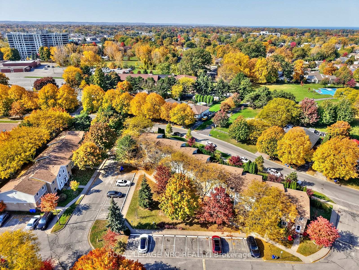
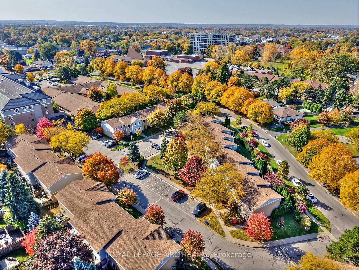
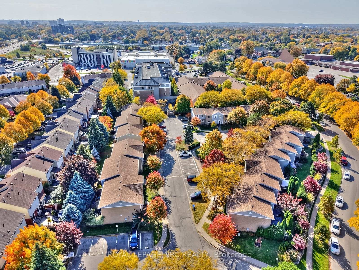
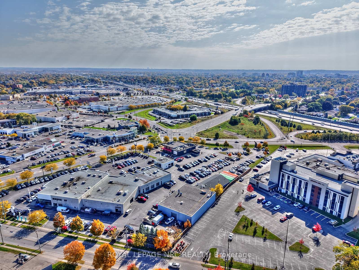
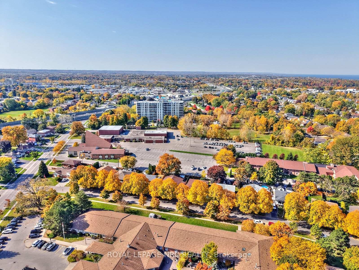
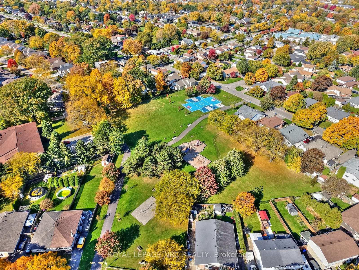





































| Charming North-End St. Catharines Townhome --Affordable, Spacious, and Backing Onto a Park!Discover the perfect blend of comfort, affordability and opportunity with this two-story townhome located in a highly sought-after north-end St. Catharines neighborhood. Featuring three bedrooms and 1.5 bathrooms and constructed in 1987, this home offers the ideal layout for families, first-time homebuyers, or those looking to downsize without compromise. Enjoy the serenity of no rear neighbors, as the property backs onto a park, creating a peaceful and private outdoor space to relax or entertain. This spacious townhome offers open concept living/ dining area, powder room, eat-in kitchen plus sliding doors that walk out to private rear yard. The upper level has 3 bedroom, a 4 pc bath and generously sized primary bedroom with wall-to-wall closet. The full unfinished basement offers limitless potential imagine a cozy recreation room, home office, gym, or additional storage-the choice is yours! Enjoy maintenance-free living low monthly utility costs, making homeownership more affordable and manageable. Parking spot is directly out front of the unit. Located close to schools, shopping, and public transportation, this property provides convenience while maintaining a quiet, community-focused atmosphere. At a desirable price point, this townhome offers an incredible opportunity to step into the real estate market and start building equity. Immediate possession preferred. |
| Price | $399,999 |
| Taxes: | $2506.00 |
| Assessment: | $149000 |
| Assessment Year: | 2024 |
| Maintenance Fee: | 376.01 |
| Address: | 38 ELMA St , Unit 2, St. Catharines, L2N 6Z3, Ontario |
| Province/State: | Ontario |
| Condo Corporation No | NNCP |
| Level | 1 |
| Unit No | 2 |
| Directions/Cross Streets: | AT SCOTT ST |
| Rooms: | 8 |
| Bedrooms: | 3 |
| Bedrooms +: | |
| Kitchens: | 1 |
| Family Room: | Y |
| Basement: | Full |
| Approximatly Age: | 31-50 |
| Property Type: | Condo Townhouse |
| Style: | 2-Storey |
| Exterior: | Vinyl Siding |
| Garage Type: | None |
| Garage(/Parking)Space: | 0.00 |
| Drive Parking Spaces: | 1 |
| Park #1 | |
| Parking Spot: | #2 |
| Parking Type: | Exclusive |
| Legal Description: | 1 |
| Exposure: | S |
| Balcony: | None |
| Locker: | None |
| Pet Permited: | Restrict |
| Approximatly Age: | 31-50 |
| Approximatly Square Footage: | 1000-1199 |
| Building Amenities: | Bbqs Allowed, Visitor Parking |
| Property Features: | Cul De Sac, Park, Public Transit, School, School Bus Route |
| Maintenance: | 376.01 |
| Water Included: | Y |
| Common Elements Included: | Y |
| Parking Included: | Y |
| Building Insurance Included: | Y |
| Fireplace/Stove: | N |
| Heat Source: | Electric |
| Heat Type: | Baseboard |
| Central Air Conditioning: | None |
| Laundry Level: | Lower |
$
%
Years
This calculator is for demonstration purposes only. Always consult a professional
financial advisor before making personal financial decisions.
| Although the information displayed is believed to be accurate, no warranties or representations are made of any kind. |
| ROYAL LEPAGE NRC REALTY |
- Listing -1 of 0
|
|

Dir:
1-866-382-2968
Bus:
416-548-7854
Fax:
416-981-7184
| Book Showing | Email a Friend |
Jump To:
At a Glance:
| Type: | Condo - Condo Townhouse |
| Area: | Niagara |
| Municipality: | St. Catharines |
| Neighbourhood: | 443 - Lakeport |
| Style: | 2-Storey |
| Lot Size: | x () |
| Approximate Age: | 31-50 |
| Tax: | $2,506 |
| Maintenance Fee: | $376.01 |
| Beds: | 3 |
| Baths: | 2 |
| Garage: | 0 |
| Fireplace: | N |
| Air Conditioning: | |
| Pool: |
Locatin Map:
Payment Calculator:

Listing added to your favorite list
Looking for resale homes?

By agreeing to Terms of Use, you will have ability to search up to 245084 listings and access to richer information than found on REALTOR.ca through my website.
- Color Examples
- Red
- Magenta
- Gold
- Black and Gold
- Dark Navy Blue And Gold
- Cyan
- Black
- Purple
- Gray
- Blue and Black
- Orange and Black
- Green
- Device Examples


