$569,999
Available - For Sale
Listing ID: W9298349
4450 Tucana Crt , Unit 1010, Mississauga, L5R 3R4, Ontario
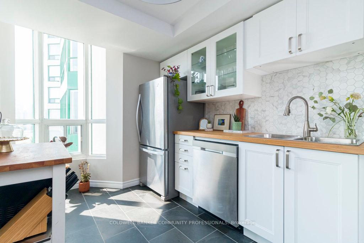
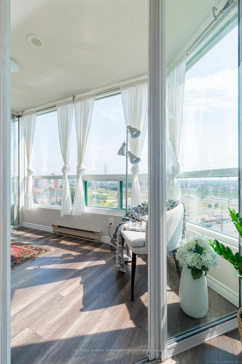
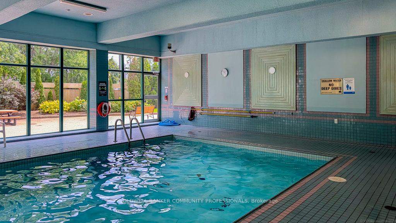
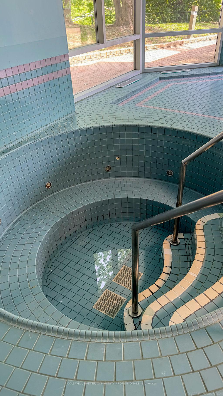
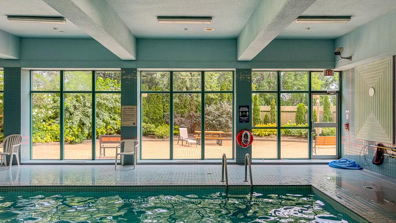
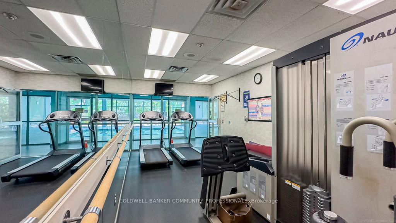
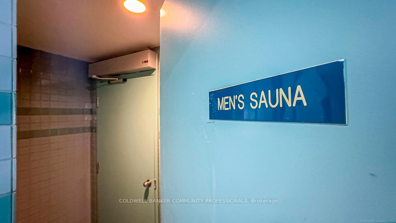
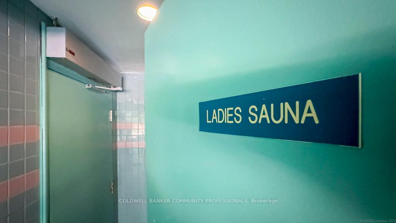
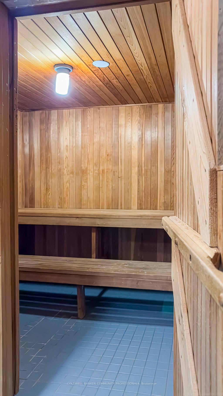
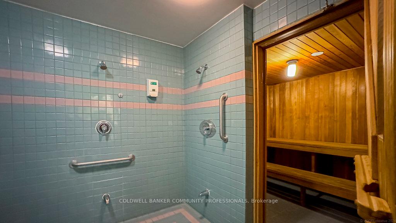
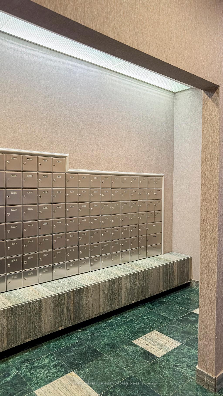
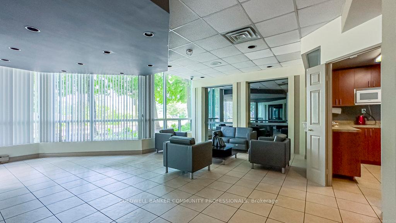
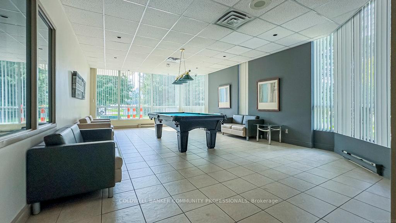
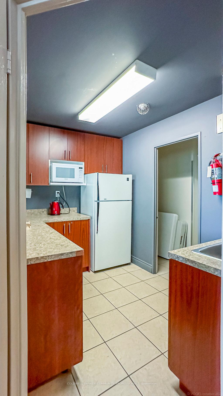
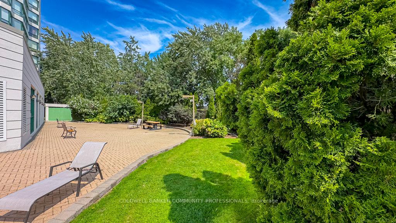
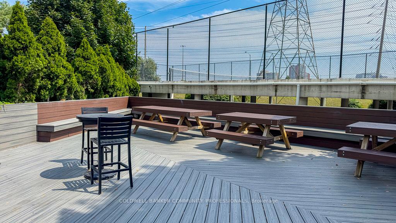
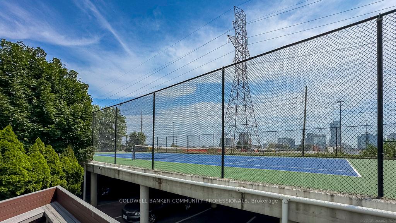
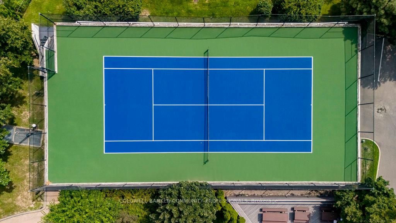
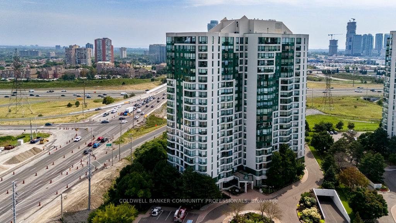
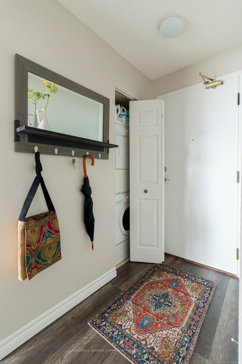
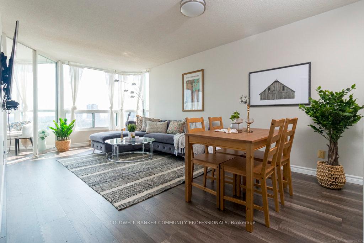
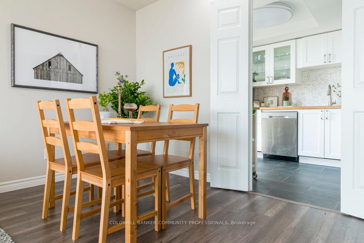
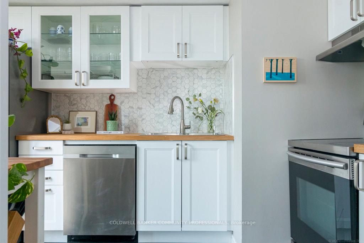
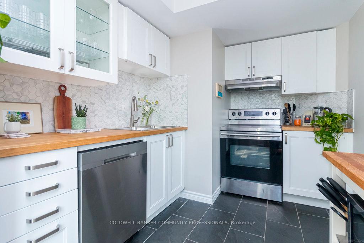
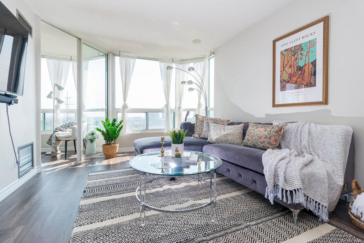
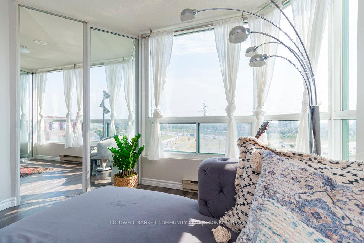
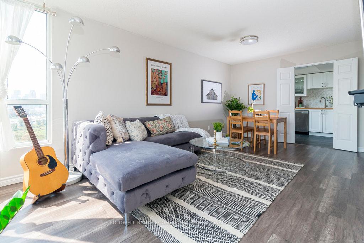
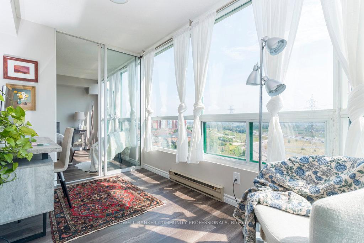
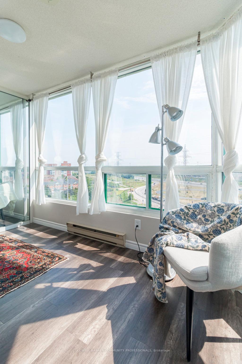
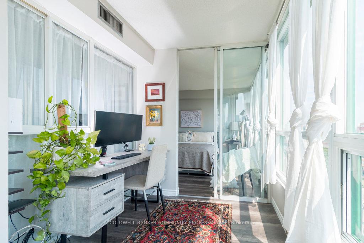
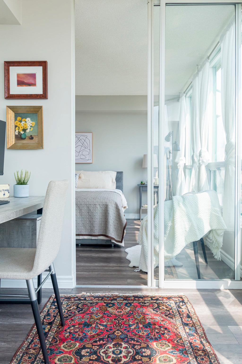
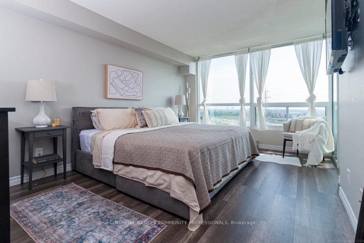
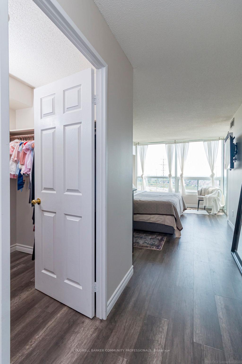
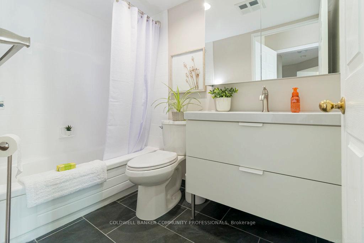
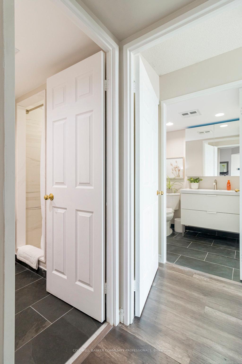
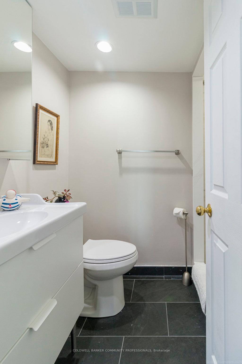
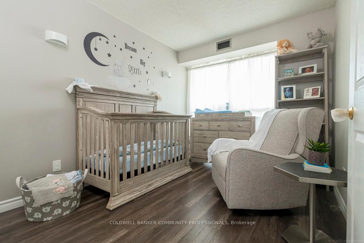
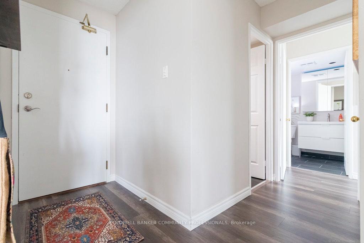
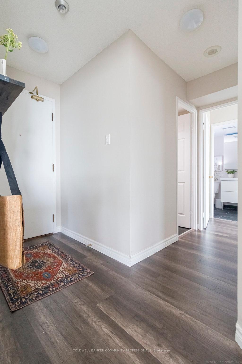







































| Enjoy care-free living at Tucana Court. You'll love this bright and spacious 2 bedroom, 2 bath, + SOLARIUM set in a tranquil cul-de-sac in the Hurontario neighbourhood. You will be pleasantly surprised by how generous the main bedroom is, with enough space for a king bed, sitting nook, dresser, large walk-in closet, 4 piece en-suite, plus a large linen closet. Newly updated kitchen features Calcutta Grigio Hexagon porcelain backsplash, kitchen and both baths boast Anatolia Graphite porcelain floor tile. All newer light fixtures, baseboards, dishwasher, and Life-proof Pebble Oak water resistant laminate flooring (all updates done, 2024). Newer air conditioning unit to keep you cool on hot days and nights. 24 hour concierge, 1 underground parking spot, 1 storage locker. Stay in shape at the onsite gym and develop your grand slam swing on the tennis and squash courts. Spa day can be every day with the onsite indoor pool, sauna and hot tub. Mature, immaculate grounds + much more |
| Extras: 2 bedroom+solarium/den 2 full bath condo at Kingsbridge Grand III. New Kitchen with 2 Calcutta Hexagon backsplash, Pebble Oak Water Resistant Laminate floor, all new light fixtures & baseboards, new dishwasher, all renos done is 2024 |
| Price | $569,999 |
| Taxes: | $2158.30 |
| Maintenance Fee: | 912.46 |
| Address: | 4450 Tucana Crt , Unit 1010, Mississauga, L5R 3R4, Ontario |
| Province/State: | Ontario |
| Condo Corporation No | PCC |
| Level | 10 |
| Unit No | 10 |
| Directions/Cross Streets: | Kingsbridge Gardens and Tucana Court (cul-de-sac) |
| Rooms: | 7 |
| Bedrooms: | 2 |
| Bedrooms +: | 1 |
| Kitchens: | 1 |
| Family Room: | N |
| Basement: | None |
| Approximatly Age: | 31-50 |
| Property Type: | Condo Apt |
| Style: | Multi-Level |
| Exterior: | Concrete |
| Garage Type: | Underground |
| Garage(/Parking)Space: | 1.00 |
| Drive Parking Spaces: | 1 |
| Park #1 | |
| Parking Spot: | 125 |
| Parking Type: | Exclusive |
| Legal Description: | P2 |
| Exposure: | Se |
| Balcony: | None |
| Locker: | Exclusive |
| Pet Permited: | Restrict |
| Approximatly Age: | 31-50 |
| Approximatly Square Footage: | 1000-1199 |
| Building Amenities: | Bbqs Allowed, Bike Storage, Concierge, Exercise Room, Games Room, Indoor Pool |
| Property Features: | Arts Centre, Cul De Sac, Hospital, Library, Park, Place Of Worship |
| Maintenance: | 912.46 |
| CAC Included: | Y |
| Water Included: | Y |
| Common Elements Included: | Y |
| Heat Included: | Y |
| Parking Included: | Y |
| Building Insurance Included: | Y |
| Fireplace/Stove: | N |
| Heat Source: | Gas |
| Heat Type: | Forced Air |
| Central Air Conditioning: | Central Air |
| Ensuite Laundry: | Y |
$
%
Years
This calculator is for demonstration purposes only. Always consult a professional
financial advisor before making personal financial decisions.
| Although the information displayed is believed to be accurate, no warranties or representations are made of any kind. |
| COLDWELL BANKER COMMUNITY PROFESSIONALS |
- Listing -1 of 0
|
|

Dir:
1-866-382-2968
Bus:
416-548-7854
Fax:
416-981-7184
| Virtual Tour | Book Showing | Email a Friend |
Jump To:
At a Glance:
| Type: | Condo - Condo Apt |
| Area: | Peel |
| Municipality: | Mississauga |
| Neighbourhood: | Hurontario |
| Style: | Multi-Level |
| Lot Size: | x () |
| Approximate Age: | 31-50 |
| Tax: | $2,158.3 |
| Maintenance Fee: | $912.46 |
| Beds: | 2+1 |
| Baths: | 2 |
| Garage: | 1 |
| Fireplace: | N |
| Air Conditioning: | |
| Pool: |
Locatin Map:
Payment Calculator:

Listing added to your favorite list
Looking for resale homes?

By agreeing to Terms of Use, you will have ability to search up to 245084 listings and access to richer information than found on REALTOR.ca through my website.
- Color Examples
- Red
- Magenta
- Gold
- Black and Gold
- Dark Navy Blue And Gold
- Cyan
- Black
- Purple
- Gray
- Blue and Black
- Orange and Black
- Green
- Device Examples


