$594,900
Available - For Sale
Listing ID: W11899386
2001 Bonnymede Dr , Unit 214, Mississauga, L5J 4H8, Ontario
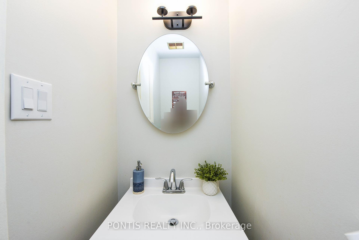
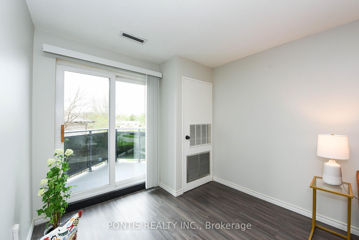
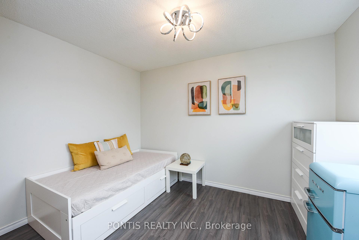
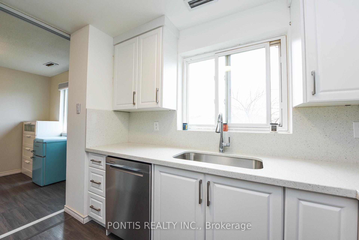
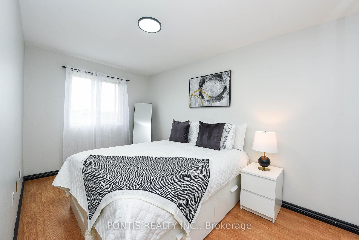
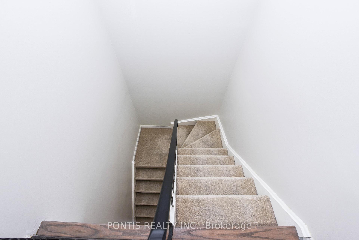
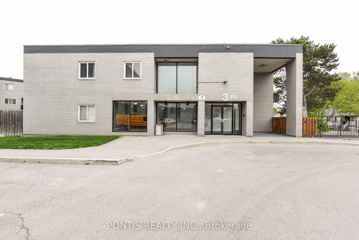
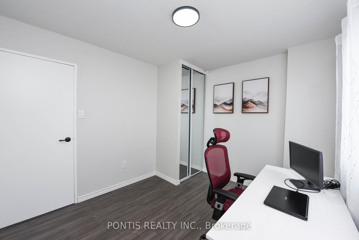
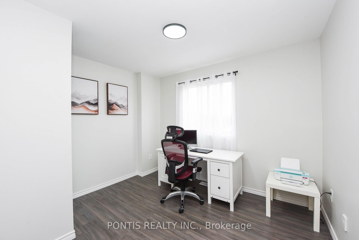
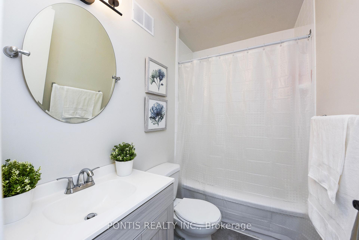
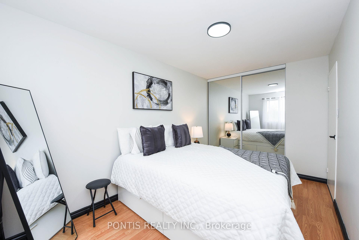
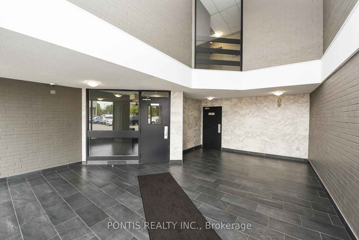
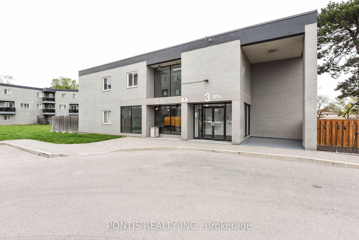
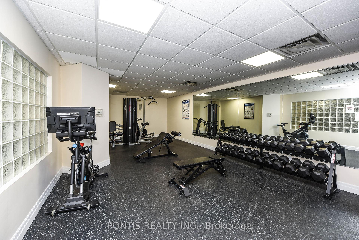
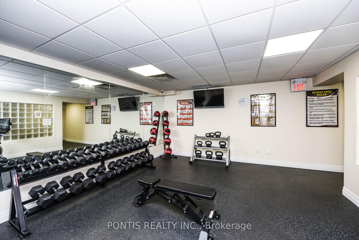
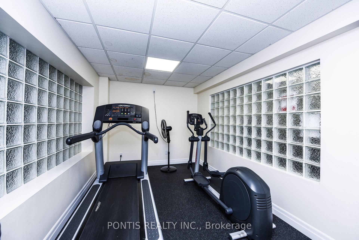
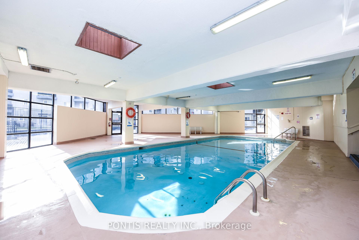
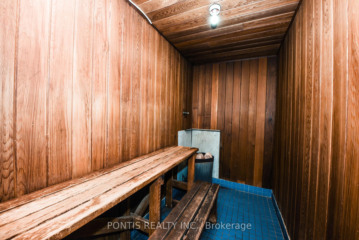
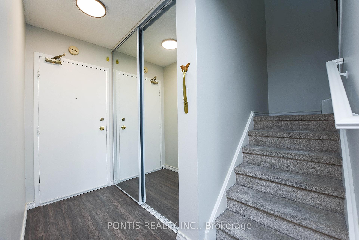
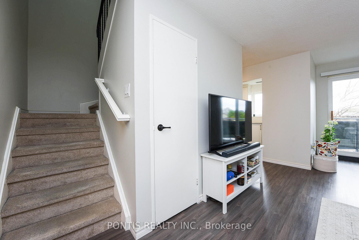
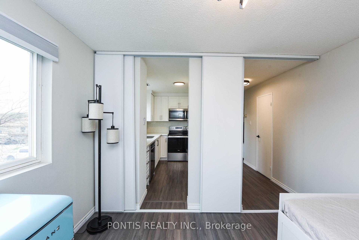
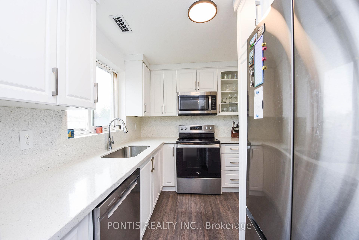
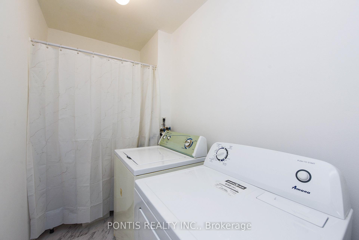
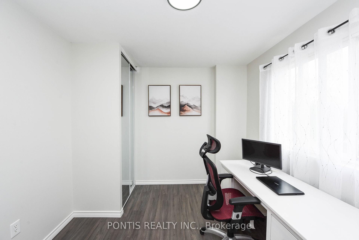
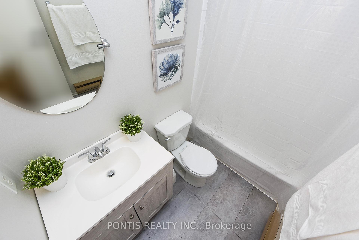
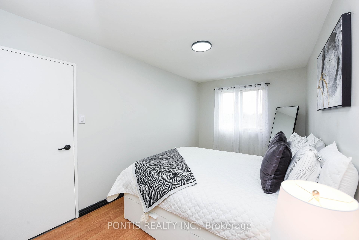
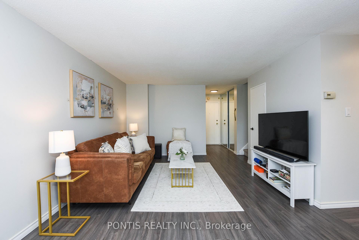
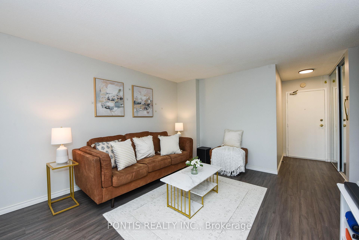
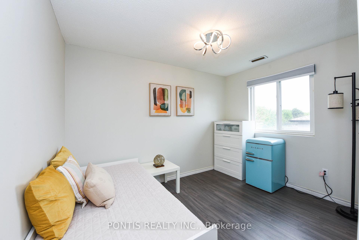
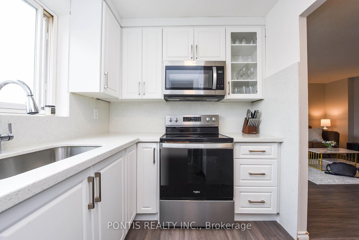
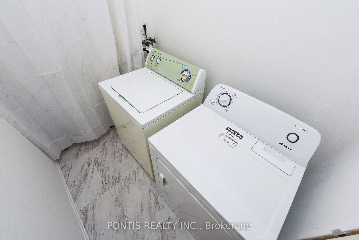
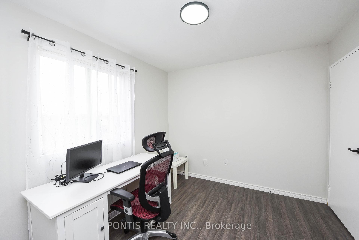
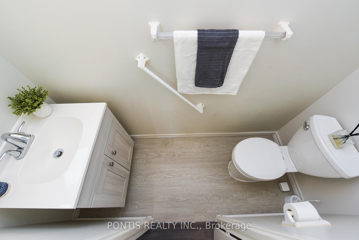
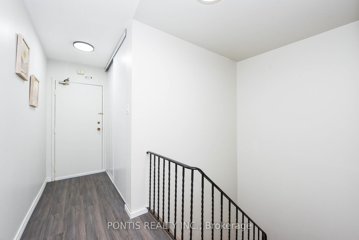
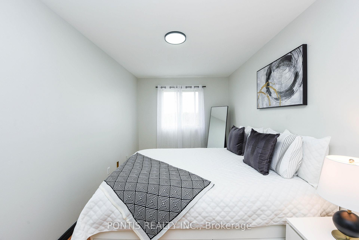
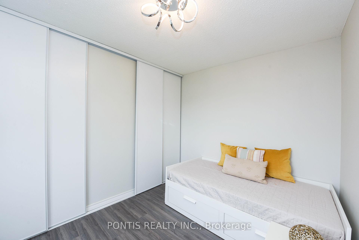
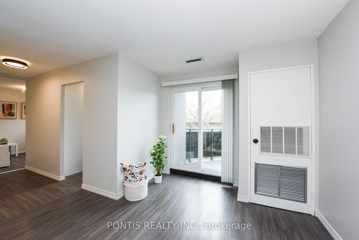
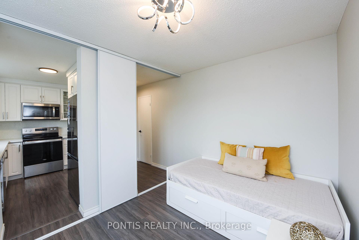
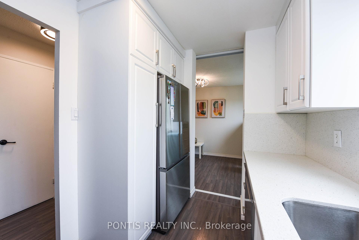
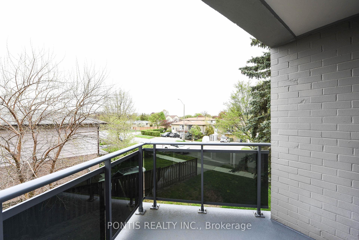








































| Fabulous 2 Storey Condo In Desirable Clarkson Community, With Renovations Throughout. Main Level Features Newer Laminate Flooring & 2 Piece Powder Room With Newer Toilet, Vanity And Tilt Mirror. Living/Dining Is Bright And Spacious With Walk-Out To Balcony. Fully Renovated Kitchen(2023) With Quartz Counters, Spacious Pantry And S/ S Appliances(4 Years Warranty On Kitchen Appliances). Den Is a Formal Room With A Large Window And Sliding Doors. Main Bedroom Features Double Closet, Laundry Room On 2nd Level With Newer Flooring!, Main Bathroom Features A Bathtub And Tiling That Were Recently Refinished, And Newer: Toilet, Vanity, Tilt Mirror And Light!, Newer Furnace And Central Air . All New LED Light Fixtures And Closet Doors. Ample Storage Spaces On Both Levels And A Very Spacious Locker. Walking Distance To Go Train & Public Transit And Schools. Close To Shopping, Qew, Lake Ontario, Trails, Parks And So Much More! |
| Price | $594,900 |
| Taxes: | $1779.89 |
| Maintenance Fee: | 846.33 |
| Address: | 2001 Bonnymede Dr , Unit 214, Mississauga, L5J 4H8, Ontario |
| Province/State: | Ontario |
| Condo Corporation No | PCC/1 |
| Level | 2 |
| Unit No | 88 |
| Locker No | 214 |
| Directions/Cross Streets: | Southdown Rd/Lakeshore Rd |
| Rooms: | 7 |
| Bedrooms: | 2 |
| Bedrooms +: | 1 |
| Kitchens: | 1 |
| Family Room: | N |
| Basement: | None |
| Property Type: | Condo Townhouse |
| Style: | 2-Storey |
| Exterior: | Brick |
| Garage Type: | Underground |
| Garage(/Parking)Space: | 1.00 |
| Drive Parking Spaces: | 0 |
| Park #1 | |
| Parking Spot: | 55 |
| Parking Type: | Owned |
| Legal Description: | P1 |
| Exposure: | E |
| Balcony: | Open |
| Locker: | Exclusive |
| Pet Permited: | Restrict |
| Approximatly Square Footage: | 1000-1199 |
| Building Amenities: | Exercise Room, Indoor Pool, Party/Meeting Room, Visitor Parking |
| Property Features: | Lake/Pond, Park, Public Transit, School |
| Maintenance: | 846.33 |
| Water Included: | Y |
| Common Elements Included: | Y |
| Parking Included: | Y |
| Building Insurance Included: | Y |
| Fireplace/Stove: | N |
| Heat Source: | Electric |
| Heat Type: | Forced Air |
| Central Air Conditioning: | Central Air |
| Laundry Level: | Upper |
| Ensuite Laundry: | Y |
| Elevator Lift: | Y |
$
%
Years
This calculator is for demonstration purposes only. Always consult a professional
financial advisor before making personal financial decisions.
| Although the information displayed is believed to be accurate, no warranties or representations are made of any kind. |
| PONTIS REALTY INC. |
- Listing -1 of 0
|
|

Dir:
1-866-382-2968
Bus:
416-548-7854
Fax:
416-981-7184
| Book Showing | Email a Friend |
Jump To:
At a Glance:
| Type: | Condo - Condo Townhouse |
| Area: | Peel |
| Municipality: | Mississauga |
| Neighbourhood: | Clarkson |
| Style: | 2-Storey |
| Lot Size: | x () |
| Approximate Age: | |
| Tax: | $1,779.89 |
| Maintenance Fee: | $846.33 |
| Beds: | 2+1 |
| Baths: | 2 |
| Garage: | 1 |
| Fireplace: | N |
| Air Conditioning: | |
| Pool: |
Locatin Map:
Payment Calculator:

Listing added to your favorite list
Looking for resale homes?

By agreeing to Terms of Use, you will have ability to search up to 245084 listings and access to richer information than found on REALTOR.ca through my website.
- Color Examples
- Red
- Magenta
- Gold
- Black and Gold
- Dark Navy Blue And Gold
- Cyan
- Black
- Purple
- Gray
- Blue and Black
- Orange and Black
- Green
- Device Examples


