$585,000
Available - For Sale
Listing ID: W11899116
1141 Cooke Blvd , Unit 416, Burlington, L7T 0C3, Ontario
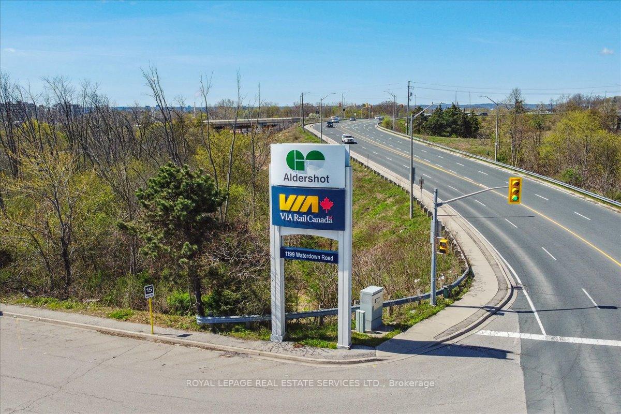
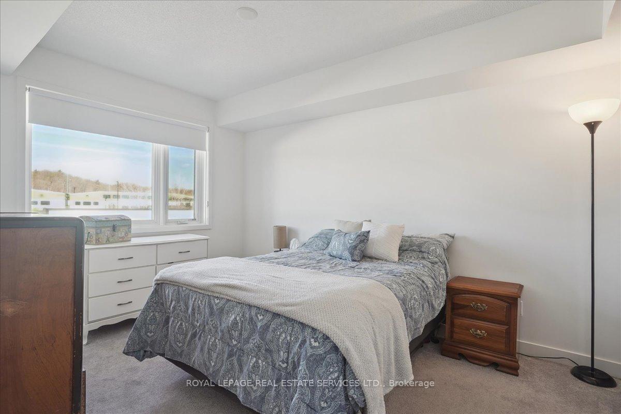
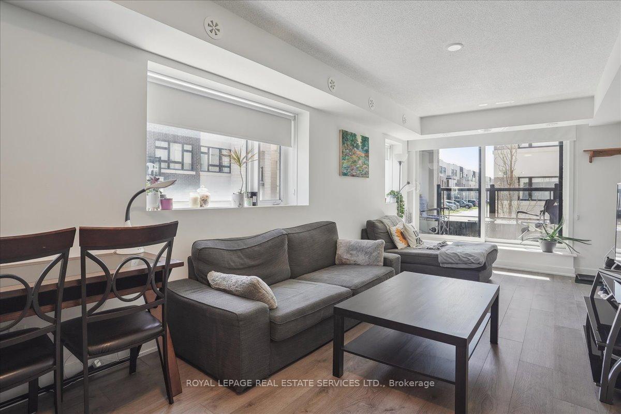
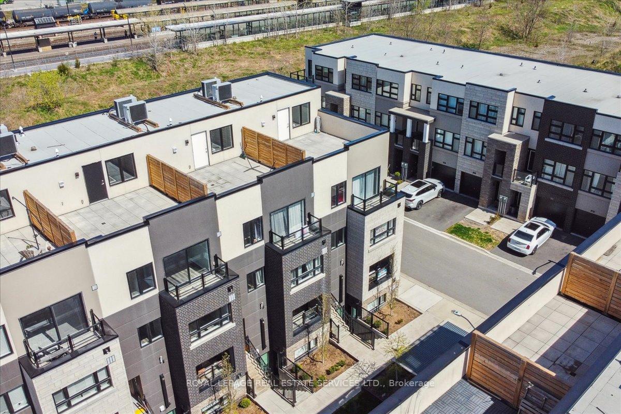
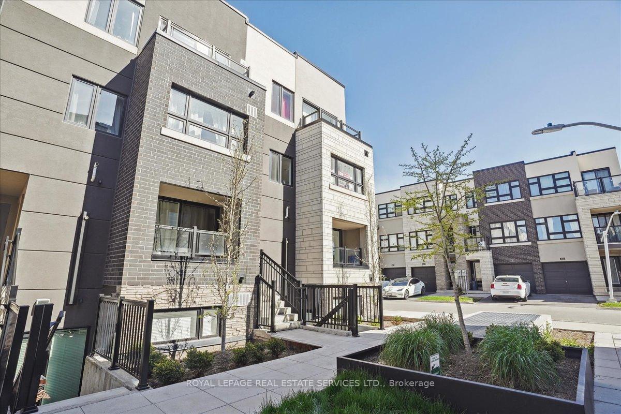
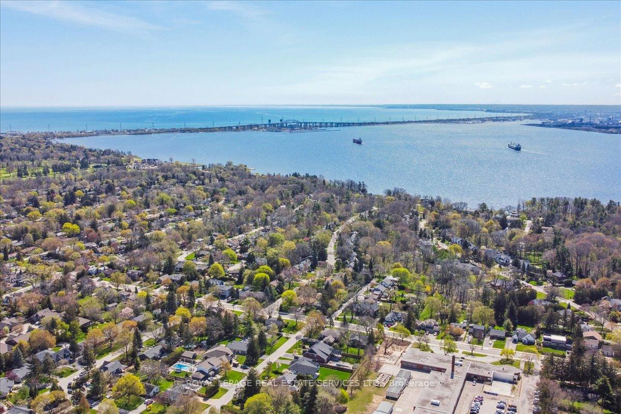
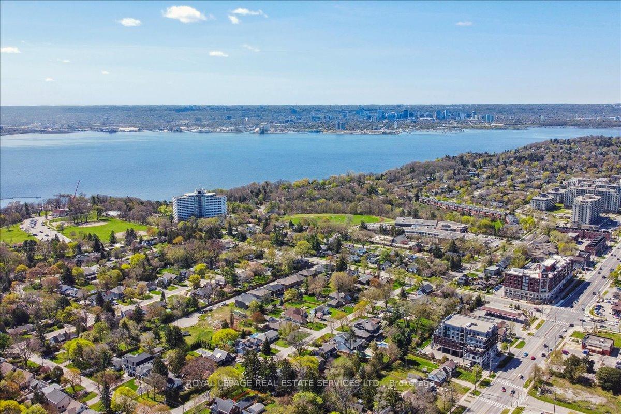
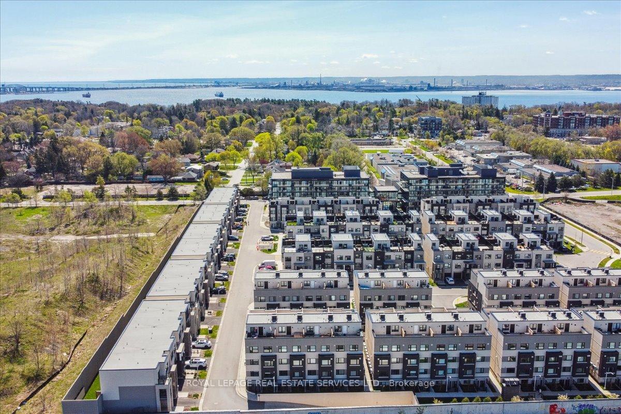
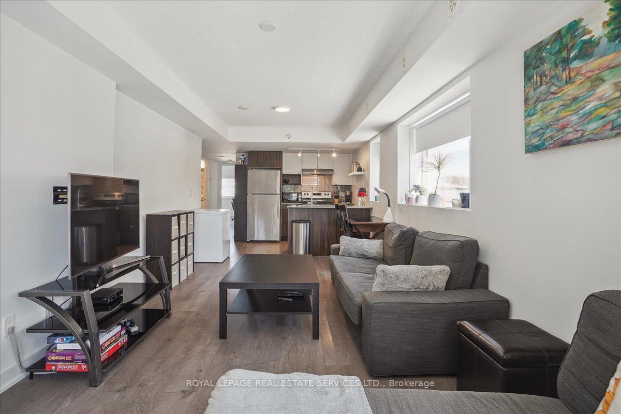
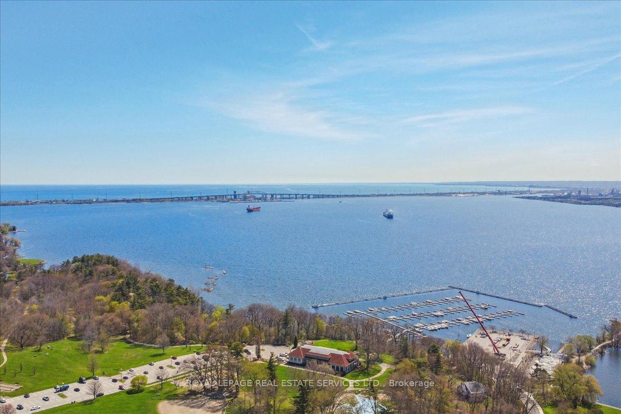
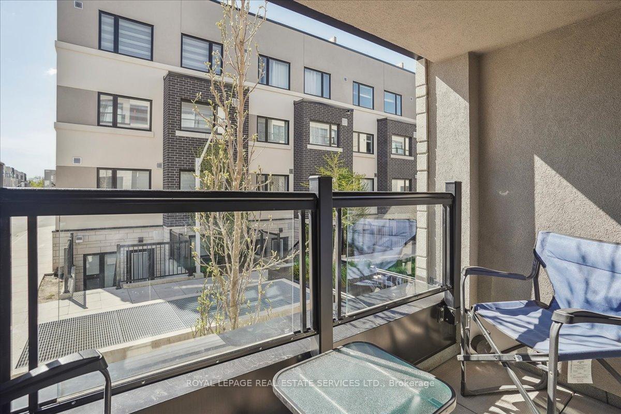
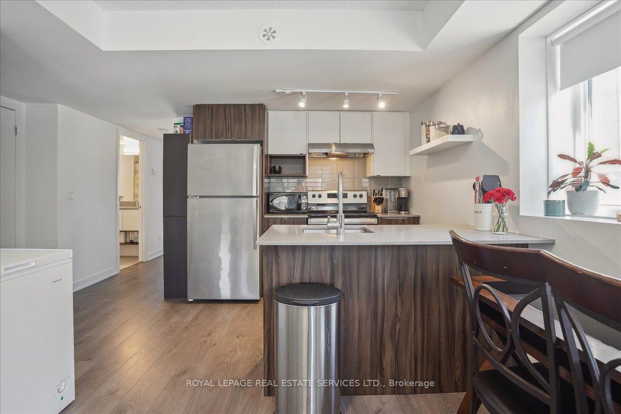
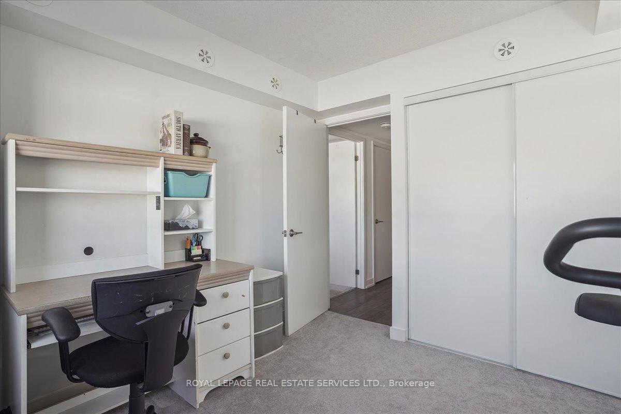
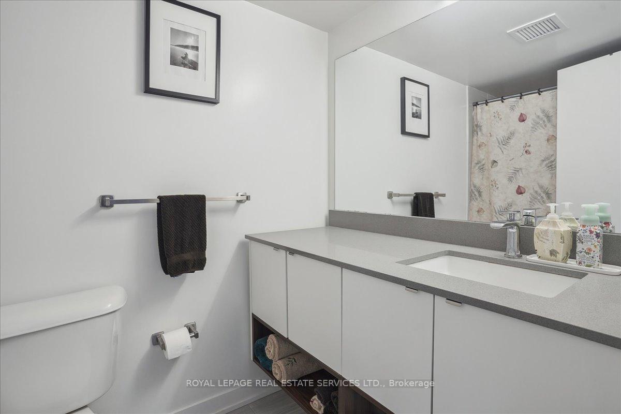














| Welcome to this exceptional corner-unit condo townhouse, just four years old, where convenience meets contemporary style. Bathed in natural light from its east, north, and south-facing windows, this home offers a bright and airy atmosphere, complemented by sleek, neutral finishes that create a modern, sophisticated feel.Perfectly suited for first-time buyers, young families, investors, or retirees, this townhouse is ideally located for a lifestyle of ease, accessibility and single floor living. Commuting is a breeze with Aldershot GO Stations just steps away, while downtown Burlington is just a 10-minute drive, offering a variety of shops, restaurants, and entertainment. For outdoor enthusiasts, LaSalle Park is just a short walk, and you'll find numerous dining options along Plains Road. Plus, the nearby dog park is perfect for spending quality time with your furry companion.Convenience is key, with Joseph Brant Hospital and Burlington Beach located just 6 km away, and Ikea only 4 km from your front door. Water lovers will appreciate the proximity to LaSalle Park Marina, only 1.8 km down the road while nature lovers will delight in the Royal Botanical Gardens, just 3.4 km from home.This is your opportunity to embrace the best of West Burlington living in a vibrant community with all the amenities you need right at your fingertips. |
| Extras: n/a |
| Price | $585,000 |
| Taxes: | $3101.20 |
| Maintenance Fee: | 439.71 |
| Address: | 1141 Cooke Blvd , Unit 416, Burlington, L7T 0C3, Ontario |
| Province/State: | Ontario |
| Condo Corporation No | HALTO |
| Level | 2 |
| Unit No | 84 |
| Directions/Cross Streets: | Plains Rd & Cooke Blvd |
| Rooms: | 5 |
| Bedrooms: | 2 |
| Bedrooms +: | |
| Kitchens: | 1 |
| Family Room: | N |
| Basement: | None |
| Approximatly Age: | 0-5 |
| Property Type: | Condo Townhouse |
| Style: | Stacked Townhse |
| Exterior: | Concrete, Stucco/Plaster |
| Garage Type: | Underground |
| Garage(/Parking)Space: | 1.00 |
| Drive Parking Spaces: | 0 |
| Park #1 | |
| Parking Type: | Owned |
| Legal Description: | 106 |
| Exposure: | S |
| Balcony: | Open |
| Locker: | None |
| Pet Permited: | Restrict |
| Retirement Home: | N |
| Approximatly Age: | 0-5 |
| Approximatly Square Footage: | 800-899 |
| Building Amenities: | Bike Storage, Visitor Parking |
| Property Features: | Marina, Park, Public Transit, Rec Centre, School |
| Maintenance: | 439.71 |
| CAC Included: | Y |
| Water Included: | Y |
| Common Elements Included: | Y |
| Heat Included: | Y |
| Parking Included: | Y |
| Building Insurance Included: | Y |
| Fireplace/Stove: | N |
| Heat Source: | Gas |
| Heat Type: | Forced Air |
| Central Air Conditioning: | Central Air |
| Laundry Level: | Main |
| Ensuite Laundry: | Y |
| Elevator Lift: | N |
$
%
Years
This calculator is for demonstration purposes only. Always consult a professional
financial advisor before making personal financial decisions.
| Although the information displayed is believed to be accurate, no warranties or representations are made of any kind. |
| ROYAL LEPAGE REAL ESTATE SERVICES LTD. |
- Listing -1 of 0
|
|

Dir:
1-866-382-2968
Bus:
416-548-7854
Fax:
416-981-7184
| Virtual Tour | Book Showing | Email a Friend |
Jump To:
At a Glance:
| Type: | Condo - Condo Townhouse |
| Area: | Halton |
| Municipality: | Burlington |
| Neighbourhood: | LaSalle |
| Style: | Stacked Townhse |
| Lot Size: | x () |
| Approximate Age: | 0-5 |
| Tax: | $3,101.2 |
| Maintenance Fee: | $439.71 |
| Beds: | 2 |
| Baths: | 1 |
| Garage: | 1 |
| Fireplace: | N |
| Air Conditioning: | |
| Pool: |
Locatin Map:
Payment Calculator:

Listing added to your favorite list
Looking for resale homes?

By agreeing to Terms of Use, you will have ability to search up to 245084 listings and access to richer information than found on REALTOR.ca through my website.
- Color Examples
- Red
- Magenta
- Gold
- Black and Gold
- Dark Navy Blue And Gold
- Cyan
- Black
- Purple
- Gray
- Blue and Black
- Orange and Black
- Green
- Device Examples


