$596,000
Available - For Sale
Listing ID: W11898276
180 Veterans Dr , Unit 204, Brampton, L7A 5G7, Ontario
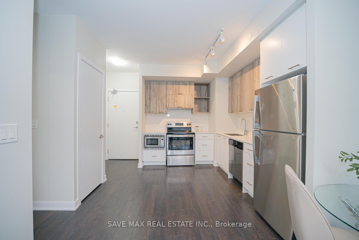
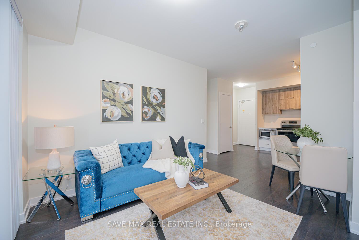
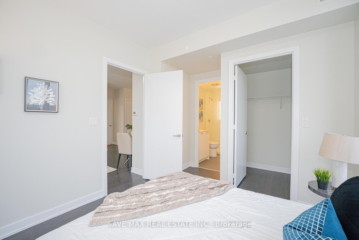
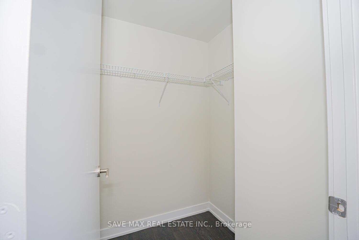
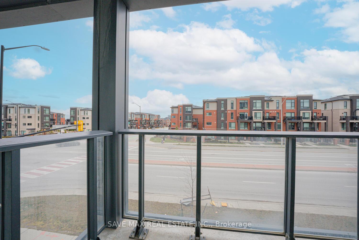
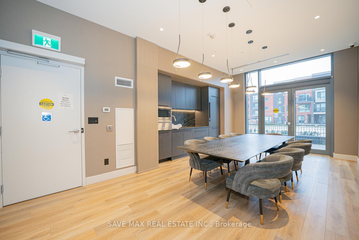
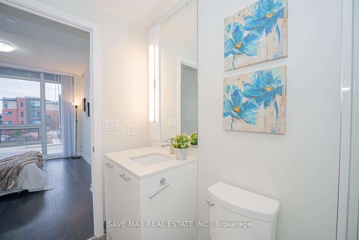
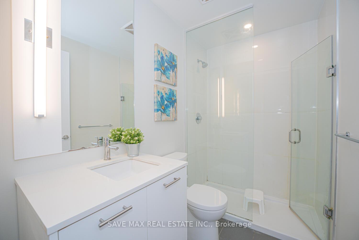
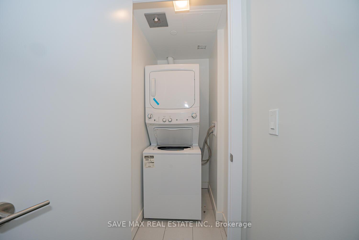
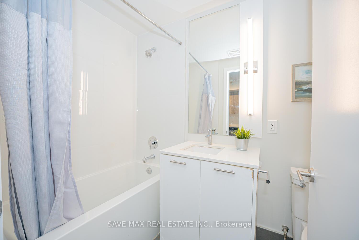
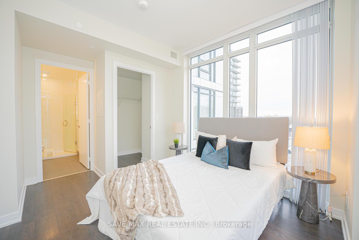
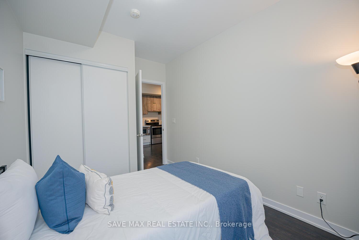
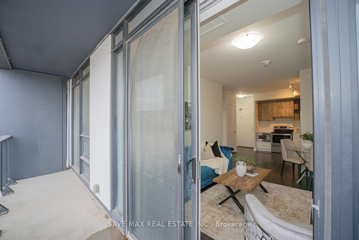
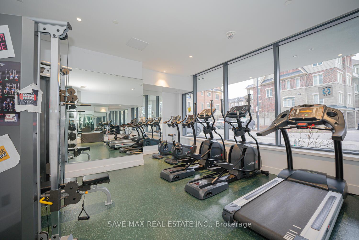
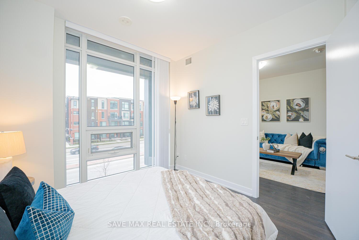
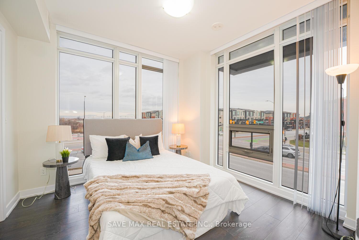
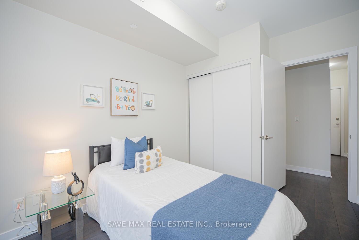
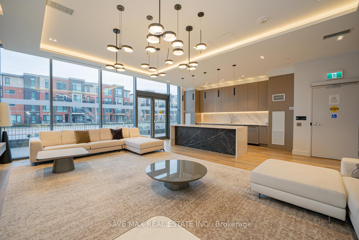
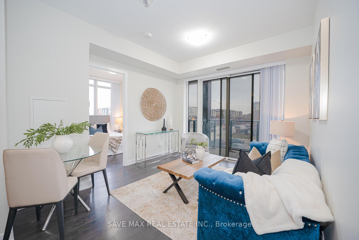
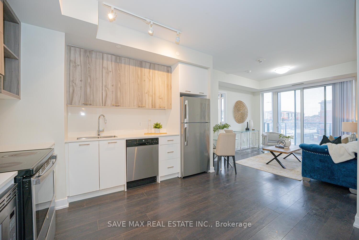
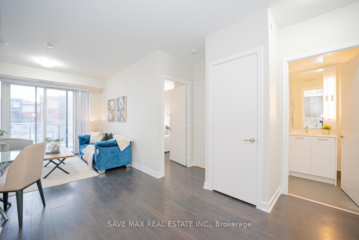
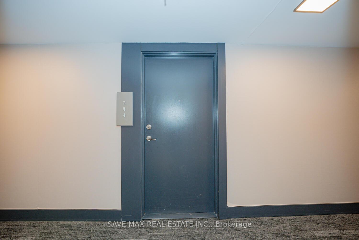
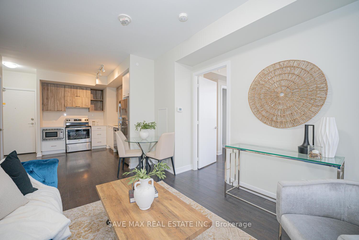
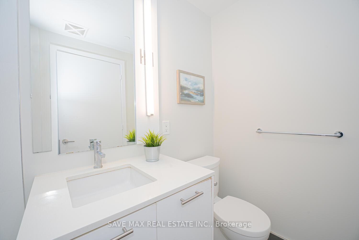
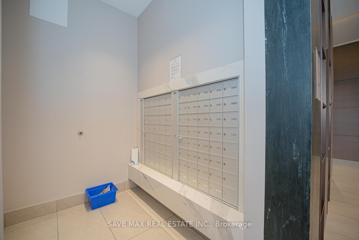
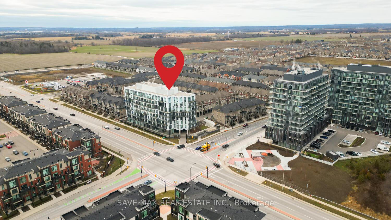
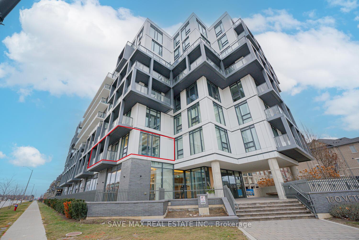
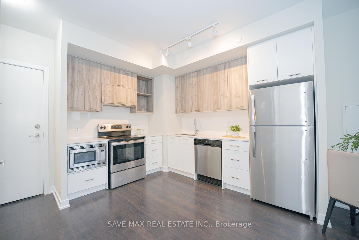
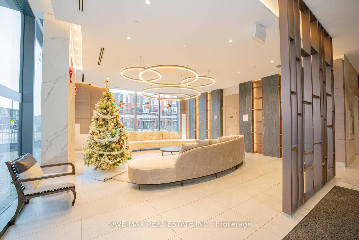
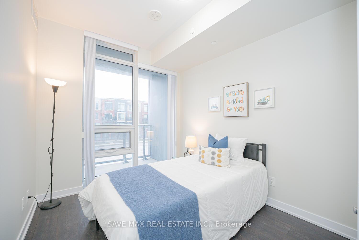
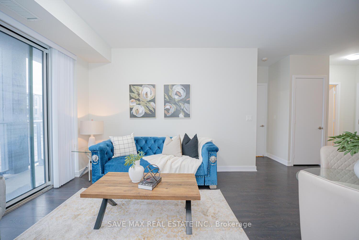
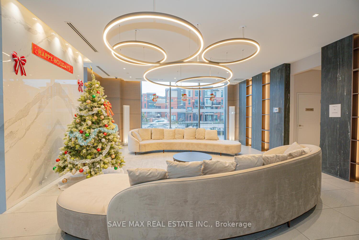
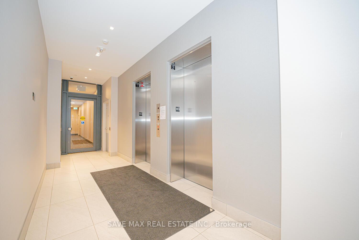
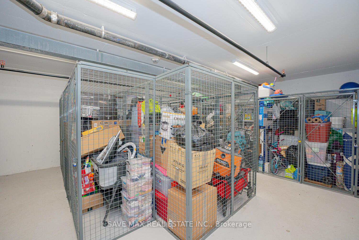
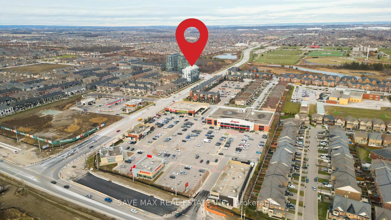
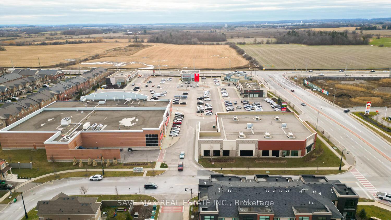
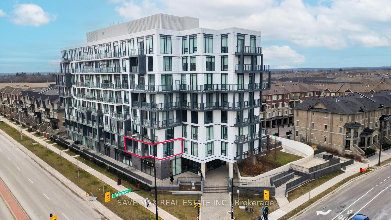
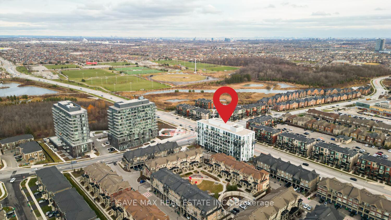
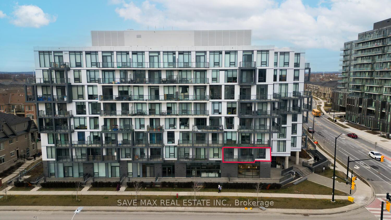
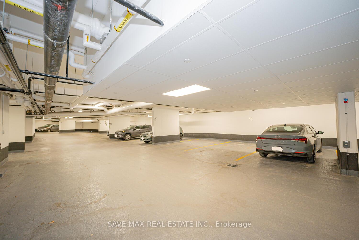








































| Wonderful Opportunity for First Time Buyers, Investors or Downsizers to Buy 2 Bedroom and 2 Washroom Corner Unit in the Prestigious Family Friendly Northwest Brampton. Freshly painted Corner unit is enriched with lots of sunlight, Floor to Ceiling windows. Open Concept Modern Kitchen with Stainless Steel Appliances, Double Sink and Quartz Counter Top. Lots of storage in Kitchen. Living/Dining room is connected to Large Balcony looking over main Street, great place to have Morning coffee or evening breeze of Fresh air. Master bedroom with Walk-in Closet and 4 pc Ensuite with Frameless Glass Shower. Good Size Second Bedroom with Closet. Quick Access to Mt. Pleasant Go Station, Public Transit, Schools, Parks, Library, Cassie Campbell Community/Rec Centre. Short Drive To Sheridan College and Malls. |
| Extras: Building Amenities >> Gym & Fitness Studio, Party / Meeting Rooms, Visitors Parking. One Underground Parking and One Locker included |
| Price | $596,000 |
| Taxes: | $3442.30 |
| Maintenance Fee: | 620.83 |
| Address: | 180 Veterans Dr , Unit 204, Brampton, L7A 5G7, Ontario |
| Province/State: | Ontario |
| Condo Corporation No | PSCC |
| Level | B |
| Unit No | 26 |
| Locker No | 41 |
| Directions/Cross Streets: | Sandalwood Pkwy/Veterans Dr |
| Rooms: | 5 |
| Bedrooms: | 2 |
| Bedrooms +: | |
| Kitchens: | 1 |
| Family Room: | N |
| Basement: | None |
| Property Type: | Condo Apt |
| Style: | Apartment |
| Exterior: | Concrete |
| Garage Type: | Underground |
| Garage(/Parking)Space: | 1.00 |
| Drive Parking Spaces: | 0 |
| Park #1 | |
| Parking Spot: | 26 |
| Parking Type: | Owned |
| Legal Description: | P2 |
| Exposure: | Se |
| Balcony: | Open |
| Locker: | Owned |
| Pet Permited: | Restrict |
| Approximatly Square Footage: | 700-799 |
| Building Amenities: | Gym, Party/Meeting Room, Visitor Parking |
| Property Features: | Library, Park, Place Of Worship, Public Transit, Rec Centre, School |
| Maintenance: | 620.83 |
| Common Elements Included: | Y |
| Parking Included: | Y |
| Building Insurance Included: | Y |
| Fireplace/Stove: | N |
| Heat Source: | Other |
| Heat Type: | Forced Air |
| Central Air Conditioning: | Central Air |
$
%
Years
This calculator is for demonstration purposes only. Always consult a professional
financial advisor before making personal financial decisions.
| Although the information displayed is believed to be accurate, no warranties or representations are made of any kind. |
| SAVE MAX REAL ESTATE INC. |
- Listing -1 of 0
|
|

Dir:
1-866-382-2968
Bus:
416-548-7854
Fax:
416-981-7184
| Virtual Tour | Book Showing | Email a Friend |
Jump To:
At a Glance:
| Type: | Condo - Condo Apt |
| Area: | Peel |
| Municipality: | Brampton |
| Neighbourhood: | Northwest Brampton |
| Style: | Apartment |
| Lot Size: | x () |
| Approximate Age: | |
| Tax: | $3,442.3 |
| Maintenance Fee: | $620.83 |
| Beds: | 2 |
| Baths: | 2 |
| Garage: | 1 |
| Fireplace: | N |
| Air Conditioning: | |
| Pool: |
Locatin Map:
Payment Calculator:

Listing added to your favorite list
Looking for resale homes?

By agreeing to Terms of Use, you will have ability to search up to 245084 listings and access to richer information than found on REALTOR.ca through my website.
- Color Examples
- Red
- Magenta
- Gold
- Black and Gold
- Dark Navy Blue And Gold
- Cyan
- Black
- Purple
- Gray
- Blue and Black
- Orange and Black
- Green
- Device Examples


