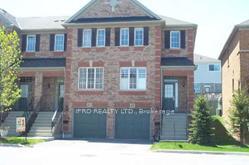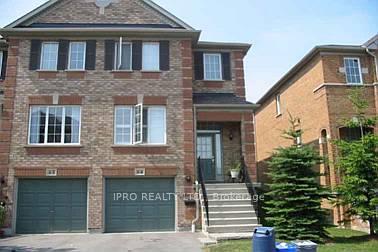$3,400
Available - For Rent
Listing ID: W11897923
5530 Glen Erin Dr , Unit 64, Mississauga, L5M 6E8, Ontario






| Rarely Available End Unit Townhome That Feels Like A Semi In High Demand John Fraser/Gonzaga School District. Hardwood Floors Throughout. Open Concept Kitchen W/S.S Appliances, Movable Island, Bright And Sunny Breakfast Area. Cozy Family Room With Gas Fireplace. New Quartz Counter Top In Kitchen And Washrooms. Simply Move In And Enjoy. Walk To Schools, Parks. Erin Mills Mall, Shops And Close To Hwy 401 & 403. |
| Extras: Parking. No Pets. Tenant Must Obtain Tenant Liability & Personal Content Insurance |
| Price | $3,400 |
| Address: | 5530 Glen Erin Dr , Unit 64, Mississauga, L5M 6E8, Ontario |
| Province/State: | Ontario |
| Condo Corporation No | PCC |
| Level | 1 |
| Unit No | 23 |
| Directions/Cross Streets: | Glen Erin/Thomas |
| Rooms: | 9 |
| Bedrooms: | 3 |
| Bedrooms +: | |
| Kitchens: | 1 |
| Family Room: | Y |
| Basement: | Full |
| Furnished: | N |
| Property Type: | Condo Townhouse |
| Style: | 2-Storey |
| Exterior: | Brick |
| Garage Type: | Built-In |
| Garage(/Parking)Space: | 1.00 |
| Drive Parking Spaces: | 1 |
| Park #1 | |
| Parking Type: | Exclusive |
| Exposure: | E |
| Balcony: | None |
| Locker: | Ensuite |
| Pet Permited: | N |
| Approximatly Square Footage: | 1400-1599 |
| Fireplace/Stove: | Y |
| Heat Source: | Gas |
| Heat Type: | Forced Air |
| Central Air Conditioning: | Central Air |
| Central Vac: | N |
| Laundry Level: | Lower |
| Ensuite Laundry: | Y |
| Although the information displayed is believed to be accurate, no warranties or representations are made of any kind. |
| IPRO REALTY LTD. |
- Listing -1 of 0
|
|

Dir:
1-866-382-2968
Bus:
416-548-7854
Fax:
416-981-7184
| Book Showing | Email a Friend |
Jump To:
At a Glance:
| Type: | Condo - Condo Townhouse |
| Area: | Peel |
| Municipality: | Mississauga |
| Neighbourhood: | Central Erin Mills |
| Style: | 2-Storey |
| Lot Size: | x () |
| Approximate Age: | |
| Tax: | $0 |
| Maintenance Fee: | $0 |
| Beds: | 3 |
| Baths: | 3 |
| Garage: | 1 |
| Fireplace: | Y |
| Air Conditioning: | |
| Pool: |
Locatin Map:

Listing added to your favorite list
Looking for resale homes?

By agreeing to Terms of Use, you will have ability to search up to 245084 listings and access to richer information than found on REALTOR.ca through my website.
- Color Examples
- Red
- Magenta
- Gold
- Black and Gold
- Dark Navy Blue And Gold
- Cyan
- Black
- Purple
- Gray
- Blue and Black
- Orange and Black
- Green
- Device Examples


