$699,000
Available - For Sale
Listing ID: W11897701
4011 Brickstone Mews , Unit 3102, Mississauga, L5B 0J7, Ontario
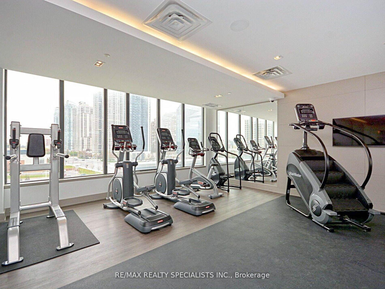
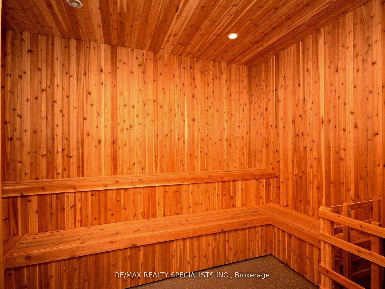
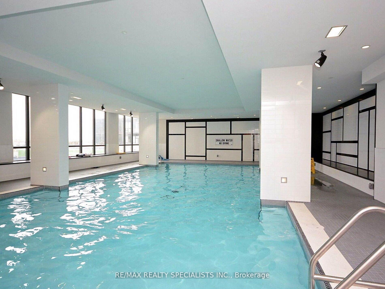
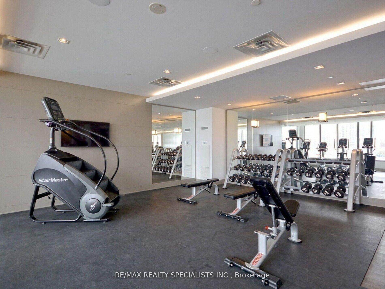
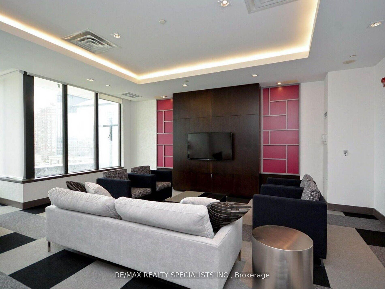
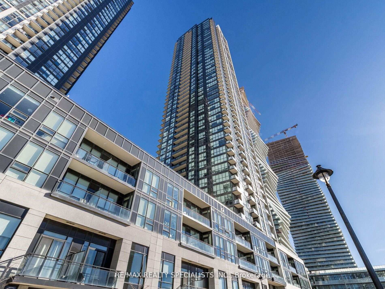
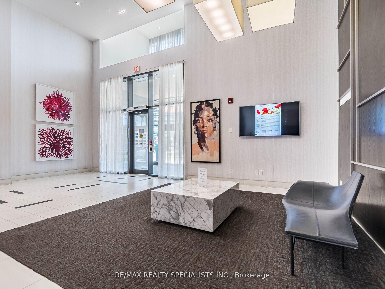
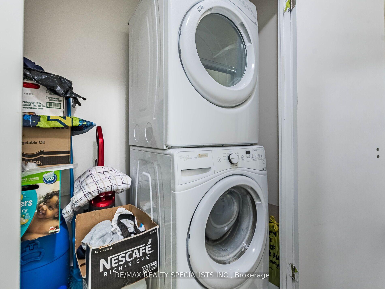
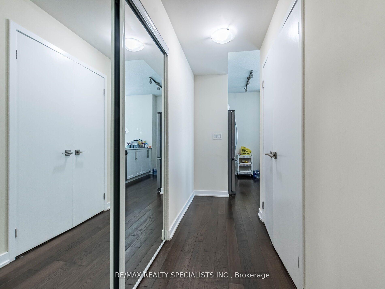

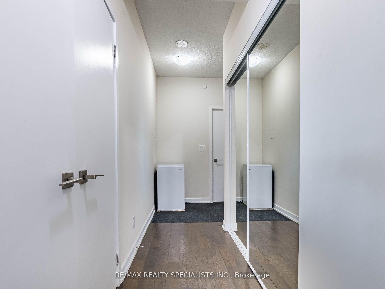
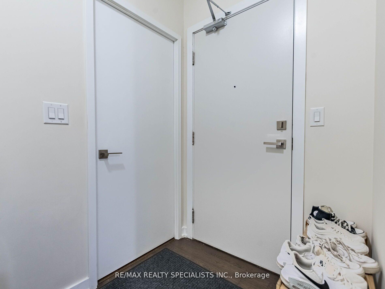
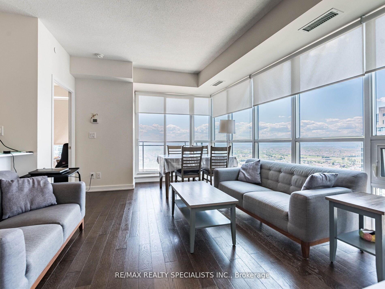
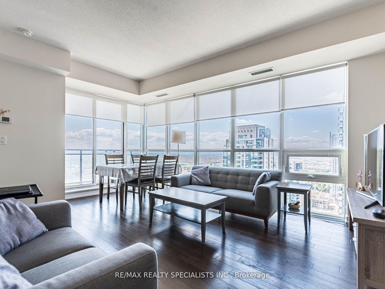
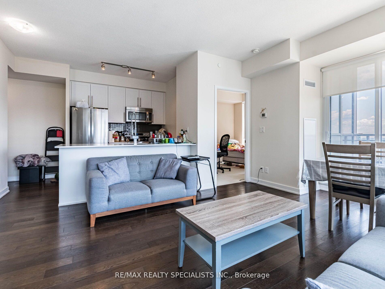
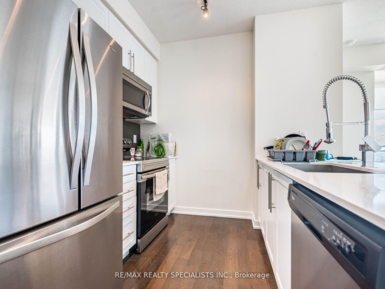
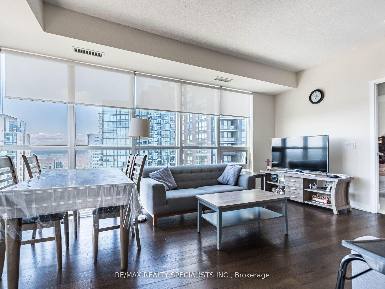

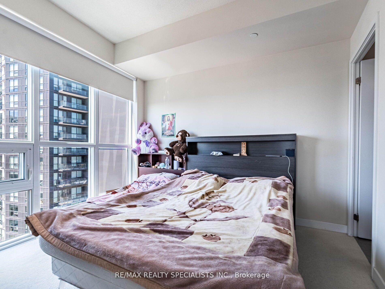
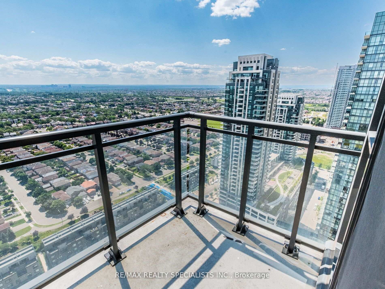
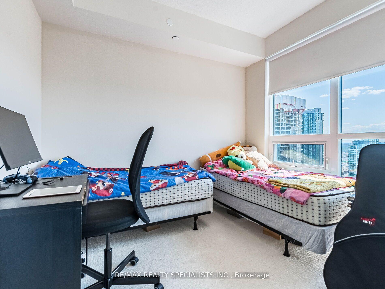
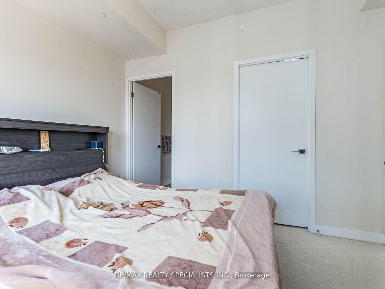
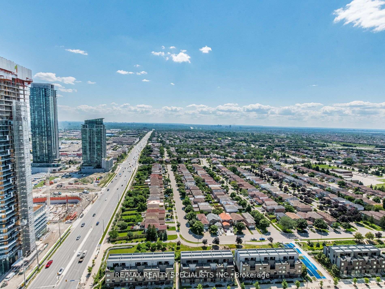
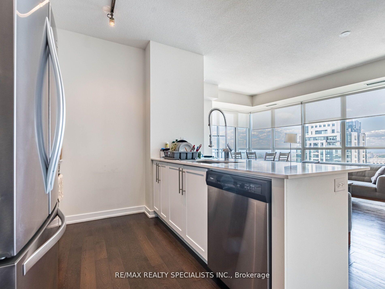
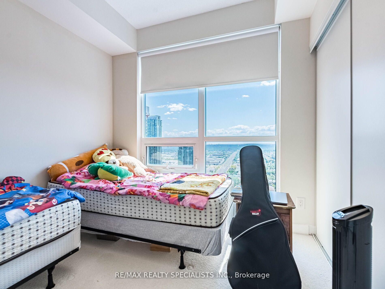
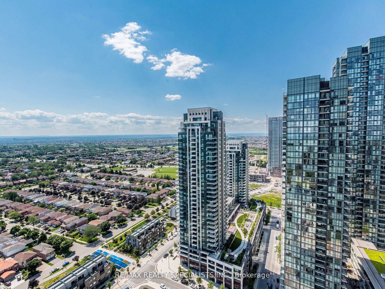
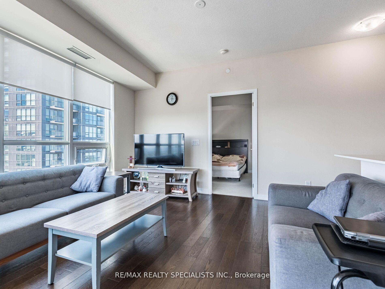
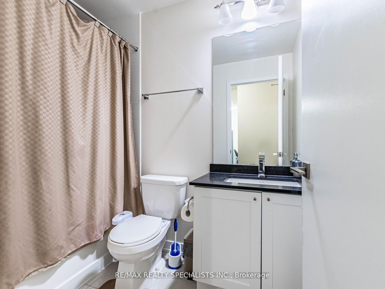
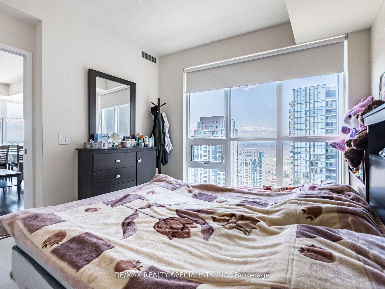
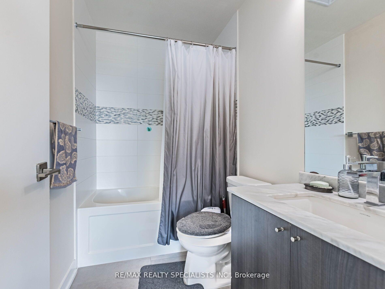
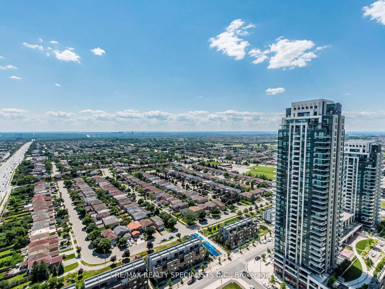
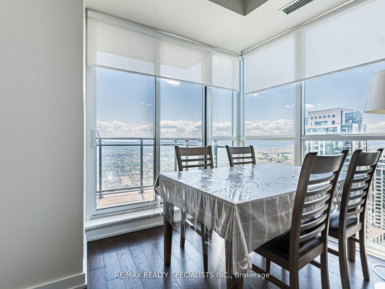
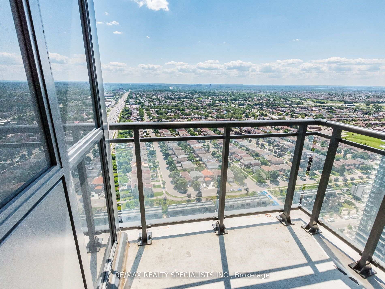

































| he Corner Unit at PSV One offers a stunning panorama and an abundance of natural sunlight. This upscale residence epitomizes luxury in Downtown Mississauga, boasting an impressive array of contemporary amenities that span an extraordinary 50,000 square feet, all designed to elevate your lifestyle. This 2-bedroom suite features a highly sought-after floor plan with modern finishes, soaring 9-foot ceilings, and tasteful designer paint. The kitchen is equipped with top-of-the-line stainless steel appliances and elegant quartz countertops. The spacious living and dining areas, along with floor-to-ceiling wrap-around windows, provide awe-inspiring views and flood the space with daylight. The master bedroom is a sanctuary of comfort, featuring a walk-in closet and a lavish 4-piece ensuite bathroom. The ground floor of this building features numerous retail stores, and public transit is conveniently located right at your doorstep.Extras: Within walking distance, you'll find the YMCA, Celebration Square, and Square One Mall. The property also offers convenient access to Highway 403.Inclusions: Fridge, Stove, Dishwasher, B/I Microwave, Washer, Dryer, Electronic Lighting Fixtures & Window Coverings,. 1 Locker + 1 Parking |
| Extras: FRIDGE, STOVE, DISHWASHER, WASHER ,DRYER |
| Price | $699,000 |
| Taxes: | $3322.74 |
| Maintenance Fee: | 587.72 |
| Address: | 4011 Brickstone Mews , Unit 3102, Mississauga, L5B 0J7, Ontario |
| Province/State: | Ontario |
| Condo Corporation No | PSCP |
| Level | 31 |
| Unit No | 02 |
| Locker No | 129 |
| Directions/Cross Streets: | Burnhamthorpe Rd/Confederation |
| Rooms: | 5 |
| Bedrooms: | 2 |
| Bedrooms +: | |
| Kitchens: | 1 |
| Family Room: | N |
| Basement: | None |
| Approximatly Age: | 0-5 |
| Property Type: | Condo Apt |
| Style: | Apartment |
| Exterior: | Concrete |
| Garage Type: | Underground |
| Garage(/Parking)Space: | 1.00 |
| Drive Parking Spaces: | 0 |
| Park #1 | |
| Parking Type: | Owned |
| Exposure: | Nw |
| Balcony: | Open |
| Locker: | Owned |
| Pet Permited: | Restrict |
| Approximatly Age: | 0-5 |
| Approximatly Square Footage: | 800-899 |
| Building Amenities: | Concierge, Guest Suites, Indoor Pool, Party/Meeting Room, Recreation Room, Visitor Parking |
| Property Features: | Arts Centre, Library, Park, Public Transit, Rec Centre, School Bus Route |
| Maintenance: | 587.72 |
| CAC Included: | Y |
| Common Elements Included: | Y |
| Parking Included: | Y |
| Building Insurance Included: | Y |
| Fireplace/Stove: | N |
| Heat Source: | Gas |
| Heat Type: | Forced Air |
| Central Air Conditioning: | Central Air |
| Ensuite Laundry: | Y |
$
%
Years
This calculator is for demonstration purposes only. Always consult a professional
financial advisor before making personal financial decisions.
| Although the information displayed is believed to be accurate, no warranties or representations are made of any kind. |
| RE/MAX REALTY SPECIALISTS INC. |
- Listing -1 of 0
|
|

Dir:
1-866-382-2968
Bus:
416-548-7854
Fax:
416-981-7184
| Book Showing | Email a Friend |
Jump To:
At a Glance:
| Type: | Condo - Condo Apt |
| Area: | Peel |
| Municipality: | Mississauga |
| Neighbourhood: | City Centre |
| Style: | Apartment |
| Lot Size: | x () |
| Approximate Age: | 0-5 |
| Tax: | $3,322.74 |
| Maintenance Fee: | $587.72 |
| Beds: | 2 |
| Baths: | 2 |
| Garage: | 1 |
| Fireplace: | N |
| Air Conditioning: | |
| Pool: |
Locatin Map:
Payment Calculator:

Listing added to your favorite list
Looking for resale homes?

By agreeing to Terms of Use, you will have ability to search up to 245084 listings and access to richer information than found on REALTOR.ca through my website.
- Color Examples
- Red
- Magenta
- Gold
- Black and Gold
- Dark Navy Blue And Gold
- Cyan
- Black
- Purple
- Gray
- Blue and Black
- Orange and Black
- Green
- Device Examples


