$679,999
Available - For Sale
Listing ID: N11899189
2900 Hwy 7 Rd , Unit 2002, Vaughan, L4K 0G3, Ontario
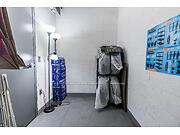
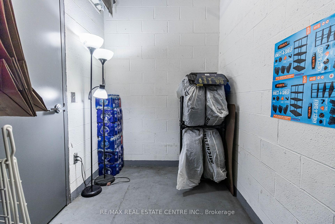
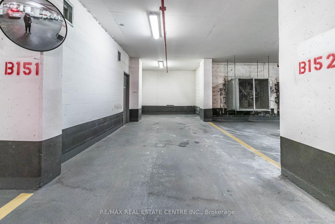
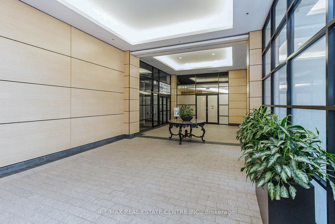
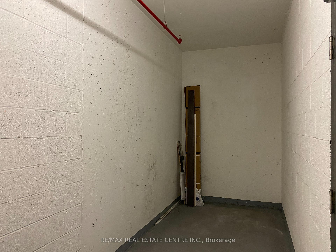
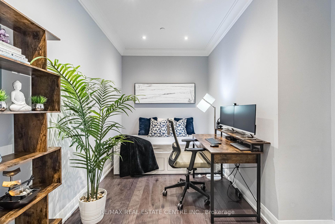
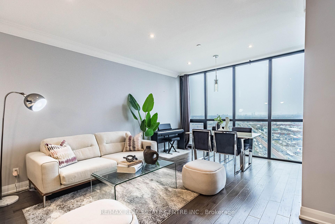
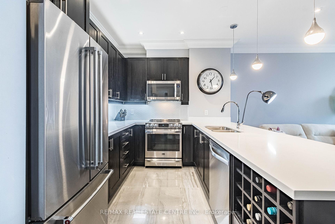
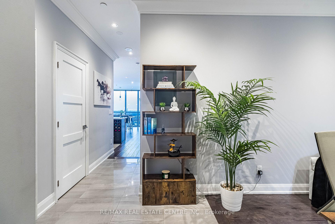
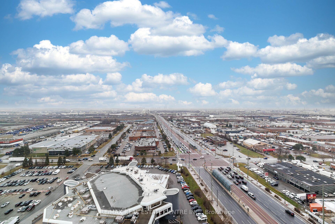
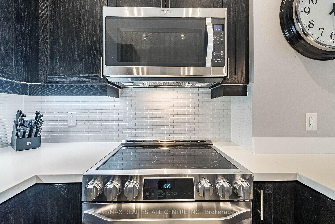
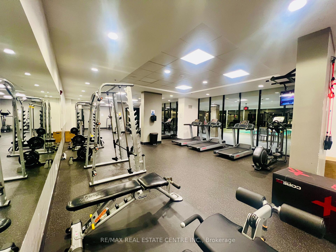
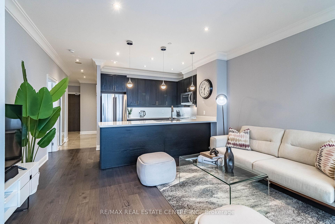
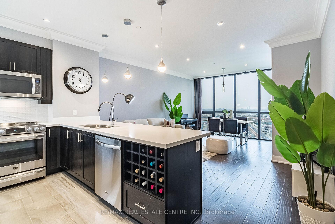
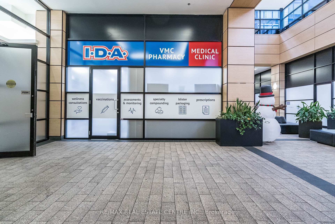
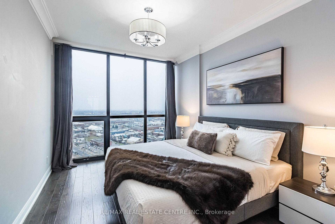
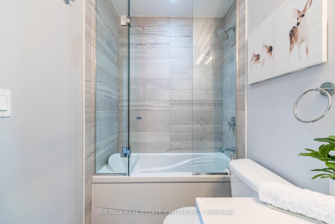
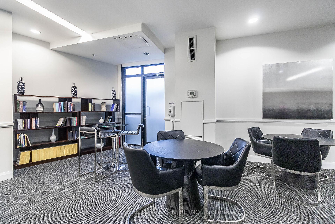
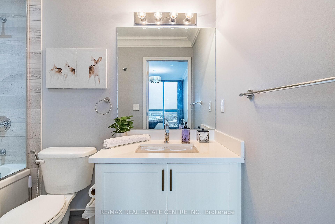
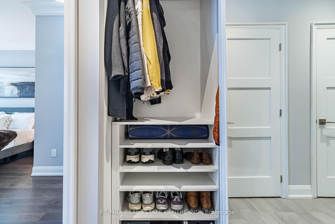
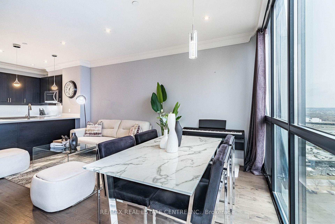
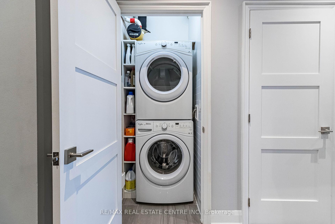
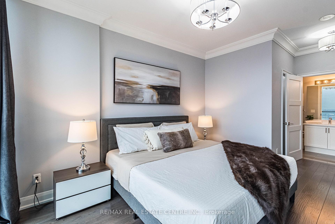
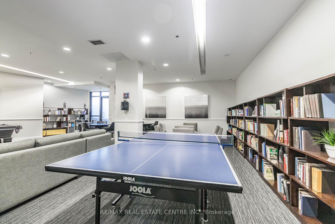
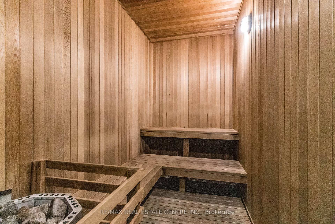
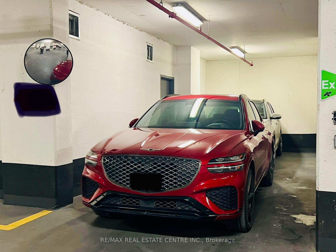
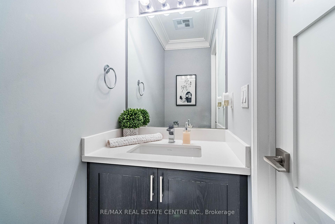
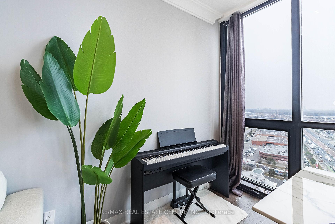
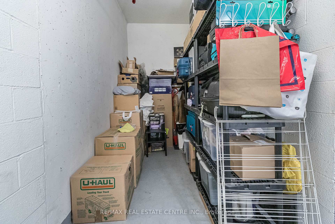
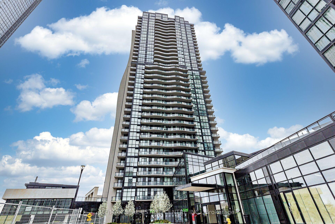
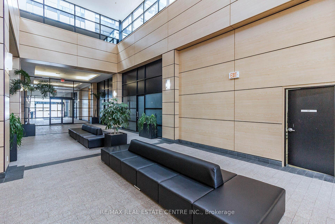
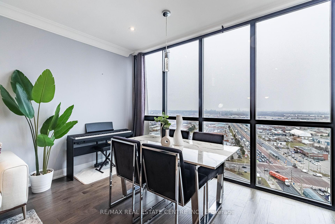
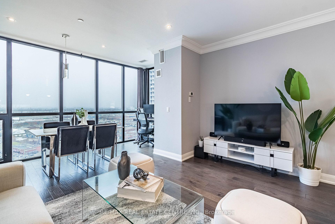
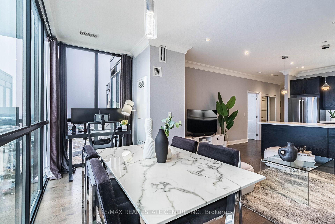
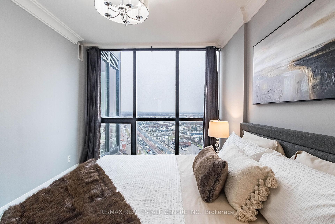
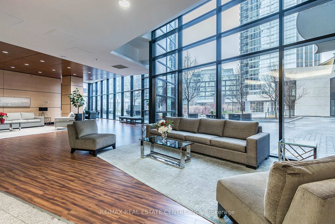
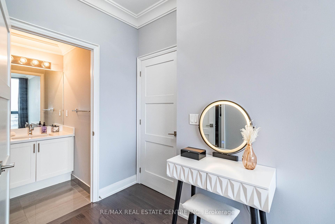
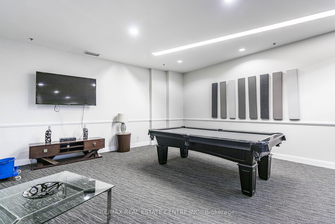
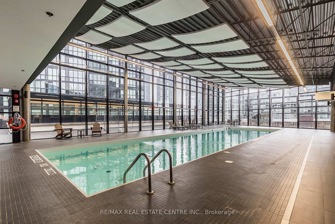
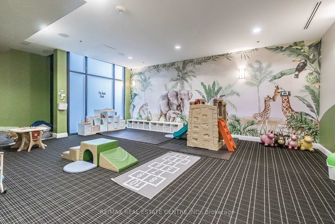
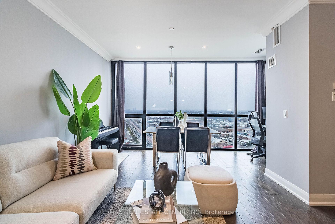
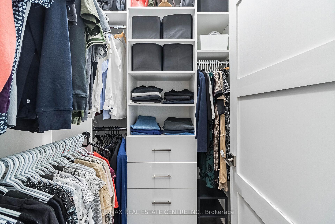
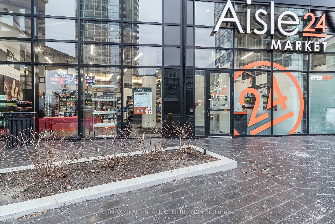











































| This Unit is not just a Residence but a Gateway to Urban Living at Its Finest, Within Walking Distance of Subway & Public Transit. Se Exposure, Fully Upgraded Modern, Super Clean, 1Br+Den , 818 Sq ft Floor To Ceiling Condo In A Sought AfterExpo-1 Bldg. Luxury Living Space Includes Solarium, Engineered Hardwood Floors(5" Hickory). Quartz Counters, Pot lights With Remote, Smooth Ceilings Throughout, Solid Wood Shaker Style Upgraded Doors, Plaster Crown Molding, Custom Organizers(Walk In Coat & Laundry Closets) H/Power Cvac, Upgraded S/S Appliances, Valence Lights, Modern Elf's. Two Parking( tandem), Parge (6X17=4times larger than standard size locker) Private Locker (Separate room with owner only access) Located Next to Parking. |
| Extras: 24/7 Concierge, Pool, Sauna, Steam Room, Guest Suites, Studio, Games & Party Rooms, BBQ Terrace,Visitor Parking. Short Walk to YMCA, Next to 401/407, Costco, Walmart, IKEA, Hospital, Park |
| Price | $679,999 |
| Taxes: | $2833.80 |
| Maintenance Fee: | 646.62 |
| Address: | 2900 Hwy 7 Rd , Unit 2002, Vaughan, L4K 0G3, Ontario |
| Province/State: | Ontario |
| Condo Corporation No | Vaugh |
| Level | 20 |
| Unit No | 02 |
| Directions/Cross Streets: | Jane St. /Hwy. 7 |
| Rooms: | 6 |
| Rooms +: | 0 |
| Bedrooms: | 1 |
| Bedrooms +: | 1 |
| Kitchens: | 1 |
| Family Room: | N |
| Basement: | None |
| Property Type: | Condo Apt |
| Style: | Apartment |
| Exterior: | Concrete |
| Garage Type: | Underground |
| Garage(/Parking)Space: | 2.00 |
| Drive Parking Spaces: | 2 |
| Park #1 | |
| Parking Type: | Exclusive |
| Park #2 | |
| Parking Type: | Exclusive |
| Legal Description: | P2/B152 |
| Exposure: | Se |
| Balcony: | None |
| Locker: | Exclusive |
| Pet Permited: | Restrict |
| Retirement Home: | N |
| Approximatly Square Footage: | 800-899 |
| Building Amenities: | Games Room, Gym, Indoor Pool, Party/Meeting Room, Visitor Parking |
| Property Features: | Clear View, Hospital, Park, Public Transit, Rec Centre, School Bus Route |
| Maintenance: | 646.62 |
| CAC Included: | Y |
| Water Included: | Y |
| Common Elements Included: | Y |
| Heat Included: | Y |
| Building Insurance Included: | Y |
| Fireplace/Stove: | N |
| Heat Source: | Gas |
| Heat Type: | Forced Air |
| Central Air Conditioning: | Central Air |
| Central Vac: | N |
| Laundry Level: | Main |
| Ensuite Laundry: | Y |
| Elevator Lift: | Y |
$
%
Years
This calculator is for demonstration purposes only. Always consult a professional
financial advisor before making personal financial decisions.
| Although the information displayed is believed to be accurate, no warranties or representations are made of any kind. |
| RE/MAX REAL ESTATE CENTRE INC. |
- Listing -1 of 0
|
|

Dir:
1-866-382-2968
Bus:
416-548-7854
Fax:
416-981-7184
| Virtual Tour | Book Showing | Email a Friend |
Jump To:
At a Glance:
| Type: | Condo - Condo Apt |
| Area: | York |
| Municipality: | Vaughan |
| Neighbourhood: | Concord |
| Style: | Apartment |
| Lot Size: | x () |
| Approximate Age: | |
| Tax: | $2,833.8 |
| Maintenance Fee: | $646.62 |
| Beds: | 1+1 |
| Baths: | 2 |
| Garage: | 2 |
| Fireplace: | N |
| Air Conditioning: | |
| Pool: |
Locatin Map:
Payment Calculator:

Listing added to your favorite list
Looking for resale homes?

By agreeing to Terms of Use, you will have ability to search up to 245084 listings and access to richer information than found on REALTOR.ca through my website.
- Color Examples
- Red
- Magenta
- Gold
- Black and Gold
- Dark Navy Blue And Gold
- Cyan
- Black
- Purple
- Gray
- Blue and Black
- Orange and Black
- Green
- Device Examples


