$729,900
Available - For Sale
Listing ID: N11899161
85 North Park Rd , Unit 505, Vaughan, L4J 0H9, Ontario
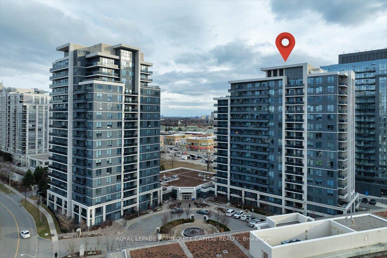
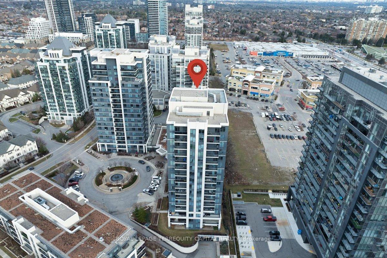
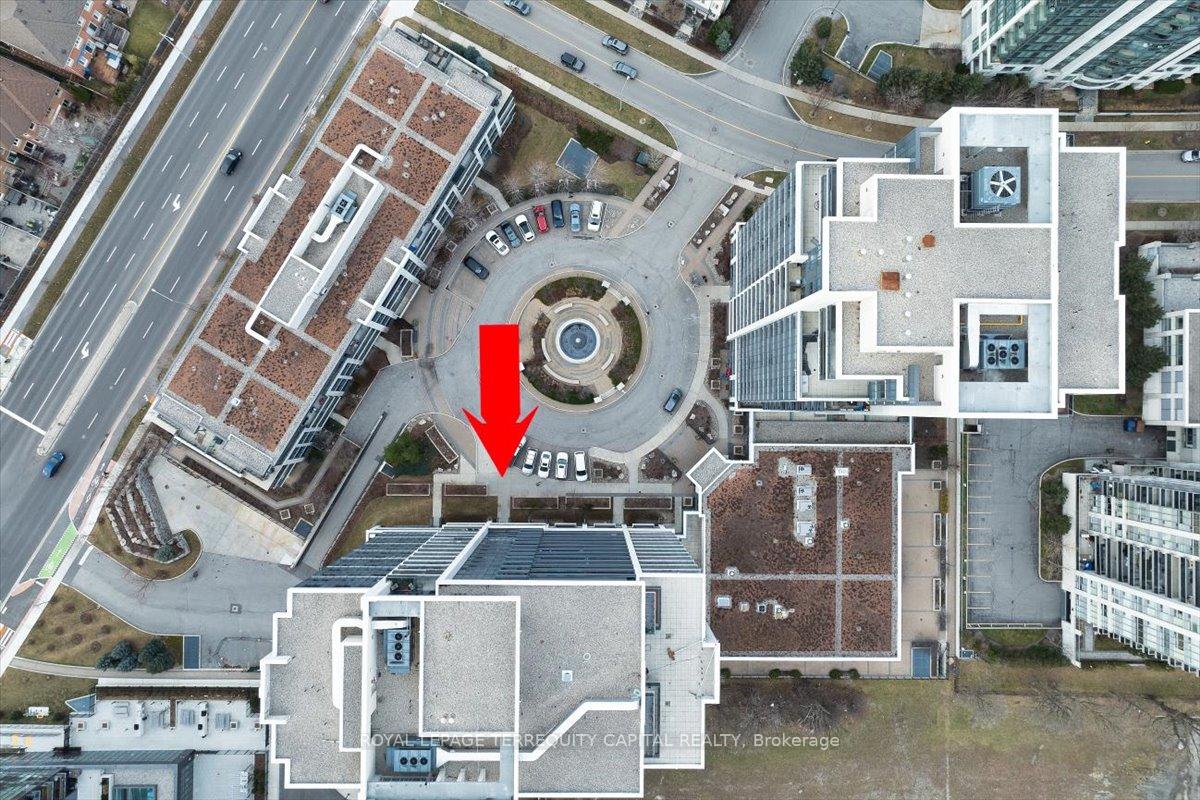
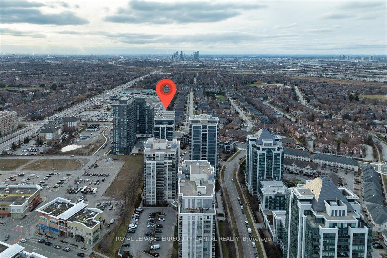
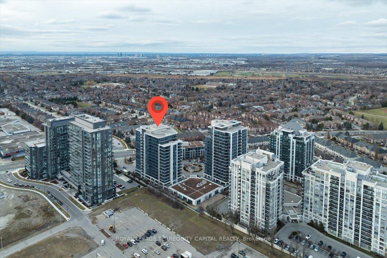
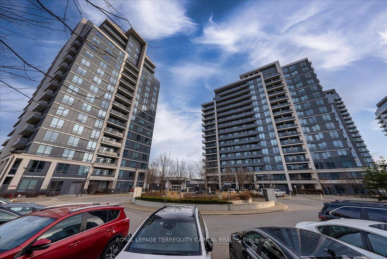
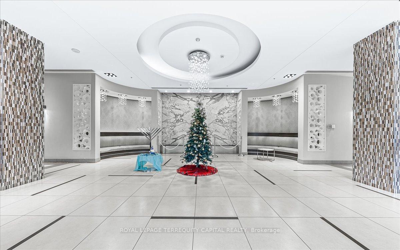
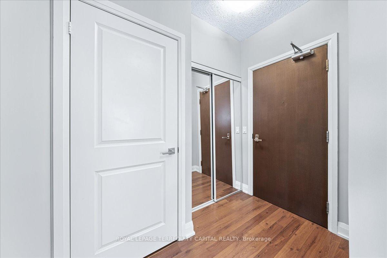
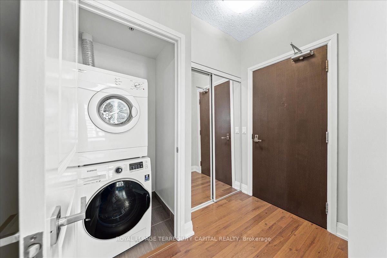
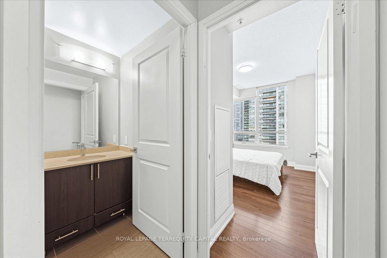
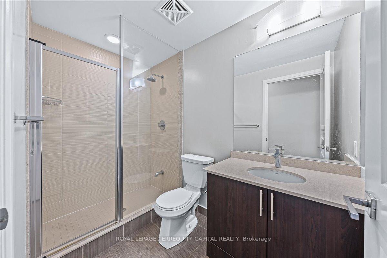
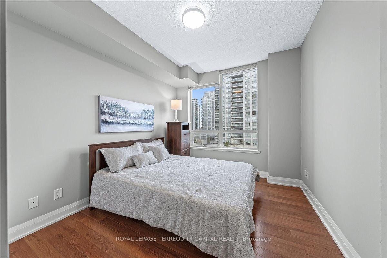
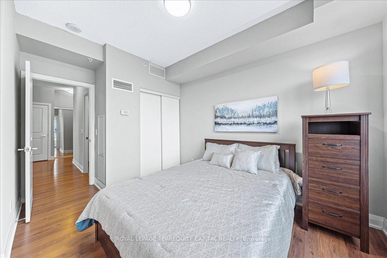
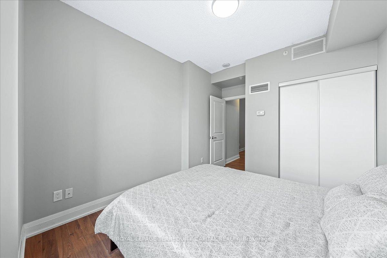
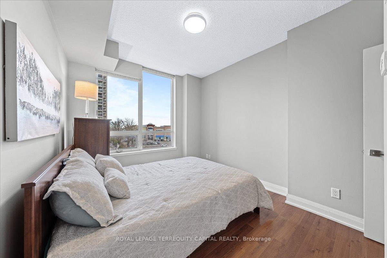
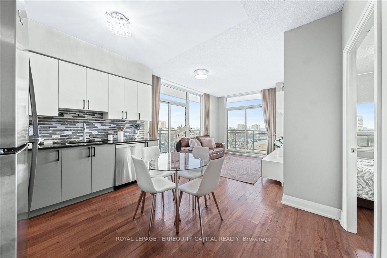
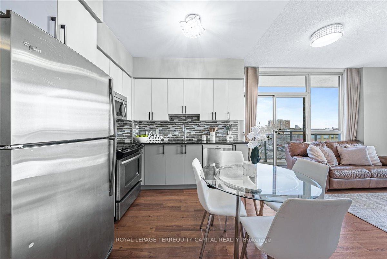
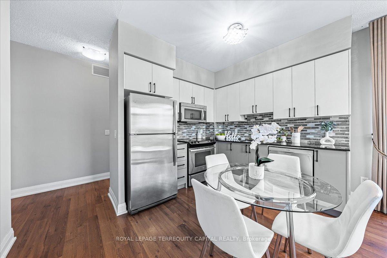
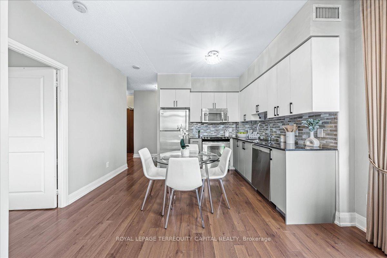
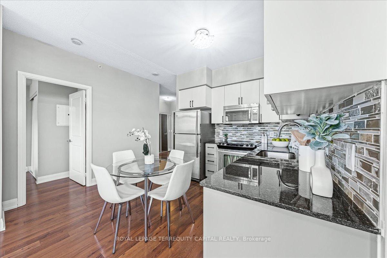
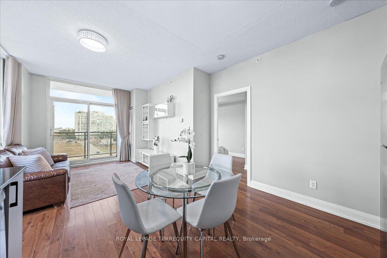
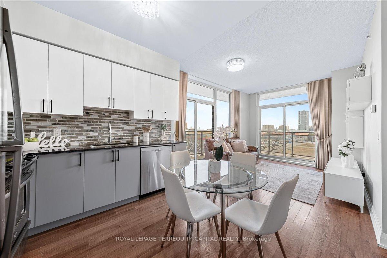
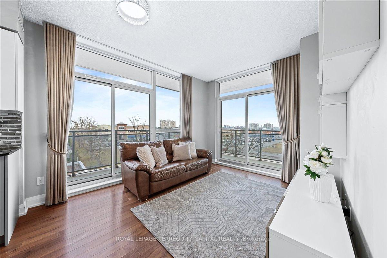
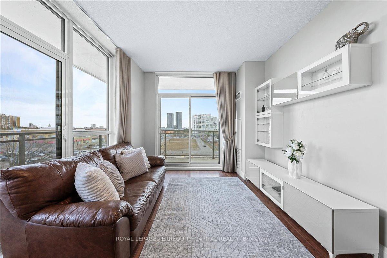
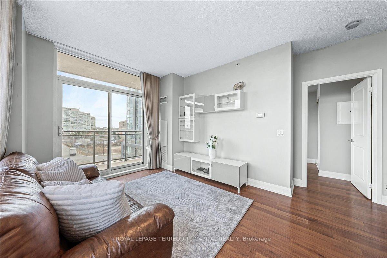
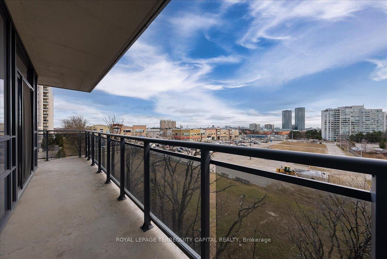
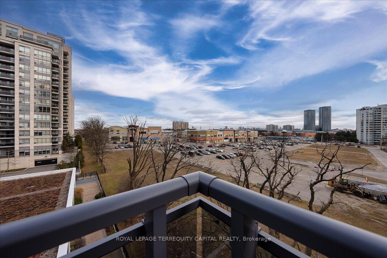
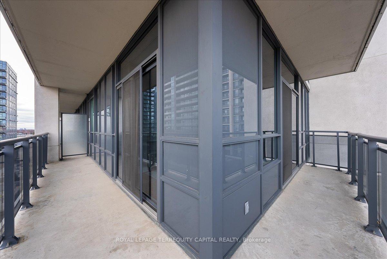
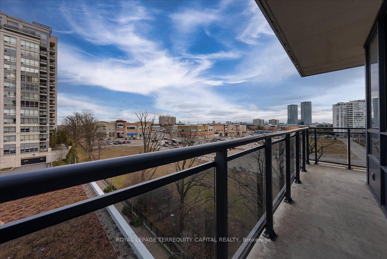
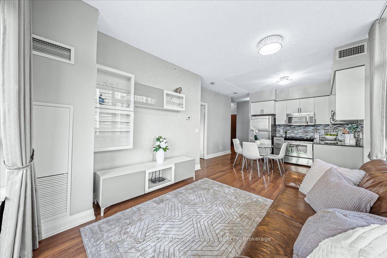
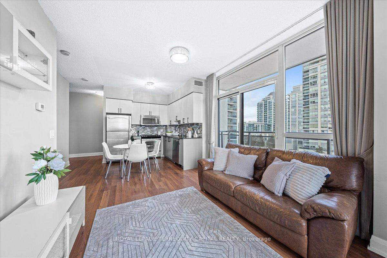
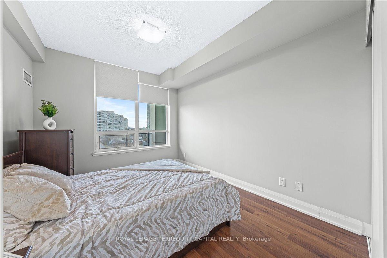
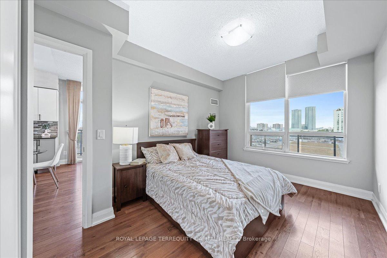

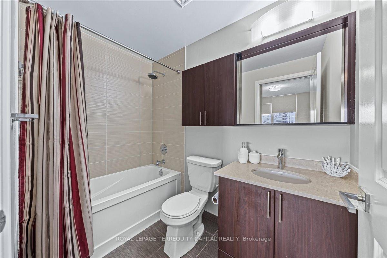



































| Stunning Corner Unit for Sale in the Heart of Thornhill. Experience luxury living in this spacious 2-bedroom, 2-bathroom corner unit in the prestigious Fountains Project. Situated on the 5th floor, this 800 sq. ft. condo features a 130 sq. ft. wrap-around balcony with gorgeous south-east views. Property Highlights: Modern and Bright: 9 ft ceilings, laminate flooring, and large windows that flood the space with natural light. Elegant Kitchen: European-style design with granite countertops, upgraded cabinets, and stainless-steel appliances. Comfortable Living: Freshly painted interiors, in-suite laundry, and bathrooms with marble countertops. Building Amenities: Indoor swimming pool, fitness center, and party room. 24-hour concierge and security for your peace of mind. Prime Location: Steps from Promenade Mall, Walmart, and public transit (Viva and bus stations). Close to schools, parks, restaurants, shops, banks, and major highways. Additional Perks: Parking and locker included. This is a rare opportunity to own a luxurious home in one of Thornhills most desirable neighbourhoods! |
| Price | $729,900 |
| Taxes: | $2883.77 |
| Maintenance Fee: | 765.96 |
| Address: | 85 North Park Rd , Unit 505, Vaughan, L4J 0H9, Ontario |
| Province/State: | Ontario |
| Condo Corporation No | YRCC |
| Level | 5 |
| Unit No | 505 |
| Directions/Cross Streets: | Bathurst/Centre |
| Rooms: | 6 |
| Bedrooms: | 2 |
| Bedrooms +: | |
| Kitchens: | 1 |
| Family Room: | N |
| Basement: | None |
| Property Type: | Condo Apt |
| Style: | Apartment |
| Exterior: | Concrete |
| Garage Type: | Underground |
| Garage(/Parking)Space: | 1.00 |
| Drive Parking Spaces: | 1 |
| Park #1 | |
| Parking Type: | Owned |
| Exposure: | Se |
| Balcony: | Open |
| Locker: | Owned |
| Pet Permited: | Restrict |
| Approximatly Square Footage: | 800-899 |
| Building Amenities: | Concierge, Gym, Indoor Pool, Media Room, Recreation Room, Sauna |
| Property Features: | Clear View, Library, Park, Public Transit, School |
| Maintenance: | 765.96 |
| CAC Included: | Y |
| Water Included: | Y |
| Common Elements Included: | Y |
| Heat Included: | Y |
| Parking Included: | Y |
| Building Insurance Included: | Y |
| Fireplace/Stove: | N |
| Heat Source: | Gas |
| Heat Type: | Forced Air |
| Central Air Conditioning: | Central Air |
| Ensuite Laundry: | Y |
$
%
Years
This calculator is for demonstration purposes only. Always consult a professional
financial advisor before making personal financial decisions.
| Although the information displayed is believed to be accurate, no warranties or representations are made of any kind. |
| ROYAL LEPAGE TERREQUITY CAPITAL REALTY |
- Listing -1 of 0
|
|

Dir:
1-866-382-2968
Bus:
416-548-7854
Fax:
416-981-7184
| Virtual Tour | Book Showing | Email a Friend |
Jump To:
At a Glance:
| Type: | Condo - Condo Apt |
| Area: | York |
| Municipality: | Vaughan |
| Neighbourhood: | Beverley Glen |
| Style: | Apartment |
| Lot Size: | x () |
| Approximate Age: | |
| Tax: | $2,883.77 |
| Maintenance Fee: | $765.96 |
| Beds: | 2 |
| Baths: | 2 |
| Garage: | 1 |
| Fireplace: | N |
| Air Conditioning: | |
| Pool: |
Locatin Map:
Payment Calculator:

Listing added to your favorite list
Looking for resale homes?

By agreeing to Terms of Use, you will have ability to search up to 245084 listings and access to richer information than found on REALTOR.ca through my website.
- Color Examples
- Red
- Magenta
- Gold
- Black and Gold
- Dark Navy Blue And Gold
- Cyan
- Black
- Purple
- Gray
- Blue and Black
- Orange and Black
- Green
- Device Examples


