$545,000
Available - For Sale
Listing ID: N11898974
8960 Jane St , Unit 217, Vaughan, L4K 2M9, Ontario
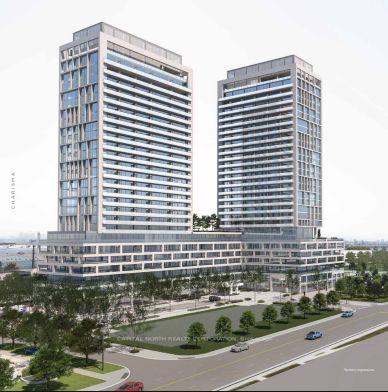
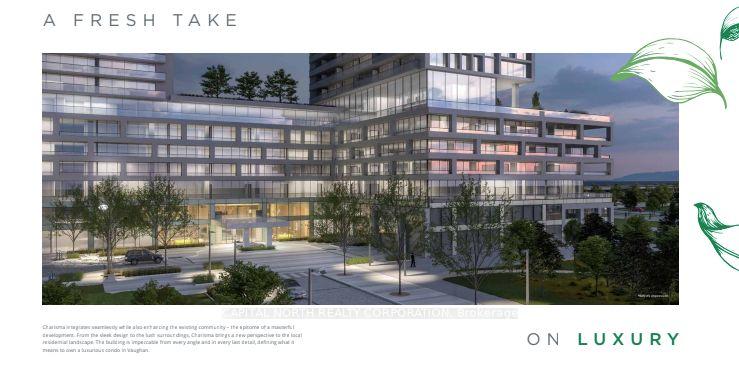
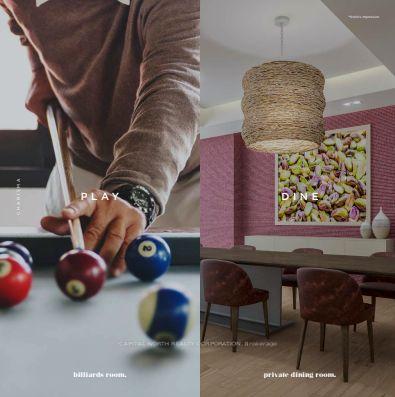
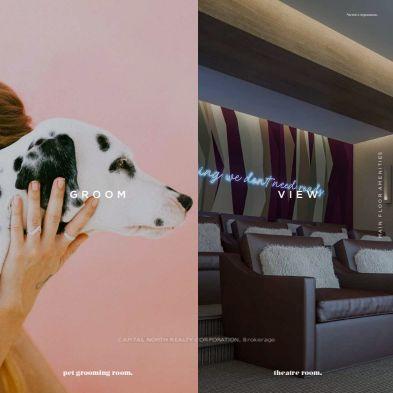
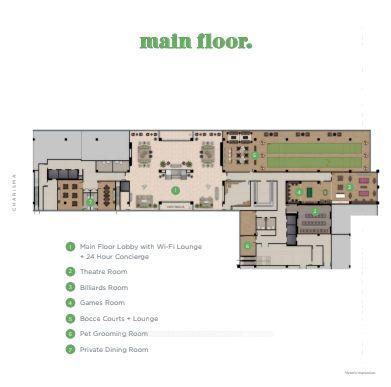
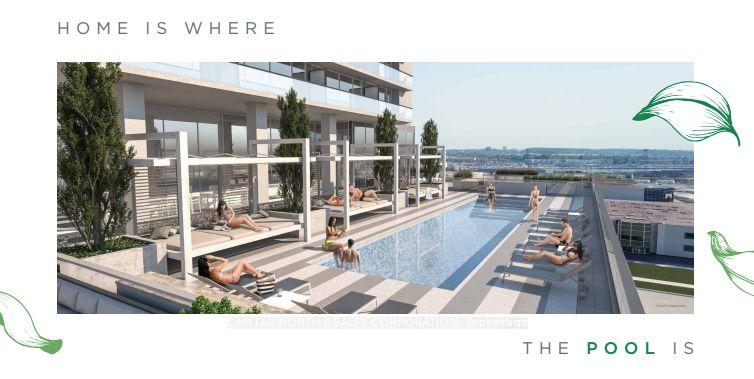
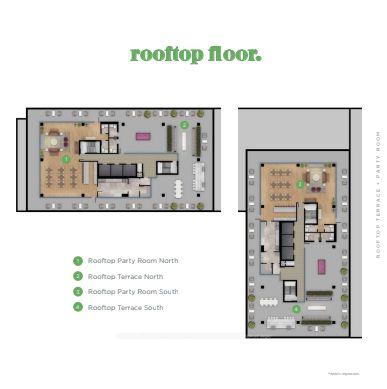
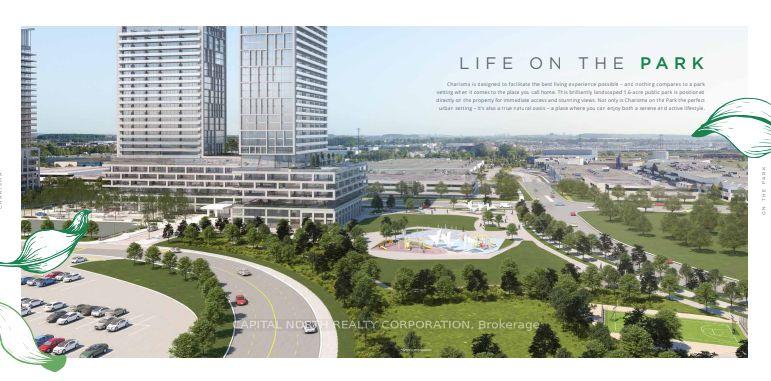
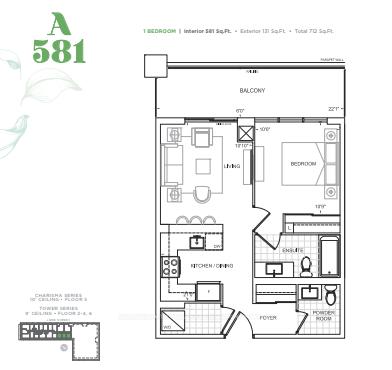
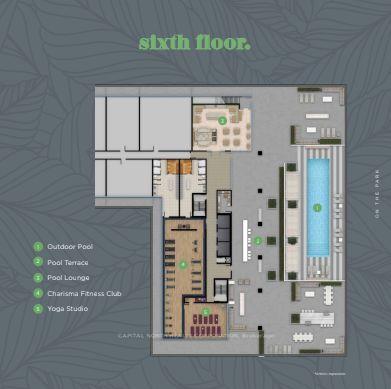
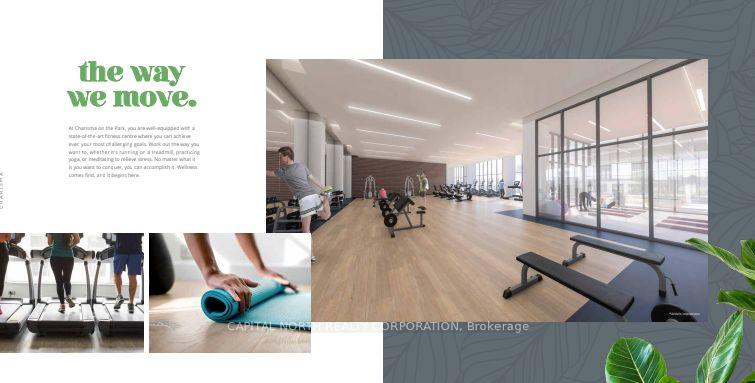











| This Brand-New 1-Bedroom, 2-Bath Condo With 581 Sq Ft Of Interior Space Plus A 131 Sq Ft West-Facing Balcony With Stunning Views. Located In The Charisma Condos Phase 2 North Tower By Greenpark, This Modern Suite Features An Open-Concept Layout With Floor-To-Ceiling Windows And 9-Ft Ceilings. The Kitchen Is Equipped With Quartz Countertops, A Central Island, Subway Ceramic Tiles, And Laminate Flooring Throughout. Building Amenities Include A Rooftop Terrace, Outdoor Pool, Gym, Theatre Room, And Party Room. Conveniently Located Steps From Vaughan Mills, Restaurants, Grocery Stores, Parks, Public Transit, And The GO Train, With Easy Access To Canada's Wonderland And Major Highways. This Assignment Sale Is Perfect For First-Time Buyers, Professionals, Or Investors! |
| Extras: Attached Herewith: "Offer Template And Clauses" Please Refer To This Attachment For Directions On Offer Clauses, Conditions And Breakdown Of Payments. |
| Price | $545,000 |
| Taxes: | $2500.00 |
| Maintenance Fee: | 400.00 |
| Address: | 8960 Jane St , Unit 217, Vaughan, L4K 2M9, Ontario |
| Province/State: | Ontario |
| Condo Corporation No | YRSCC |
| Level | 02 |
| Unit No | 30 |
| Directions/Cross Streets: | Rutherford Road & Jane Street |
| Rooms: | 5 |
| Bedrooms: | 1 |
| Bedrooms +: | |
| Kitchens: | 1 |
| Family Room: | N |
| Basement: | None |
| Approximatly Age: | New |
| Property Type: | Condo Apt |
| Style: | Apartment |
| Exterior: | Concrete |
| Garage Type: | Underground |
| Garage(/Parking)Space: | 1.00 |
| Drive Parking Spaces: | 0 |
| Park #1 | |
| Parking Spot: | B132 |
| Parking Type: | Owned |
| Legal Description: | P2 |
| Park #2 | |
| Parking Type: | None |
| Exposure: | W |
| Balcony: | Open |
| Locker: | Owned |
| Pet Permited: | Restrict |
| Retirement Home: | N |
| Approximatly Age: | New |
| Approximatly Square Footage: | 500-599 |
| Building Amenities: | Concierge, Exercise Room, Games Room, Gym, Media Room, Outdoor Pool |
| Property Features: | Hospital, Park, Public Transit, School Bus Route |
| Maintenance: | 400.00 |
| Parking Included: | Y |
| Fireplace/Stove: | N |
| Heat Source: | Gas |
| Heat Type: | Forced Air |
| Central Air Conditioning: | Central Air |
| Laundry Level: | Main |
| Ensuite Laundry: | Y |
$
%
Years
This calculator is for demonstration purposes only. Always consult a professional
financial advisor before making personal financial decisions.
| Although the information displayed is believed to be accurate, no warranties or representations are made of any kind. |
| CAPITAL NORTH REALTY CORPORATION |
- Listing -1 of 0
|
|

Dir:
1-866-382-2968
Bus:
416-548-7854
Fax:
416-981-7184
| Book Showing | Email a Friend |
Jump To:
At a Glance:
| Type: | Condo - Condo Apt |
| Area: | York |
| Municipality: | Vaughan |
| Neighbourhood: | Vellore Village |
| Style: | Apartment |
| Lot Size: | x () |
| Approximate Age: | New |
| Tax: | $2,500 |
| Maintenance Fee: | $400 |
| Beds: | 1 |
| Baths: | 2 |
| Garage: | 1 |
| Fireplace: | N |
| Air Conditioning: | |
| Pool: |
Locatin Map:
Payment Calculator:

Listing added to your favorite list
Looking for resale homes?

By agreeing to Terms of Use, you will have ability to search up to 245084 listings and access to richer information than found on REALTOR.ca through my website.
- Color Examples
- Red
- Magenta
- Gold
- Black and Gold
- Dark Navy Blue And Gold
- Cyan
- Black
- Purple
- Gray
- Blue and Black
- Orange and Black
- Green
- Device Examples


