$699,999
Available - For Sale
Listing ID: N11898299
88 Rainbow Dr , Unit 24, Vaughan, L4L 2K5, Ontario
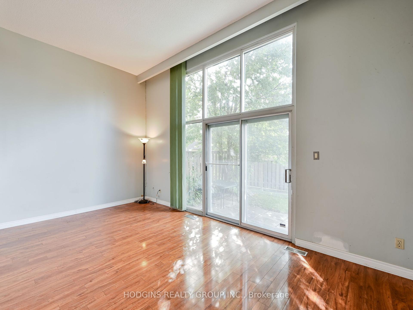
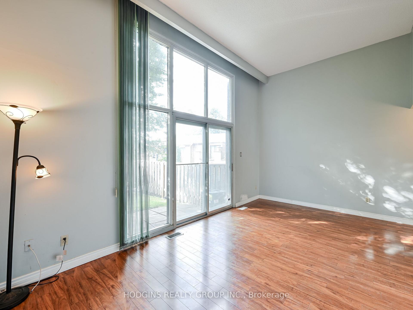
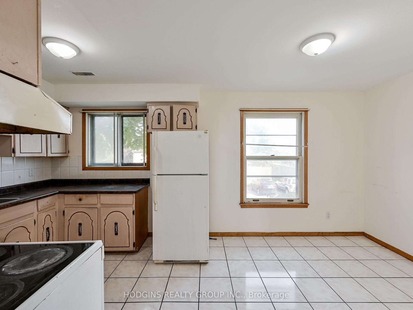
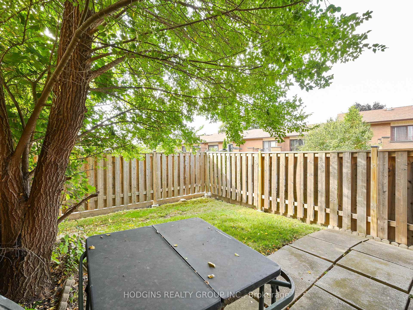
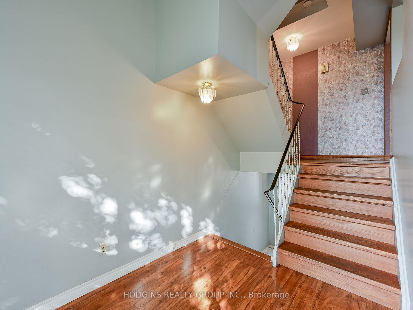
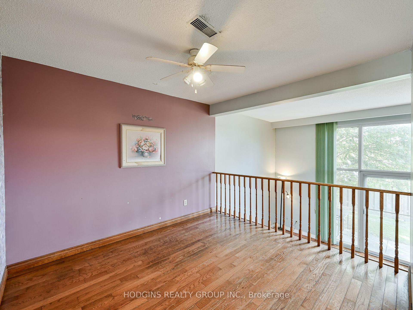
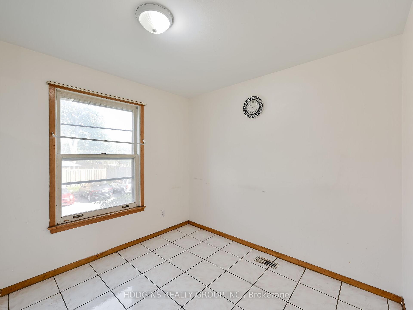
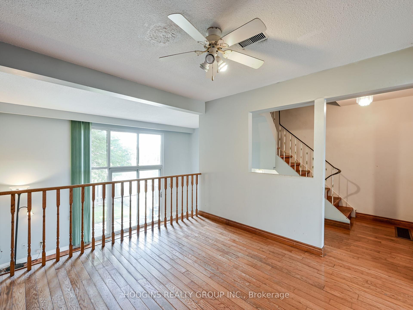
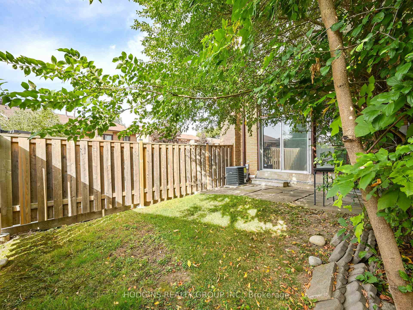
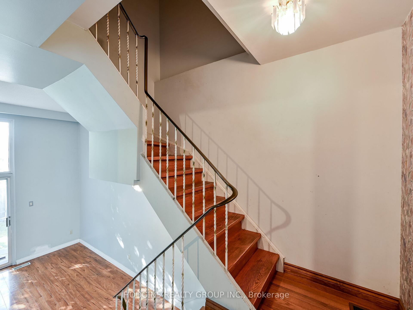
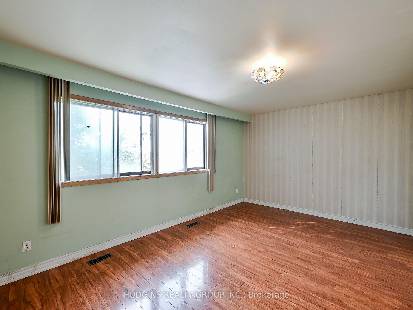
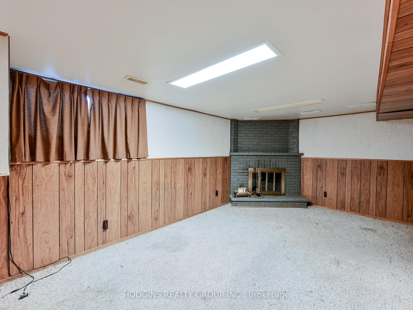
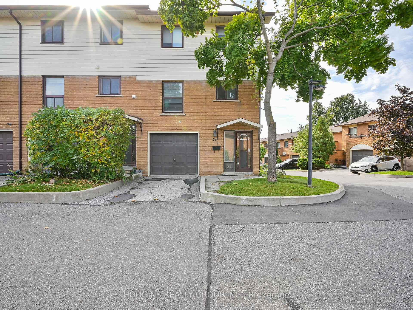
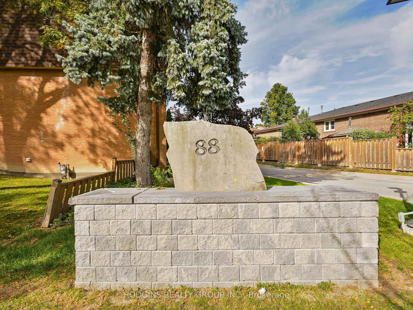
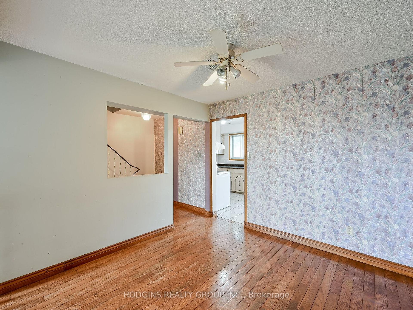
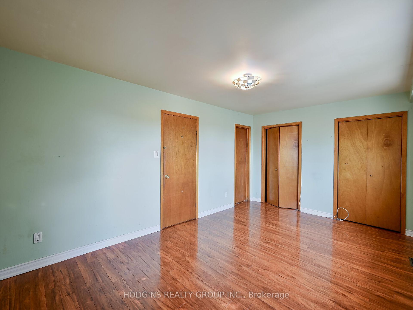
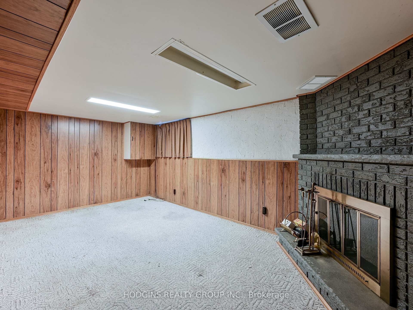
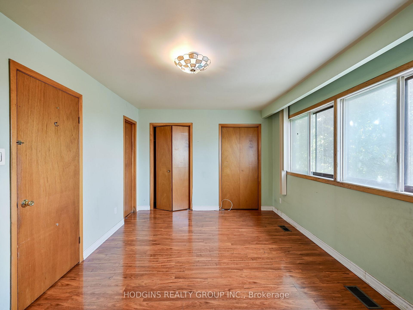
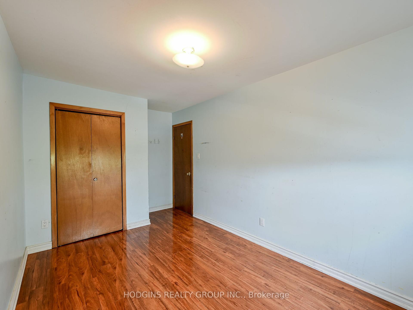
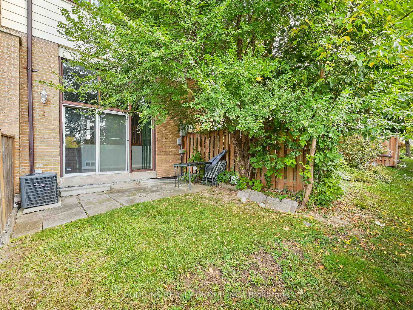
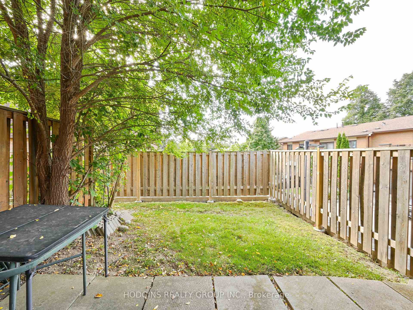
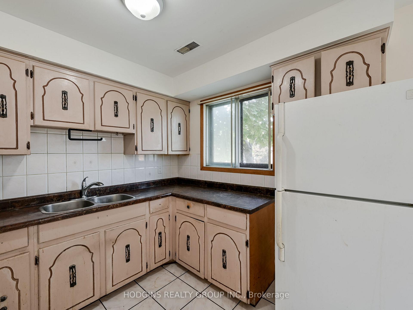

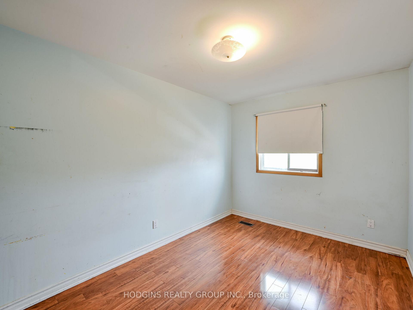
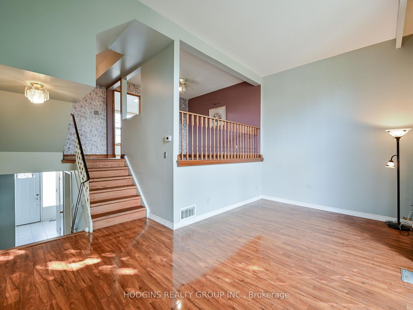
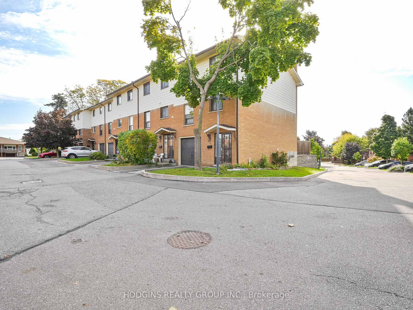
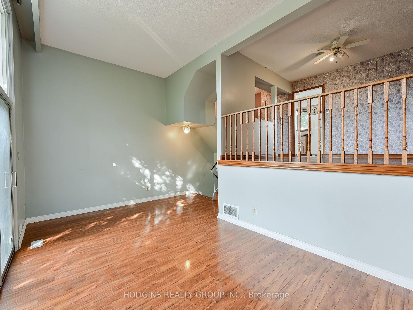
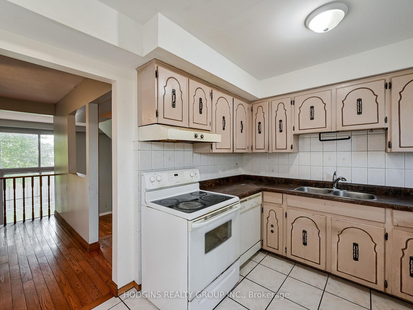




























| OFFERS accepted anytime ! Multi-Level Townhouse in Highly Desired Woodbridge Neighbourhood. Nestled in the heart of the tranquil and sought-after Woodbridge community, this spacious multi-level townhouse presents an incredible opportunity. Located in a quiet neighbourhood, amenities include; visitor parking, an outdoor pool, and access to schools, parks, and scenic walking trails all just steps away, also Conveniently close to public transit-great for daily commuting. For the handy person or visionary, this property is a blank canvas, ready for some TLC to unlock its full potential. Dont miss out on this rare opportunity for home ownership. |
| Price | $699,999 |
| Taxes: | $2591.11 |
| Maintenance Fee: | 722.36 |
| Address: | 88 Rainbow Dr , Unit 24, Vaughan, L4L 2K5, Ontario |
| Province/State: | Ontario |
| Condo Corporation No | YCC |
| Level | 1 |
| Unit No | 24 |
| Directions/Cross Streets: | Kipling/ Hwy 7 |
| Rooms: | 6 |
| Rooms +: | 1 |
| Bedrooms: | 3 |
| Bedrooms +: | |
| Kitchens: | 1 |
| Family Room: | Y |
| Basement: | Finished |
| Property Type: | Condo Townhouse |
| Style: | 2-Storey |
| Exterior: | Brick |
| Garage Type: | Attached |
| Garage(/Parking)Space: | 1.00 |
| Drive Parking Spaces: | 1 |
| Park #1 | |
| Parking Type: | Exclusive |
| Exposure: | E |
| Balcony: | None |
| Locker: | None |
| Pet Permited: | Restrict |
| Approximatly Square Footage: | 1400-1599 |
| Building Amenities: | Outdoor Pool, Visitor Parking |
| Maintenance: | 722.36 |
| Water Included: | Y |
| Cabel TV Included: | Y |
| Common Elements Included: | Y |
| Parking Included: | Y |
| Building Insurance Included: | Y |
| Fireplace/Stove: | Y |
| Heat Source: | Gas |
| Heat Type: | Forced Air |
| Central Air Conditioning: | Central Air |
| Ensuite Laundry: | Y |
$
%
Years
This calculator is for demonstration purposes only. Always consult a professional
financial advisor before making personal financial decisions.
| Although the information displayed is believed to be accurate, no warranties or representations are made of any kind. |
| HODGINS REALTY GROUP INC. |
- Listing -1 of 0
|
|

Dir:
1-866-382-2968
Bus:
416-548-7854
Fax:
416-981-7184
| Book Showing | Email a Friend |
Jump To:
At a Glance:
| Type: | Condo - Condo Townhouse |
| Area: | York |
| Municipality: | Vaughan |
| Neighbourhood: | West Woodbridge |
| Style: | 2-Storey |
| Lot Size: | x () |
| Approximate Age: | |
| Tax: | $2,591.11 |
| Maintenance Fee: | $722.36 |
| Beds: | 3 |
| Baths: | 2 |
| Garage: | 1 |
| Fireplace: | Y |
| Air Conditioning: | |
| Pool: |
Locatin Map:
Payment Calculator:

Listing added to your favorite list
Looking for resale homes?

By agreeing to Terms of Use, you will have ability to search up to 245084 listings and access to richer information than found on REALTOR.ca through my website.
- Color Examples
- Red
- Magenta
- Gold
- Black and Gold
- Dark Navy Blue And Gold
- Cyan
- Black
- Purple
- Gray
- Blue and Black
- Orange and Black
- Green
- Device Examples


