$908,888
Available - For Sale
Listing ID: N11897957
48 Wyatt Lane , Aurora, L4G 7E4, Ontario
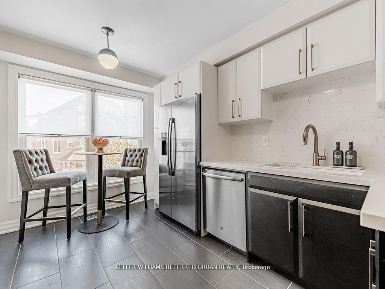
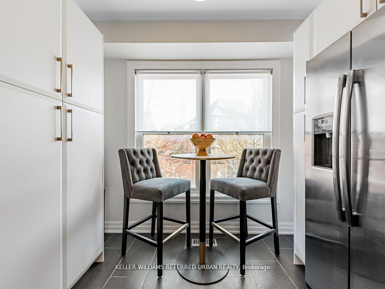
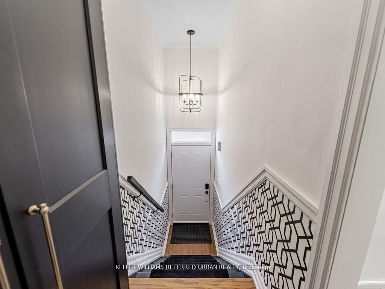
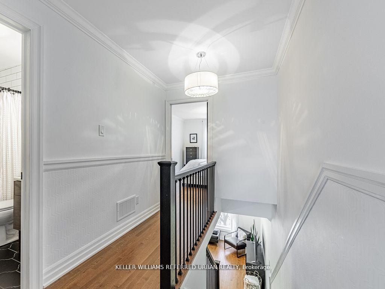
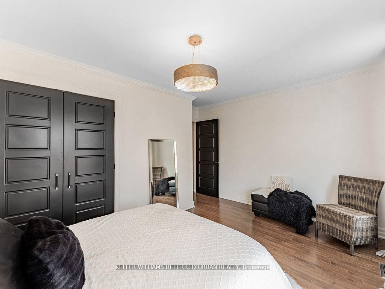
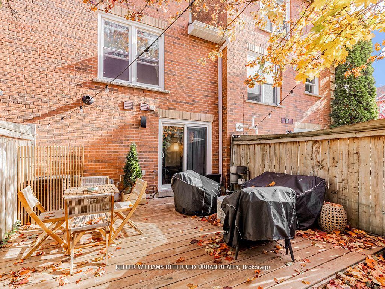
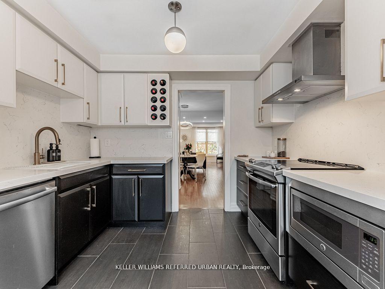
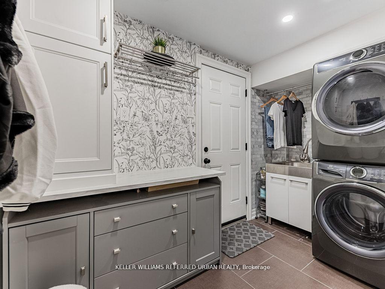
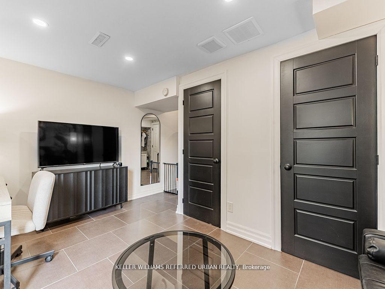
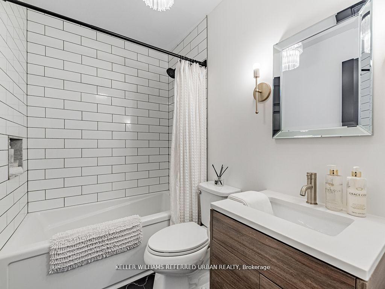
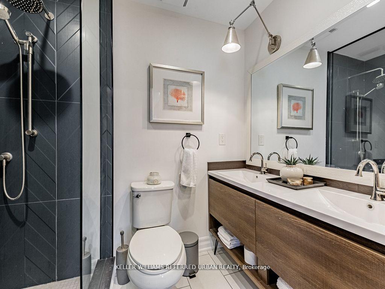
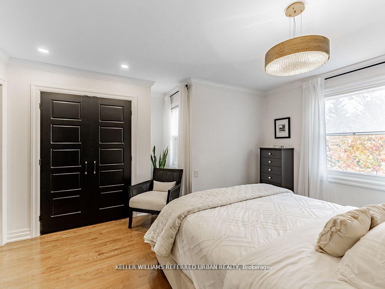
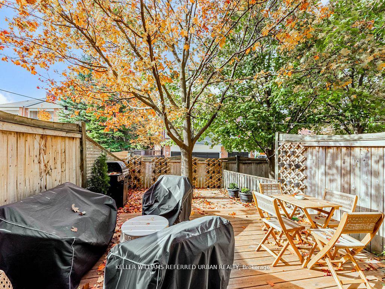
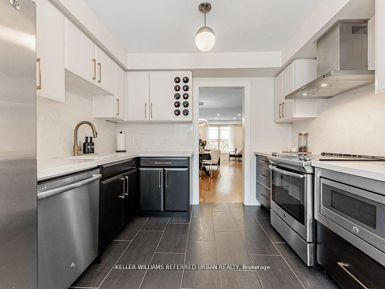
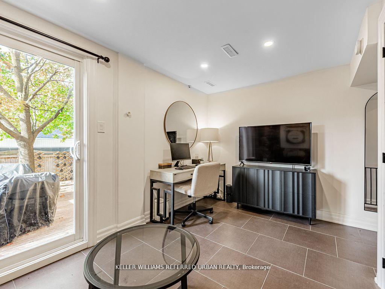
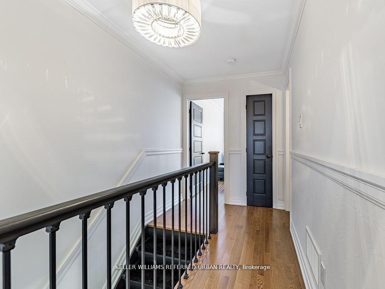
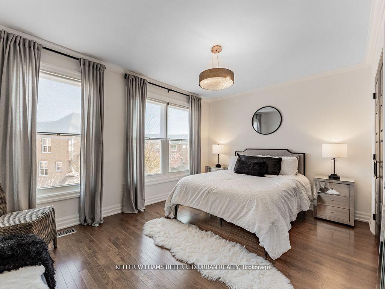
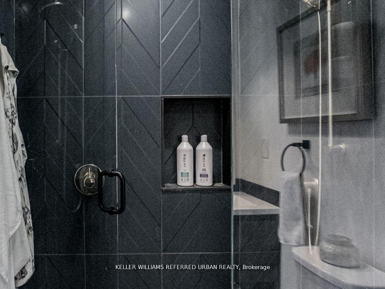
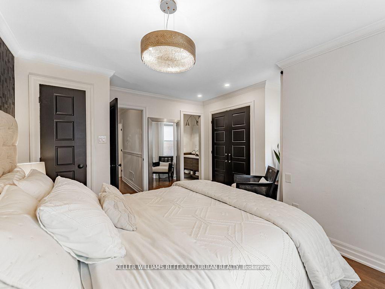
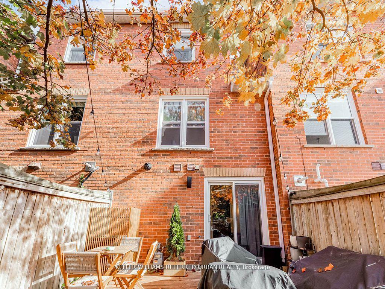
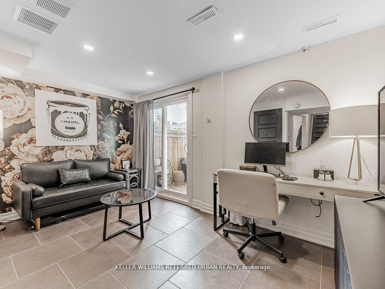
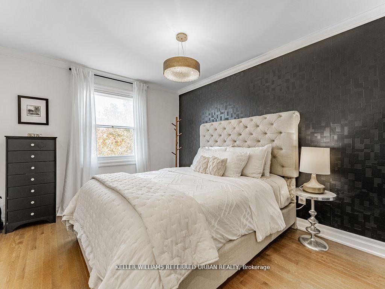
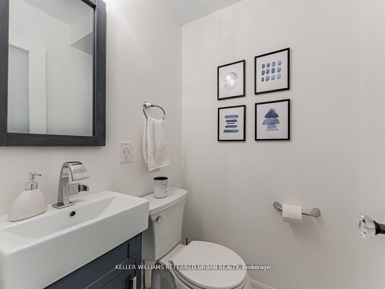
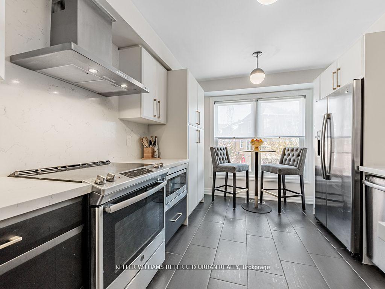

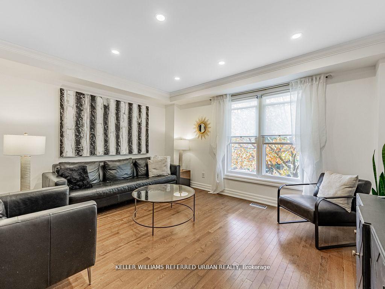
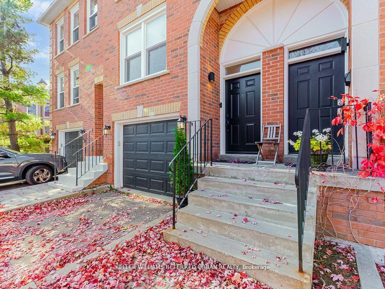
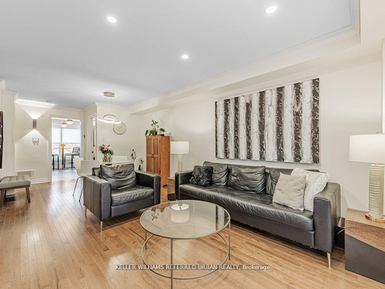
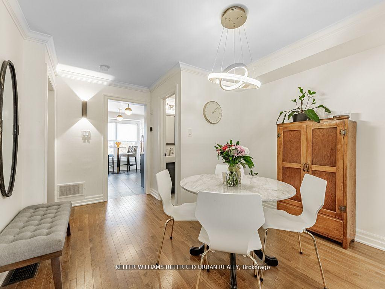
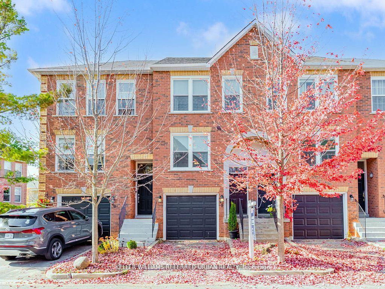
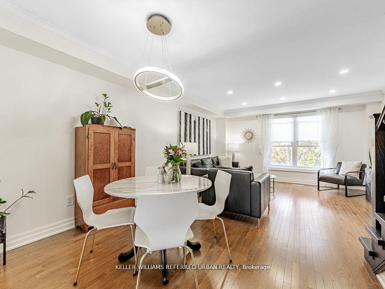
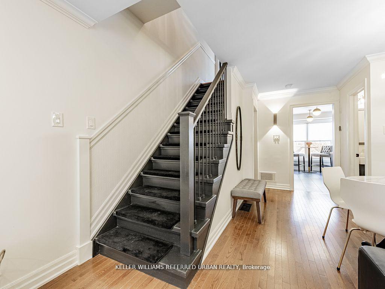
































| Welcome to this gorgeous 2-bedroom, 3-bathroom townhome, easily converted back to a 3-bedroom, in the sought-after Bayview Wellington neighbourhood right in the heart of Aurora. This elegant and updated home is ideal for first-time buyers, downsizers, or young families, nestled in a quiet, safe community with a private playground. Enjoy the convenience of a private driveway and maintenance fees that include water. The open-concept living space boasts stunning oak hardwood floors, perfect for entertaining or relaxing. The fully renovated kitchen features stainless steel appliances, quartz countertops, and tile floors, creating a chef's dream. The spacious primary suite is a true retreat, complete with his-and-her closets and a luxurious 4-piece suite. A generously sized second bedroom with a large closet offers ample space for family or guests. The cozy rec room with heated floors opens directly to your private, fenced-in backyard, showcasing a charming tree and patio, ideal for outdoor gatherings. Additional highlights include smooth ceilings and a recently completed roof. This home effortlessly blends comfort, convenience, and style. Don't miss your chance to call it yours! |
| Extras: Conveniently located near Highway 404, town amenities, walking trails, shopping, schools, and transit, this townhome is a fantastic opportunity for those seeking a vibrant lifestyle. |
| Price | $908,888 |
| Taxes: | $2582.00 |
| Maintenance Fee: | 228.97 |
| Address: | 48 Wyatt Lane , Aurora, L4G 7E4, Ontario |
| Province/State: | Ontario |
| Condo Corporation No | YRCC |
| Level | 1 |
| Unit No | 18 |
| Directions/Cross Streets: | Wellington St E/Bayview Ave |
| Rooms: | 5 |
| Rooms +: | 1 |
| Bedrooms: | 2 |
| Bedrooms +: | |
| Kitchens: | 1 |
| Family Room: | N |
| Basement: | Fin W/O |
| Property Type: | Condo Townhouse |
| Style: | 2-Storey |
| Exterior: | Brick |
| Garage Type: | Built-In |
| Garage(/Parking)Space: | 1.00 |
| Drive Parking Spaces: | 1 |
| Park #1 | |
| Parking Type: | Owned |
| Exposure: | E |
| Balcony: | None |
| Locker: | None |
| Pet Permited: | Restrict |
| Approximatly Square Footage: | 1200-1399 |
| Building Amenities: | Bbqs Allowed, Visitor Parking |
| Property Features: | Fenced Yard, Golf, Park, Public Transit, Rec Centre, School |
| Maintenance: | 228.97 |
| Water Included: | Y |
| Common Elements Included: | Y |
| Parking Included: | Y |
| Building Insurance Included: | Y |
| Fireplace/Stove: | N |
| Heat Source: | Gas |
| Heat Type: | Forced Air |
| Central Air Conditioning: | Central Air |
| Ensuite Laundry: | Y |
$
%
Years
This calculator is for demonstration purposes only. Always consult a professional
financial advisor before making personal financial decisions.
| Although the information displayed is believed to be accurate, no warranties or representations are made of any kind. |
| KELLER WILLIAMS REFERRED URBAN REALTY |
- Listing -1 of 0
|
|

Dir:
1-866-382-2968
Bus:
416-548-7854
Fax:
416-981-7184
| Virtual Tour | Book Showing | Email a Friend |
Jump To:
At a Glance:
| Type: | Condo - Condo Townhouse |
| Area: | York |
| Municipality: | Aurora |
| Neighbourhood: | Bayview Wellington |
| Style: | 2-Storey |
| Lot Size: | x () |
| Approximate Age: | |
| Tax: | $2,582 |
| Maintenance Fee: | $228.97 |
| Beds: | 2 |
| Baths: | 3 |
| Garage: | 1 |
| Fireplace: | N |
| Air Conditioning: | |
| Pool: |
Locatin Map:
Payment Calculator:

Listing added to your favorite list
Looking for resale homes?

By agreeing to Terms of Use, you will have ability to search up to 245084 listings and access to richer information than found on REALTOR.ca through my website.
- Color Examples
- Red
- Magenta
- Gold
- Black and Gold
- Dark Navy Blue And Gold
- Cyan
- Black
- Purple
- Gray
- Blue and Black
- Orange and Black
- Green
- Device Examples


