$779,900
Available - For Sale
Listing ID: E11898255
54-175 Trudelle St , Toronto, M1J 3K5, Ontario
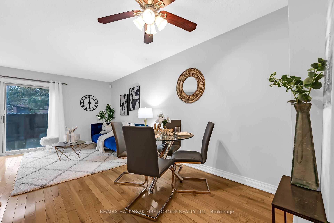
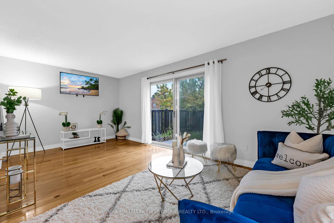
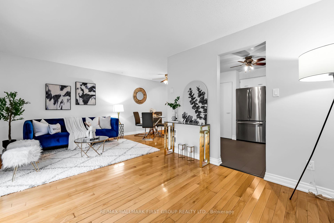
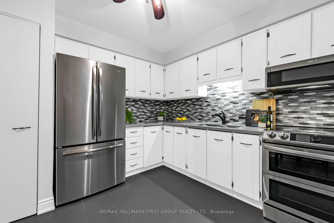
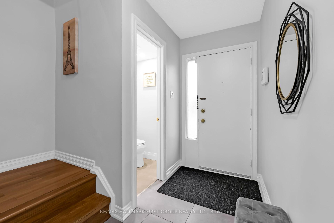
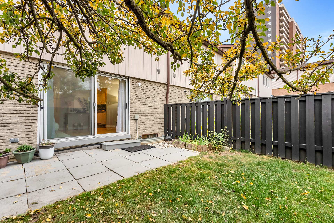
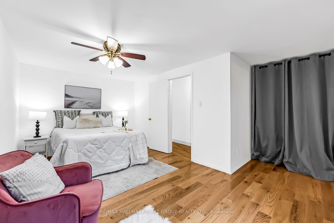
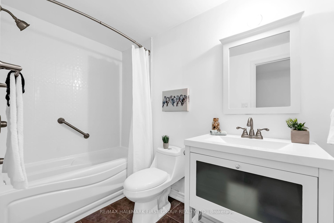
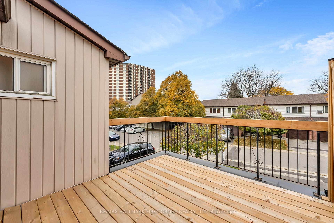
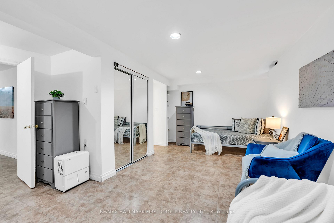
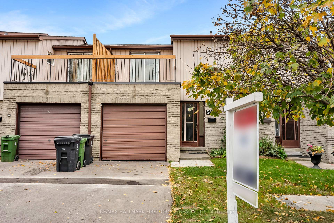
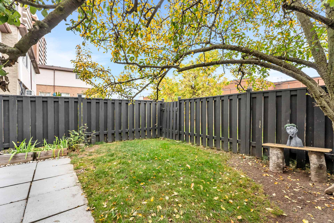
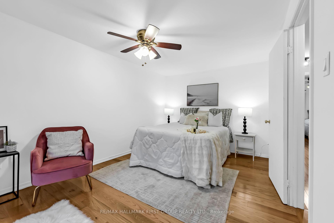
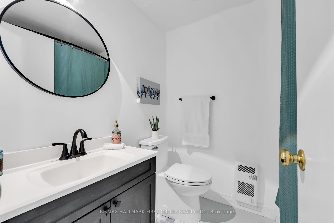
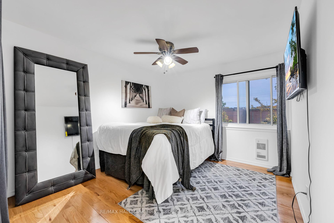
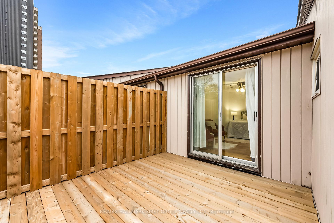
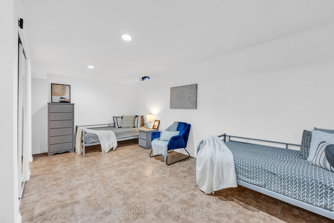
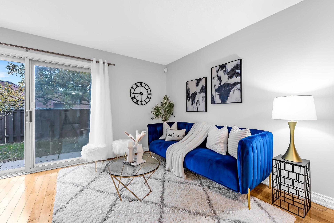
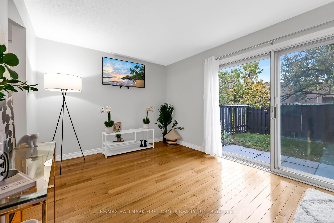
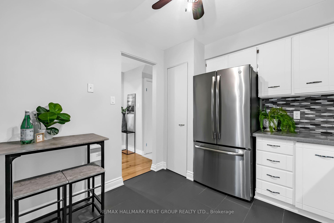
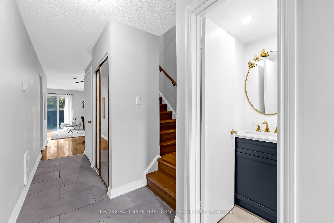
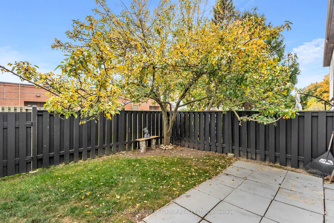
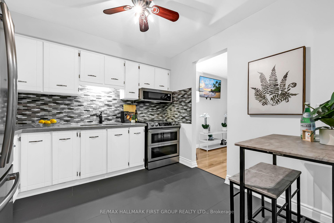
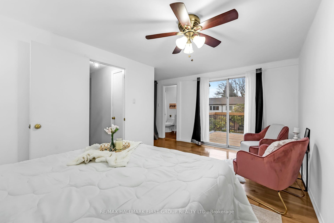
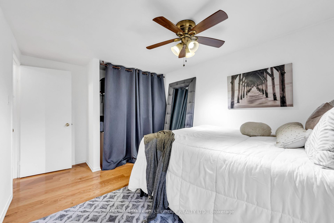
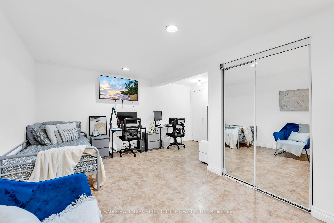
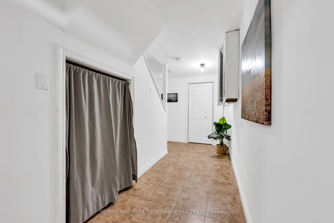
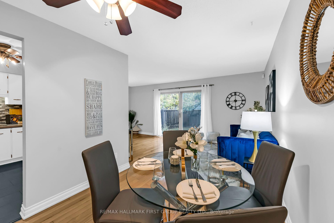
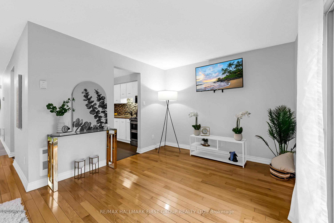

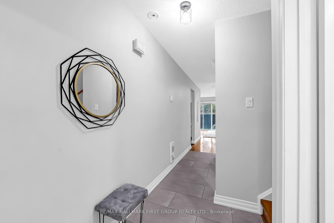
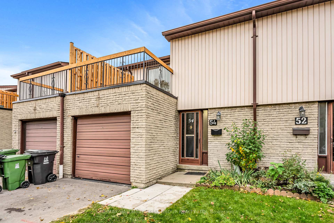
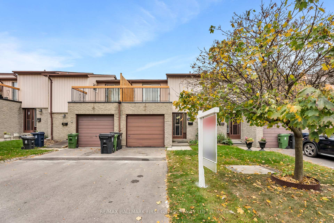
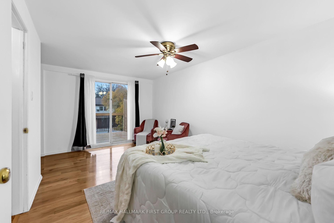
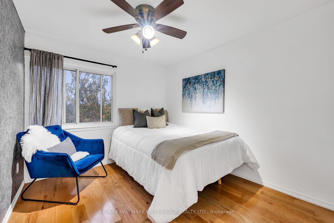
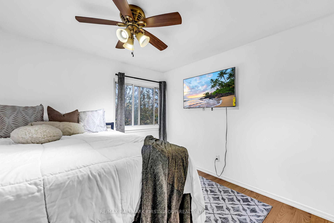
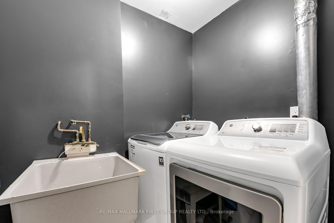
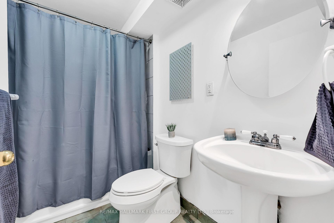
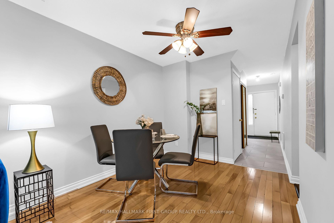
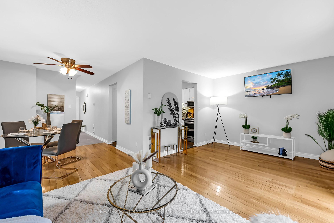
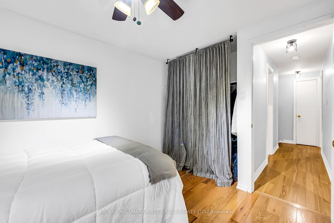
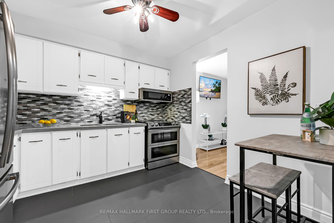
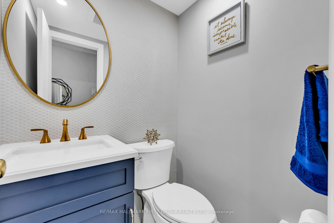
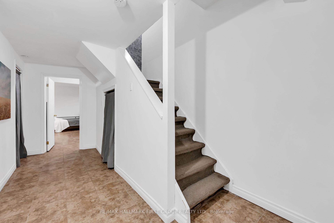
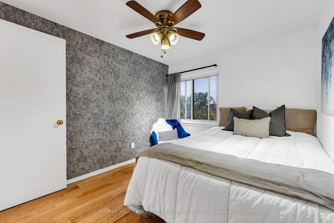













































| This townhouse understands your hustle. Steps away from the Eglinton GO station you can get to Union Station in 30 minutes - turning your commute from a drag to a breeze. Enjoy high-quality finishes and upgrades throughout. Stainless steel appliances, sleek hardwood floors, renovated bathrooms and kitchen means all thats left to do is move in. The seamless main floor layout is flooded with natural light. The private backyard, featuring a fruit-bearing pear tree, is the perfect spot for hosting a summer barbeque. Step out from the spacious primary suite onto the newly renovated terrace for some alone time. We cant forget the finished basement with a 4pc bath. This is your flex zone for a home office, gym, kids playroom, or whatever else you need it to be. This is Toronto living. No filters, no fluff just a home that gets how you move, work, and live in this city. |
| Price | $779,900 |
| Taxes: | $2446.28 |
| Maintenance Fee: | 400.00 |
| Address: | 54-175 Trudelle St , Toronto, M1J 3K5, Ontario |
| Province/State: | Ontario |
| Condo Corporation No | YCC |
| Level | 1 |
| Unit No | 68 |
| Directions/Cross Streets: | McCowan Rd & Eglinton Ave E |
| Rooms: | 6 |
| Rooms +: | 2 |
| Bedrooms: | 3 |
| Bedrooms +: | 1 |
| Kitchens: | 1 |
| Family Room: | N |
| Basement: | Finished |
| Approximatly Age: | 31-50 |
| Property Type: | Condo Townhouse |
| Style: | 2-Storey |
| Exterior: | Brick |
| Garage Type: | Attached |
| Garage(/Parking)Space: | 1.00 |
| Drive Parking Spaces: | 1 |
| Park #1 | |
| Parking Type: | Owned |
| Exposure: | N |
| Balcony: | Terr |
| Locker: | None |
| Pet Permited: | Restrict |
| Retirement Home: | N |
| Approximatly Age: | 31-50 |
| Approximatly Square Footage: | 1200-1399 |
| Building Amenities: | Outdoor Pool, Visitor Parking |
| Property Features: | Fenced Yard, Hospital, Park, Place Of Worship, Public Transit, School |
| Maintenance: | 400.00 |
| Water Included: | Y |
| Common Elements Included: | Y |
| Parking Included: | Y |
| Building Insurance Included: | Y |
| Fireplace/Stove: | N |
| Heat Source: | Electric |
| Heat Type: | Baseboard |
| Central Air Conditioning: | None |
| Laundry Level: | Lower |
| Elevator Lift: | N |
$
%
Years
This calculator is for demonstration purposes only. Always consult a professional
financial advisor before making personal financial decisions.
| Although the information displayed is believed to be accurate, no warranties or representations are made of any kind. |
| RE/MAX HALLMARK FIRST GROUP REALTY LTD. |
- Listing -1 of 0
|
|

Dir:
1-866-382-2968
Bus:
416-548-7854
Fax:
416-981-7184
| Virtual Tour | Book Showing | Email a Friend |
Jump To:
At a Glance:
| Type: | Condo - Condo Townhouse |
| Area: | Toronto |
| Municipality: | Toronto |
| Neighbourhood: | Eglinton East |
| Style: | 2-Storey |
| Lot Size: | x () |
| Approximate Age: | 31-50 |
| Tax: | $2,446.28 |
| Maintenance Fee: | $400 |
| Beds: | 3+1 |
| Baths: | 4 |
| Garage: | 1 |
| Fireplace: | N |
| Air Conditioning: | |
| Pool: |
Locatin Map:
Payment Calculator:

Listing added to your favorite list
Looking for resale homes?

By agreeing to Terms of Use, you will have ability to search up to 245084 listings and access to richer information than found on REALTOR.ca through my website.
- Color Examples
- Red
- Magenta
- Gold
- Black and Gold
- Dark Navy Blue And Gold
- Cyan
- Black
- Purple
- Gray
- Blue and Black
- Orange and Black
- Green
- Device Examples


