$489,900
Available - For Sale
Listing ID: E11897323
800 Kennedy Road Rd , Unit 306, Toronto, M1K 2C9, Ontario
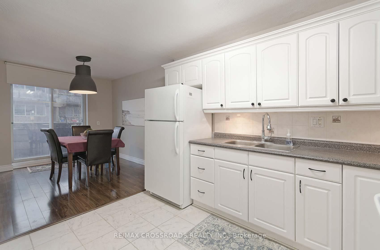
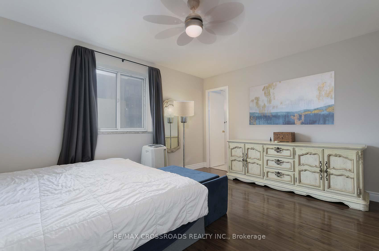
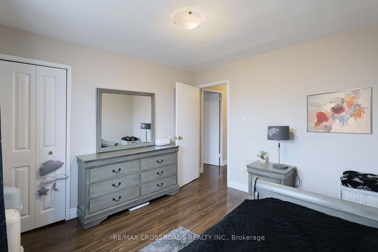
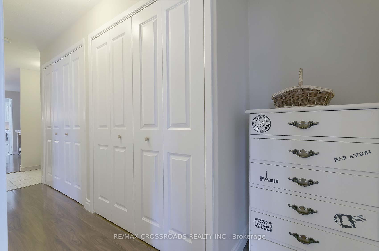
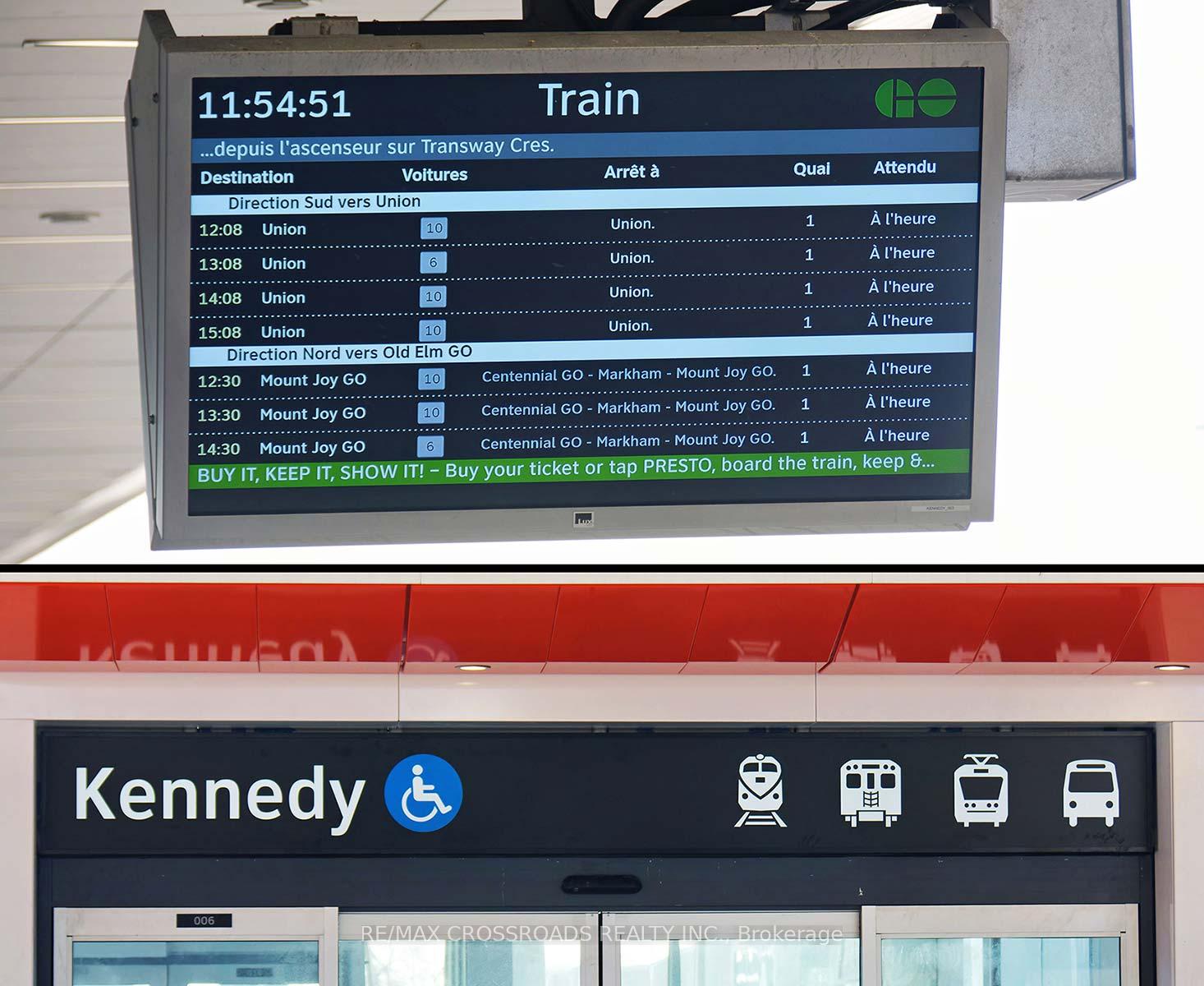
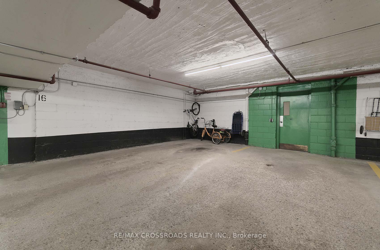
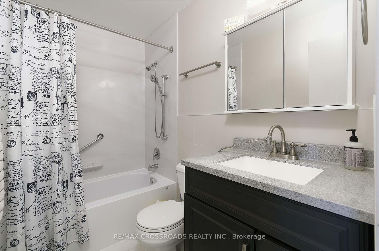
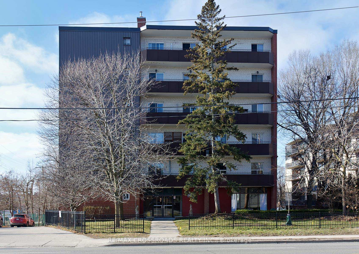
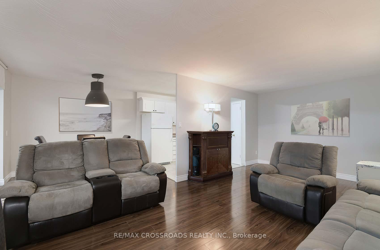
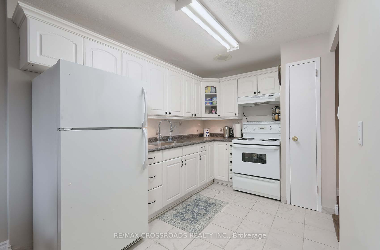
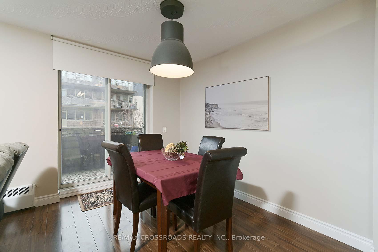
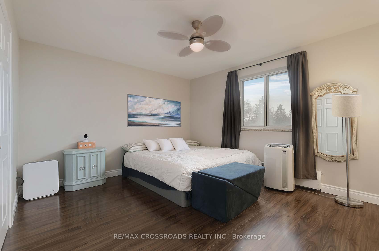
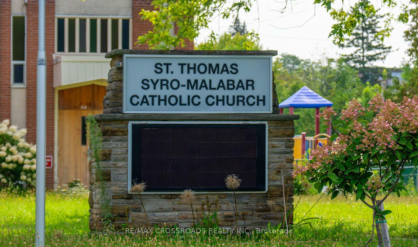
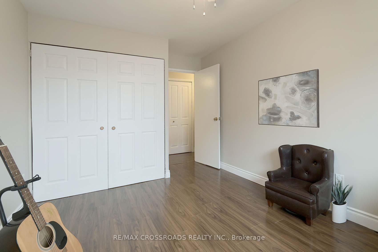
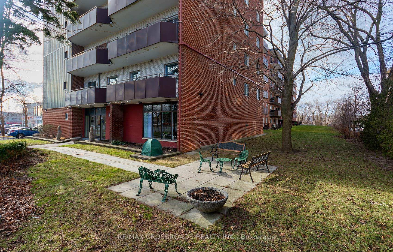
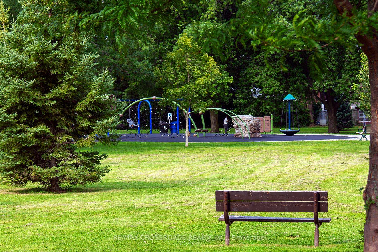
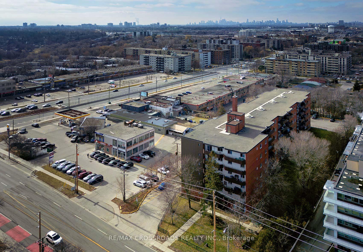
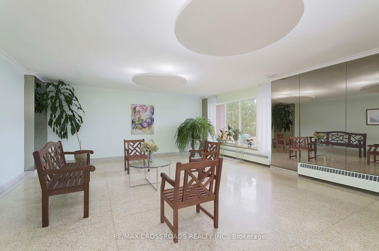
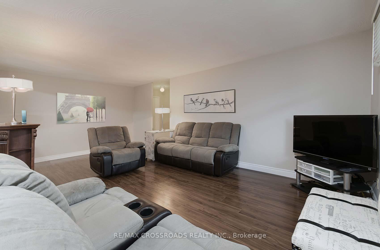
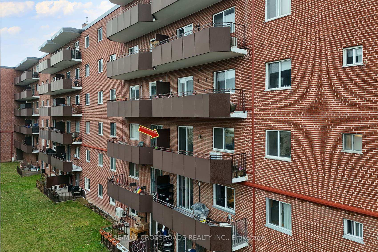
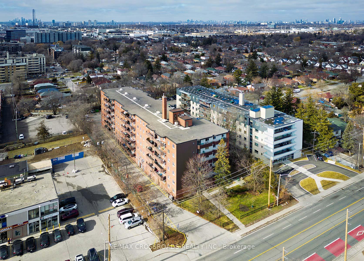
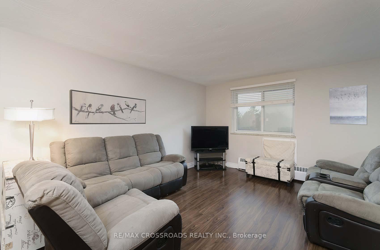
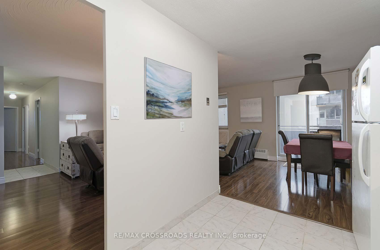
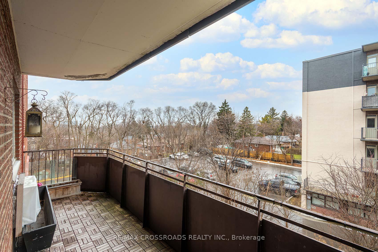
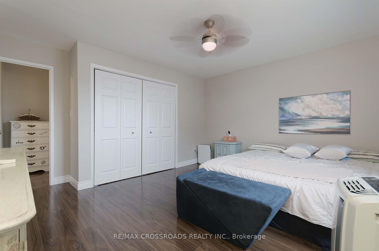
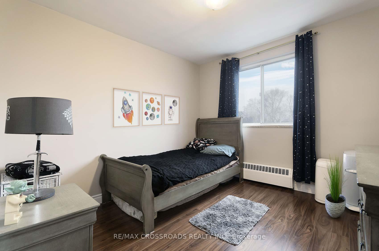
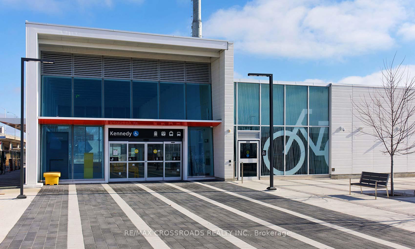
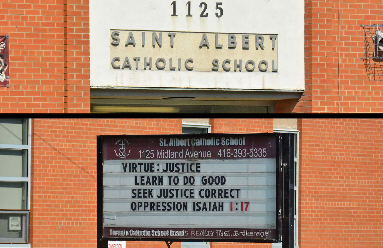
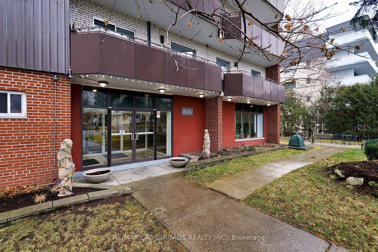
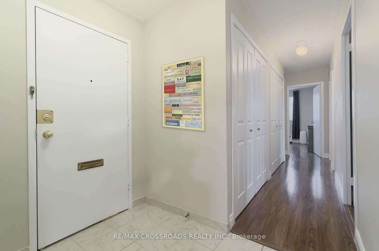
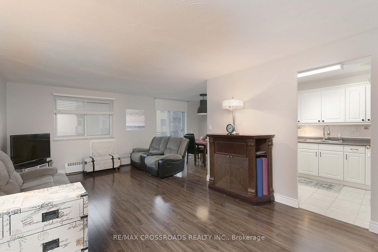
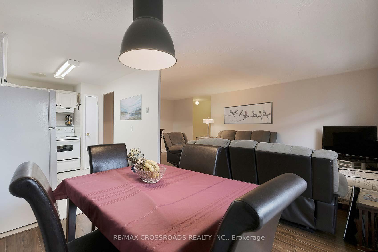
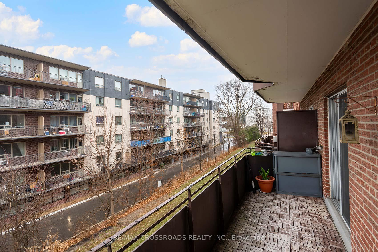
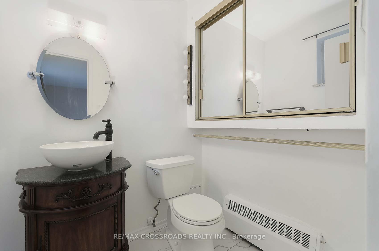
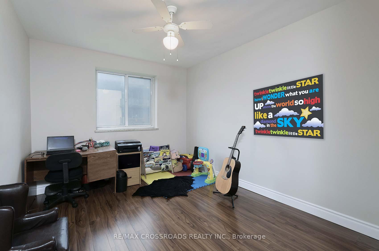
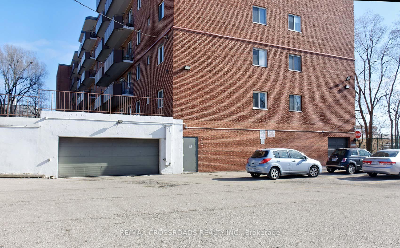
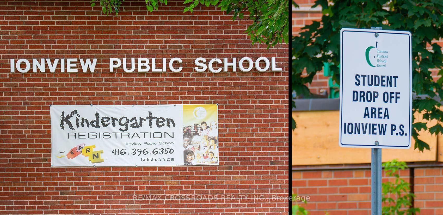





































| Unbeatable location with a walk score of 89!! Beautiful and spacious North facing 3-bedroom, 2 bathroom co-op apartment in a wonderfully managed building in a prime location! Freshly painted throughout! Large eat in kitchen with upgraded cabinets and a separate dining area that walks out to a massive 5 ft by 20 ft balcony! Large open concept living space! 3 generous sized bedrooms! Very well maintained unit! Bright and airy! Tons of closet space! Amazing location right on the transit line, 2-minute walk to the subway station, and right next to the Kennedy GO station! Every shop and amenity imaginable! Just minutes to the 401 and DVP! Beautiful parks, great schools and daycares all in close proximity! In addition to all utilities, the maintenance fee includes property taxes, parking fees, Rogers high-speed internet, and cable with 2 wireless boxes. Underground parking is located next to the garage entrance, an ideal corner spot with mounted bike racks. The unit also includes two storage lockers. Do not miss the opportunity to call this gem yours! |
| Extras: Fridge, Stove, window A/C "As Is", window blinds |
| Price | $489,900 |
| Taxes: | $0.00 |
| Maintenance Fee: | 820.00 |
| Address: | 800 Kennedy Road Rd , Unit 306, Toronto, M1K 2C9, Ontario |
| Province/State: | Ontario |
| Condo Corporation No | N/A |
| Level | 03 |
| Unit No | 06 |
| Directions/Cross Streets: | Kennedy and Eglinton |
| Rooms: | 6 |
| Bedrooms: | 3 |
| Bedrooms +: | |
| Kitchens: | 1 |
| Family Room: | N |
| Basement: | None |
| Property Type: | Co-Op Apt |
| Style: | Apartment |
| Exterior: | Brick |
| Garage Type: | Underground |
| Garage(/Parking)Space: | 1.00 |
| Drive Parking Spaces: | 1 |
| Park #1 | |
| Parking Type: | Exclusive |
| Exposure: | N |
| Balcony: | Open |
| Locker: | Exclusive |
| Pet Permited: | Restrict |
| Approximatly Square Footage: | 1000-1199 |
| Property Features: | Library, Park, Place Of Worship, Public Transit, Rec Centre, School |
| Maintenance: | 820.00 |
| Hydro Included: | Y |
| Water Included: | Y |
| Cabel TV Included: | Y |
| Common Elements Included: | Y |
| Heat Included: | Y |
| Condo Tax Included: | Y |
| Building Insurance Included: | Y |
| Fireplace/Stove: | N |
| Heat Source: | Electric |
| Heat Type: | Radiant |
| Central Air Conditioning: | None |
| Central Vac: | N |
$
%
Years
This calculator is for demonstration purposes only. Always consult a professional
financial advisor before making personal financial decisions.
| Although the information displayed is believed to be accurate, no warranties or representations are made of any kind. |
| RE/MAX CROSSROADS REALTY INC. |
- Listing -1 of 0
|
|

Dir:
1-866-382-2968
Bus:
416-548-7854
Fax:
416-981-7184
| Virtual Tour | Book Showing | Email a Friend |
Jump To:
At a Glance:
| Type: | Condo - Co-Op Apt |
| Area: | Toronto |
| Municipality: | Toronto |
| Neighbourhood: | Ionview |
| Style: | Apartment |
| Lot Size: | x () |
| Approximate Age: | |
| Tax: | $0 |
| Maintenance Fee: | $820 |
| Beds: | 3 |
| Baths: | 2 |
| Garage: | 1 |
| Fireplace: | N |
| Air Conditioning: | |
| Pool: |
Locatin Map:
Payment Calculator:

Listing added to your favorite list
Looking for resale homes?

By agreeing to Terms of Use, you will have ability to search up to 245084 listings and access to richer information than found on REALTOR.ca through my website.
- Color Examples
- Red
- Magenta
- Gold
- Black and Gold
- Dark Navy Blue And Gold
- Cyan
- Black
- Purple
- Gray
- Blue and Black
- Orange and Black
- Green
- Device Examples


